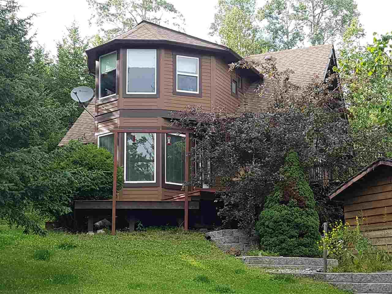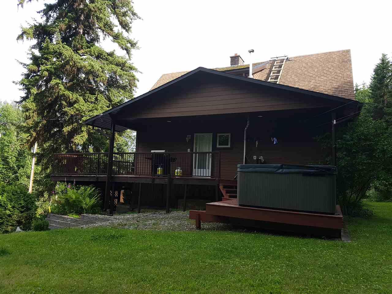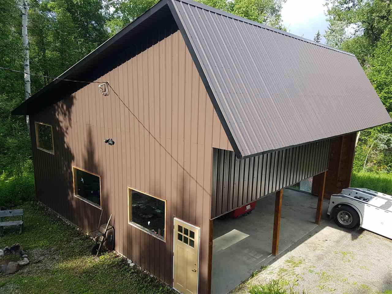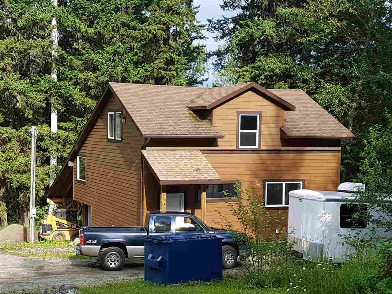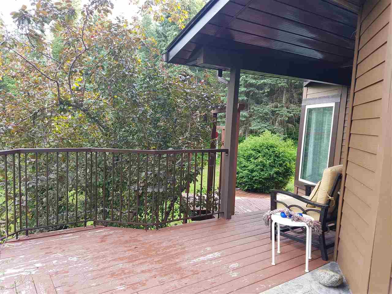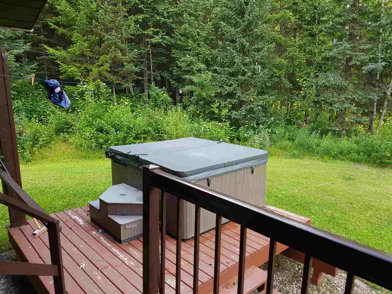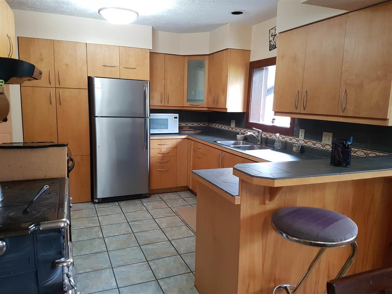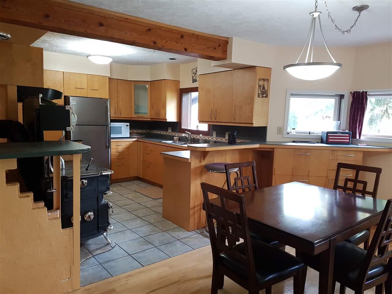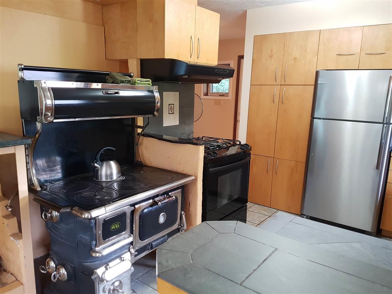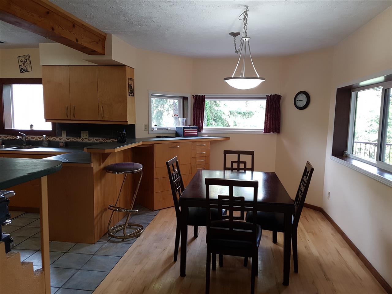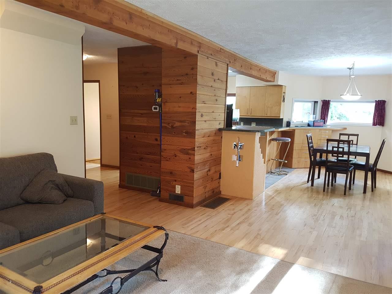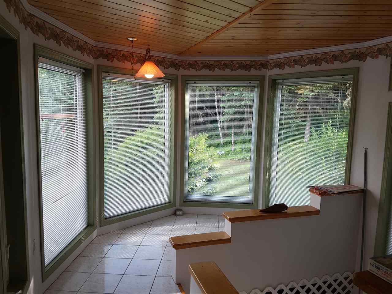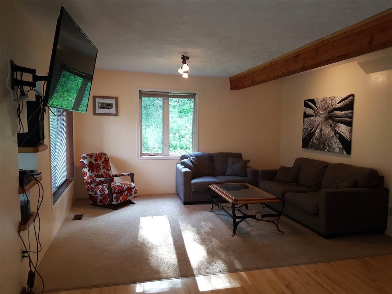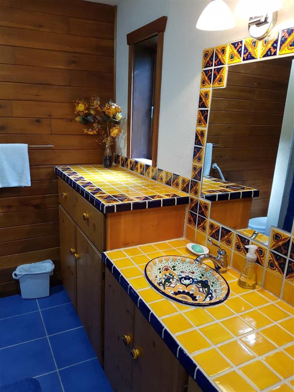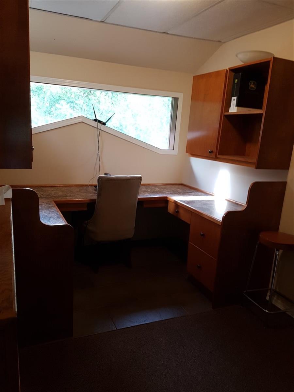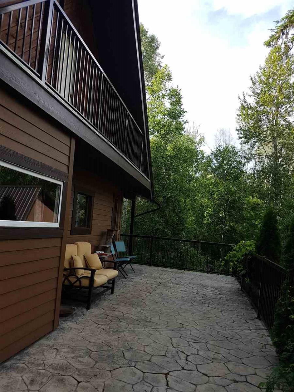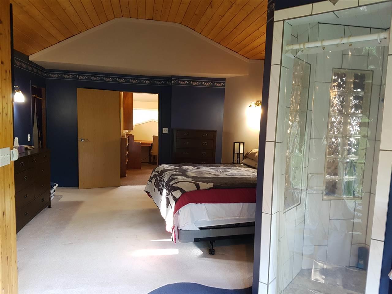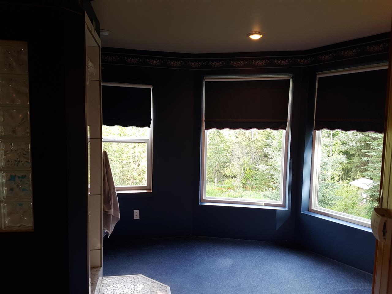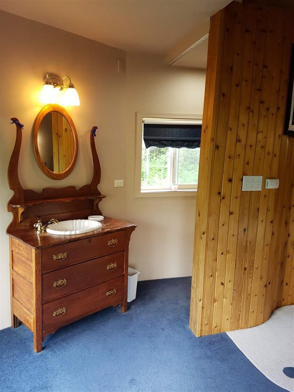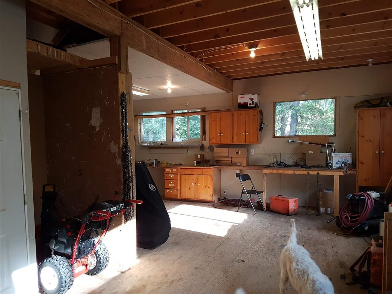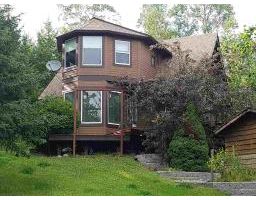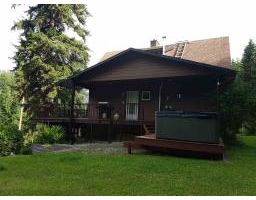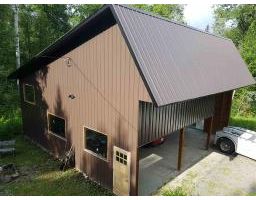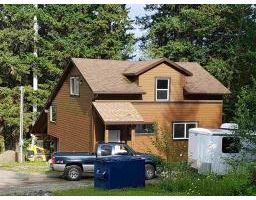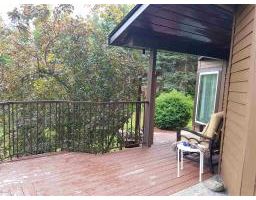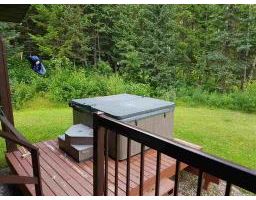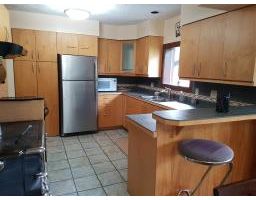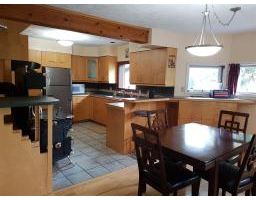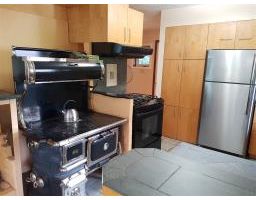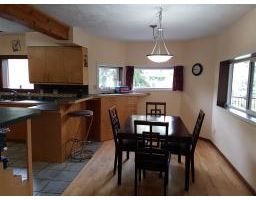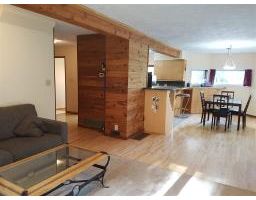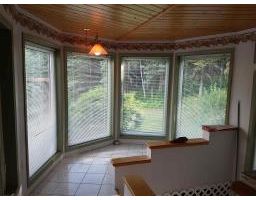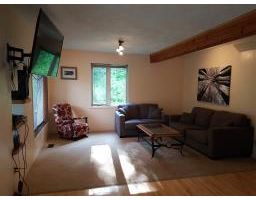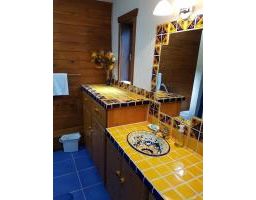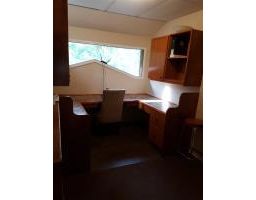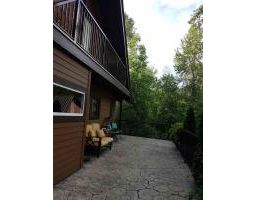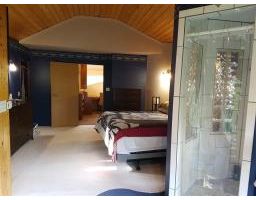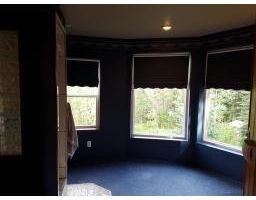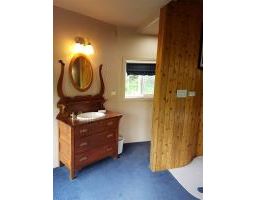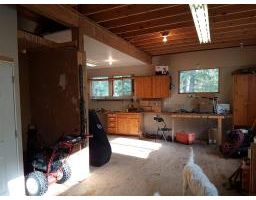4836 Quesnel-Hydraulic Road Quesnel, British Columbia V2J 6P9
$399,900
Stunning custom-built home in a completely private treed and landscaped oasis. Enjoy the spectacular views from the decks on 3 sides of the home, or from the new hot tub out under the stars. Surrounded by Crown land, this gorgeous home features a master Suite up in the tower that must be seen to be appreciated. This home has too many features to list, but here are a few: a beautiful, yet practical antique cookstove in the kitchen (and yes, there's a propane stove as well), solarium, a custom built kitchen with pull out drawers in the cabinets, hot water on demand, pellet stove, cold room, infrared sauna, 36' X 36' carport/garage with 14' ceilings and a 13' RV door, 24' X 30' wired shop (200 amp) with a pellet stove and much more! (id:22614)
Property Details
| MLS® Number | R2388642 |
| Property Type | Single Family |
| View Type | River View, Valley View |
| Water Front Type | Waterfront |
Building
| Bathroom Total | 3 |
| Bedrooms Total | 4 |
| Appliances | Sauna, Washer, Dryer, Refrigerator, Stove, Dishwasher, Hot Tub |
| Basement Development | Finished |
| Basement Type | Unknown (finished) |
| Constructed Date | 1980 |
| Construction Style Attachment | Detached |
| Fireplace Present | Yes |
| Fireplace Total | 1 |
| Foundation Type | Concrete Perimeter |
| Roof Material | Asphalt Shingle |
| Roof Style | Conventional |
| Stories Total | 3 |
| Size Interior | 2436 Sqft |
| Type | House |
| Utility Water | Drilled Well |
Land
| Acreage | Yes |
| Size Irregular | 3.86 |
| Size Total | 3.86 Ac |
| Size Total Text | 3.86 Ac |
Rooms
| Level | Type | Length | Width | Dimensions |
|---|---|---|---|---|
| Above | Master Bedroom | 14 ft ,1 in | 14 ft | 14 ft ,1 in x 14 ft |
| Above | Bedroom 2 | 15 ft ,3 in | 9 ft ,8 in | 15 ft ,3 in x 9 ft ,8 in |
| Above | Dining Nook | 10 ft | 7 ft ,5 in | 10 ft x 7 ft ,5 in |
| Lower Level | Bedroom 3 | 9 ft ,6 in | 9 ft ,6 in | 9 ft ,6 in x 9 ft ,6 in |
| Lower Level | Bedroom 4 | 9 ft ,8 in | 8 ft ,4 in | 9 ft ,8 in x 8 ft ,4 in |
| Lower Level | Mud Room | 10 ft ,1 in | 8 ft ,8 in | 10 ft ,1 in x 8 ft ,8 in |
| Lower Level | Other | 10 ft ,5 in | 9 ft ,1 in | 10 ft ,5 in x 9 ft ,1 in |
| Main Level | Kitchen | 11 ft ,6 in | 9 ft ,1 in | 11 ft ,6 in x 9 ft ,1 in |
| Main Level | Living Room | 13 ft ,8 in | 13 ft ,7 in | 13 ft ,8 in x 13 ft ,7 in |
| Main Level | Dining Room | 15 ft | 9 ft ,1 in | 15 ft x 9 ft ,1 in |
| Main Level | Solarium | 11 ft ,5 in | 7 ft ,3 in | 11 ft ,5 in x 7 ft ,3 in |
| Main Level | Foyer | 9 ft ,4 in | 8 ft | 9 ft ,4 in x 8 ft |
https://www.realtor.ca/PropertyDetails.aspx?PropertyId=20917885
Interested?
Contact us for more information
Pam Devereux
https://www.facebook.com/quesnelrealtor/?ref=settings
https://www.linkedin.com/in/pam-devereux-71a9a1156/
