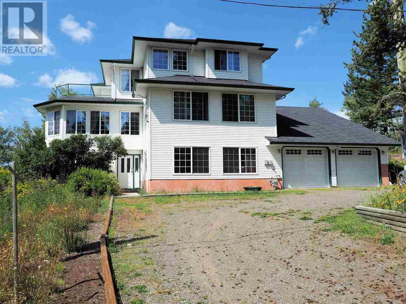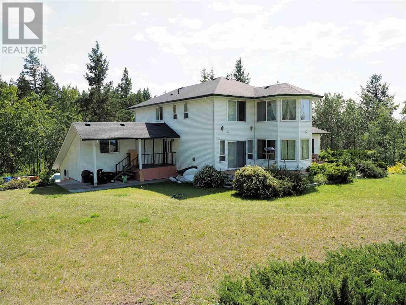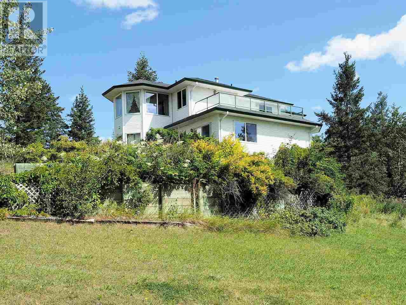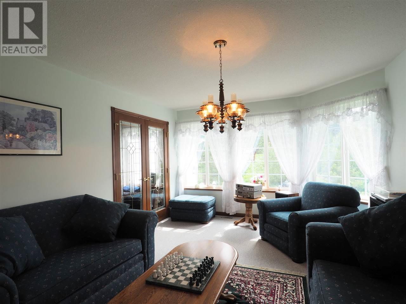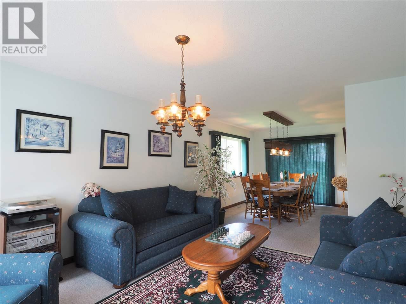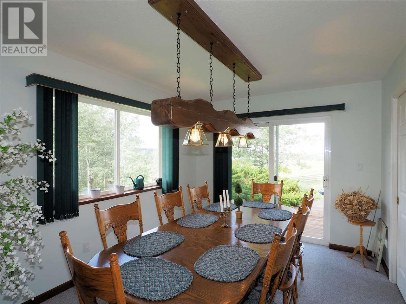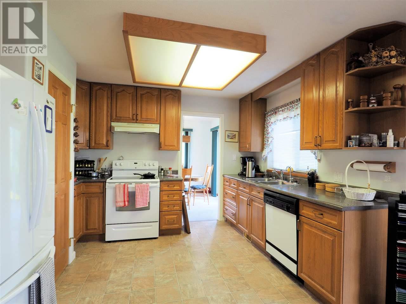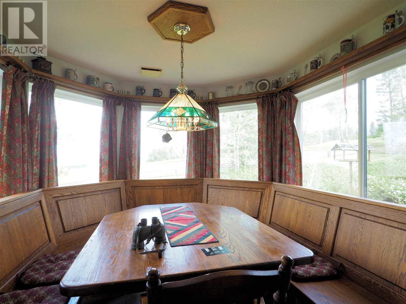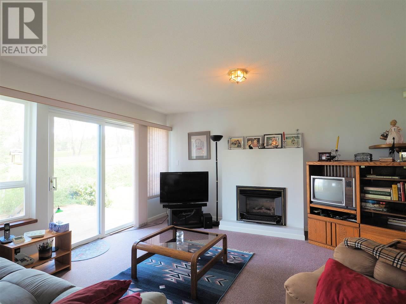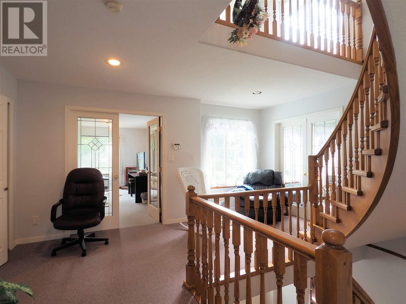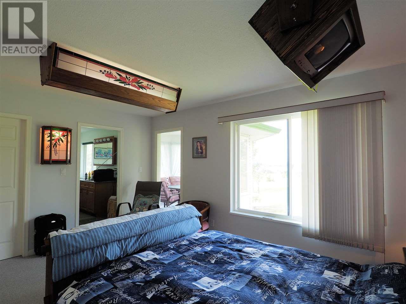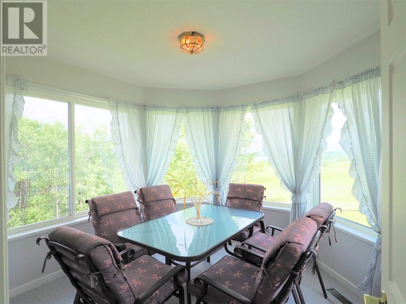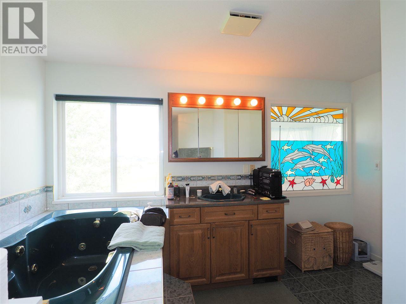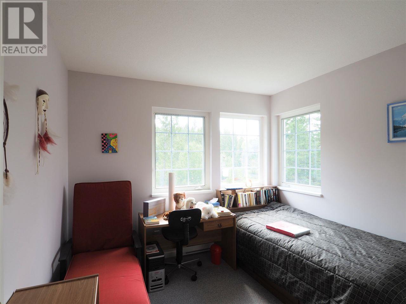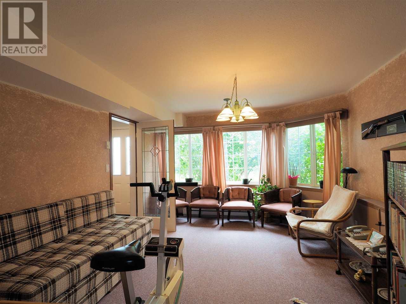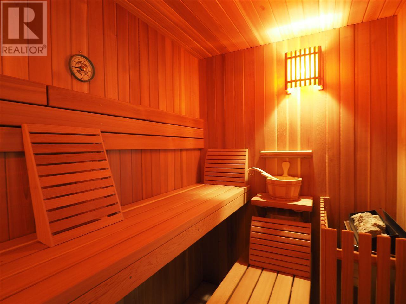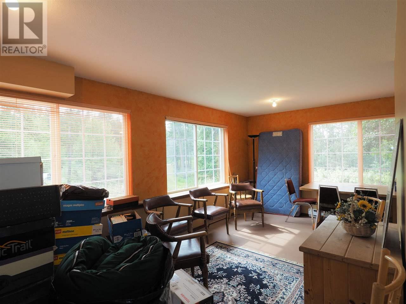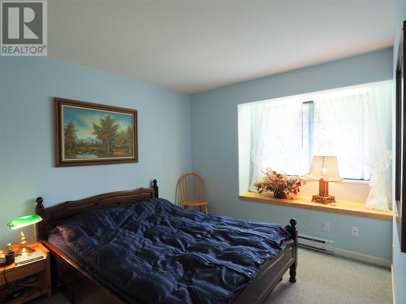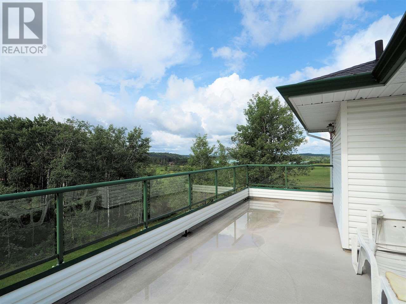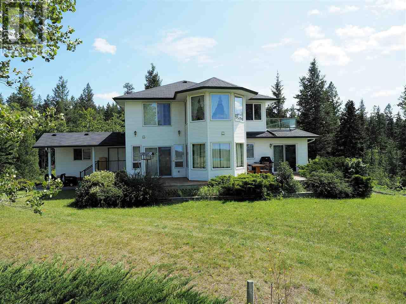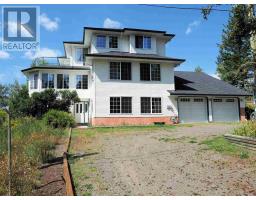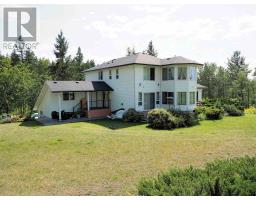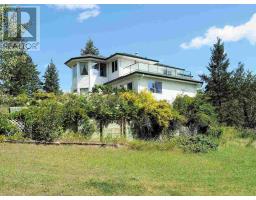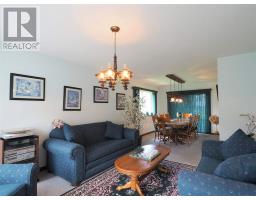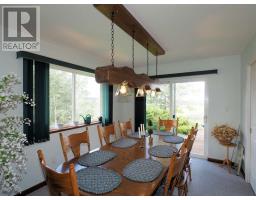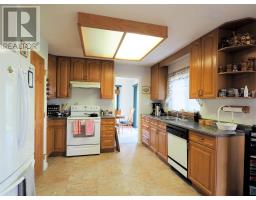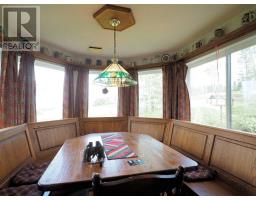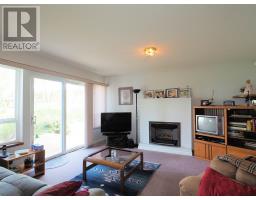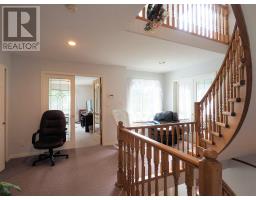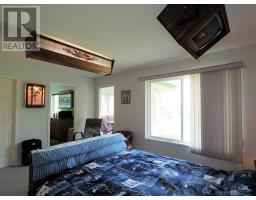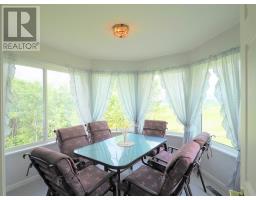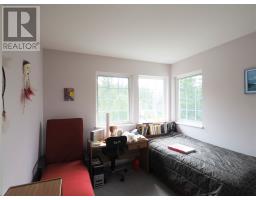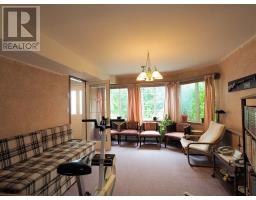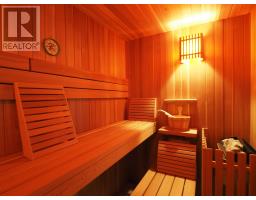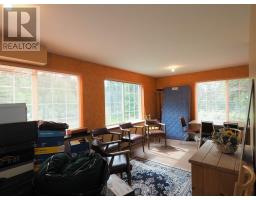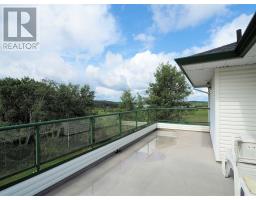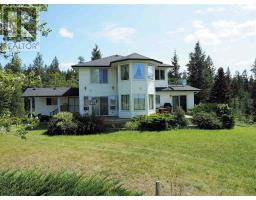4858 Pierreroy Crescent 108 Mile Ranch, British Columbia V0K 2Z0
$586,000
Magnificent, one-of-a-kind, custom-built, 5000 sq. ft., luxury residence sitting on 1.62 park-like acres. Features architectural details and breathtaking views over the 108 Golf Course and lake. This home offers three spacious levels of living with five bedrooms and five bathrooms, cedar sauna, custom oak curved staircases, and roof-top balcony! Main floor offers plenty of room to entertain while enjoying the views. The upper level boasts a large master bedroom, luxurious ensuite, his and her walk-in closets, and a solarium. The lower level has the potential for a country-living and golf B & B with two separate suites and kitchen. Too many features to list! Check out www.caribooliving.com - L#9653 (id:22614)
Property Details
| MLS® Number | R2393752 |
| Property Type | Single Family |
| View Type | Lake View |
Building
| Bathroom Total | 5 |
| Bedrooms Total | 5 |
| Appliances | Washer, Dryer, Refrigerator, Stove, Dishwasher |
| Basement Development | Finished |
| Basement Type | Full (finished) |
| Constructed Date | 1994 |
| Construction Style Attachment | Detached |
| Fire Protection | Security System |
| Fireplace Present | Yes |
| Fireplace Total | 2 |
| Foundation Type | Concrete Perimeter |
| Roof Material | Asphalt Shingle |
| Roof Style | Conventional |
| Stories Total | 3 |
| Size Interior | 4950 Sqft |
| Type | House |
| Utility Water | Community Water System |
Land
| Acreage | Yes |
| Size Irregular | 1.62 |
| Size Total | 1.62 Ac |
| Size Total Text | 1.62 Ac |
Rooms
| Level | Type | Length | Width | Dimensions |
|---|---|---|---|---|
| Above | Master Bedroom | 11 ft | 15 ft | 11 ft x 15 ft |
| Above | Bedroom 2 | 9 ft ,1 in | 9 ft ,7 in | 9 ft ,1 in x 9 ft ,7 in |
| Above | Bedroom 3 | 9 ft ,9 in | 13 ft ,6 in | 9 ft ,9 in x 13 ft ,6 in |
| Above | Solarium | 9 ft ,1 in | 9 ft ,1 in | 9 ft ,1 in x 9 ft ,1 in |
| Above | Storage | 10 ft | 10 ft | 10 ft x 10 ft |
| Basement | Bedroom 4 | 15 ft ,8 in | 15 ft ,8 in x | |
| Basement | Bedroom 5 | 10 ft ,2 in | 20 ft | 10 ft ,2 in x 20 ft |
| Basement | Foyer | 14 ft | 14 ft ,1 in | 14 ft x 14 ft ,1 in |
| Basement | Utility Room | 11 ft ,3 in | 16 ft ,1 in | 11 ft ,3 in x 16 ft ,1 in |
| Basement | Kitchen | 11 ft ,3 in | 6 ft ,8 in | 11 ft ,3 in x 6 ft ,8 in |
| Basement | Storage | 14 ft | 11 ft | 14 ft x 11 ft |
| Main Level | Living Room | 17 ft ,2 in | 20 ft | 17 ft ,2 in x 20 ft |
| Main Level | Kitchen | 12 ft | 14 ft | 12 ft x 14 ft |
| Main Level | Dining Room | 9 ft ,1 in | 12 ft ,4 in | 9 ft ,1 in x 12 ft ,4 in |
| Main Level | Dining Nook | 10 ft | 10 ft | 10 ft x 10 ft |
| Main Level | Family Room | 16 ft | 12 ft ,3 in | 16 ft x 12 ft ,3 in |
| Main Level | Foyer | 7 ft ,4 in | 16 ft ,1 in | 7 ft ,4 in x 16 ft ,1 in |
| Main Level | Den | 15 ft ,6 in | 15 ft ,6 in | 15 ft ,6 in x 15 ft ,6 in |
| Main Level | Hobby Room | 11 ft ,3 in | 21 ft ,4 in | 11 ft ,3 in x 21 ft ,4 in |
https://www.realtor.ca/PropertyDetails.aspx?PropertyId=20986017
Interested?
Contact us for more information
Adam Dirkson
(250) 395-3654
www.melgrahn.com
https://www.facebook.com/100milehouserealestate
Sean Dirkson
