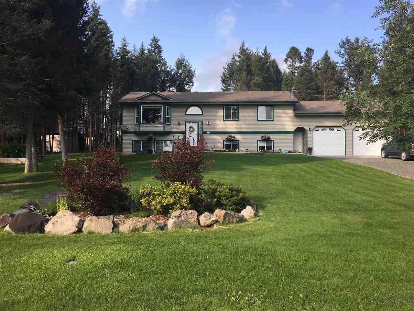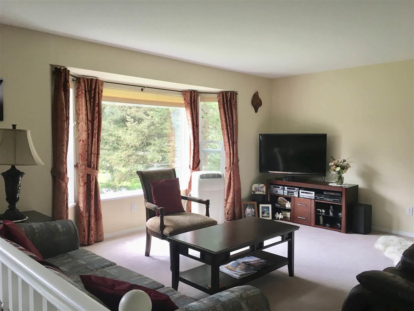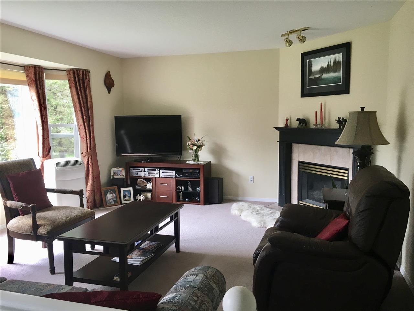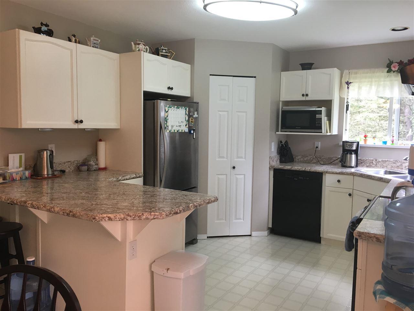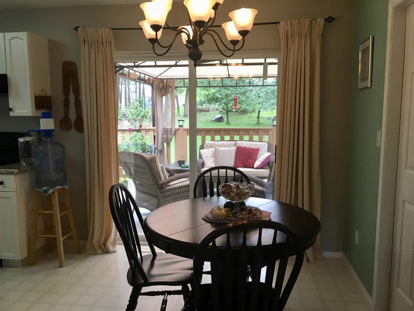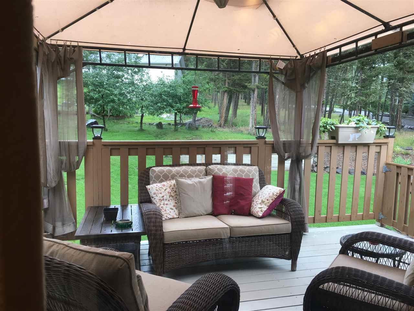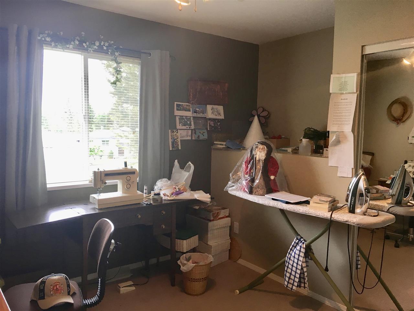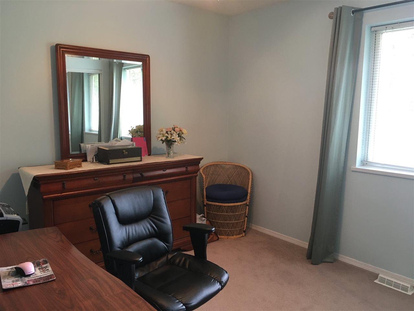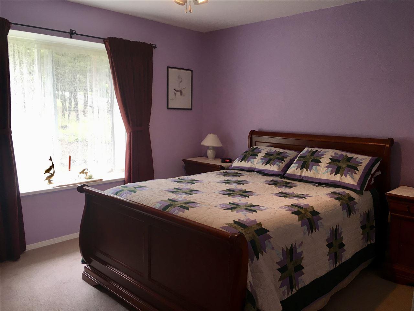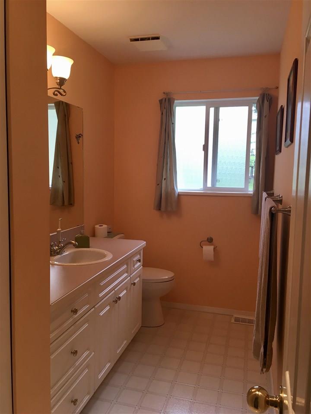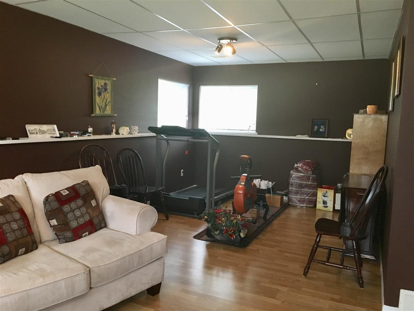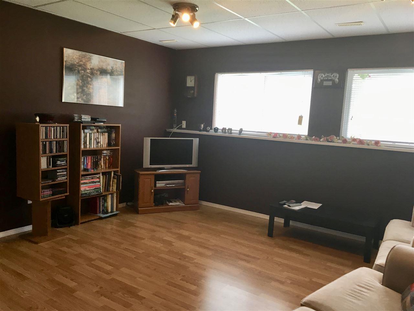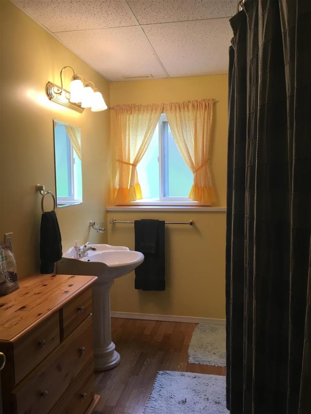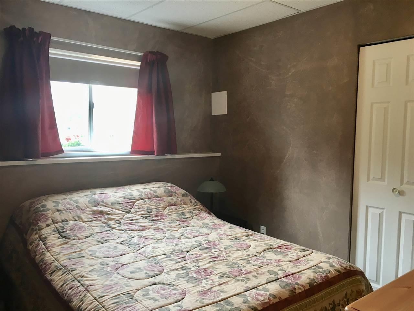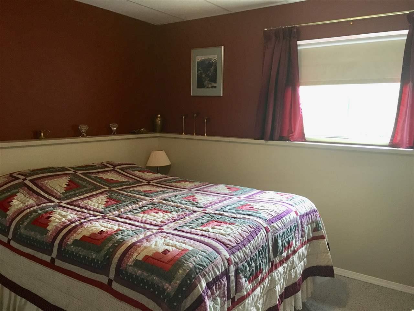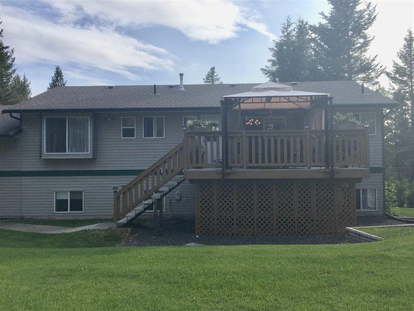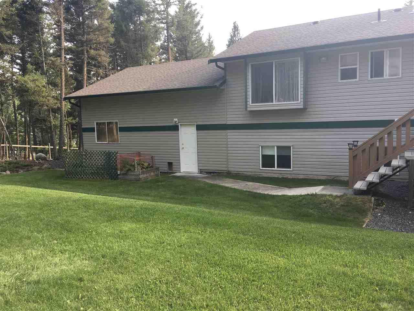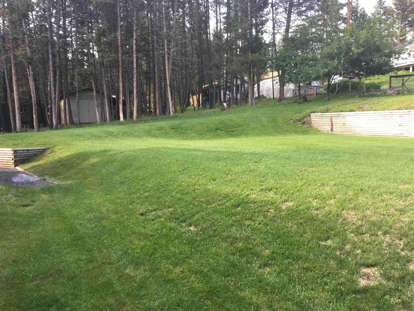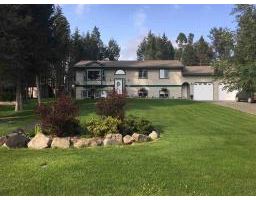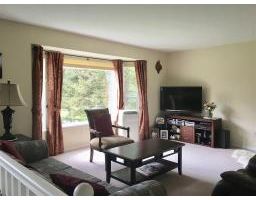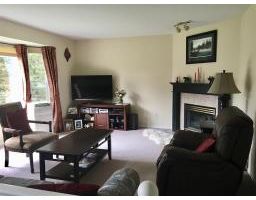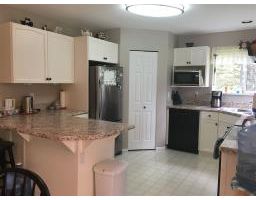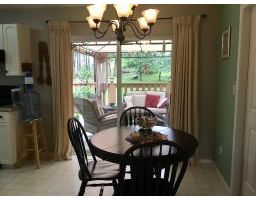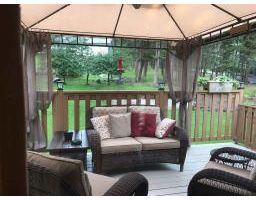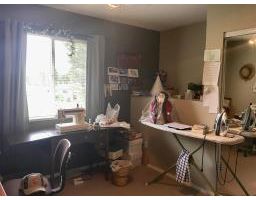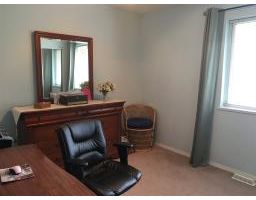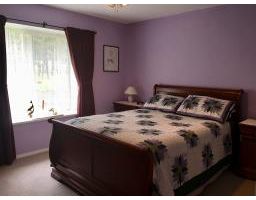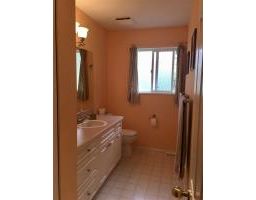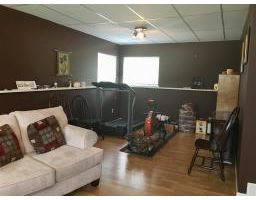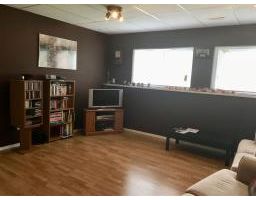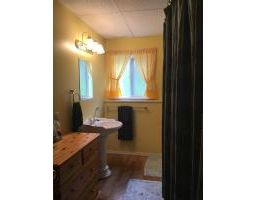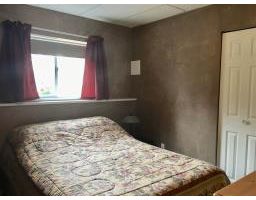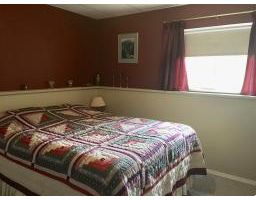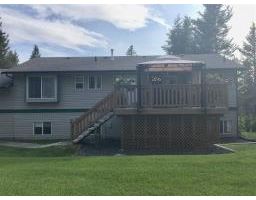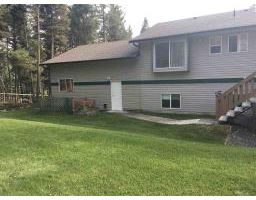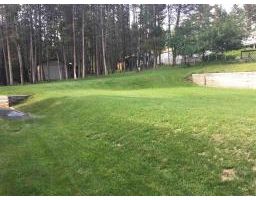4869 Gloinnzun Drive 108 Mile Ranch, British Columbia V0K 2E1
5 Bedroom
3 Bathroom
2500 sqft
Split Level Entry
Fireplace
$339,900
Move-in Ready! This 108 home is just waiting for new owners, so come and take a look. Finished up and down. 3 bedrooms up and 2 down. The living room is bright and sunny, and has a natural gas fireplace. The country kitchen has new cabinets, countertops and a sliding glass door to the deck. There is a large family room and a 4-pc bath on the lower level. The beautifully landscaped property is 0.59/acre and close to all the recreational activities on the 108 Ranch. (id:22614)
Property Details
| MLS® Number | R2390463 |
| Property Type | Single Family |
Building
| Bathroom Total | 3 |
| Bedrooms Total | 5 |
| Appliances | Washer, Dryer, Refrigerator, Stove, Dishwasher, Jetted Tub |
| Architectural Style | Split Level Entry |
| Basement Development | Finished |
| Basement Type | Unknown (finished) |
| Constructed Date | 1996 |
| Construction Style Attachment | Detached |
| Fireplace Present | Yes |
| Fireplace Total | 1 |
| Fixture | Drapes/window Coverings |
| Foundation Type | Concrete Perimeter |
| Roof Material | Asphalt Shingle |
| Roof Style | Conventional |
| Stories Total | 2 |
| Size Interior | 2500 Sqft |
| Type | House |
| Utility Water | Municipal Water |
Land
| Acreage | No |
| Size Irregular | 0.59 |
| Size Total | 0.59 Ac |
| Size Total Text | 0.59 Ac |
Rooms
| Level | Type | Length | Width | Dimensions |
|---|---|---|---|---|
| Lower Level | Bedroom 4 | 9 ft ,5 in | 9 ft ,1 in | 9 ft ,5 in x 9 ft ,1 in |
| Lower Level | Bedroom 5 | 10 ft ,1 in | 11 ft ,4 in | 10 ft ,1 in x 11 ft ,4 in |
| Lower Level | Family Room | 16 ft | 25 ft | 16 ft x 25 ft |
| Lower Level | Mud Room | 11 ft | 11 ft | 11 ft x 11 ft |
| Lower Level | Storage | 9 ft ,1 in | 5 ft | 9 ft ,1 in x 5 ft |
| Lower Level | Utility Room | 6 ft ,2 in | 11 ft | 6 ft ,2 in x 11 ft |
| Main Level | Living Room | 13 ft | 16 ft | 13 ft x 16 ft |
| Main Level | Kitchen | 11 ft | 19 ft | 11 ft x 19 ft |
| Main Level | Master Bedroom | 12 ft ,3 in | 12 ft ,4 in | 12 ft ,3 in x 12 ft ,4 in |
| Main Level | Bedroom 2 | 8 ft ,1 in | 9 ft ,1 in | 8 ft ,1 in x 9 ft ,1 in |
| Main Level | Bedroom 3 | 9 ft ,1 in | 11 ft ,1 in | 9 ft ,1 in x 11 ft ,1 in |
| Main Level | Laundry Room | 5 ft ,9 in | 8 ft ,1 in | 5 ft ,9 in x 8 ft ,1 in |
https://www.realtor.ca/PropertyDetails.aspx?PropertyId=20941331
Interested?
Contact us for more information
