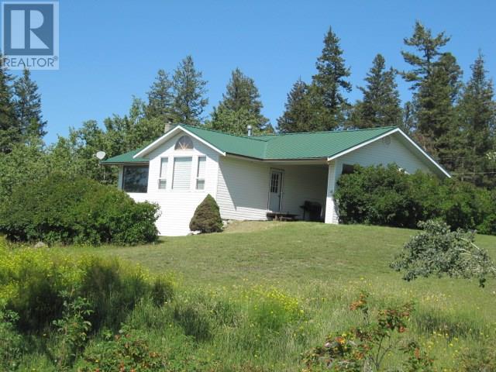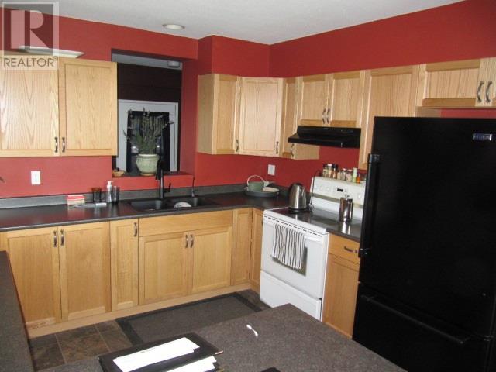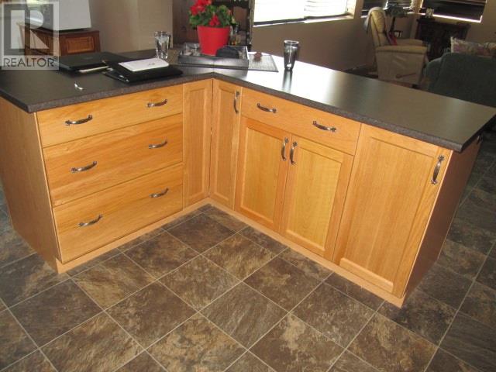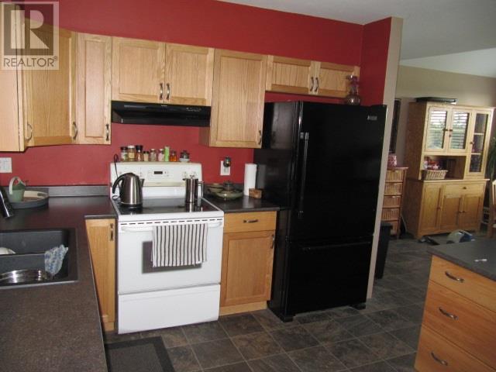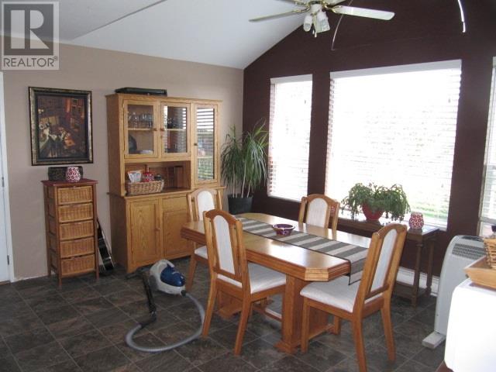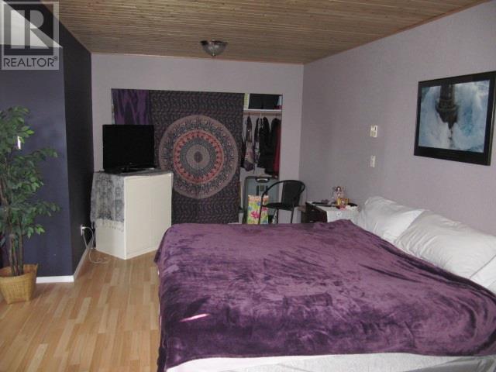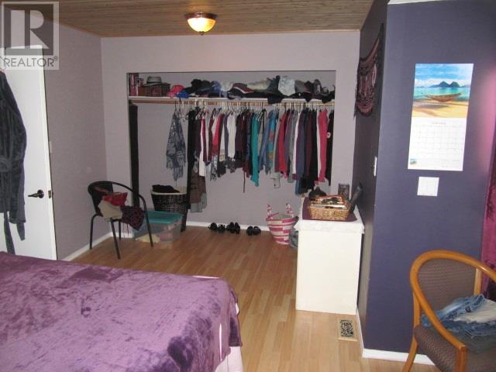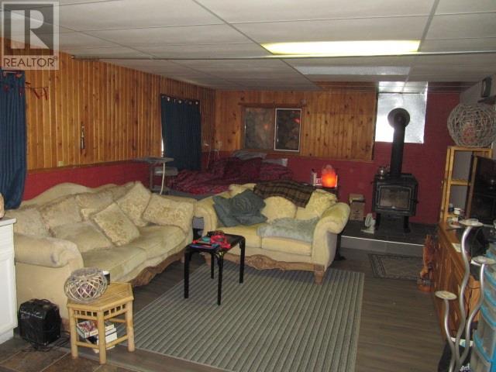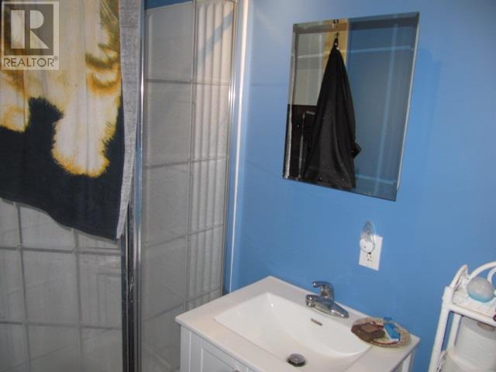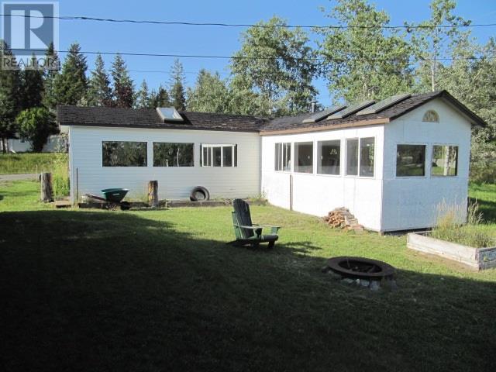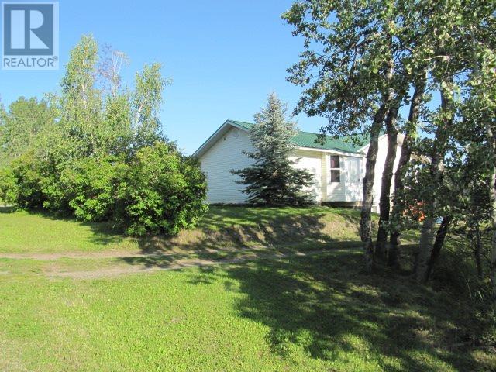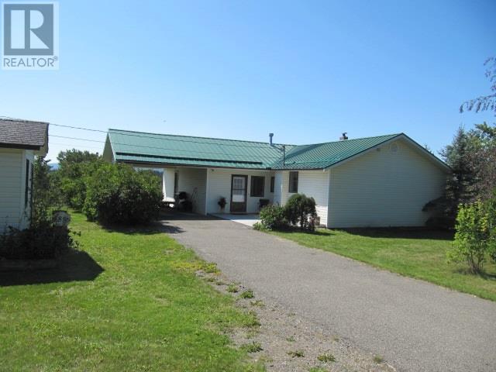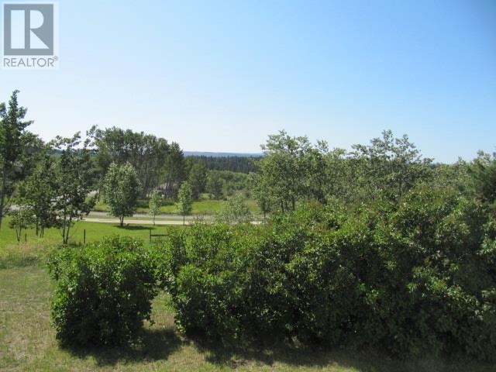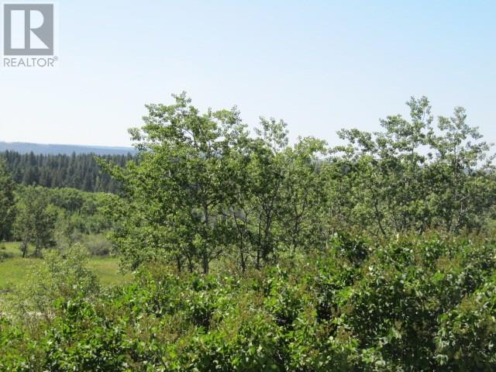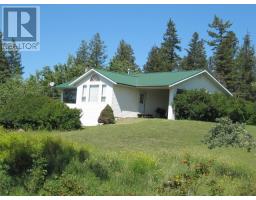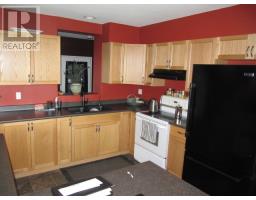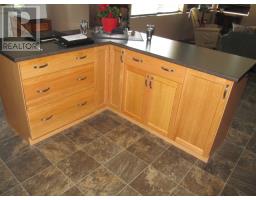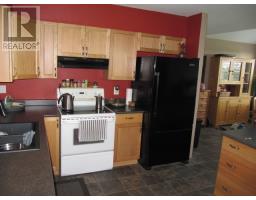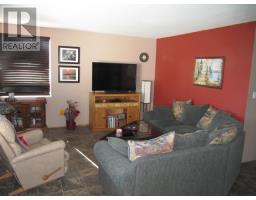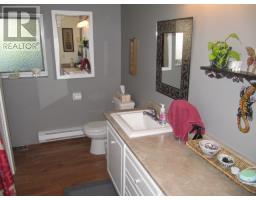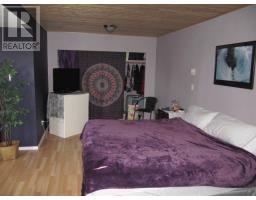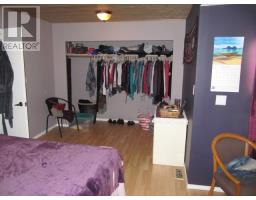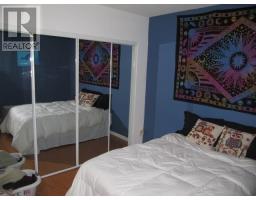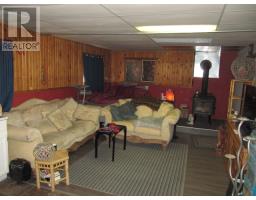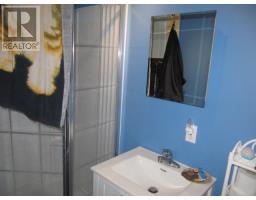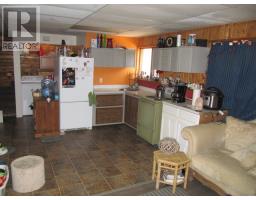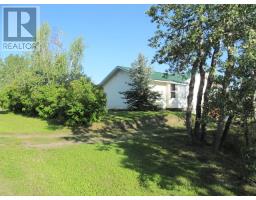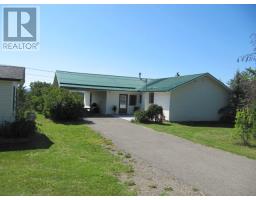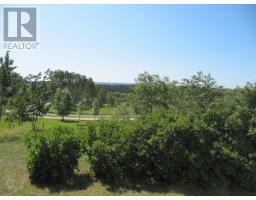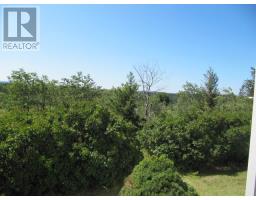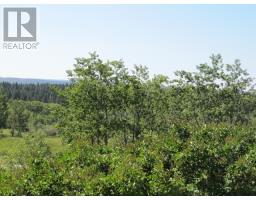4896 Kemmi Crescent 108 Mile Ranch, British Columbia V0K 2Z0
2 Bedroom
2 Bathroom
2078 sqft
Fireplace
$279,000
Nice, bright and sunny 2 bedroom home with a view and in-law suite in basement. Large dining and living room windows to capture those beautiful southerly views onto distant hill sides. Main floor laundry. 12 year young metal roof. Several recent renovations, including new kitchen cabinets, new flooring and sub flooring, new bathroom fixtures, new cedar ceiling in huge master bedroom, new HWT and new gas fireplace in 2012 and more. Well built older detached workshop 9' x 24' and greenhouse 9' x 32' for all your produce. Large 0.7 acre lot with a gentle southerly slope. Come and have a look before it's gone. L#9663 (id:22614)
Property Details
| MLS® Number | R2396179 |
| Property Type | Single Family |
| Structure | Workshop |
| View Type | View |
Building
| Bathroom Total | 2 |
| Bedrooms Total | 2 |
| Appliances | Refrigerator, Stove |
| Basement Type | Partial |
| Constructed Date | 1977 |
| Construction Style Attachment | Detached |
| Fireplace Present | Yes |
| Fireplace Total | 2 |
| Foundation Type | Concrete Perimeter |
| Roof Material | Metal |
| Roof Style | Conventional |
| Stories Total | 2 |
| Size Interior | 2078 Sqft |
| Type | House |
| Utility Water | Municipal Water |
Land
| Acreage | No |
| Size Irregular | 0.7 |
| Size Total | 0.7 Ac |
| Size Total Text | 0.7 Ac |
Rooms
| Level | Type | Length | Width | Dimensions |
|---|---|---|---|---|
| Basement | Kitchen | 16 ft | 12 ft | 16 ft x 12 ft |
| Basement | Family Room | 15 ft | 14 ft | 15 ft x 14 ft |
| Main Level | Living Room | 22 ft | 16 ft | 22 ft x 16 ft |
| Main Level | Eating Area | 14 ft | 12 ft | 14 ft x 12 ft |
| Main Level | Kitchen | 10 ft | 11 ft | 10 ft x 11 ft |
| Main Level | Master Bedroom | 23 ft | 11 ft | 23 ft x 11 ft |
| Main Level | Bedroom 2 | 13 ft | 11 ft | 13 ft x 11 ft |
https://www.realtor.ca/PropertyDetails.aspx?PropertyId=21020461
Interested?
Contact us for more information
