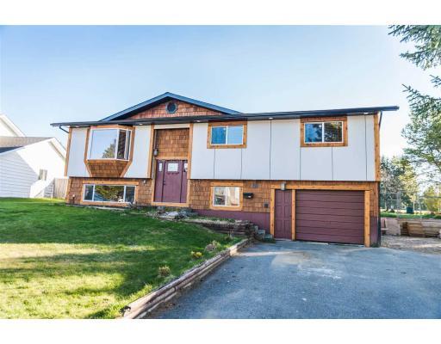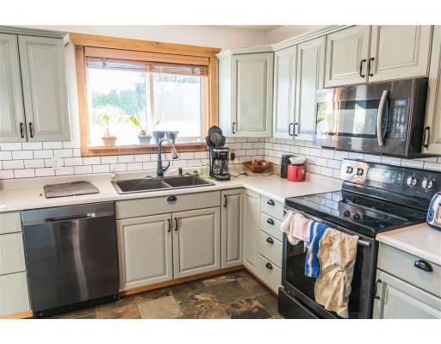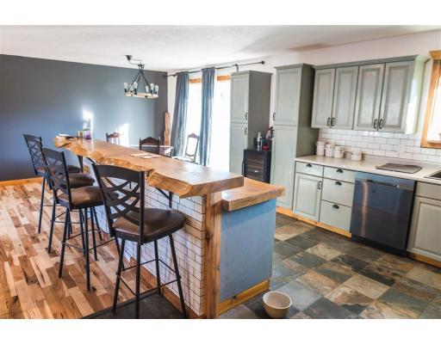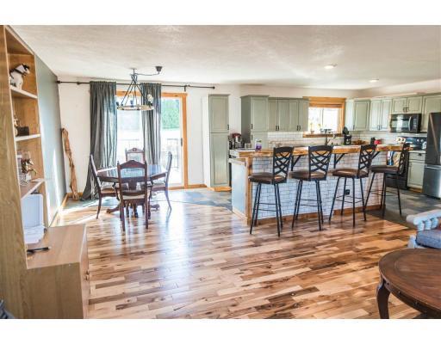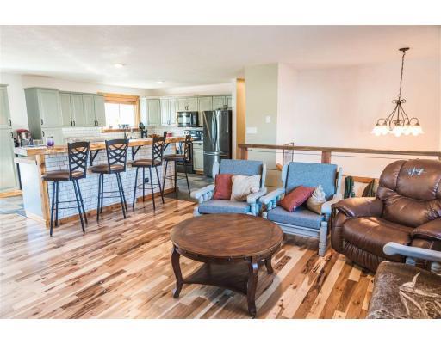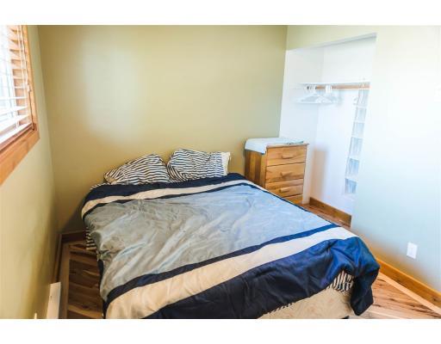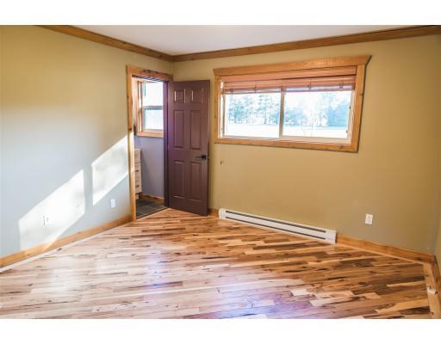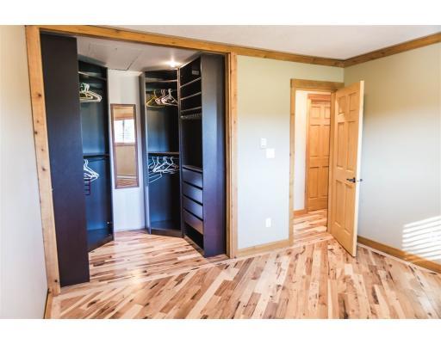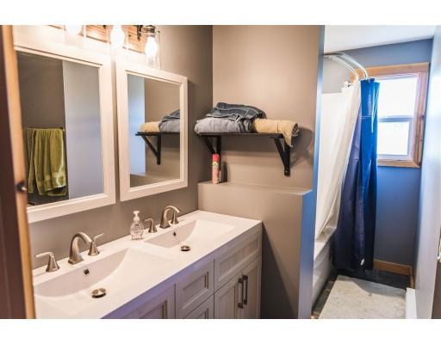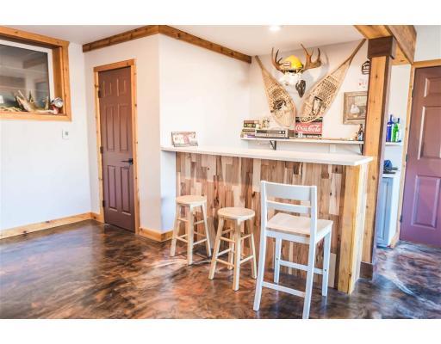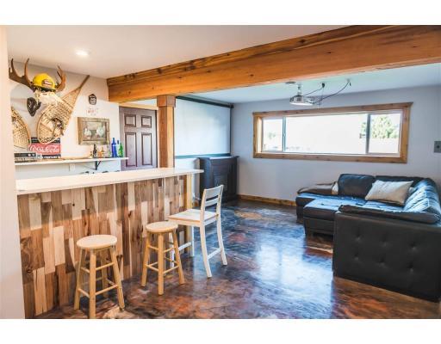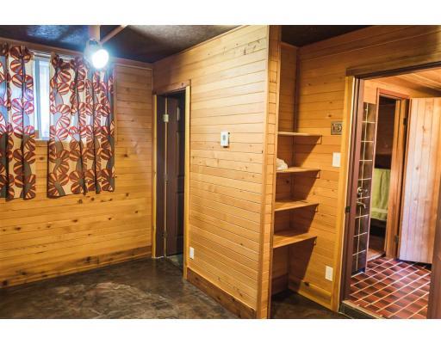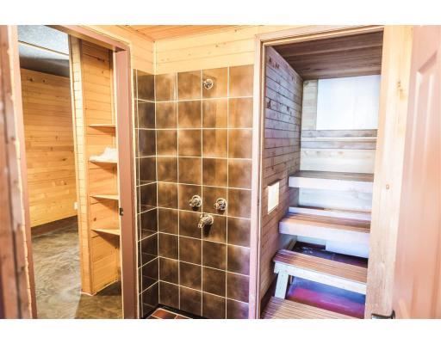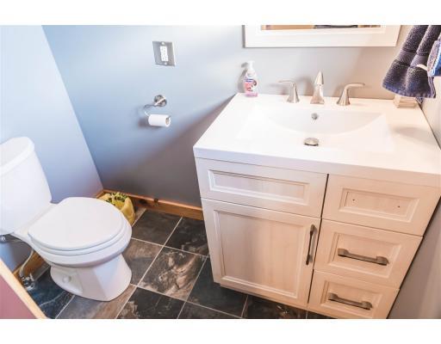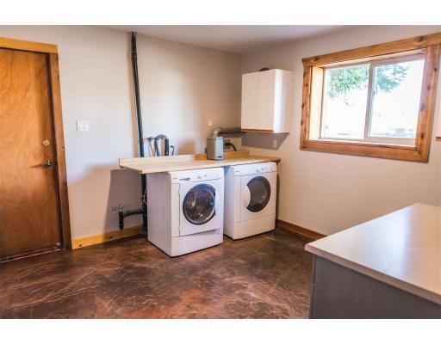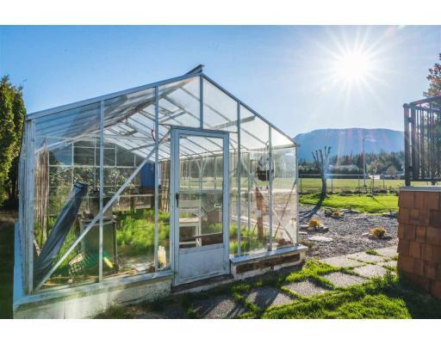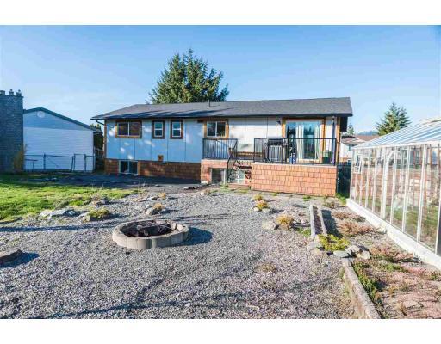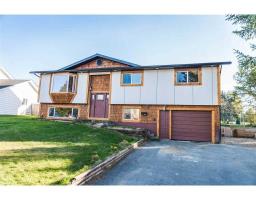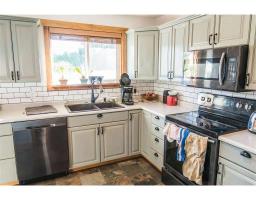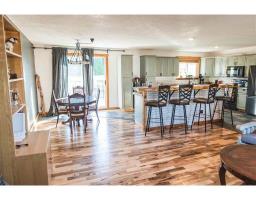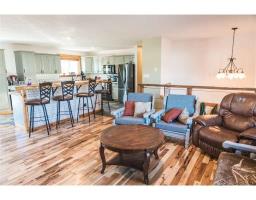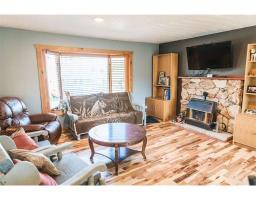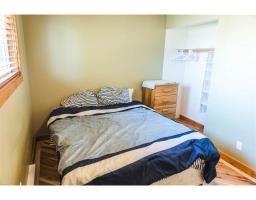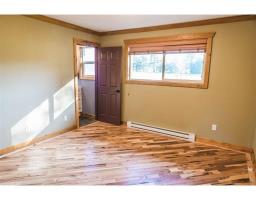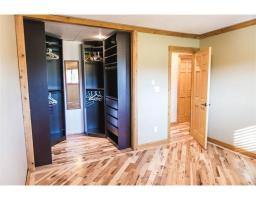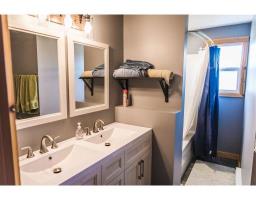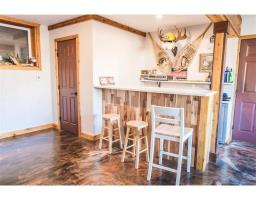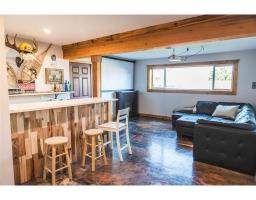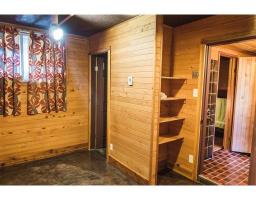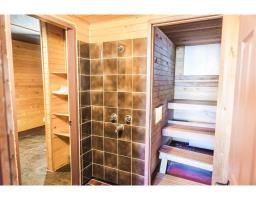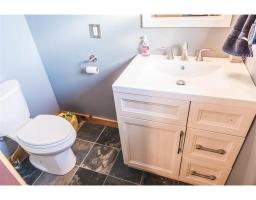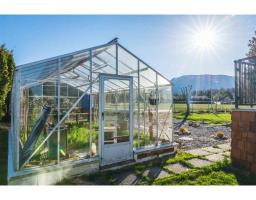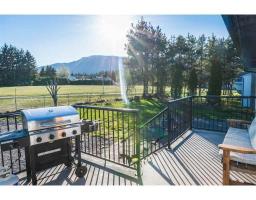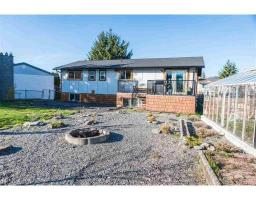49 Braun Street Kitimat, British Columbia V8C 2J1
$469,990
Plenty of character here! The West Coast modern curb appeal gives you a taste of what to expect inside! Hickory hardwood flooring throughout main floor, open plan living with large island, complete with live edge bar top, slide in gas range with rising downdraft exhaust is top notch. Master bedroom with built-in wardrobe WIC and 2 pc ensuite; two more bedrooms on the top floor, wood doors and trim - the style of this home is carried throughout! Downstairs has a sauna, family room complete with projector and a bar entertaining area. Located on a nice street backing onto greenbelt with fantastic views from all windows. Backyard has a large greenhouse on foundation with power & water (self-awning windows) & lots of fruit trees. Must-see! (id:22614)
Property Details
| MLS® Number | R2364806 |
| Property Type | Single Family |
Building
| Bathroom Total | 3 |
| Bedrooms Total | 3 |
| Architectural Style | Split Level Entry |
| Basement Development | Finished |
| Basement Type | Full (finished) |
| Constructed Date | 1976 |
| Construction Style Attachment | Detached |
| Fireplace Present | Yes |
| Fireplace Total | 2 |
| Foundation Type | Concrete Perimeter |
| Roof Material | Asphalt Shingle |
| Roof Style | Conventional |
| Stories Total | 2 |
| Size Interior | 2030 Sqft |
| Type | House |
| Utility Water | Municipal Water |
Land
| Acreage | No |
| Size Irregular | 9053 |
| Size Total | 9053 Sqft |
| Size Total Text | 9053 Sqft |
Rooms
| Level | Type | Length | Width | Dimensions |
|---|---|---|---|---|
| Basement | Laundry Room | 11 ft ,3 in | 11 ft ,5 in | 11 ft ,3 in x 11 ft ,5 in |
| Basement | Family Room | 14 ft ,1 in | 11 ft ,4 in | 14 ft ,1 in x 11 ft ,4 in |
| Basement | Storage | 11 ft ,5 in | 6 ft ,7 in | 11 ft ,5 in x 6 ft ,7 in |
| Main Level | Kitchen | 15 ft ,3 in | 10 ft ,8 in | 15 ft ,3 in x 10 ft ,8 in |
| Main Level | Dining Room | 9 ft ,1 in | 9 ft ,5 in | 9 ft ,1 in x 9 ft ,5 in |
| Main Level | Living Room | 14 ft ,1 in | 14 ft ,1 in | 14 ft ,1 in x 14 ft ,1 in |
| Main Level | Master Bedroom | 10 ft ,1 in | 11 ft ,1 in | 10 ft ,1 in x 11 ft ,1 in |
| Main Level | Bedroom 2 | 8 ft ,6 in | 12 ft ,3 in | 8 ft ,6 in x 12 ft ,3 in |
| Main Level | Bedroom 3 | 8 ft ,6 in | 12 ft ,3 in | 8 ft ,6 in x 12 ft ,3 in |
https://www.realtor.ca/PropertyDetails.aspx?PropertyId=20618078
Interested?
Contact us for more information
Hayley Vilness
Annelise Miller
Personal Real Estate Corporation
