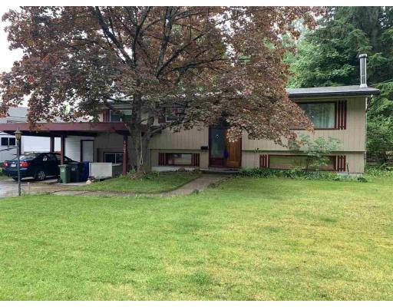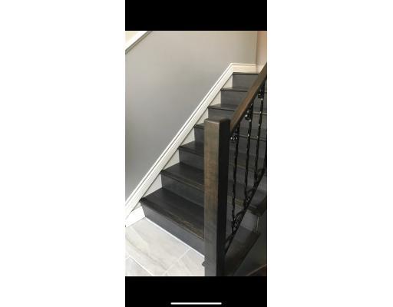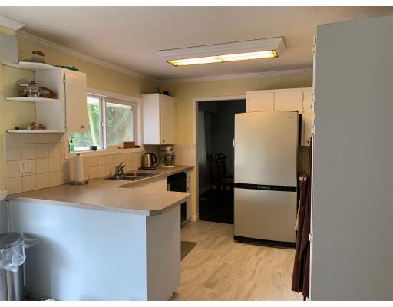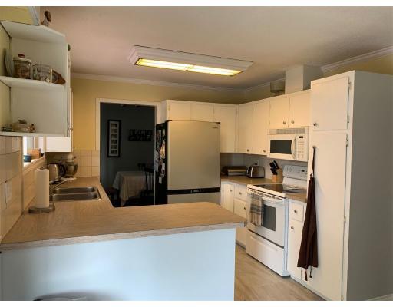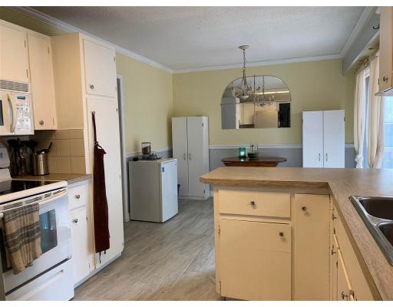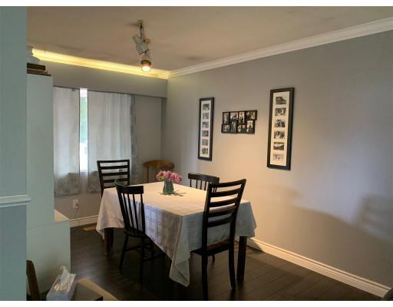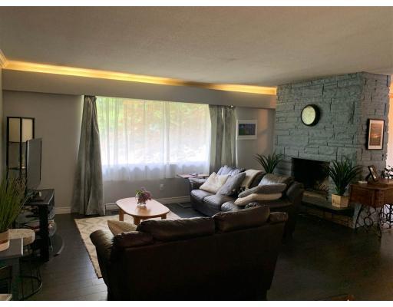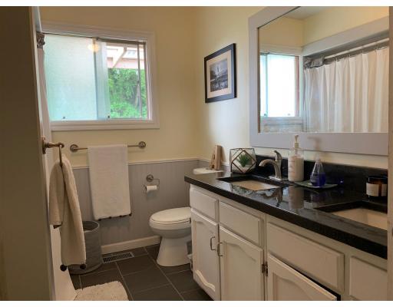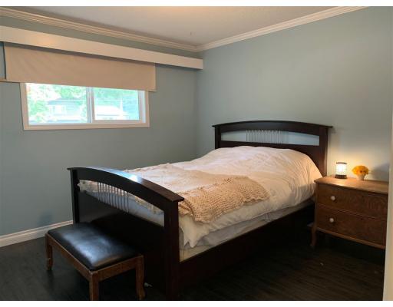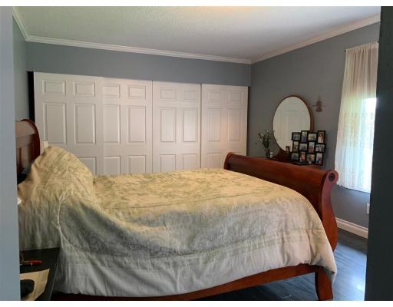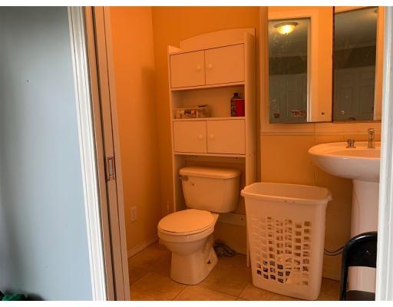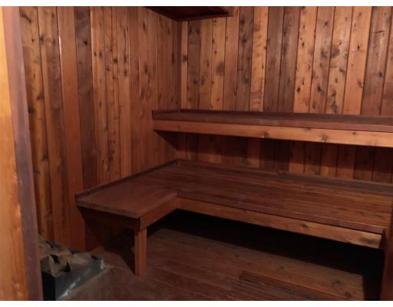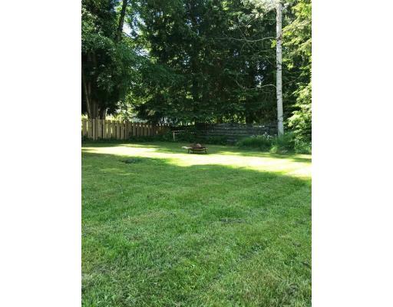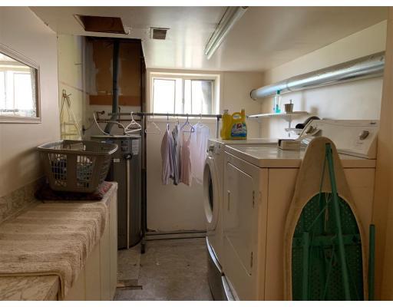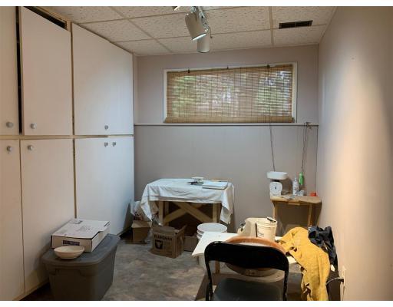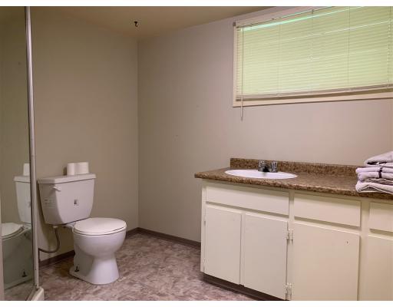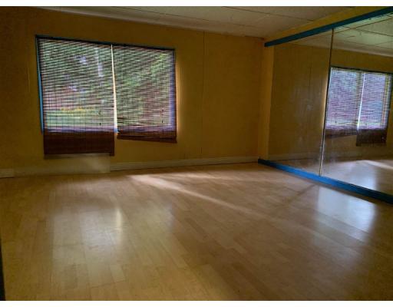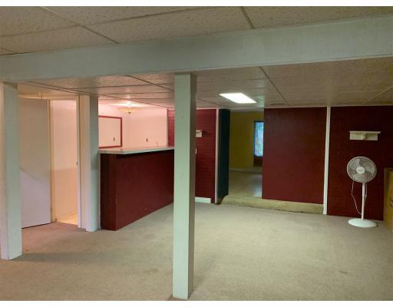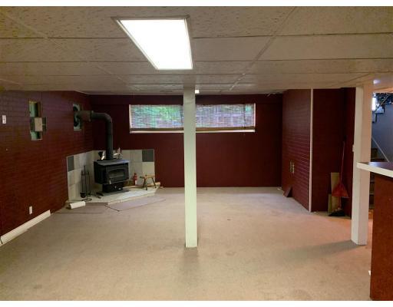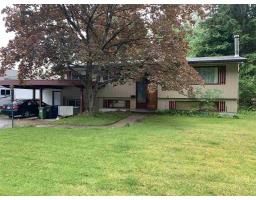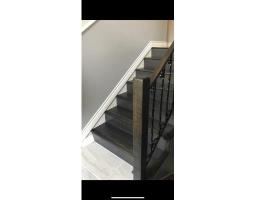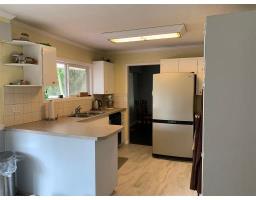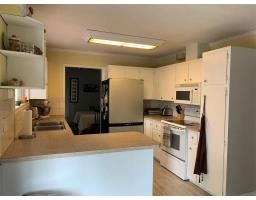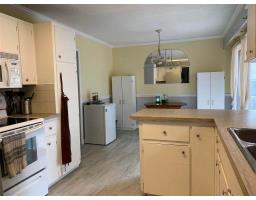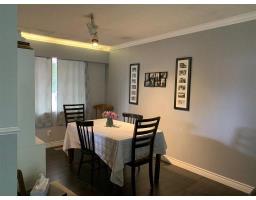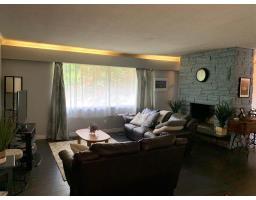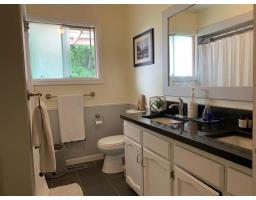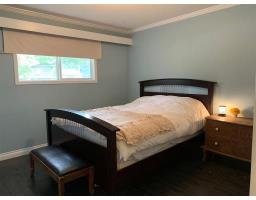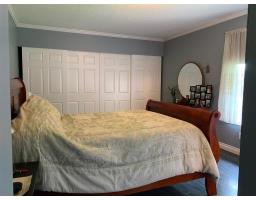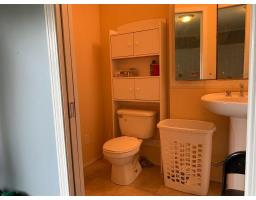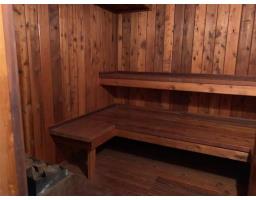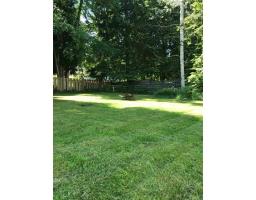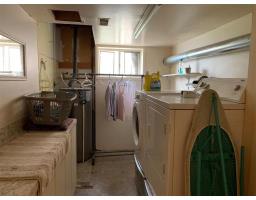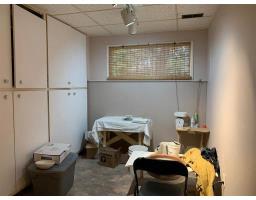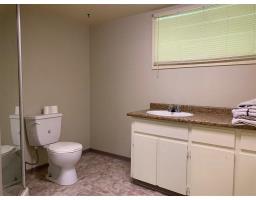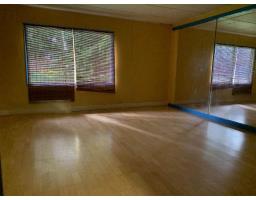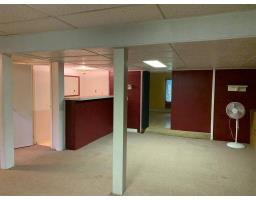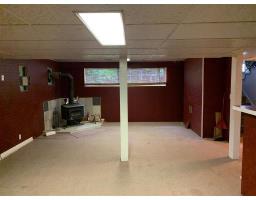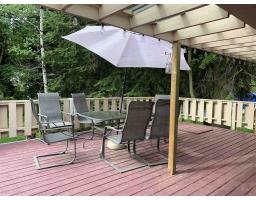4903 Gair Avenue Terrace, British Columbia V8G 4Z5
5 Bedroom
3 Bathroom
3125 sqft
Split Level Entry
Fireplace
$384,000
Location, location! This spacious 4 bedroom 2.5 bath family home is situated in a very sought after neighbourhood. Walking distance to Uplands, (K-Grade 6), parks and a trail right at the corner of your new street! Many recent cosmetic updates to the flooring upstairs and fresh paint. This house has so much to offer! (id:22614)
Property Details
| MLS® Number | R2372685 |
| Property Type | Single Family |
Building
| Bathroom Total | 3 |
| Bedrooms Total | 5 |
| Appliances | Washer, Dryer, Refrigerator, Stove, Dishwasher |
| Architectural Style | Split Level Entry |
| Basement Development | Finished |
| Basement Type | Full (finished) |
| Constructed Date | 1965 |
| Construction Style Attachment | Detached |
| Fireplace Present | Yes |
| Fireplace Total | 2 |
| Foundation Type | Block |
| Roof Material | Asphalt Shingle |
| Roof Style | Conventional |
| Stories Total | 2 |
| Size Interior | 3125 Sqft |
| Type | House |
| Utility Water | Municipal Water |
Land
| Acreage | No |
| Size Irregular | 70 X 145 |
| Size Total Text | 70 X 145 |
Rooms
| Level | Type | Length | Width | Dimensions |
|---|---|---|---|---|
| Basement | Family Room | 23 ft ,8 in | 17 ft | 23 ft ,8 in x 17 ft |
| Basement | Bedroom 4 | 13 ft ,5 in | 9 ft ,4 in | 13 ft ,5 in x 9 ft ,4 in |
| Basement | Sauna | 7 ft ,5 in | 7 ft ,4 in | 7 ft ,5 in x 7 ft ,4 in |
| Basement | Laundry Room | 11 ft ,8 in | 9 ft ,5 in | 11 ft ,8 in x 9 ft ,5 in |
| Basement | Bedroom 5 | 13 ft ,5 in | 9 ft ,4 in | 13 ft ,5 in x 9 ft ,4 in |
| Basement | Workshop | 11 ft ,6 in | 9 ft ,2 in | 11 ft ,6 in x 9 ft ,2 in |
| Basement | Den | 8 ft ,4 in | 7 ft ,2 in | 8 ft ,4 in x 7 ft ,2 in |
| Main Level | Living Room | 15 ft ,7 in | 14 ft ,6 in | 15 ft ,7 in x 14 ft ,6 in |
| Main Level | Kitchen | 18 ft ,2 in | 10 ft ,3 in | 18 ft ,2 in x 10 ft ,3 in |
| Main Level | Dining Room | 10 ft ,6 in | 8 ft ,9 in | 10 ft ,6 in x 8 ft ,9 in |
| Main Level | Master Bedroom | 13 ft ,9 in | 11 ft ,7 in | 13 ft ,9 in x 11 ft ,7 in |
| Main Level | Bedroom 2 | 10 ft ,5 in | 9 ft ,3 in | 10 ft ,5 in x 9 ft ,3 in |
| Main Level | Bedroom 3 | 11 ft ,8 in | 11 ft ,2 in | 11 ft ,8 in x 11 ft ,2 in |
https://www.realtor.ca/PropertyDetails.aspx?PropertyId=20712669
Interested?
Contact us for more information
