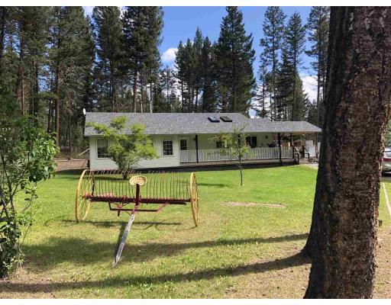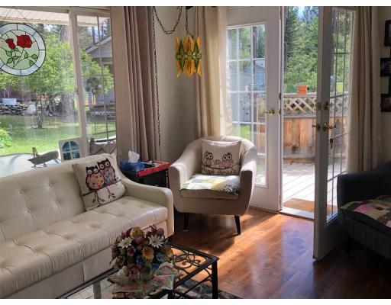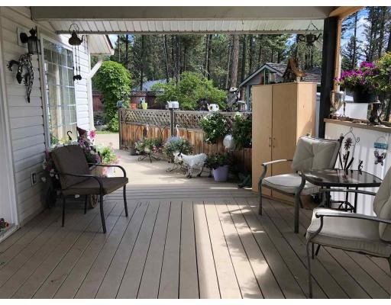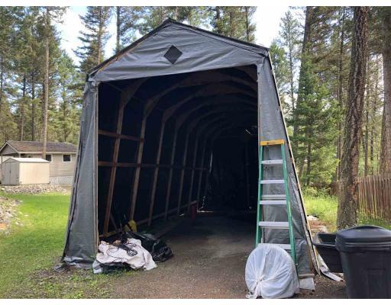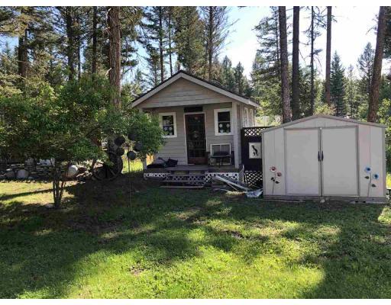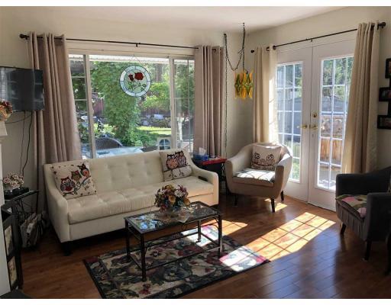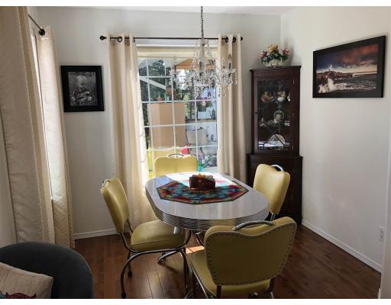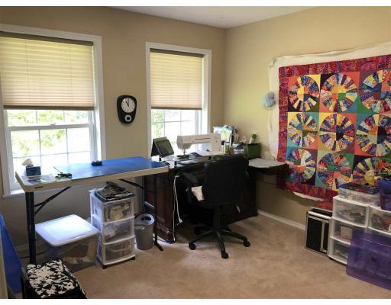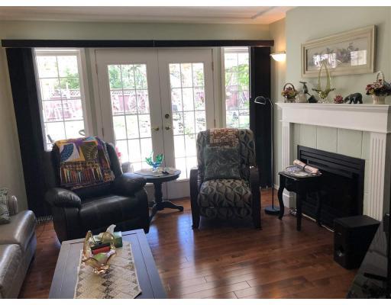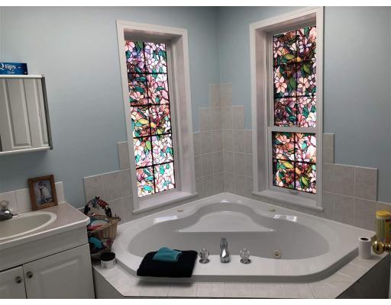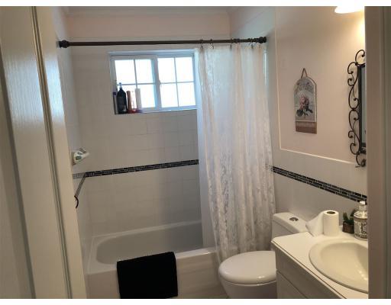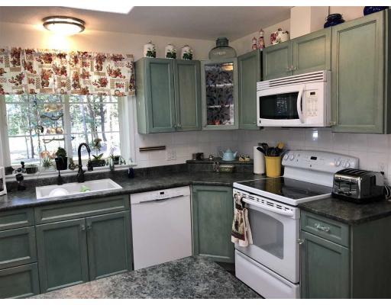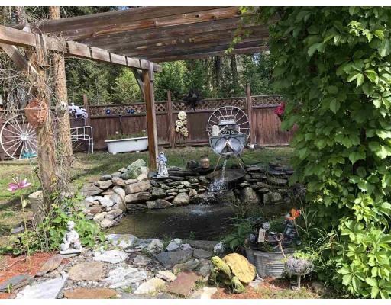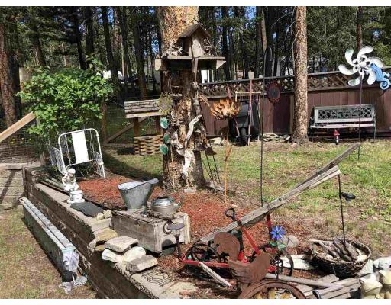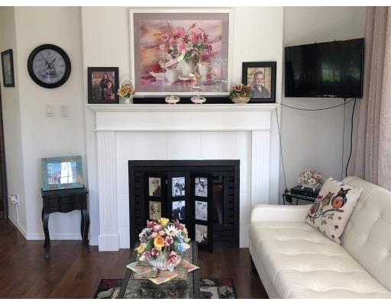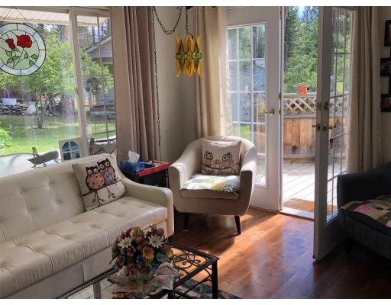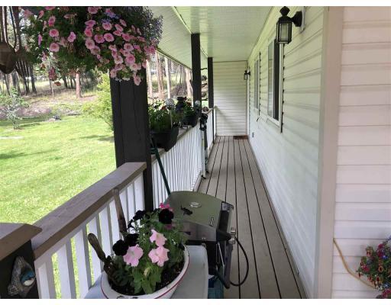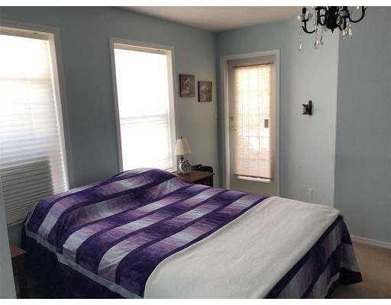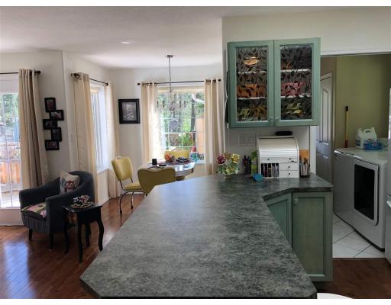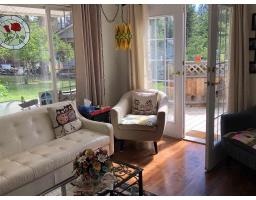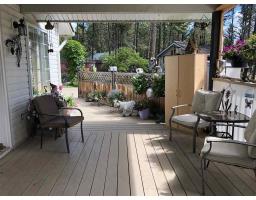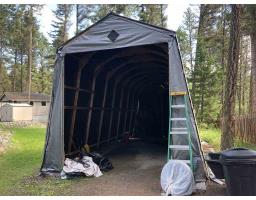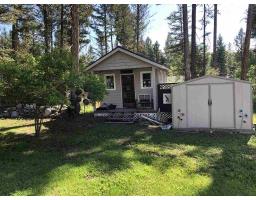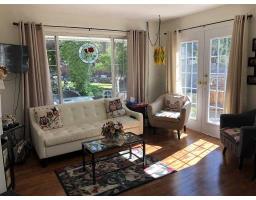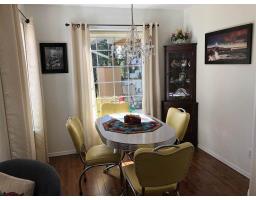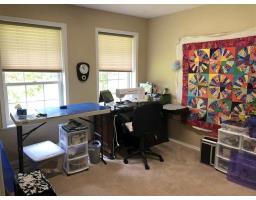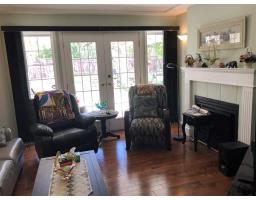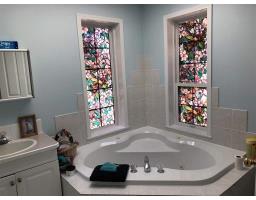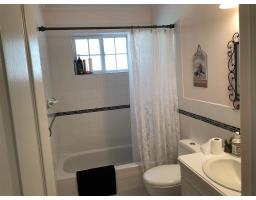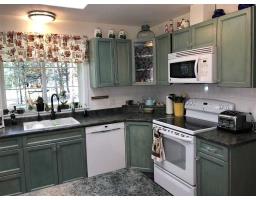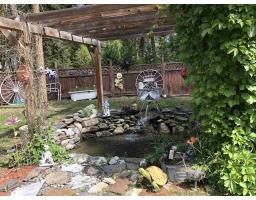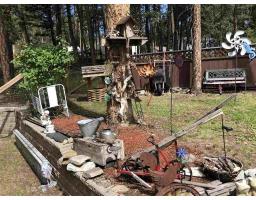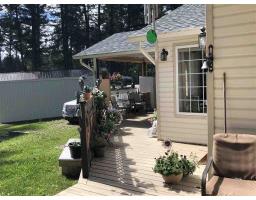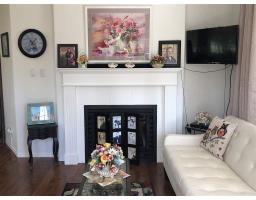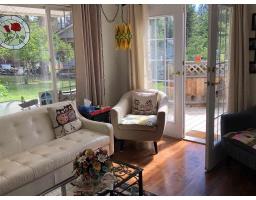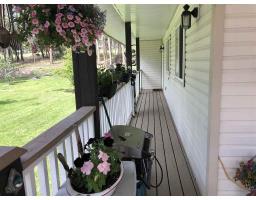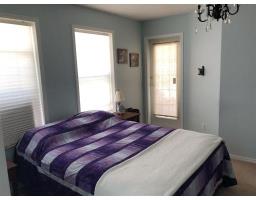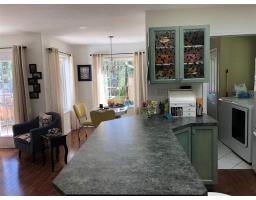4911 Gloinnzun Drive 108 Mile Ranch, British Columbia V0K 2Z0
$359,000
This updated rancher on .9 of an acre at the 108 includes many features to make this a great retirement or family home. Master bedroom has a large ensuite with jetted tub and a skylight, and a door opening out onto the covered deck. Two more bedrooms are currently being used as a home office and a hobby room. The kitchen is nicely updated including two skylights. The family room and living room both have double doors leading out to the wrap-around deck. The backyard features a beautiful pond. Lots and lots of landscaping has been done to this yard. A 33' x 13' RV shelter as well as two outdoor garden sheds complete this package. The roof was replaced in 2013 and the furnace was serviced in 2017. This home is definitely worth a look. L#9626 (id:22614)
Property Details
| MLS® Number | R2388485 |
| Property Type | Single Family |
Building
| Bathroom Total | 2 |
| Bedrooms Total | 3 |
| Amenities | Fireplace(s) |
| Appliances | Washer, Dryer, Refrigerator, Stove, Dishwasher, Jetted Tub, Satellite Dish |
| Architectural Style | Ranch |
| Basement Type | Crawl Space |
| Constructed Date | 1996 |
| Construction Style Attachment | Detached |
| Fireplace Present | Yes |
| Fireplace Total | 2 |
| Fixture | Drapes/window Coverings |
| Foundation Type | Concrete Perimeter |
| Roof Material | Asphalt Shingle |
| Roof Style | Conventional |
| Stories Total | 1 |
| Size Interior | 1376 Sqft |
| Type | House |
| Utility Water | Municipal Water |
Land
| Acreage | No |
| Size Irregular | 0.9 |
| Size Total | 0.9 Ac |
| Size Total Text | 0.9 Ac |
Rooms
| Level | Type | Length | Width | Dimensions |
|---|---|---|---|---|
| Main Level | Kitchen | 13 ft ,3 in | 10 ft ,6 in | 13 ft ,3 in x 10 ft ,6 in |
| Main Level | Eating Area | 6 ft ,7 in | 8 ft ,6 in | 6 ft ,7 in x 8 ft ,6 in |
| Main Level | Mud Room | 10 ft ,6 in | 5 ft ,8 in | 10 ft ,6 in x 5 ft ,8 in |
| Main Level | Foyer | 5 ft ,4 in | 10 ft | 5 ft ,4 in x 10 ft |
| Main Level | Living Room | 12 ft ,5 in | 13 ft ,4 in | 12 ft ,5 in x 13 ft ,4 in |
| Main Level | Family Room | 12 ft ,9 in | 12 ft ,8 in | 12 ft ,9 in x 12 ft ,8 in |
| Main Level | Master Bedroom | 12 ft ,6 in | 14 ft ,4 in | 12 ft ,6 in x 14 ft ,4 in |
| Main Level | Bedroom 2 | 10 ft ,3 in | 9 ft ,6 in | 10 ft ,3 in x 9 ft ,6 in |
| Main Level | Bedroom 3 | 12 ft ,1 in | 10 ft ,2 in | 12 ft ,1 in x 10 ft ,2 in |
https://www.realtor.ca/PropertyDetails.aspx?PropertyId=20915053
Interested?
Contact us for more information
Anne Topping
