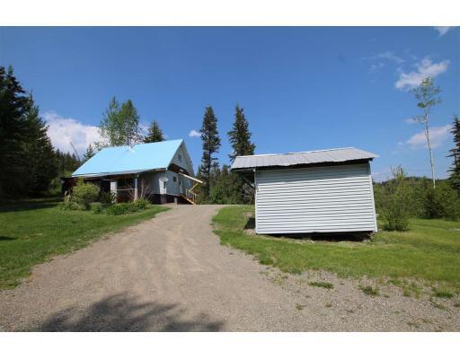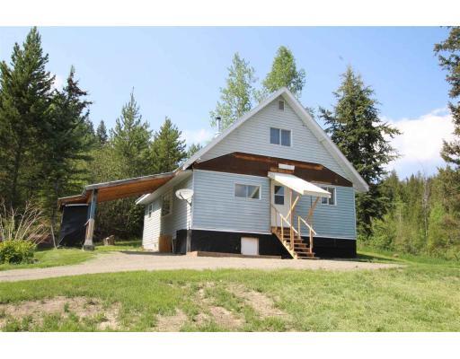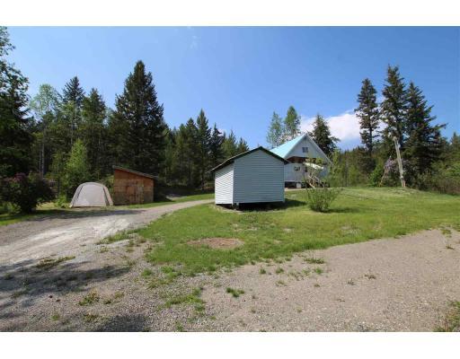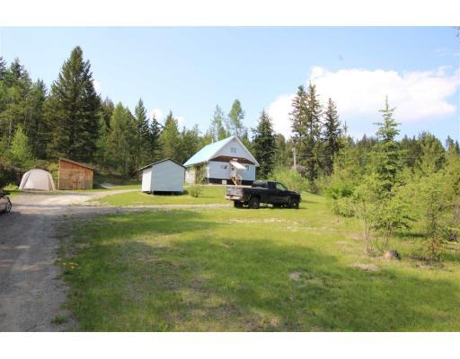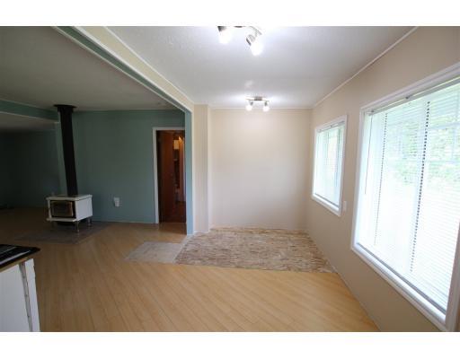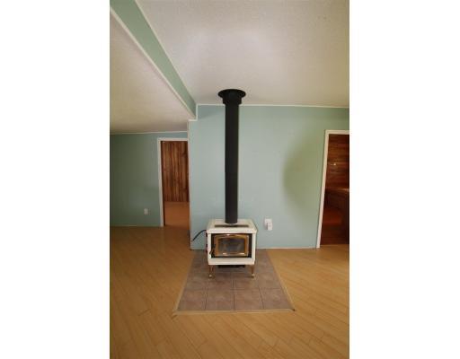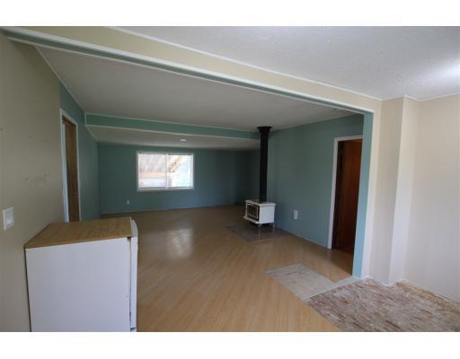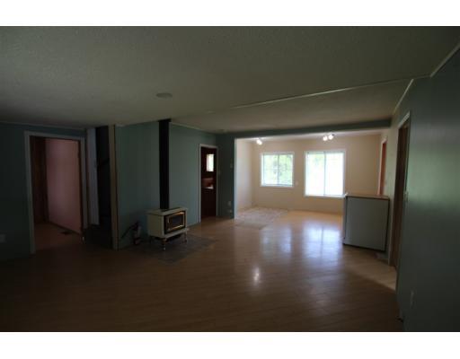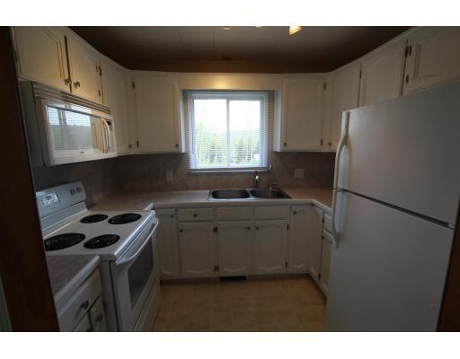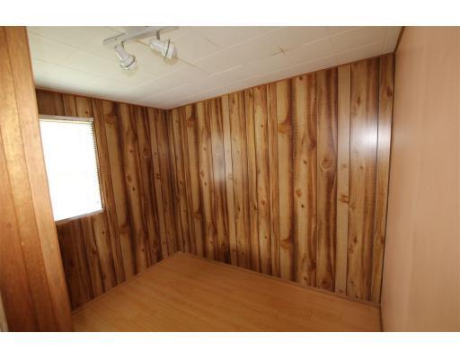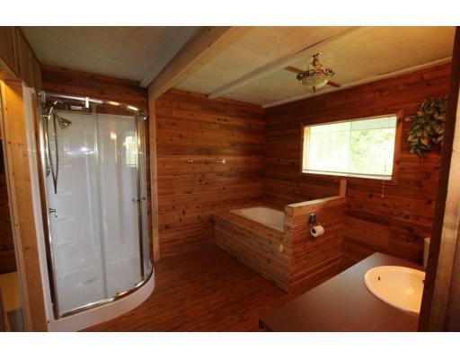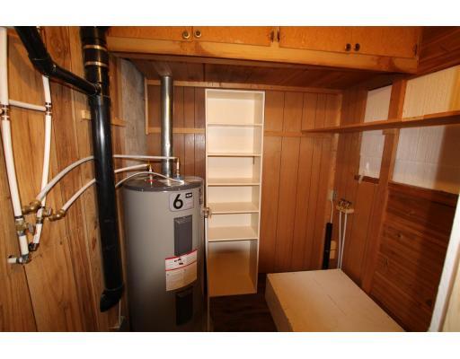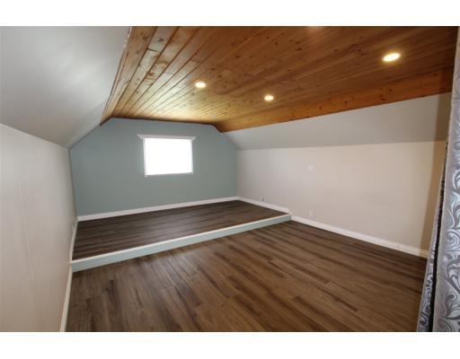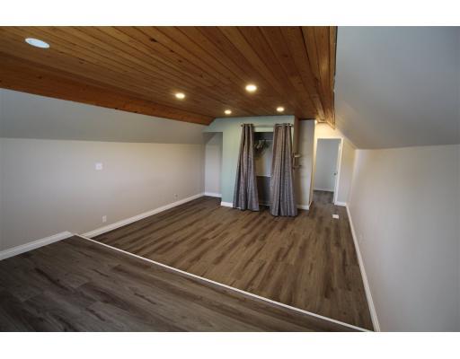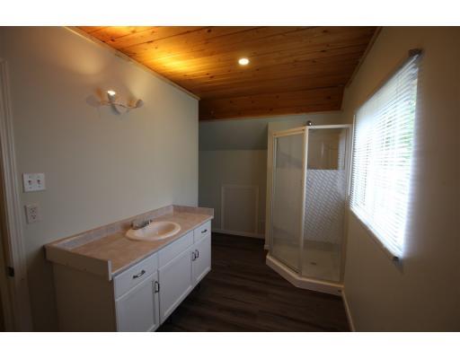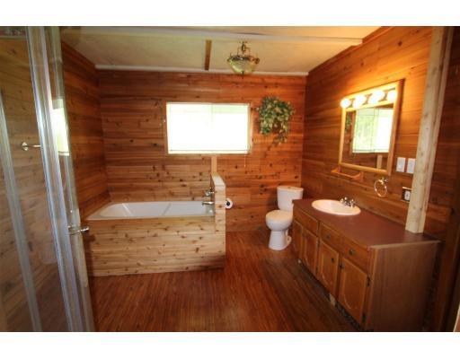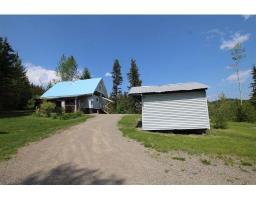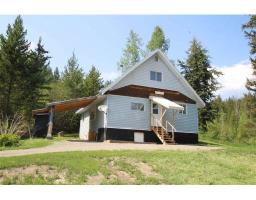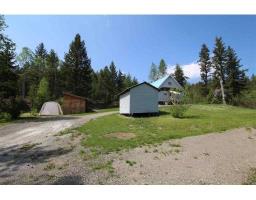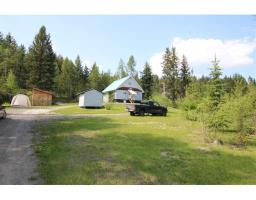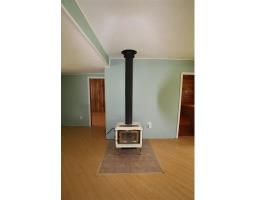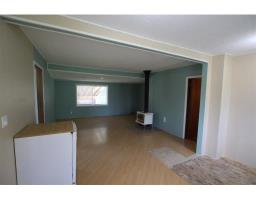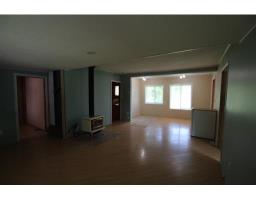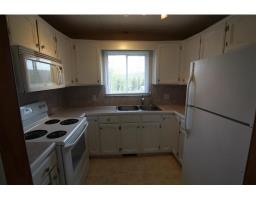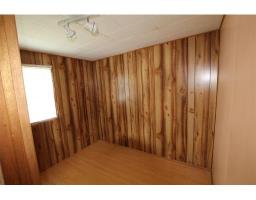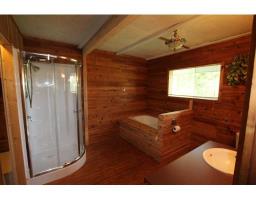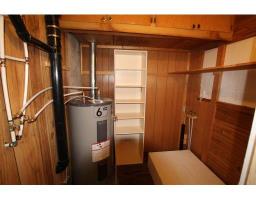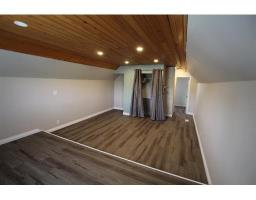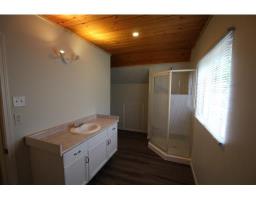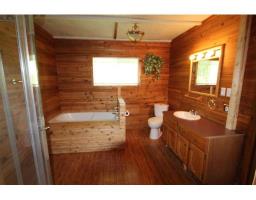4940 Canim- Hendrix Lake Road Forest Grove, British Columbia V0K 1M0
2 Bedroom
2 Bathroom
1290 sqft
Fireplace
Acreage
$155,000
This home has had a major overhaul in the last few years. New Kitchen, windows, Hot water tank, Furnace and well pump. The upstairs was completely redone and a bathroom has been installed and the stairs to the upper floor were replaced. Electrical was checked and new panel was installed under permit and a new hydro pole was installed. Wood stove was WETT inspected and the water was tested with great results. A great starter home only 15 minutes from 100 Mile House, it also has a storage shed and work shop. There is covered parking for the winter months. (id:22614)
Property Details
| MLS® Number | R2374965 |
| Property Type | Single Family |
| Structure | Workshop |
Building
| Bathroom Total | 2 |
| Bedrooms Total | 2 |
| Appliances | Dishwasher, Refrigerator, Stove |
| Basement Type | Partial |
| Constructed Date | 1963 |
| Construction Style Attachment | Detached |
| Fireplace Present | Yes |
| Fireplace Total | 1 |
| Foundation Type | Unknown |
| Roof Material | Metal |
| Roof Style | Conventional |
| Stories Total | 2 |
| Size Interior | 1290 Sqft |
| Type | House |
| Utility Water | Drilled Well |
Land
| Acreage | Yes |
| Size Irregular | 58370.4 |
| Size Total | 58370.4 Sqft |
| Size Total Text | 58370.4 Sqft |
Rooms
| Level | Type | Length | Width | Dimensions |
|---|---|---|---|---|
| Above | Master Bedroom | 14 ft | x 14 ft | |
| Main Level | Kitchen | 6'9.0 x 9'1.0 | ||
| Main Level | Dining Room | 17'2.0 x 13'2.0 | ||
| Main Level | Living Room | 18'2.0 x 13'2.0 | ||
| Main Level | Bedroom 2 | 8'3.0 x 6'5.0 | ||
| Main Level | Laundry Room | 9'8.0 x 6'9.0 | ||
| Main Level | Foyer | 6'9.0 x 6'3.0 | ||
| Main Level | Utility Room | 6'4.0 x 6'6.0 |
https://www.realtor.ca/PropertyDetails.aspx?PropertyId=20744598
Interested?
Contact us for more information
