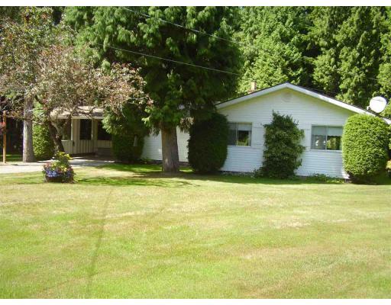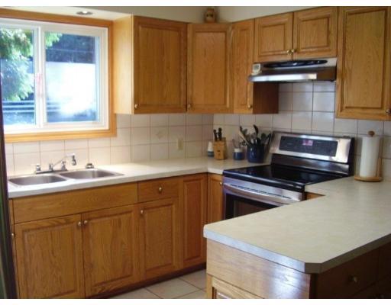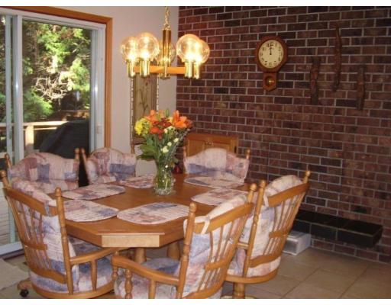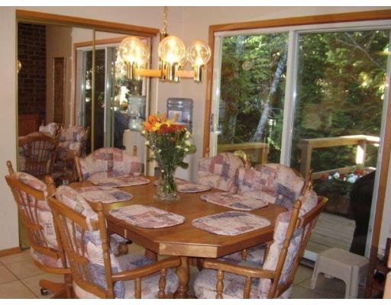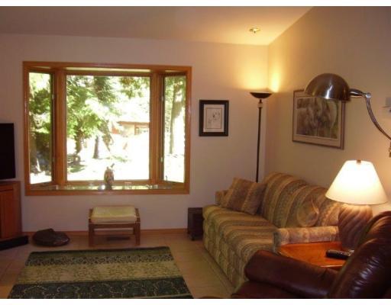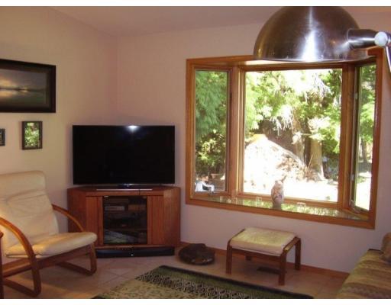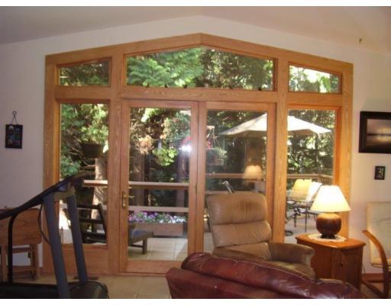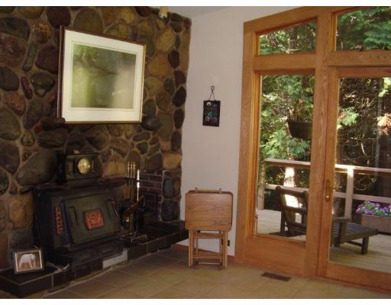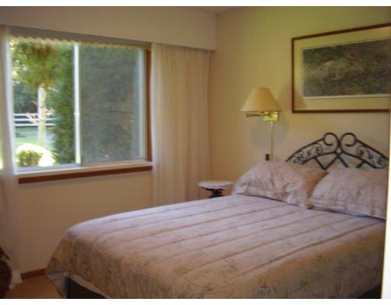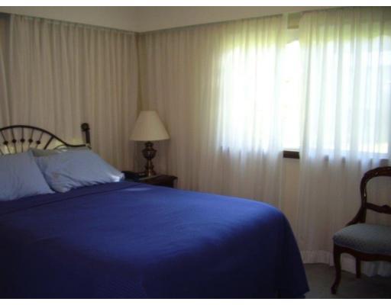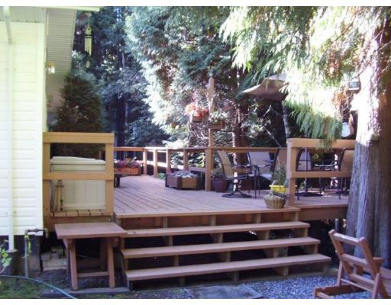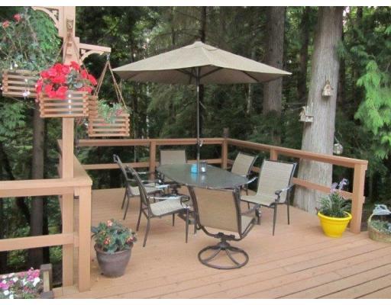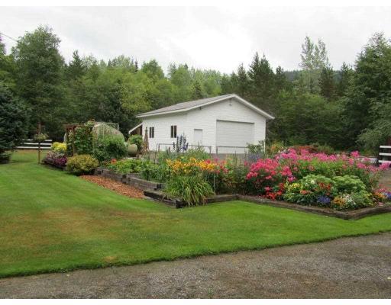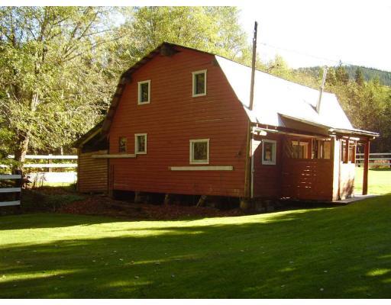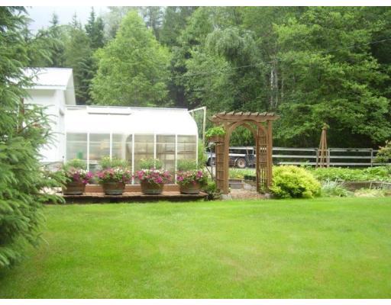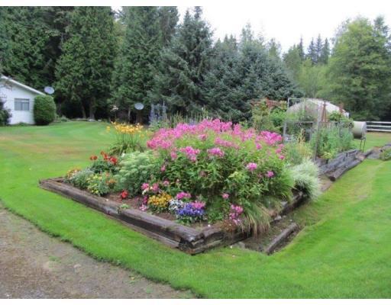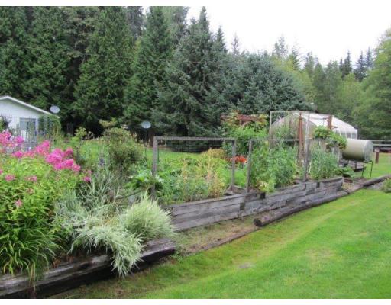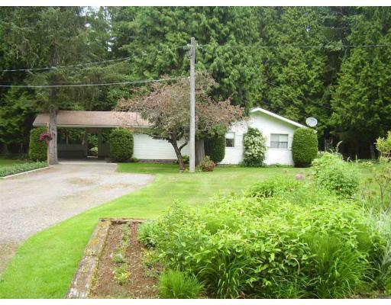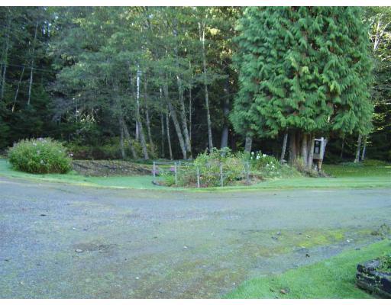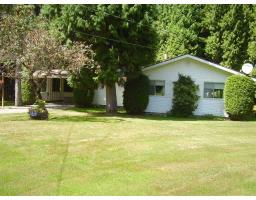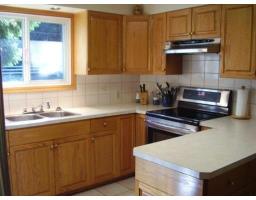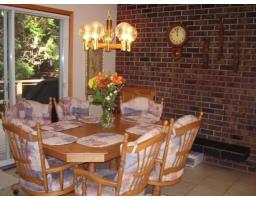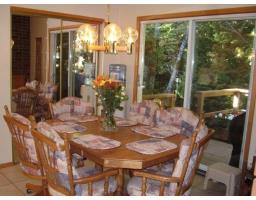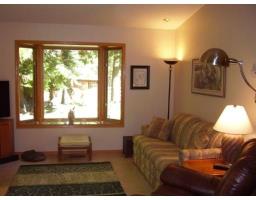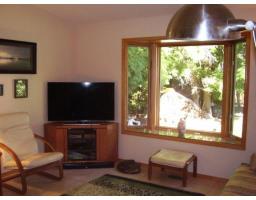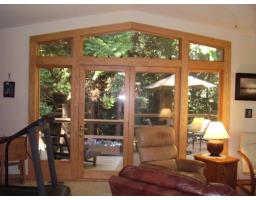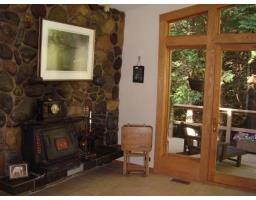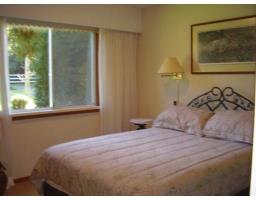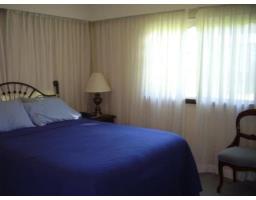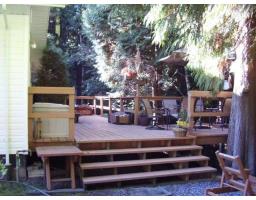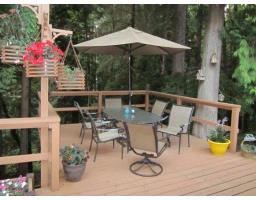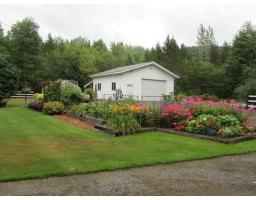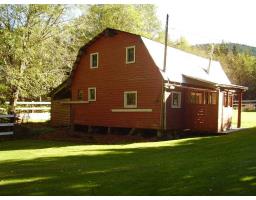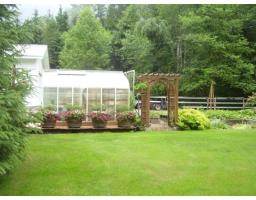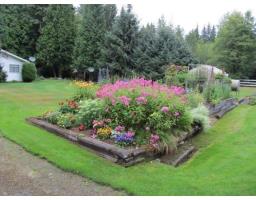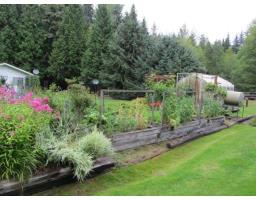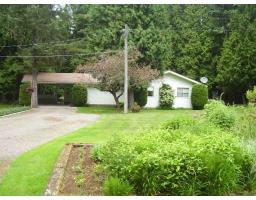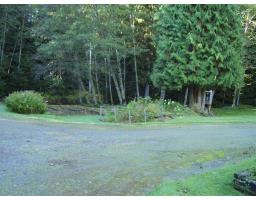4940 Merkley Road Terrace, British Columbia V8G 0B5
$640,000
Nature is your Neighbour - This beautifully private 16.9 acres is only minutes to downtown. The approach is breathtaking as the driveway winds its way through thick forest and over Spring Creek before opening up to the homesite, exquisitely landscaped and well loved and maintained ranch style home. In addition, there is a 30x30 shop built in 2015 fully finished 240V with a 16x16 lean-to at back. A 25x30 cedar barn is ready for use along with chicken coop and 8x12 greenhouse. This cozy 3 bedroom home has seen many updates since 2000 which include in part, kitchen, living room, bathrooms as well as 50 yr. aluminum roof shingles - a large deck built in 2016 is a wonderful place to experience the surrounding nature and Spring Creek as it meanders through the property. (id:22614)
Property Details
| MLS® Number | R2382231 |
| Property Type | Single Family |
| Storage Type | Storage |
| Structure | Workshop |
Building
| Bathroom Total | 2 |
| Bedrooms Total | 3 |
| Amenities | Fireplace(s) |
| Architectural Style | Ranch |
| Basement Type | Partial |
| Constructed Date | 1972 |
| Construction Style Attachment | Detached |
| Fireplace Present | Yes |
| Fireplace Total | 1 |
| Fixture | Drapes/window Coverings |
| Foundation Type | Concrete Perimeter |
| Roof Material | Asphalt Shingle |
| Roof Style | Conventional |
| Stories Total | 1 |
| Size Interior | 1381 Sqft |
| Type | House |
| Utility Water | Drilled Well |
Land
| Acreage | Yes |
| Size Irregular | 16.9 |
| Size Total | 16.9 Ac |
| Size Total Text | 16.9 Ac |
Rooms
| Level | Type | Length | Width | Dimensions |
|---|---|---|---|---|
| Main Level | Kitchen | 8 ft ,1 in | 13 ft ,7 in | 8 ft ,1 in x 13 ft ,7 in |
| Main Level | Dining Room | 11 ft ,1 in | 13 ft ,7 in | 11 ft ,1 in x 13 ft ,7 in |
| Main Level | Living Room | 21 ft ,4 in | 13 ft ,4 in | 21 ft ,4 in x 13 ft ,4 in |
| Main Level | Master Bedroom | 12 ft ,5 in | 12 ft ,8 in | 12 ft ,5 in x 12 ft ,8 in |
| Main Level | Bedroom 2 | 9 ft ,1 in | 11 ft | 9 ft ,1 in x 11 ft |
| Main Level | Bedroom 3 | 12 ft ,4 in | 10 ft ,1 in | 12 ft ,4 in x 10 ft ,1 in |
| Main Level | Foyer | 11 ft ,5 in | 7 ft ,1 in | 11 ft ,5 in x 7 ft ,1 in |
| Main Level | Laundry Room | 8 ft ,5 in | 7 ft ,5 in | 8 ft ,5 in x 7 ft ,5 in |
https://www.realtor.ca/PropertyDetails.aspx?PropertyId=20833161
Interested?
Contact us for more information
