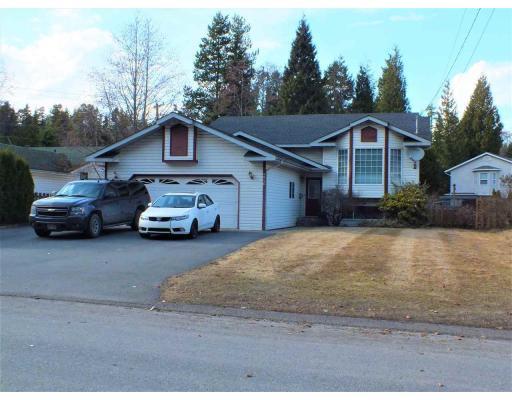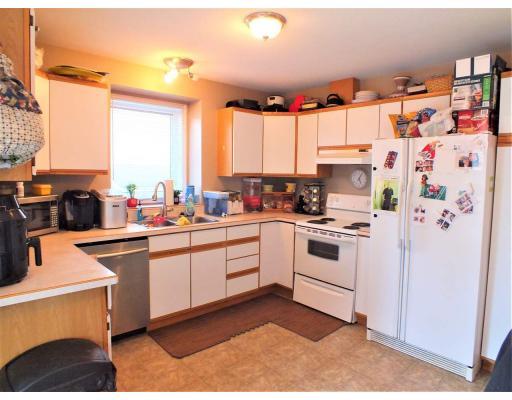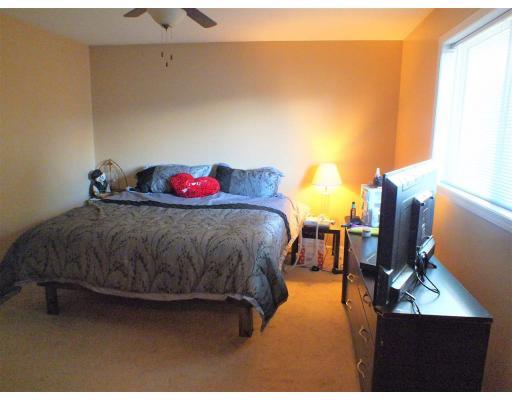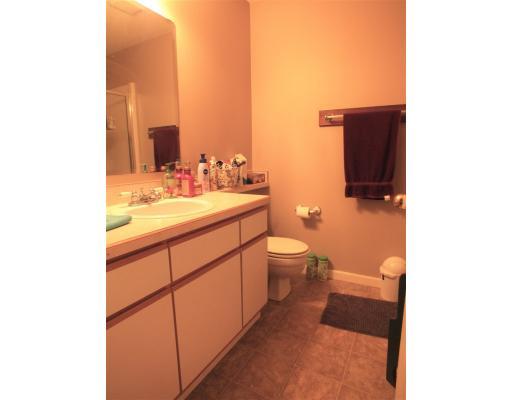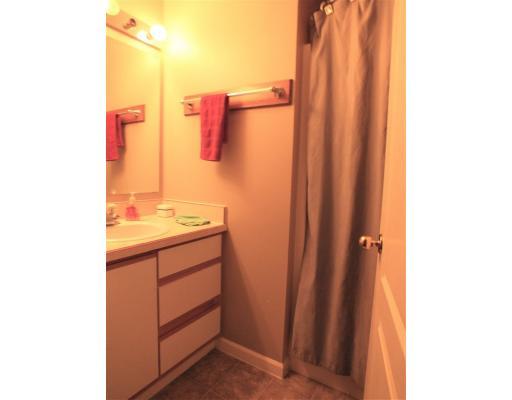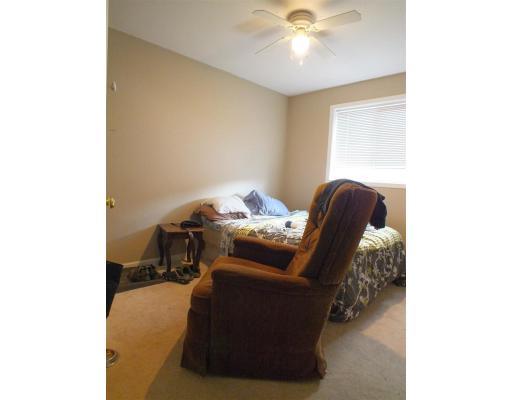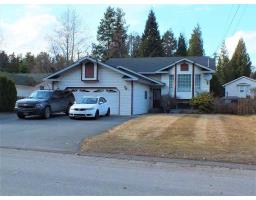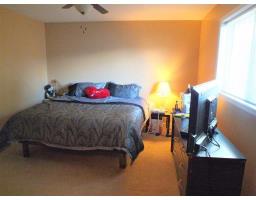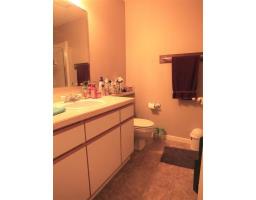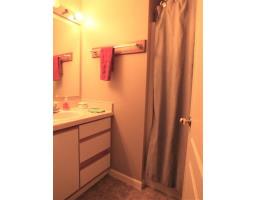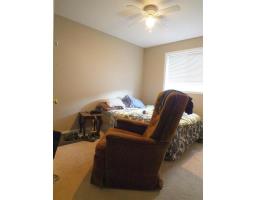4946 Cooper Drive Terrace, British Columbia V8G 5H1
5 Bedroom
3 Bathroom
2500 sqft
Split Level Entry
Fireplace
Garden Area
$449,900
* PREC - Personal Real Estate Corporation. Within walking distance of Uplands School, this spacious family home is ideally located for a family. The large eat-in kitchen has a step-out to the back deck and fenced yard--ideal for summer BBQs. 3 bedrooms up (including the master, complete with walk-in closet and ensuite). Downstairs find two more bedrooms, a full bathroom, and a large rec room with cozy fireplace. A large garage, with step into the foyer, is perfect for life in the rainforest. This package is just right for a growing family! Act now--this one won't last!! (id:22614)
Property Details
| MLS® Number | R2385176 |
| Property Type | Single Family |
| View Type | Mountain View |
Building
| Bathroom Total | 3 |
| Bedrooms Total | 5 |
| Architectural Style | Split Level Entry |
| Basement Development | Finished |
| Basement Type | Full (finished) |
| Constructed Date | 1996 |
| Construction Style Attachment | Detached |
| Fireplace Present | Yes |
| Fireplace Total | 1 |
| Foundation Type | Wood |
| Roof Material | Asphalt Shingle |
| Roof Style | Conventional |
| Stories Total | 2 |
| Size Interior | 2500 Sqft |
| Type | House |
| Utility Water | Municipal Water |
Land
| Acreage | No |
| Landscape Features | Garden Area |
| Size Irregular | 8068.8 |
| Size Total | 8068.8 Sqft |
| Size Total Text | 8068.8 Sqft |
Rooms
| Level | Type | Length | Width | Dimensions |
|---|---|---|---|---|
| Basement | Bedroom 4 | 11 ft | 9 ft ,5 in | 11 ft x 9 ft ,5 in |
| Basement | Bedroom 5 | 10 ft ,9 in | 9 ft | 10 ft ,9 in x 9 ft |
| Basement | Recreational, Games Room | 20 ft | 13 ft | 20 ft x 13 ft |
| Basement | Laundry Room | 6 ft | 5 ft | 6 ft x 5 ft |
| Main Level | Living Room | 14 ft ,5 in | 13 ft ,9 in | 14 ft ,5 in x 13 ft ,9 in |
| Main Level | Kitchen | 14 ft | 11 ft | 14 ft x 11 ft |
| Main Level | Dining Room | 14 ft ,5 in | 8 ft ,5 in | 14 ft ,5 in x 8 ft ,5 in |
| Main Level | Master Bedroom | 13 ft | 12 ft | 13 ft x 12 ft |
| Main Level | Bedroom 2 | 9 ft ,9 in | 7 ft ,9 in | 9 ft ,9 in x 7 ft ,9 in |
| Main Level | Bedroom 3 | 9 ft | 8 ft ,9 in | 9 ft x 8 ft ,9 in |
https://www.realtor.ca/PropertyDetails.aspx?PropertyId=20874010
Interested?
Contact us for more information
