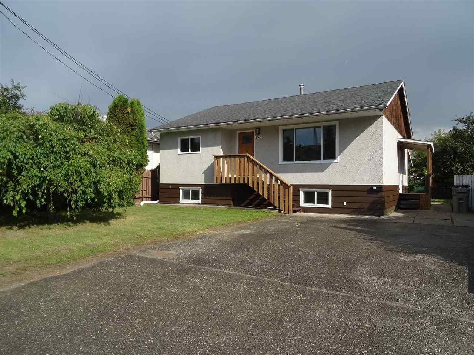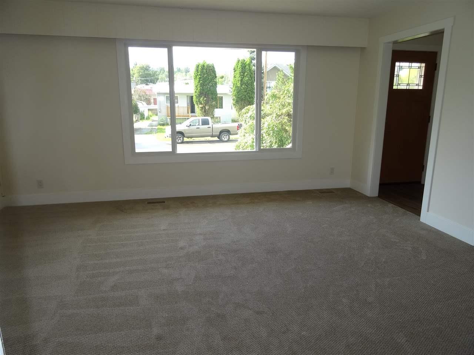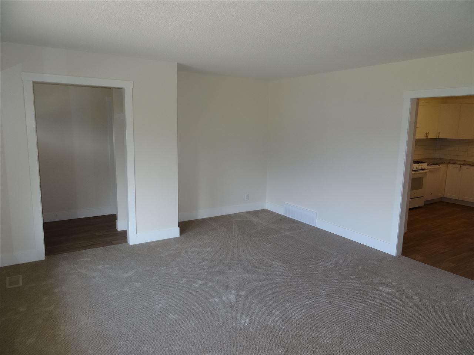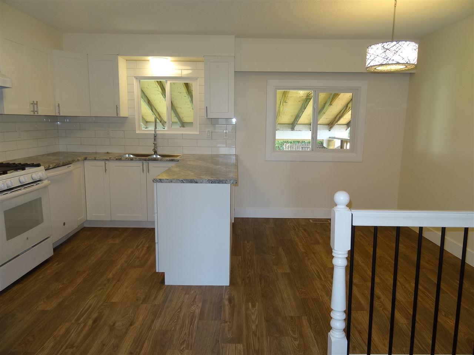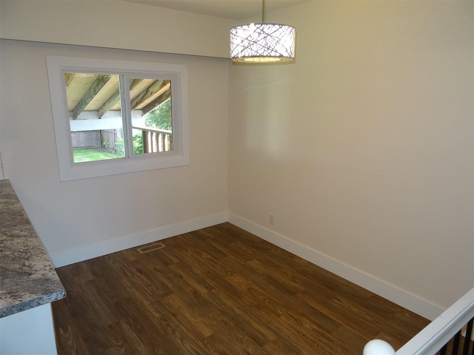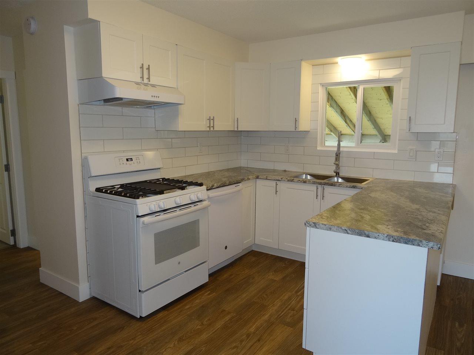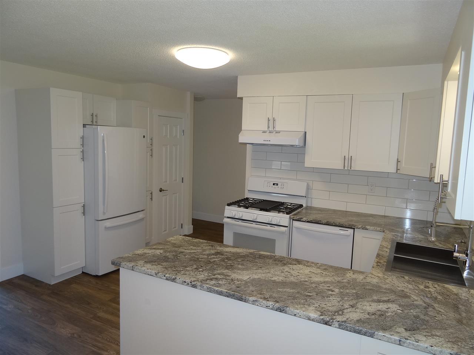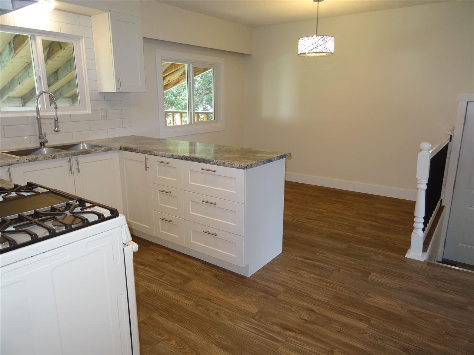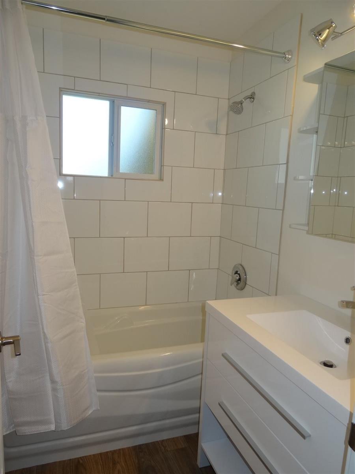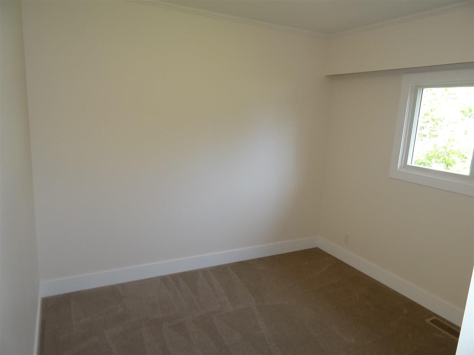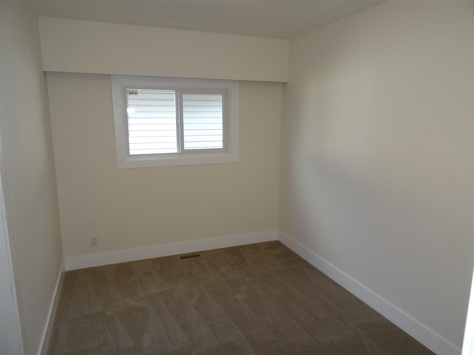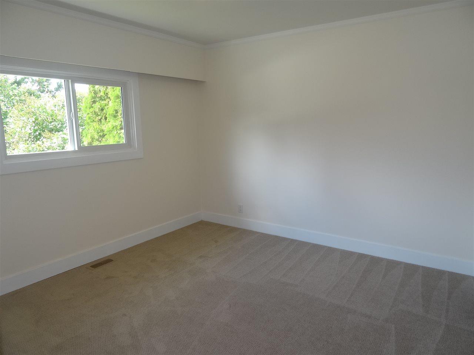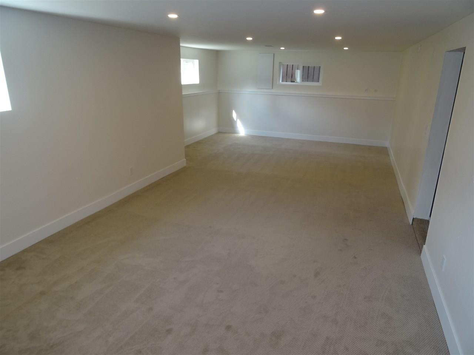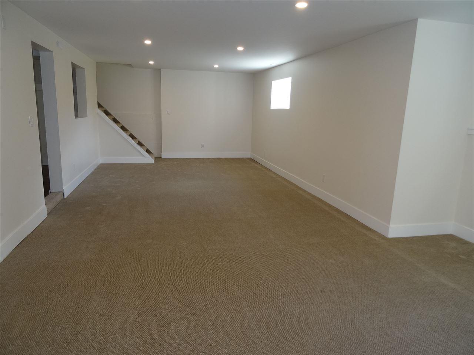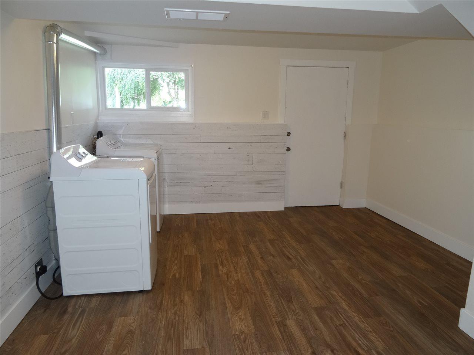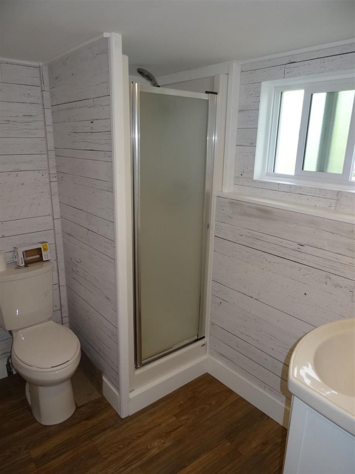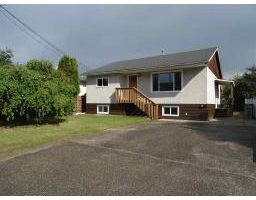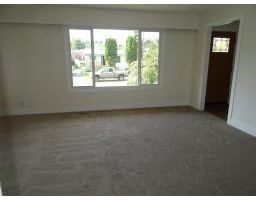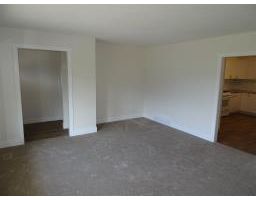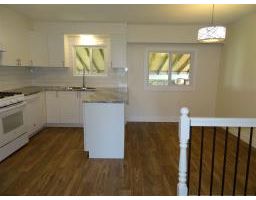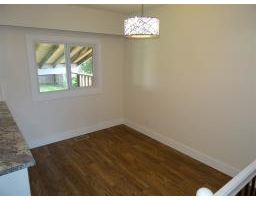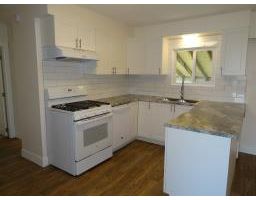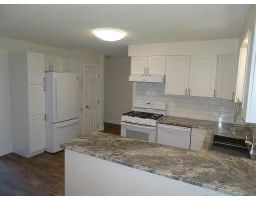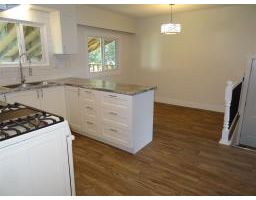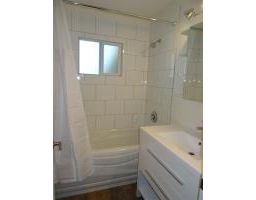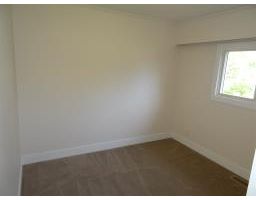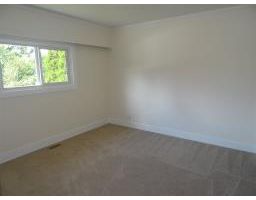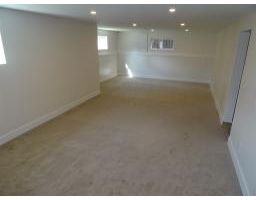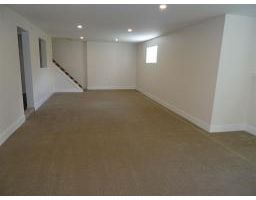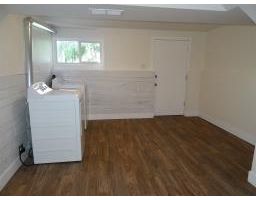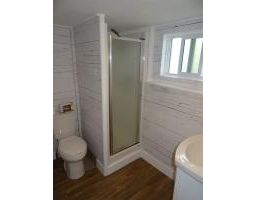496 Willis Street Quesnel, British Columbia V2J 1C9
3 Bedroom
2 Bathroom
2114 sqft
$239,900
* PREC - Personal Real Estate Corporation. Would you like a new home for a fraction of the price? Then here you go! Completely renovated and absolutely gorgeous, 3 bedroom, 2 bathroom home. Lots of room for other bedrooms downstairs, if needed. To just write "NEW EVERYTHING!" doesn't do this home justice, it must be seen in person! (id:22614)
Property Details
| MLS® Number | R2389134 |
| Property Type | Single Family |
Building
| Bathroom Total | 2 |
| Bedrooms Total | 3 |
| Appliances | Washer, Dryer, Refrigerator, Stove, Dishwasher |
| Basement Development | Finished |
| Basement Type | Full (finished) |
| Constructed Date | 1964 |
| Construction Style Attachment | Detached |
| Fireplace Present | No |
| Foundation Type | Concrete Perimeter |
| Roof Material | Asphalt Shingle |
| Roof Style | Conventional |
| Stories Total | 2 |
| Size Interior | 2114 Sqft |
| Type | House |
| Utility Water | Municipal Water |
Land
| Acreage | No |
| Size Irregular | 6000 |
| Size Total | 6000 Sqft |
| Size Total Text | 6000 Sqft |
Rooms
| Level | Type | Length | Width | Dimensions |
|---|---|---|---|---|
| Lower Level | Recreational, Games Room | 28 ft | 12 ft ,8 in | 28 ft x 12 ft ,8 in |
| Lower Level | Storage | 14 ft | 10 ft | 14 ft x 10 ft |
| Lower Level | Laundry Room | 15 ft | 12 ft ,6 in | 15 ft x 12 ft ,6 in |
| Main Level | Living Room | 17 ft ,6 in | 12 ft ,8 in | 17 ft ,6 in x 12 ft ,8 in |
| Main Level | Dining Room | 9 ft | 8 ft | 9 ft x 8 ft |
| Main Level | Kitchen | 12 ft | 8 ft | 12 ft x 8 ft |
| Main Level | Master Bedroom | 11 ft | 11 ft | 11 ft x 11 ft |
| Main Level | Bedroom 2 | 11 ft | 8 ft | 11 ft x 8 ft |
| Main Level | Bedroom 3 | 11 ft | 9 ft ,6 in | 11 ft x 9 ft ,6 in |
https://www.realtor.ca/PropertyDetails.aspx?PropertyId=20925390
Interested?
Contact us for more information
William Lacy
Personal Real Estate Corporation
(250) 992-3557
www.williamlacy.remax.com/
