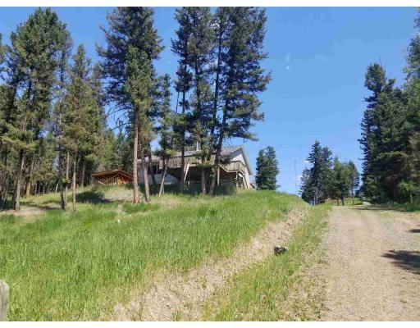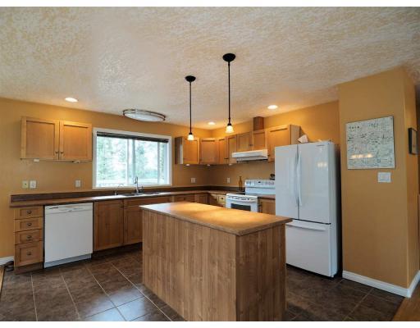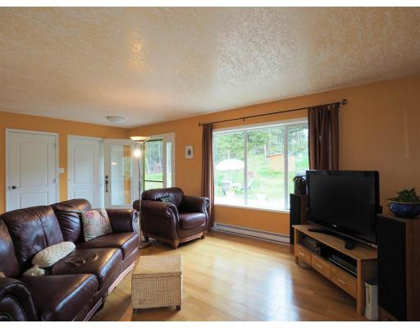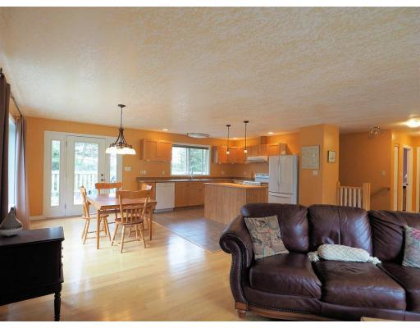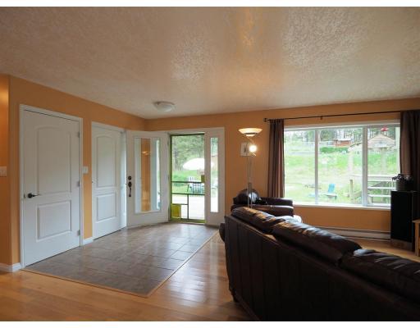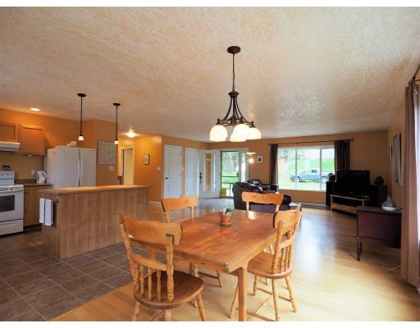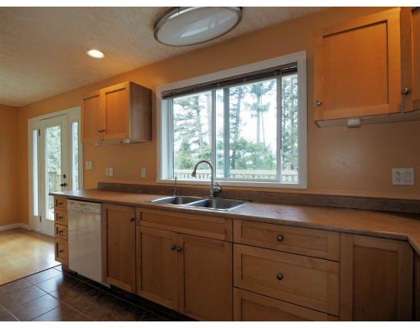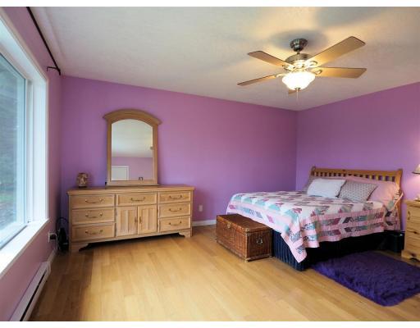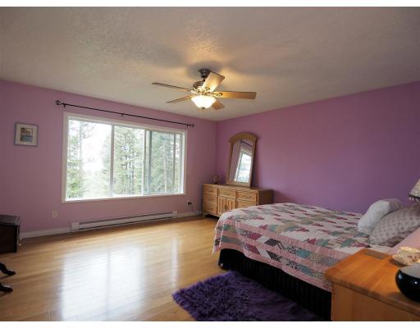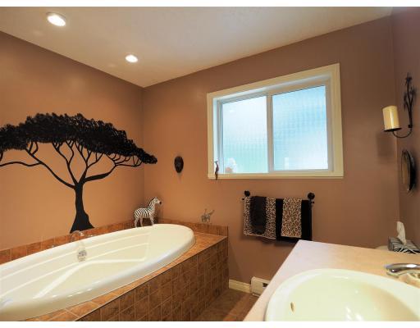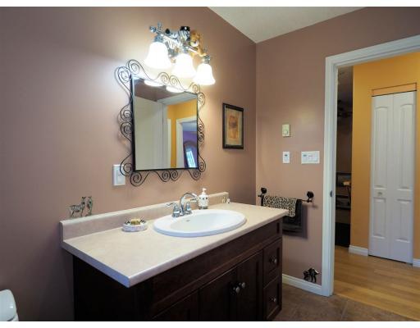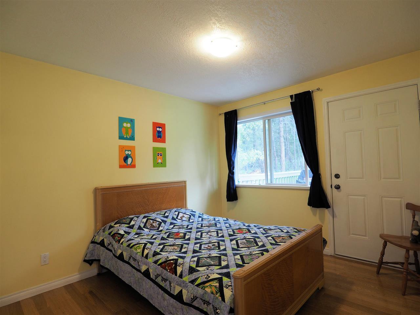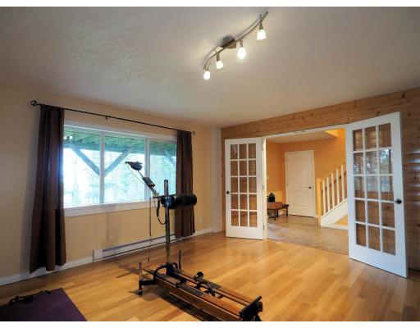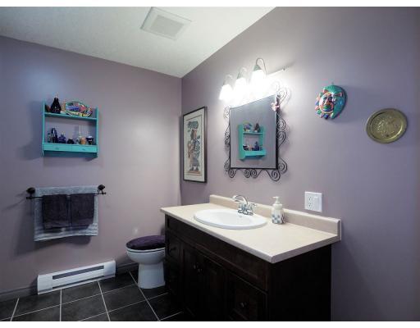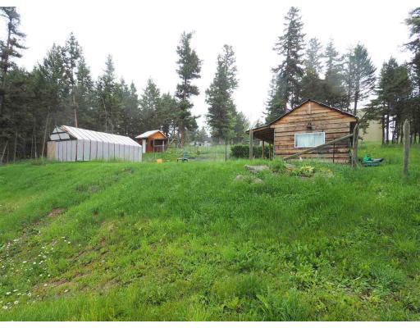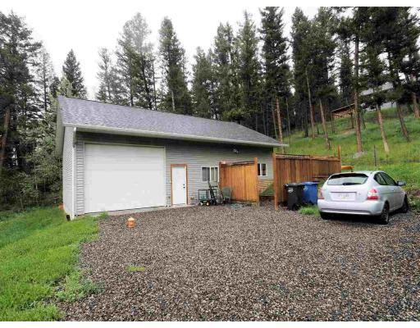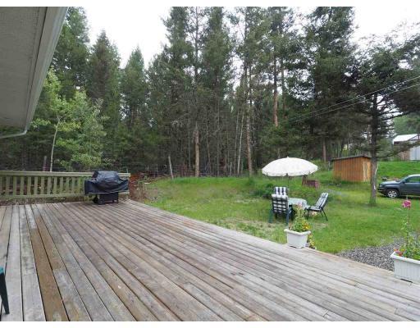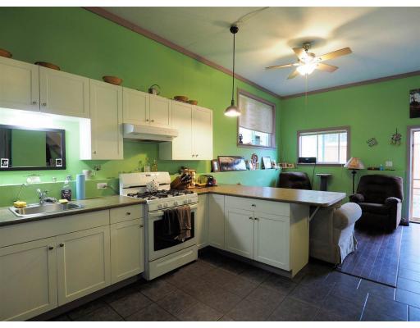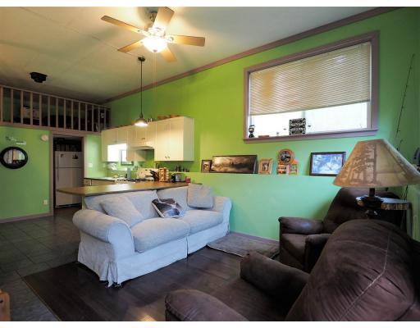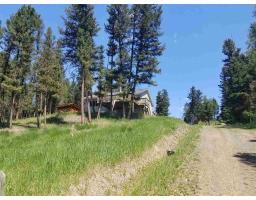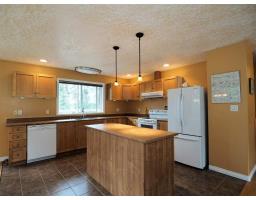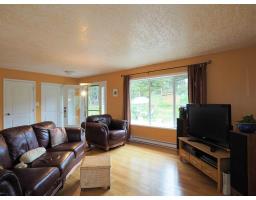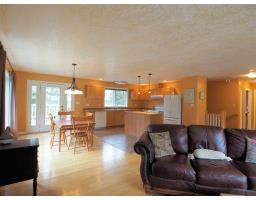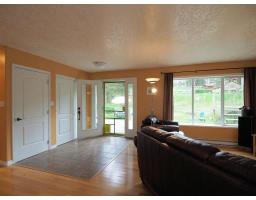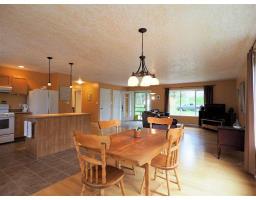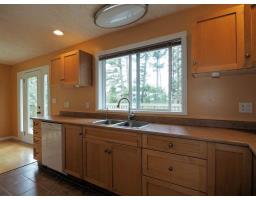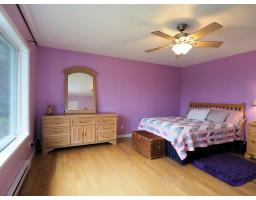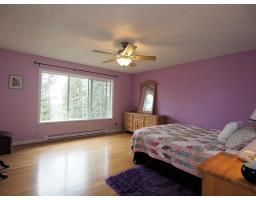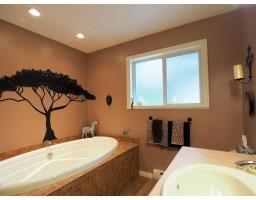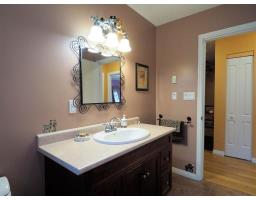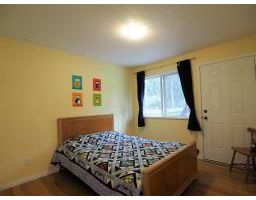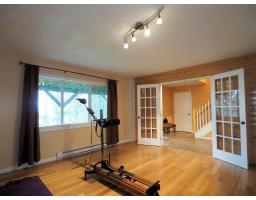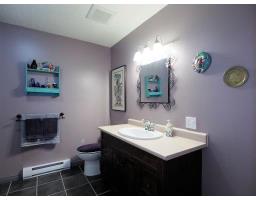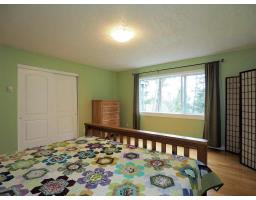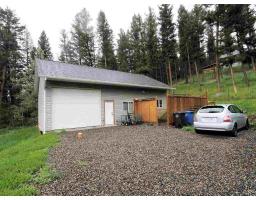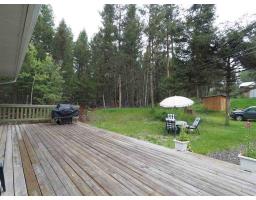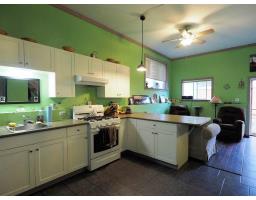4969 Gloinnzun Drive 108 Mile Ranch, British Columbia V0K 2E1
$449,900
Completely private! This is a beautifully done open concept home in the popular 108 neighborhood. Located on a large over an acre lot, sit on the deck and enjoy the views back to the valley from this very quiet location. This home is designed for main floor living, yet has a full basement for visitors or a larger family, as well as a detached garage including suite/mortgage helper that's located far enough away not to affect your privacy and two more sections for storage and currently a home based dog grooming business. Lots of developed garden space, chicken coop, and fully fenced and gated yard for the pets, this home was quality built with real hardwood floors and trim, and a wood stove to keep the bills low. This is a great package! Come see it today! L#9131 (id:22614)
Property Details
| MLS® Number | R2282106 |
| Property Type | Single Family |
| Storage Type | Storage |
| Structure | Workshop |
| View Type | View |
Building
| Bathroom Total | 2 |
| Bedrooms Total | 3 |
| Appliances | Dishwasher, Refrigerator, Stove |
| Basement Development | Finished |
| Basement Type | Full (finished) |
| Constructed Date | 2007 |
| Construction Style Attachment | Detached |
| Fireplace Present | No |
| Foundation Type | Concrete Perimeter |
| Roof Material | Asphalt Shingle |
| Roof Style | Conventional |
| Stories Total | 2 |
| Size Interior | 2400 Sqft |
| Type | House |
| Utility Water | Municipal Water |
Land
| Acreage | Yes |
| Landscape Features | Garden Area |
| Size Irregular | 1.37 |
| Size Total | 1.37 Ac |
| Size Total Text | 1.37 Ac |
Rooms
| Level | Type | Length | Width | Dimensions |
|---|---|---|---|---|
| Basement | Bedroom 3 | 15 ft ,4 in | 13 ft ,1 in | 15 ft ,4 in x 13 ft ,1 in |
| Basement | Storage | 12 ft ,8 in | 11 ft ,9 in | 12 ft ,8 in x 11 ft ,9 in |
| Basement | Den | 14 ft ,9 in | 15 ft ,4 in | 14 ft ,9 in x 15 ft ,4 in |
| Basement | Laundry Room | 16 ft ,2 in | 12 ft ,9 in | 16 ft ,2 in x 12 ft ,9 in |
| Basement | Foyer | 6 ft ,8 in | 15 ft ,4 in | 6 ft ,8 in x 15 ft ,4 in |
| Main Level | Master Bedroom | 14 ft ,6 in | 15 ft ,4 in | 14 ft ,6 in x 15 ft ,4 in |
| Main Level | Bedroom 2 | 10 ft ,1 in | 13 ft ,4 in | 10 ft ,1 in x 13 ft ,4 in |
| Main Level | Kitchen | 12 ft ,7 in | 12 ft ,4 in | 12 ft ,7 in x 12 ft ,4 in |
| Main Level | Dining Room | 12 ft ,4 in | 8 ft ,4 in | 12 ft ,4 in x 8 ft ,4 in |
| Main Level | Living Room | 15 ft ,8 in | 20 ft ,1 in | 15 ft ,8 in x 20 ft ,1 in |
https://www.realtor.ca/PropertyDetails.aspx?PropertyId=20393755
Interested?
Contact us for more information
Adam Dirkson
(250) 395-3654
www.melgrahn.com
https://www.facebook.com/100milehouserealestate
Sean Dirkson
