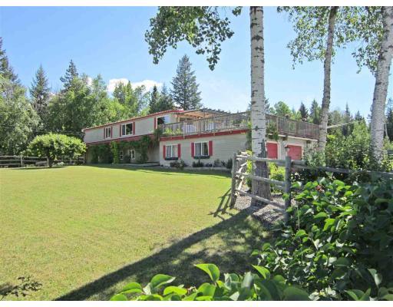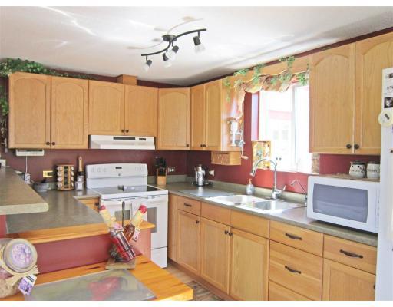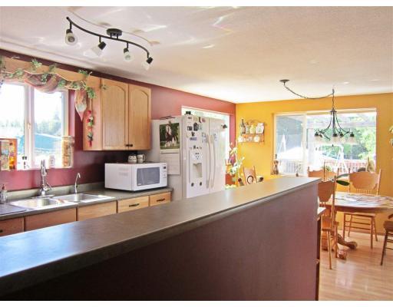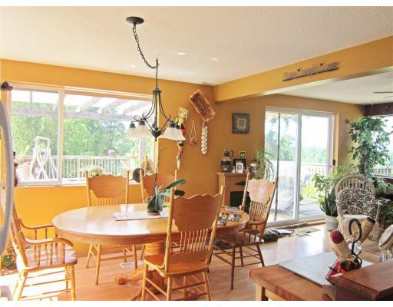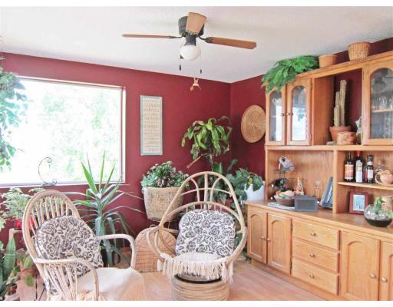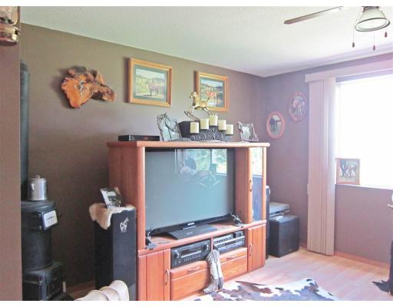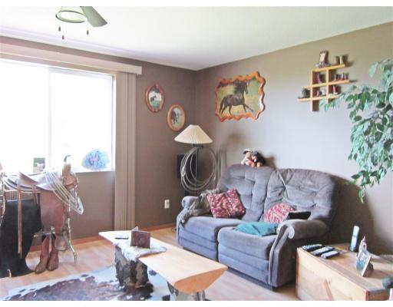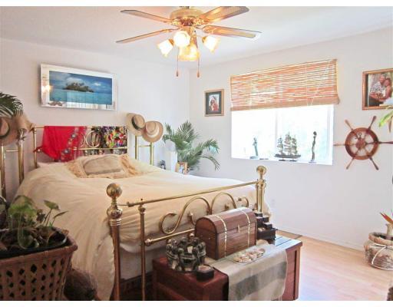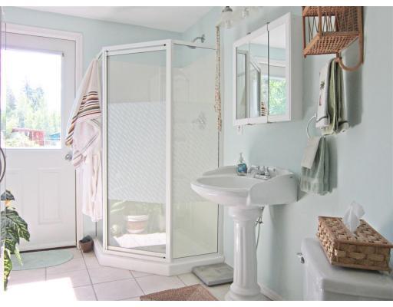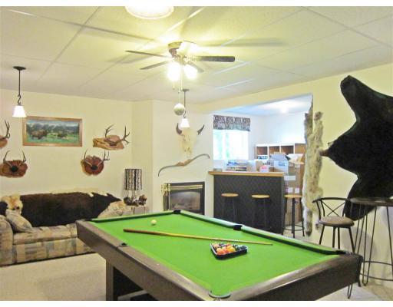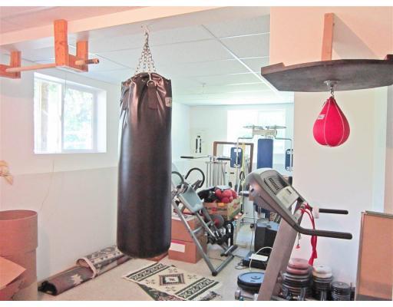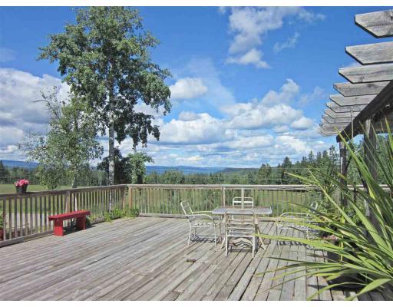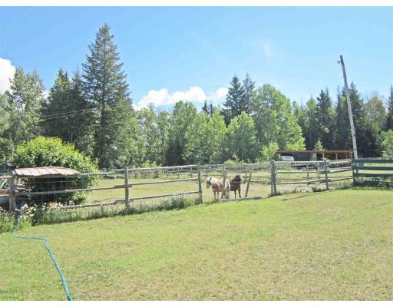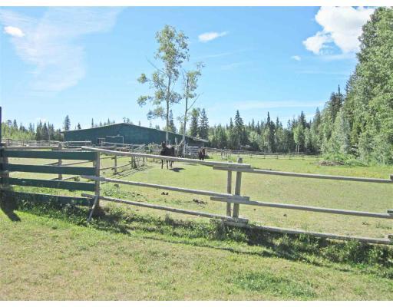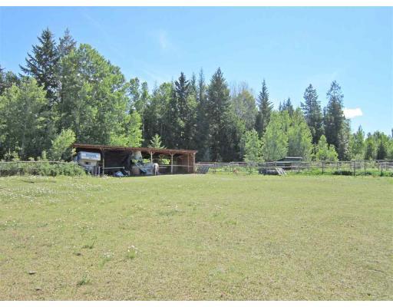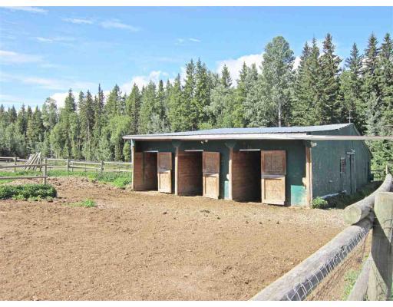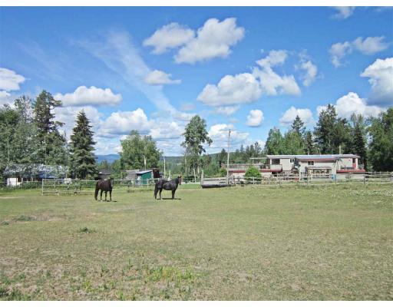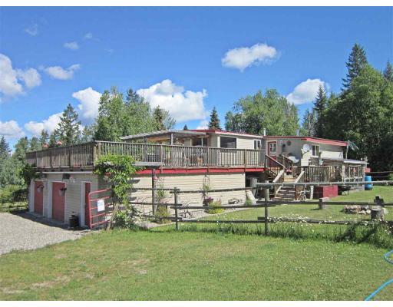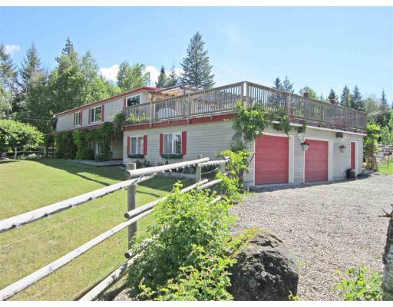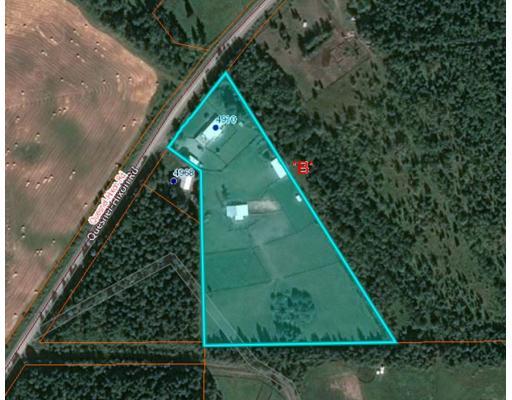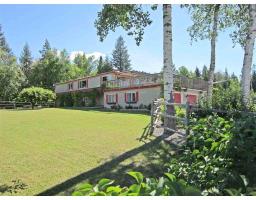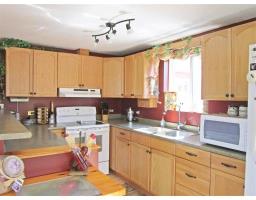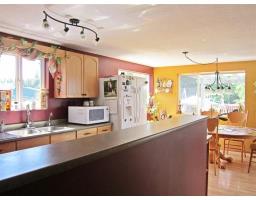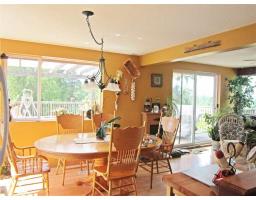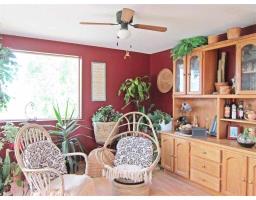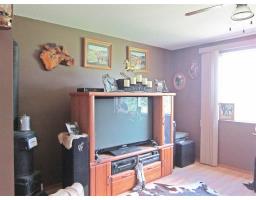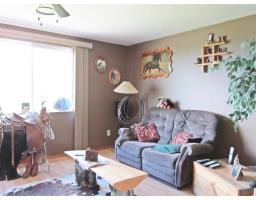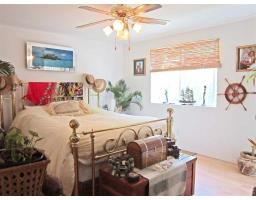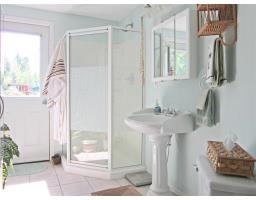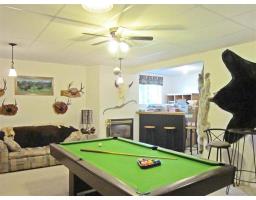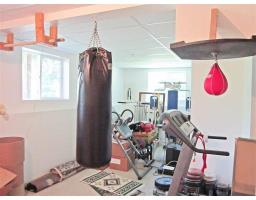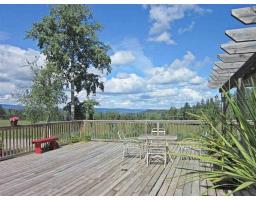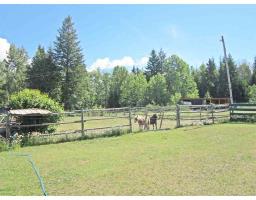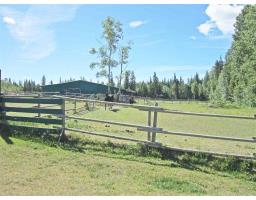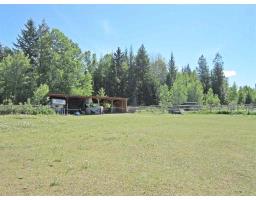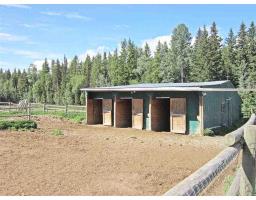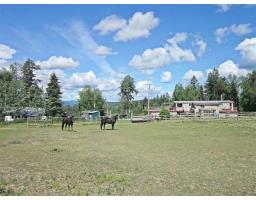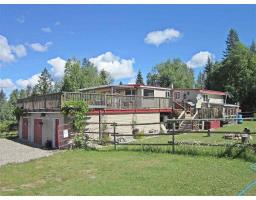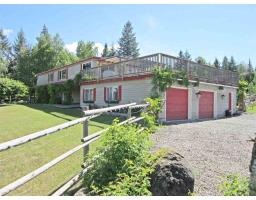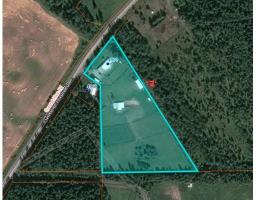4970 Quesnel-Hixon Road Quesnel, British Columbia V2J 6Y7
$389,000
Come on up to Moose Heights where the air is fresh and the farmin' folks are friendly! This substantially rebuilt manufactured home has been almost completely redone and sits on a fully finished basement with concrete foundation. Gaze out over your 5.58 acres of fenced and cross-fenced horse pasture from the massive sundeck. Five-stall, 30'x50' barn with power, water, hay and tack storage, 50x22' hay/equipment shed and greenhouse--all ready to go! Private hot tub off the master ensuite. With a 5-minute drive to 10 Mile Lake and a 10-minute drive to the Cottonwood River, all the kayaking, fishing and hunting you can imagine will soon be a reality. (id:22614)
Property Details
| MLS® Number | R2383557 |
| Property Type | Single Family |
| Storage Type | Storage |
| View Type | Mountain View |
Building
| Bathroom Total | 2 |
| Bedrooms Total | 5 |
| Basement Development | Finished |
| Basement Type | Full (finished) |
| Constructed Date | 9999 |
| Construction Style Attachment | Detached |
| Construction Style Other | Manufactured |
| Fireplace Present | Yes |
| Fireplace Total | 2 |
| Foundation Type | Concrete Perimeter |
| Roof Material | Metal |
| Roof Style | Conventional |
| Stories Total | 2 |
| Size Interior | 2930 Sqft |
| Type | Manufactured Home/mobile |
| Utility Water | Ground-level Well |
Land
| Acreage | Yes |
| Size Irregular | 5.68 |
| Size Total | 5.68 Ac |
| Size Total Text | 5.68 Ac |
Rooms
| Level | Type | Length | Width | Dimensions |
|---|---|---|---|---|
| Basement | Recreational, Games Room | 23 ft ,8 in | 21 ft ,8 in | 23 ft ,8 in x 21 ft ,8 in |
| Basement | Storage | 5 ft | 10 ft ,7 in | 5 ft x 10 ft ,7 in |
| Basement | Bedroom 4 | 13 ft ,8 in | 25 ft | 13 ft ,8 in x 25 ft |
| Basement | Bedroom 5 | 11 ft ,4 in | 11 ft | 11 ft ,4 in x 11 ft |
| Main Level | Kitchen | 13 ft | 11 ft | 13 ft x 11 ft |
| Main Level | Dining Room | 22 ft ,8 in | 11 ft ,4 in | 22 ft ,8 in x 11 ft ,4 in |
| Main Level | Living Room | 11 ft ,2 in | 14 ft ,4 in | 11 ft ,2 in x 14 ft ,4 in |
| Main Level | Foyer | 10 ft ,1 in | 7 ft ,1 in | 10 ft ,1 in x 7 ft ,1 in |
| Main Level | Laundry Room | 6 ft ,3 in | 9 ft ,1 in | 6 ft ,3 in x 9 ft ,1 in |
| Main Level | Bedroom 2 | 11 ft ,1 in | 13 ft | 11 ft ,1 in x 13 ft |
| Main Level | Bedroom 3 | 7 ft ,7 in | 6 ft ,9 in | 7 ft ,7 in x 6 ft ,9 in |
| Main Level | Master Bedroom | 11 ft ,6 in | 16 ft ,4 in | 11 ft ,6 in x 16 ft ,4 in |
https://www.realtor.ca/PropertyDetails.aspx?PropertyId=20851038
Interested?
Contact us for more information
Jasper Croy
