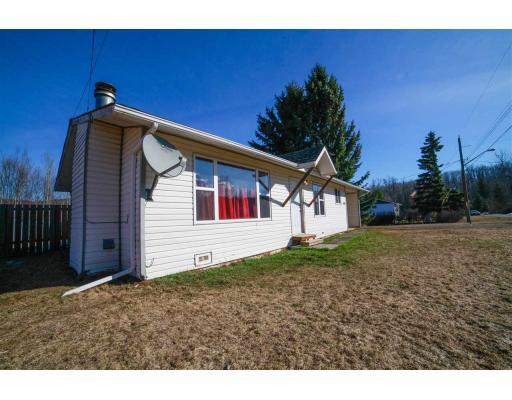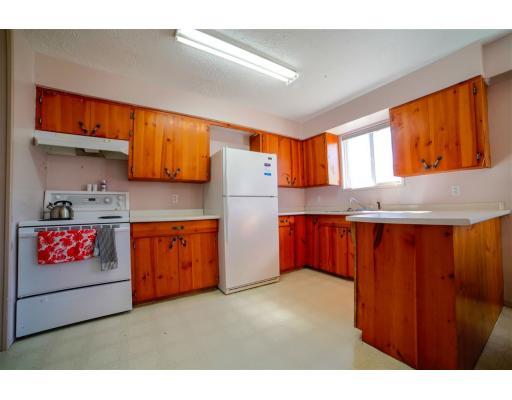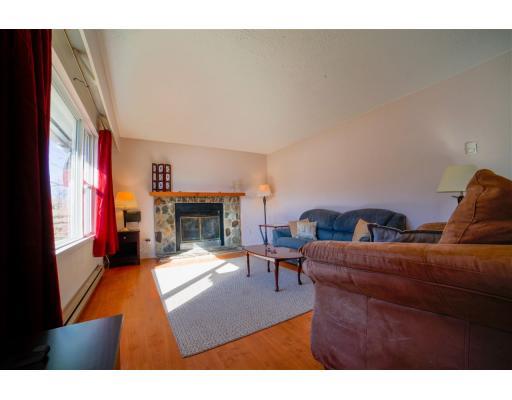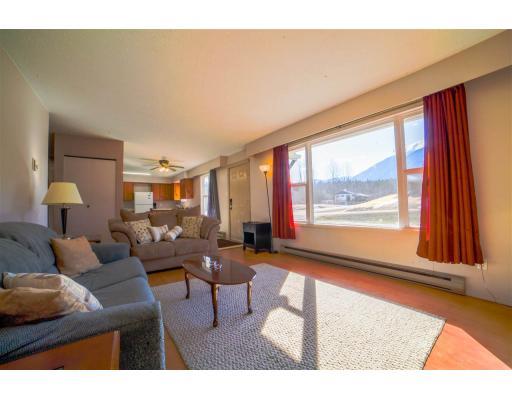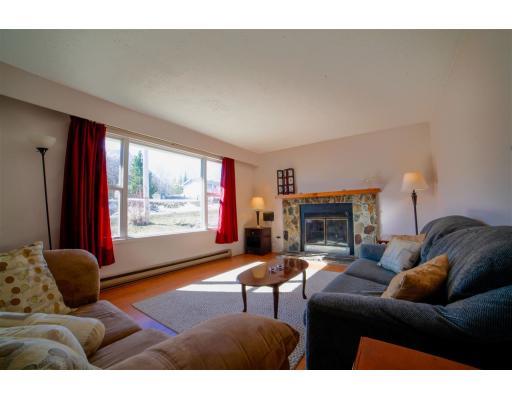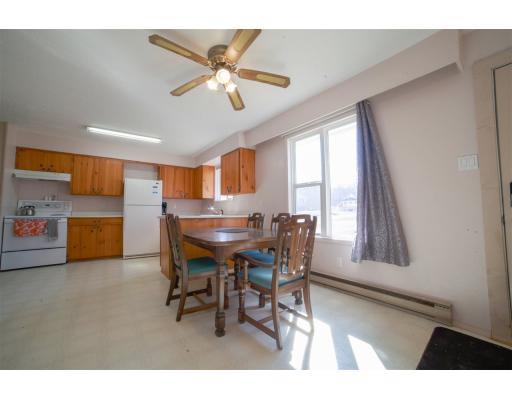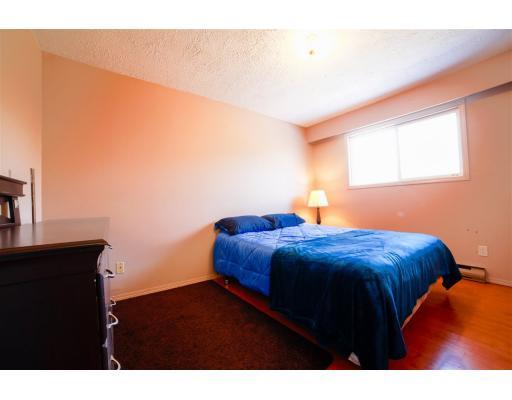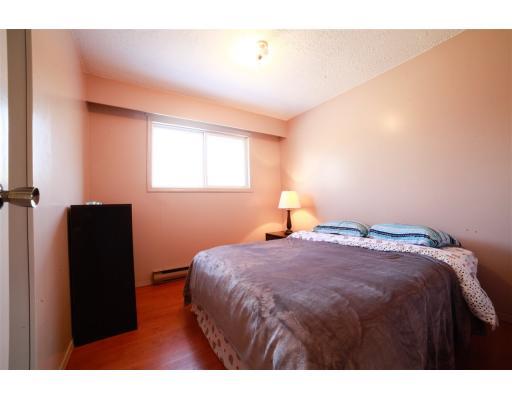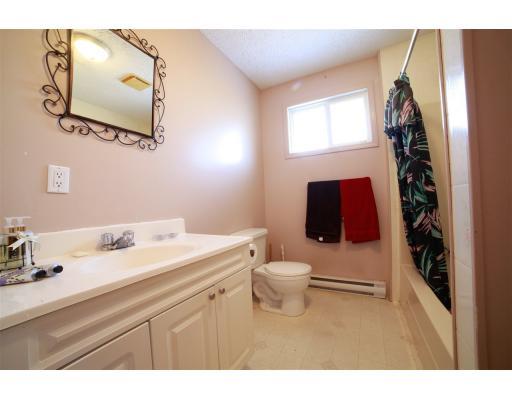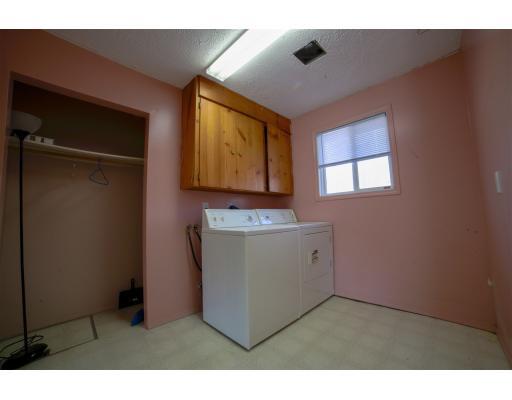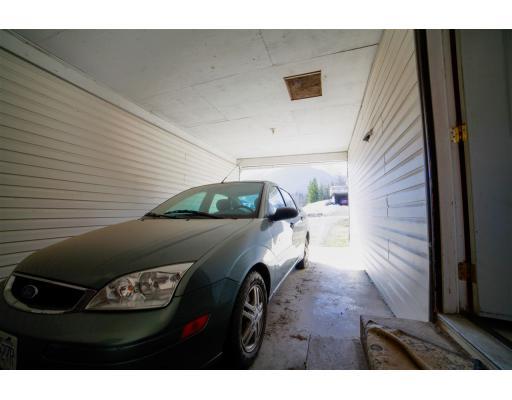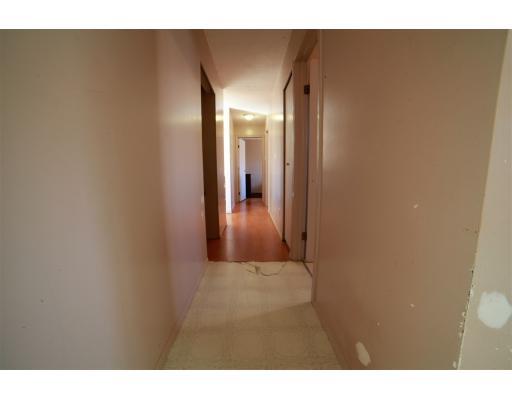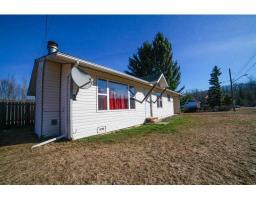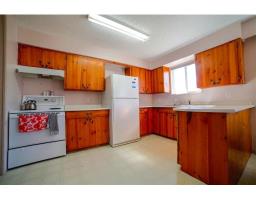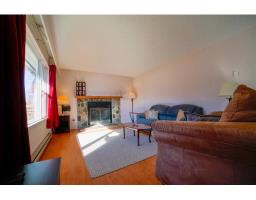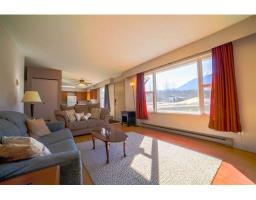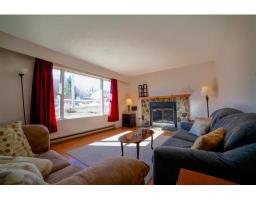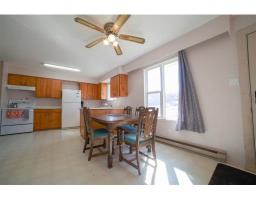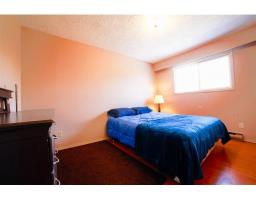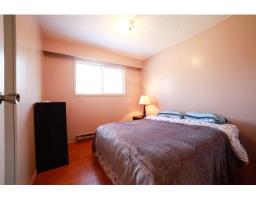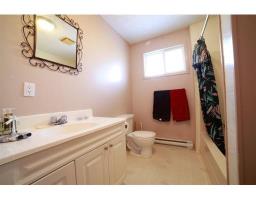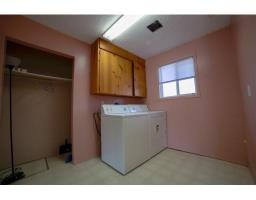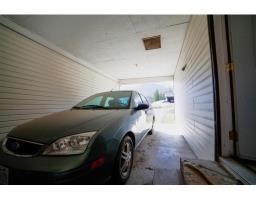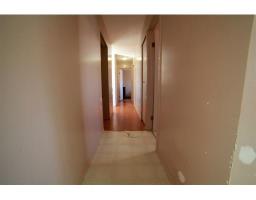4983 7th Avenue New Hazelton, British Columbia V0J 2J0
2 Bedroom
1 Bathroom
1064 sqft
Ranch
Fireplace
$135,000
Such a keeper at such an affordable price! Cozy up by the fire in this nice rancher with a huge yard (66x240)! Some very easy TLC is needed. This home has 2 bedrooms and a nice sized laundry/utility room, storage room in the one car, carport and space behind for another car. Enjoy a big, fenced backyard and just on the other side of the fence is the rest of your property, full of young trees and the possibility of creating an amazing sliding hill for the kids in the winter. Storage shed on the back of property needs considerable work (ask for pics). (id:22614)
Property Details
| MLS® Number | R2354807 |
| Property Type | Single Family |
| View Type | Mountain View |
Building
| Bathroom Total | 1 |
| Bedrooms Total | 2 |
| Amenities | Fireplace(s) |
| Appliances | Washer/dryer Combo, Refrigerator, Stove |
| Architectural Style | Ranch |
| Basement Type | Crawl Space |
| Constructed Date | 1980 |
| Construction Style Attachment | Detached |
| Fireplace Present | Yes |
| Fireplace Total | 1 |
| Foundation Type | Concrete Perimeter |
| Roof Material | Asphalt Shingle |
| Roof Style | Conventional |
| Stories Total | 1 |
| Size Interior | 1064 Sqft |
| Type | House |
| Utility Water | Municipal Water |
Land
| Acreage | No |
| Size Irregular | 15840 |
| Size Total | 15840 Sqft |
| Size Total Text | 15840 Sqft |
Rooms
| Level | Type | Length | Width | Dimensions |
|---|---|---|---|---|
| Main Level | Living Room | 12 ft ,2 in | 15 ft ,8 in | 12 ft ,2 in x 15 ft ,8 in |
| Main Level | Dining Room | 10 ft | 10 ft | 10 ft x 10 ft |
| Main Level | Kitchen | 12 ft | 8 ft ,1 in | 12 ft x 8 ft ,1 in |
| Main Level | Master Bedroom | 12 ft ,1 in | 9 ft ,9 in | 12 ft ,1 in x 9 ft ,9 in |
| Main Level | Bedroom 2 | 9 ft ,6 in | 7 ft ,4 in | 9 ft ,6 in x 7 ft ,4 in |
| Main Level | Utility Room | 9 ft ,6 in | 7 ft ,4 in | 9 ft ,6 in x 7 ft ,4 in |
https://www.realtor.ca/PropertyDetails.aspx?PropertyId=20502643
Interested?
Contact us for more information
