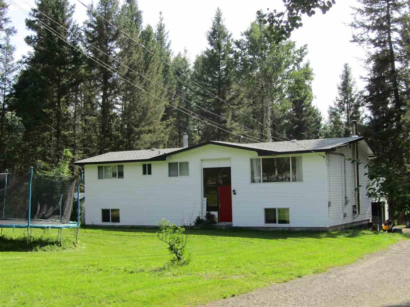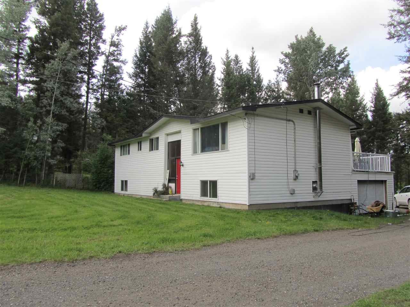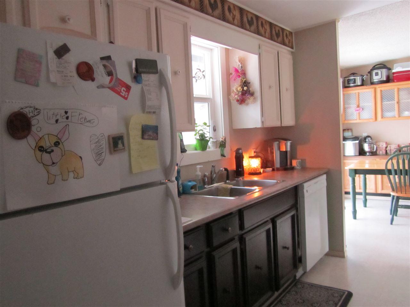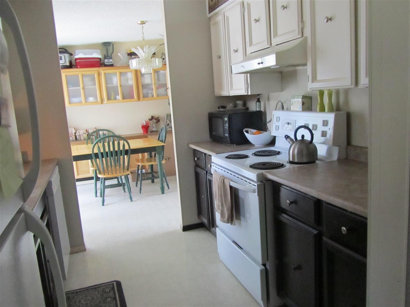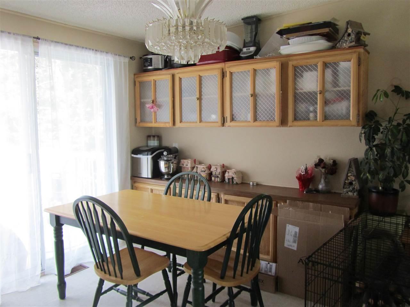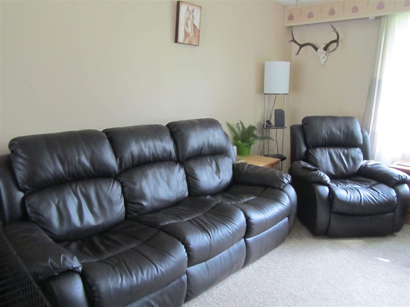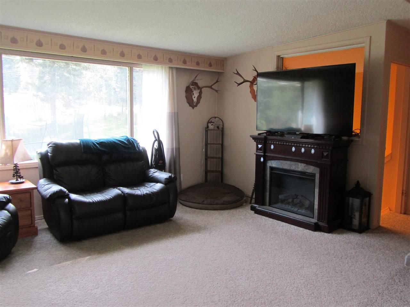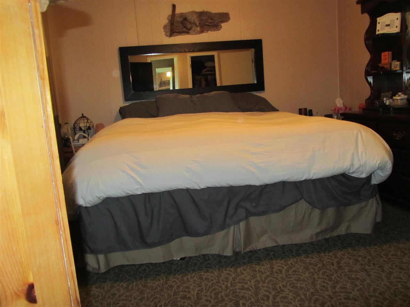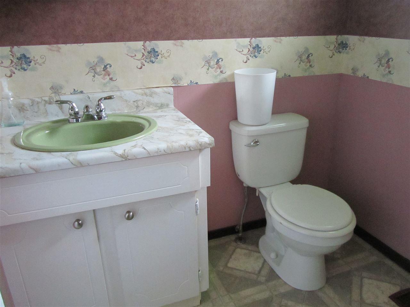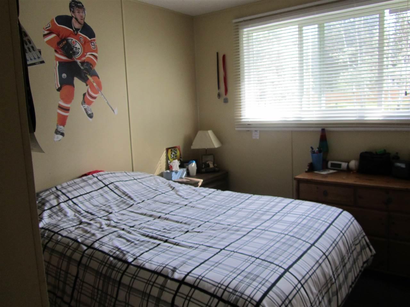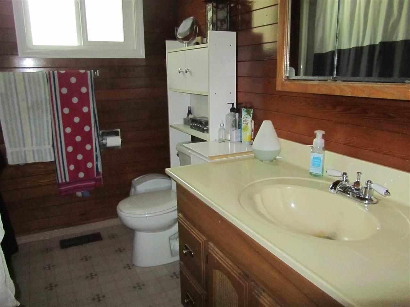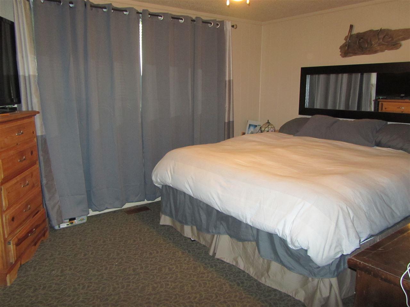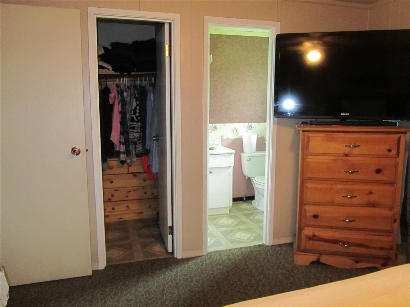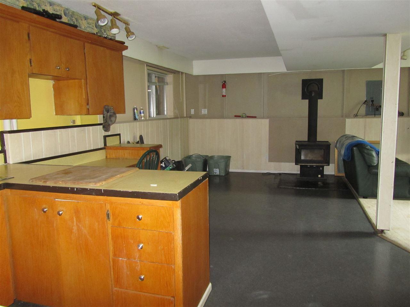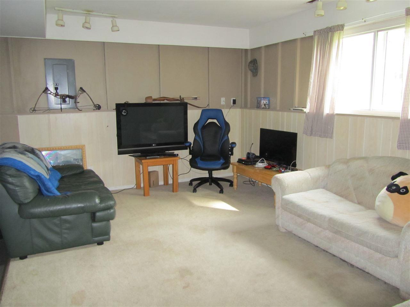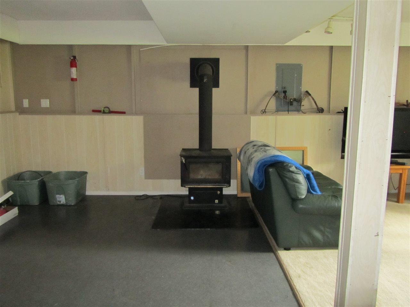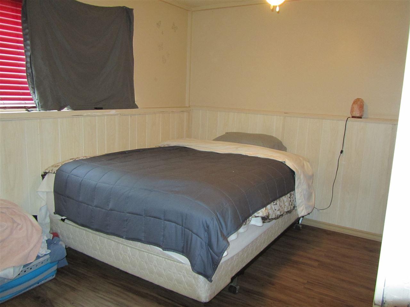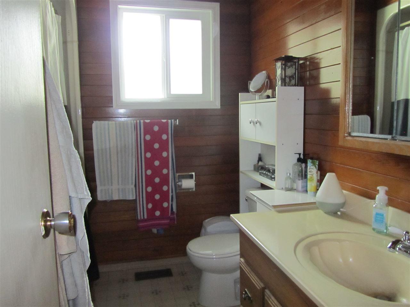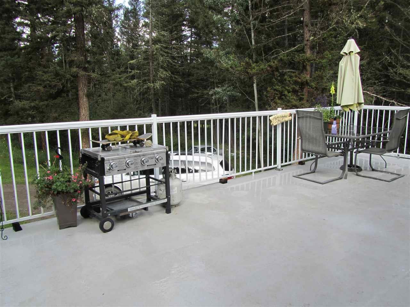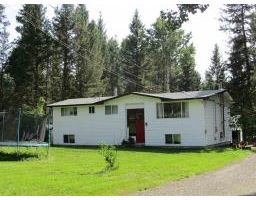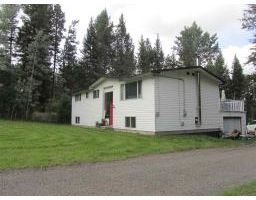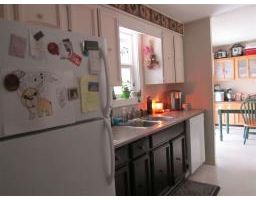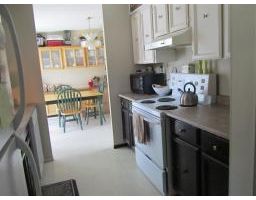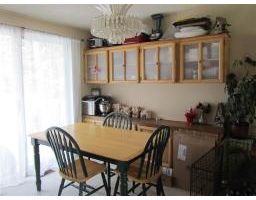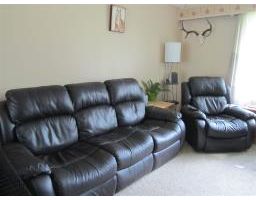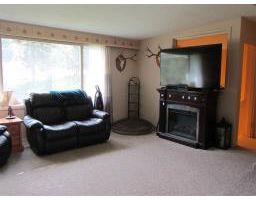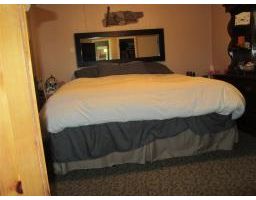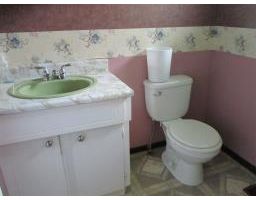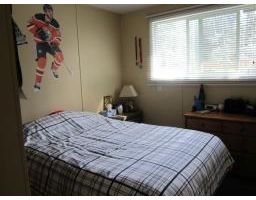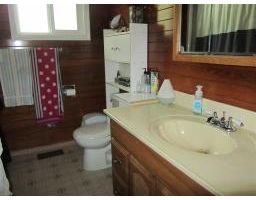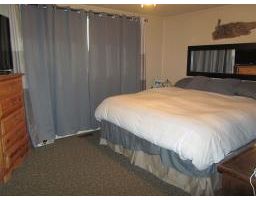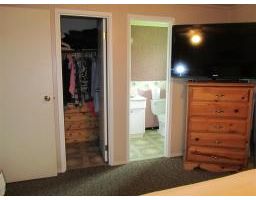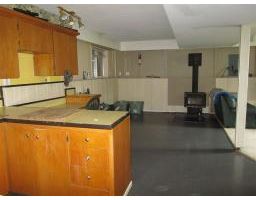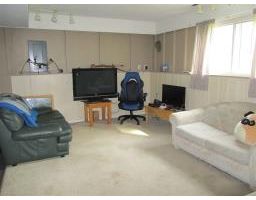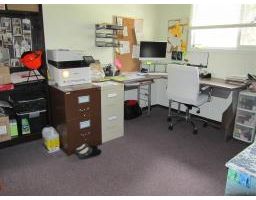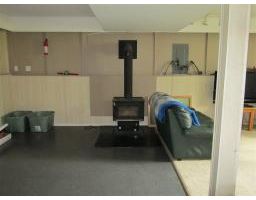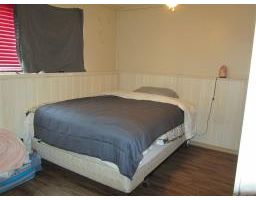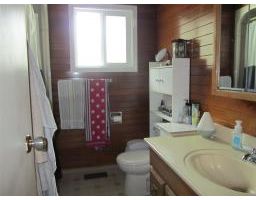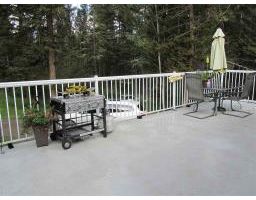4988 Gloinnzun Drive 108 Mile Ranch, British Columbia V0K 2Z0
5 Bedroom
3 Bathroom
2496 sqft
Fireplace
$248,400
This house features 5 bedrooms,3 on the main and 2down. It is located on a large 0.84 lot .A large deck for your enjoyment and a single attached garage for your car or toys.The house also features a new furnace,large 60 gallon hot water tank and newer roof and windows. It is move in ready for any family .Wood Stove is WETT Certified. Come have a look. L#9631 (id:22614)
Property Details
| MLS® Number | R2389586 |
| Property Type | Single Family |
| Storage Type | Storage |
Building
| Bathroom Total | 3 |
| Bedrooms Total | 5 |
| Basement Development | Finished |
| Basement Type | Full (finished) |
| Constructed Date | 1974 |
| Construction Style Attachment | Detached |
| Fireplace Present | Yes |
| Fireplace Total | 1 |
| Foundation Type | Concrete Perimeter |
| Roof Material | Fiberglass |
| Roof Style | Conventional |
| Stories Total | 2 |
| Size Interior | 2496 Sqft |
| Type | Manufactured Home/mobile |
| Utility Water | Municipal Water |
Land
| Acreage | No |
| Size Irregular | 0.84 |
| Size Total | 0.84 Ac |
| Size Total Text | 0.84 Ac |
Rooms
| Level | Type | Length | Width | Dimensions |
|---|---|---|---|---|
| Lower Level | Kitchen | 14 ft | 9 ft | 14 ft x 9 ft |
| Lower Level | Eating Area | 9 ft | 14 ft | 9 ft x 14 ft |
| Lower Level | Bedroom 4 | 10 ft | 16 ft | 10 ft x 16 ft |
| Lower Level | Recreational, Games Room | 16 ft | 10 ft | 16 ft x 10 ft |
| Lower Level | Bedroom 5 | 9 ft | 10 ft | 9 ft x 10 ft |
| Main Level | Living Room | 14 ft | 17 ft | 14 ft x 17 ft |
| Main Level | Dining Room | 8 ft | 10 ft | 8 ft x 10 ft |
| Main Level | Master Bedroom | 11 ft | 13 ft | 11 ft x 13 ft |
| Main Level | Bedroom 2 | 11 ft | 9 ft | 11 ft x 9 ft |
| Main Level | Bedroom 3 | 10 ft | 9 ft | 10 ft x 9 ft |
https://www.realtor.ca/PropertyDetails.aspx?PropertyId=20930449
Interested?
Contact us for more information
Ray Carlson
