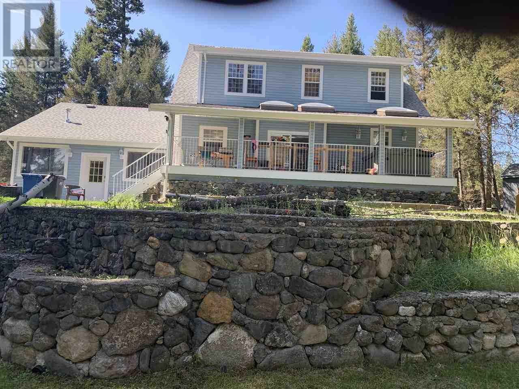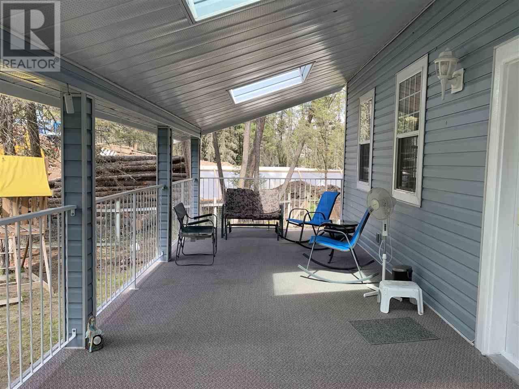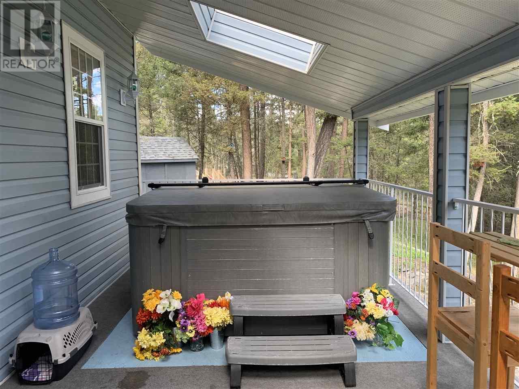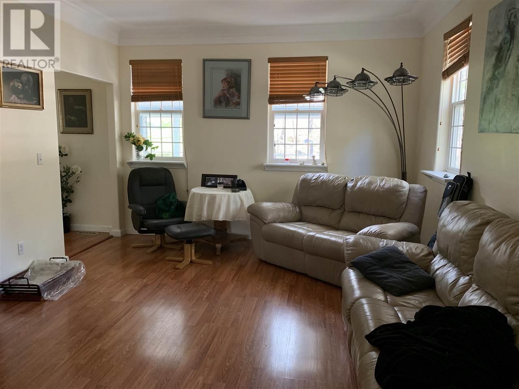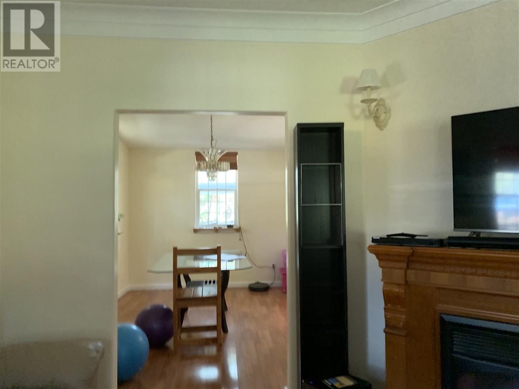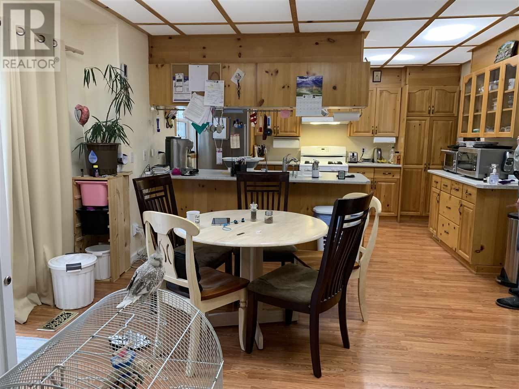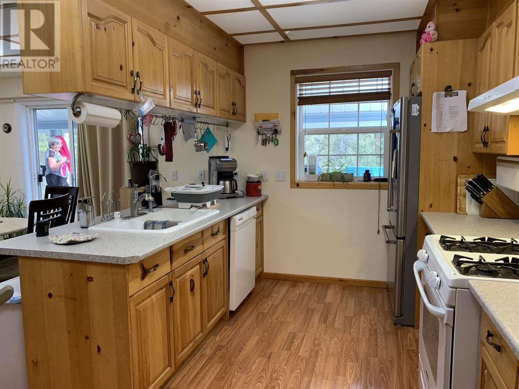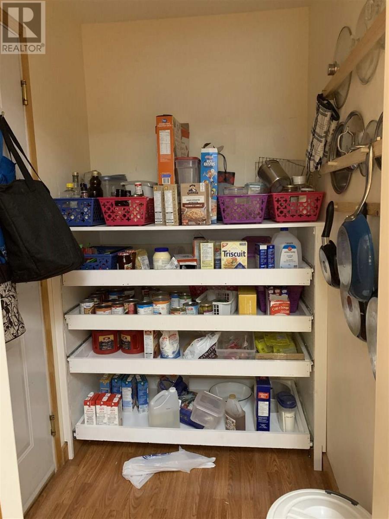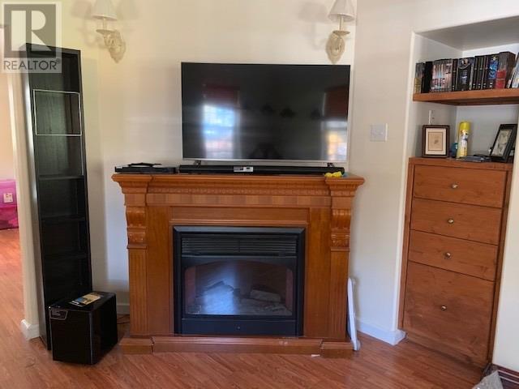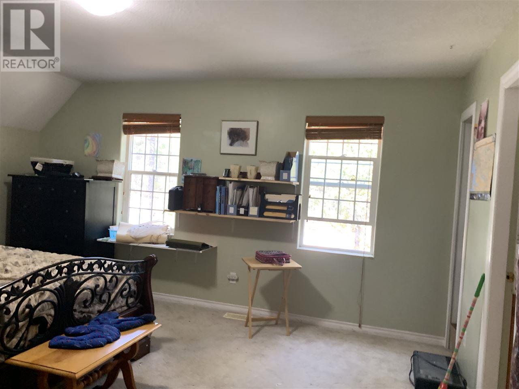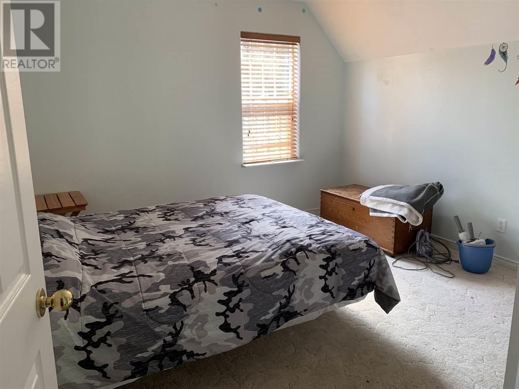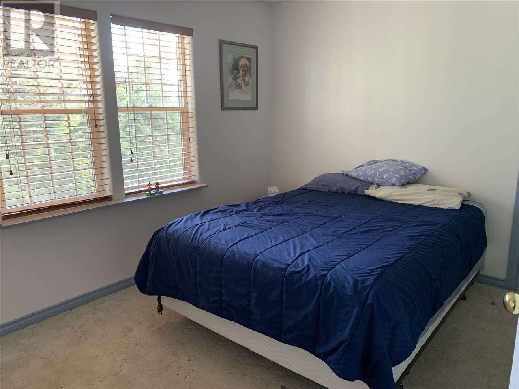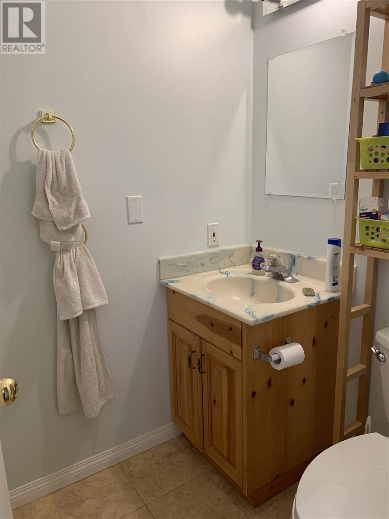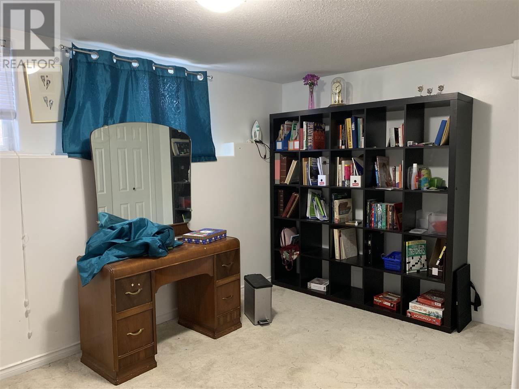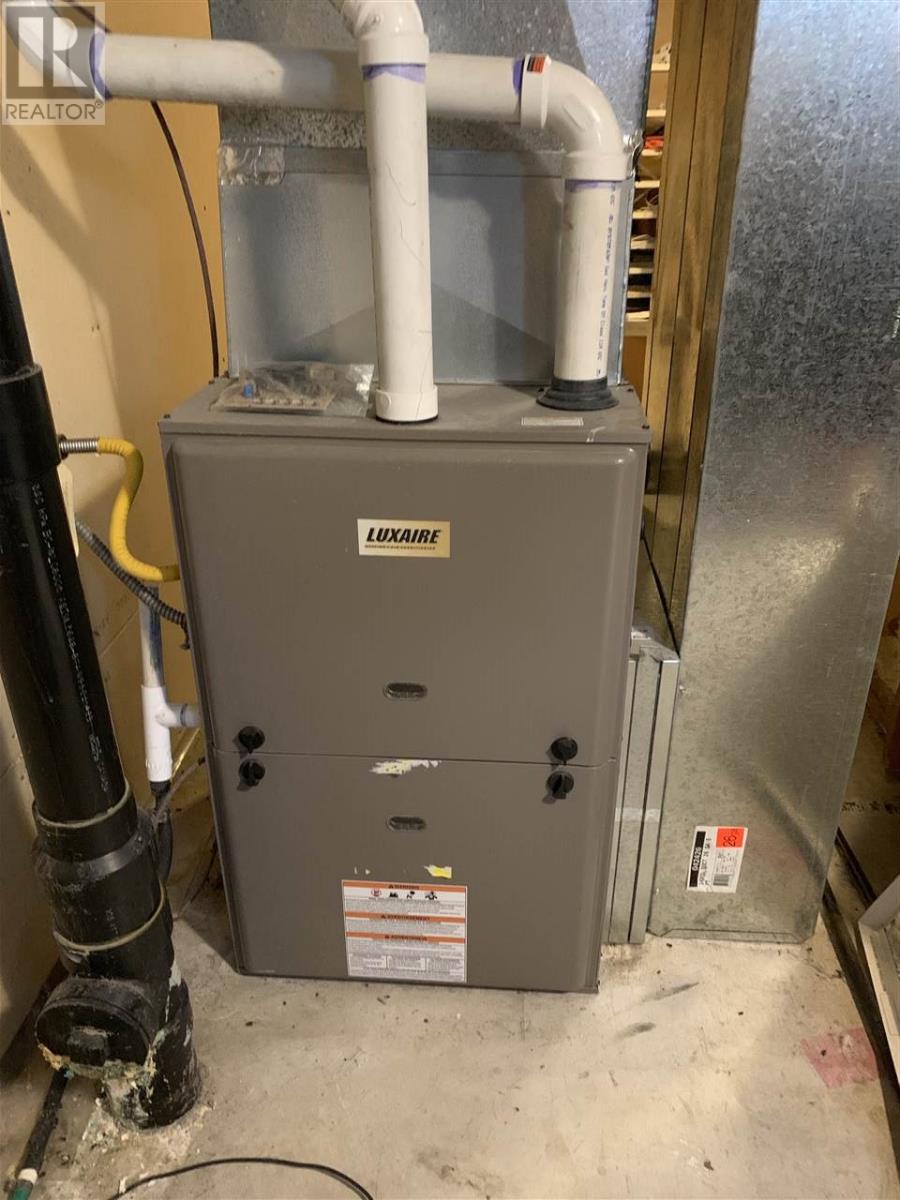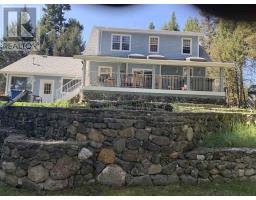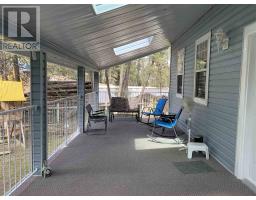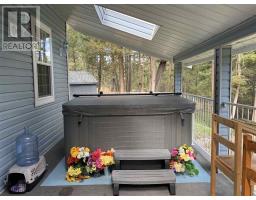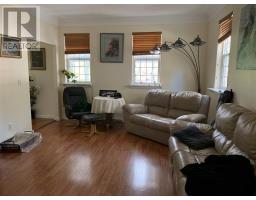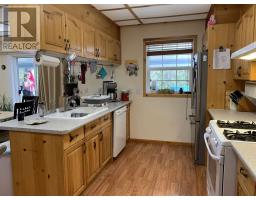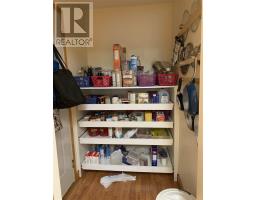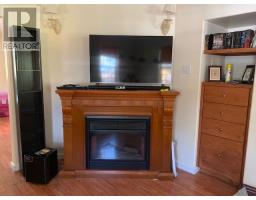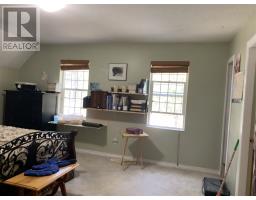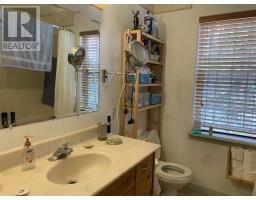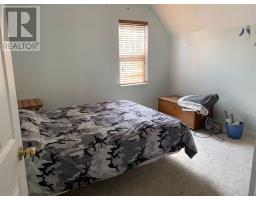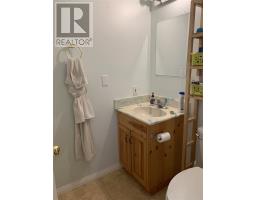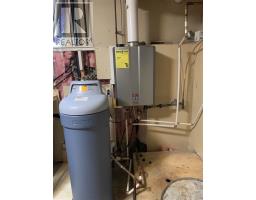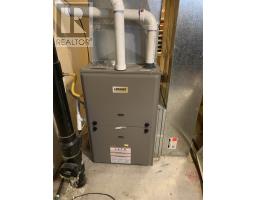5017 Kyllo Road 108 Mile Ranch, British Columbia V0K 2Z0
5 Bedroom
3 Bathroom
2370 sqft
Fireplace
$420,000
108 family home. Two-storey with a full basement and attached garage and tow 10' x 34' covered decks with skylights. Main floor features a country kitchen, separate dining room, bright living room and a den. There are three bedrooms up and two on the lower floor. The home has had many updates including on demand water, LED lighting through out most of the house, an RO system and a newer furnace. The attached garage has a bonus room above and a small conservatory. The lower garden is terraced and has a rock feature wall. The property is fenced and gated.Lots of room for the family in this home. (id:22614)
Property Details
| MLS® Number | R2401564 |
| Property Type | Single Family |
| Storage Type | Storage |
Building
| Bathroom Total | 3 |
| Bedrooms Total | 5 |
| Appliances | Washer, Dryer, Refrigerator, Stove, Dishwasher, Hot Tub |
| Basement Development | Partially Finished |
| Basement Type | Full (partially Finished) |
| Constructed Date | 1994 |
| Construction Style Attachment | Detached |
| Fireplace Present | Yes |
| Fireplace Total | 1 |
| Foundation Type | Concrete Perimeter |
| Roof Material | Asphalt Shingle |
| Roof Style | Conventional |
| Stories Total | 3 |
| Size Interior | 2370 Sqft |
| Type | House |
| Utility Water | Municipal Water |
Land
| Acreage | No |
| Size Irregular | 0.61 |
| Size Total | 0.61 Ac |
| Size Total Text | 0.61 Ac |
Rooms
| Level | Type | Length | Width | Dimensions |
|---|---|---|---|---|
| Above | Master Bedroom | 12 ft ,9 in | 11 ft ,9 in | 12 ft ,9 in x 11 ft ,9 in |
| Basement | Utility Room | 13 ft ,1 in | 14 ft ,2 in | 13 ft ,1 in x 14 ft ,2 in |
| Basement | Other | 11 ft ,9 in | 17 ft | 11 ft ,9 in x 17 ft |
| Lower Level | Bedroom 4 | 9 ft ,4 in | 11 ft ,7 in | 9 ft ,4 in x 11 ft ,7 in |
| Lower Level | Bedroom 5 | 11 ft ,5 in | 13 ft ,1 in | 11 ft ,5 in x 13 ft ,1 in |
| Main Level | Living Room | 15 ft ,3 in | 12 ft ,1 in | 15 ft ,3 in x 12 ft ,1 in |
| Main Level | Dining Room | 10 ft | 13 ft ,5 in | 10 ft x 13 ft ,5 in |
| Main Level | Kitchen | 10 ft ,4 in | 11 ft | 10 ft ,4 in x 11 ft |
| Main Level | Eating Area | 12 ft | 13 ft ,5 in | 12 ft x 13 ft ,5 in |
| Main Level | Den | 8 ft ,9 in | 9 ft ,4 in | 8 ft ,9 in x 9 ft ,4 in |
| Main Level | Conservatory | 9 ft | 9 ft ,6 in | 9 ft x 9 ft ,6 in |
| Main Level | Bedroom 2 | 10 ft ,1 in | 12 ft ,2 in | 10 ft ,1 in x 12 ft ,2 in |
| Main Level | Bedroom 3 | 11 ft | 12 ft | 11 ft x 12 ft |
https://www.realtor.ca/PropertyDetails.aspx?PropertyId=21093150
Interested?
Contact us for more information
