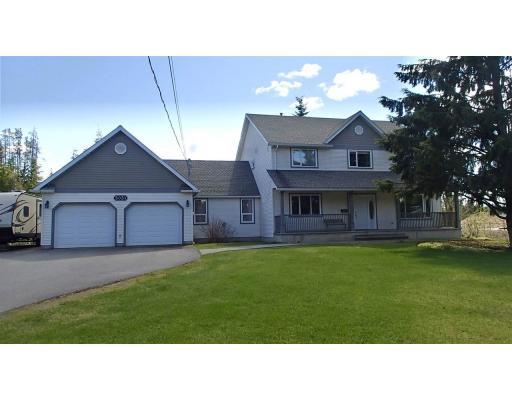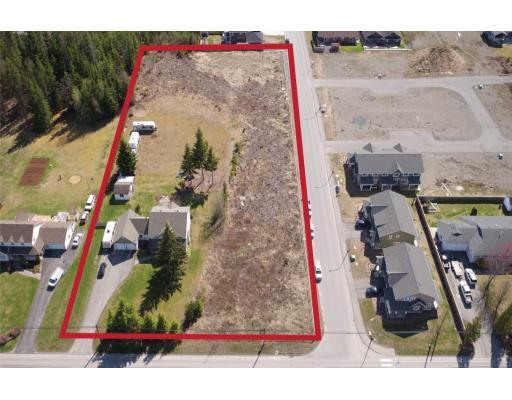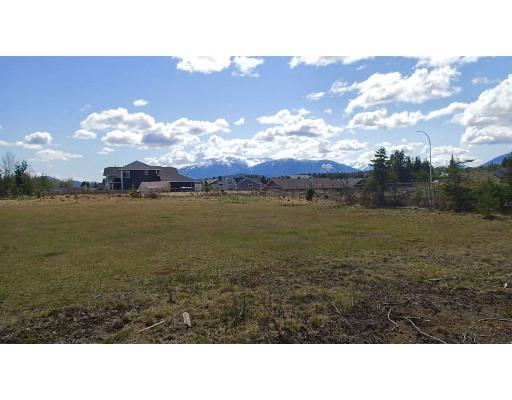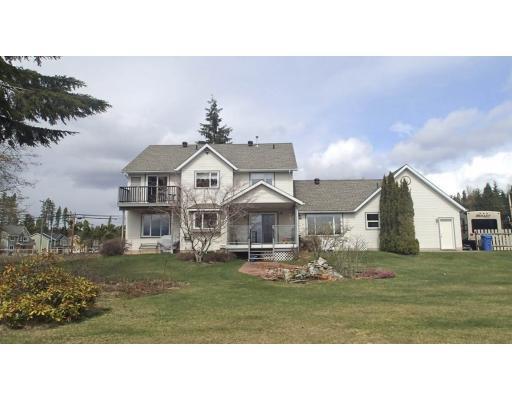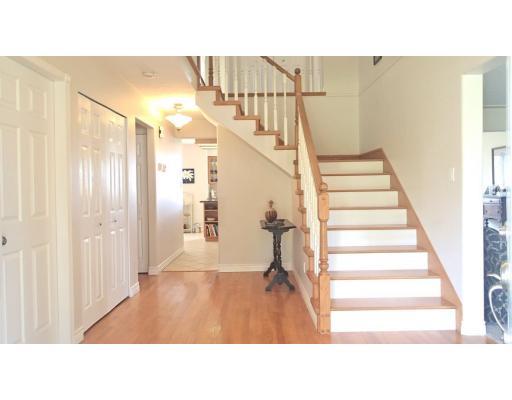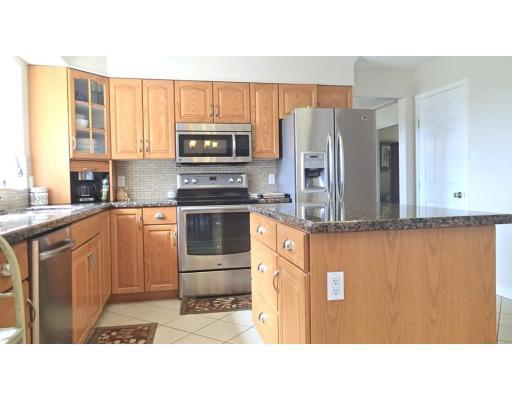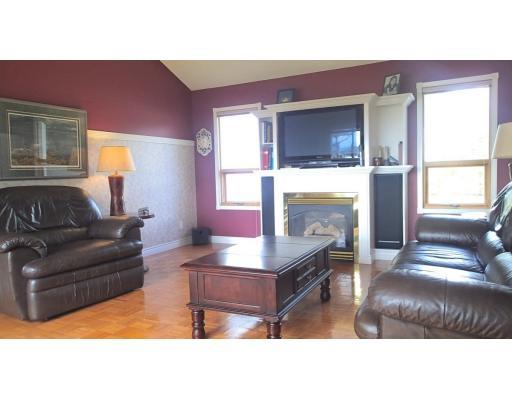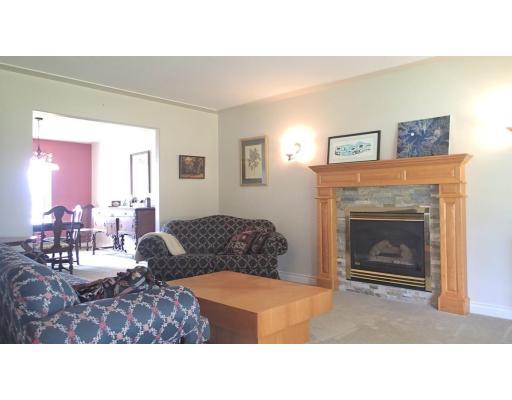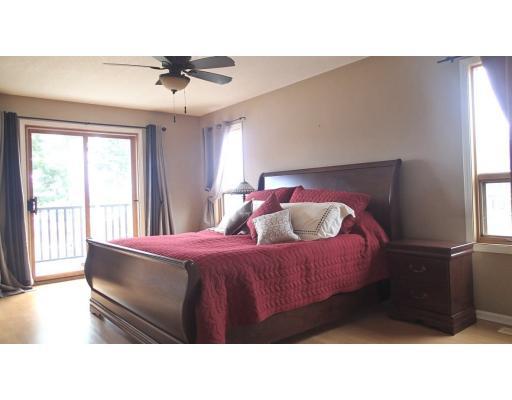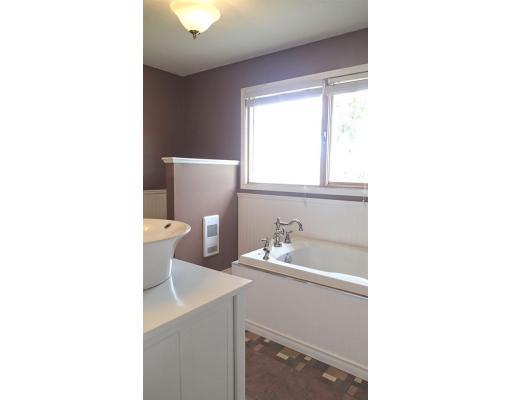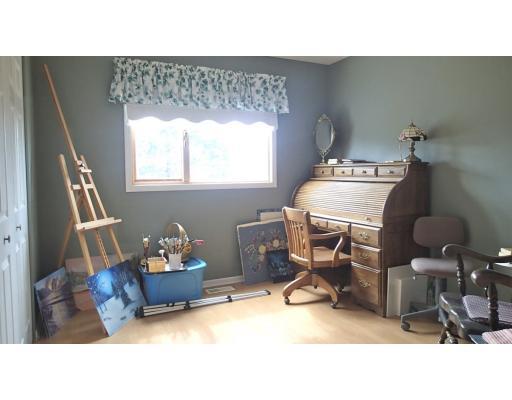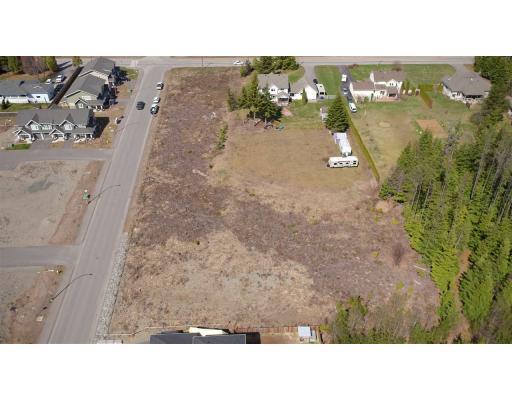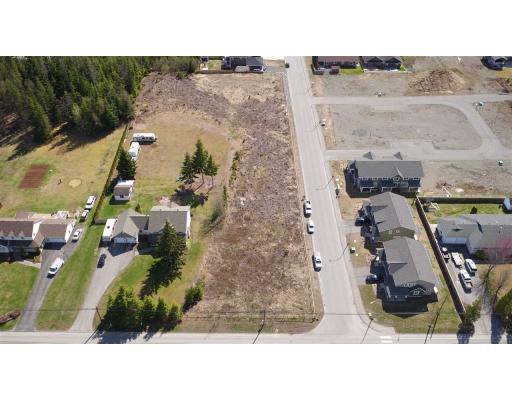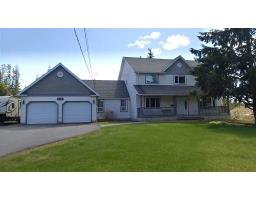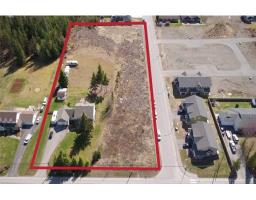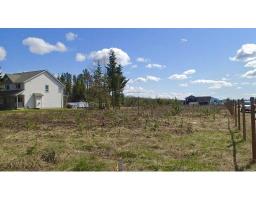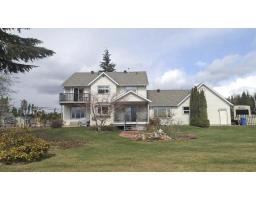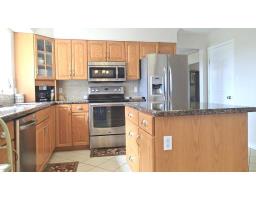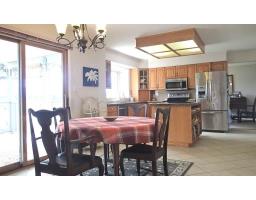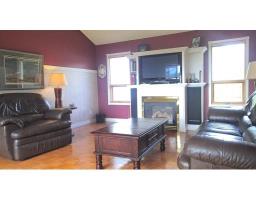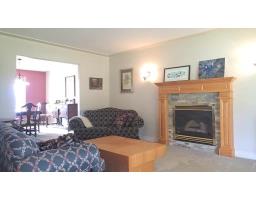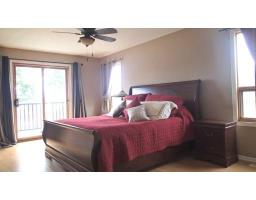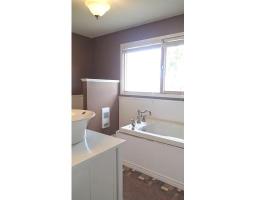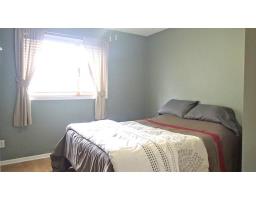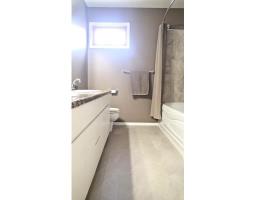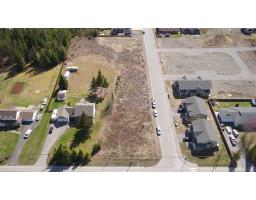5031 Mcconnell Avenue Terrace, British Columbia V8G 4W9
$1,150,000
Potential! Potential! Potential! This wonderfully-located family home sits on 2.49 acres of flat, cleared land. This impressive 5-bedroom 3-bathroom home has been beautifully maintained and updated. It boasts a spacious square-footage, great layout, double garage, a large, paved driveway and stunning mountain views. Surrounded by new and developing neighbourhoods, this property has great development potential. The current zoning has potential to be changed to R2 or R3 and like the adjacent property, multiple townhomes could be developed to maximize your investment. Please note, 50% of the recently constructed road has already been paid for by neighbouring developers! (id:22614)
Property Details
| MLS® Number | R2362977 |
| Property Type | Single Family |
| View Type | Mountain View |
Building
| Bathroom Total | 3 |
| Bedrooms Total | 5 |
| Basement Type | Partial |
| Constructed Date | 1994 |
| Construction Style Attachment | Detached |
| Fireplace Present | Yes |
| Fireplace Total | 2 |
| Foundation Type | Concrete Perimeter |
| Roof Material | Asphalt Shingle |
| Roof Style | Conventional |
| Stories Total | 3 |
| Size Interior | 3923 Sqft |
| Type | House |
| Utility Water | Municipal Water |
Land
| Acreage | Yes |
| Size Irregular | 106080 |
| Size Total | 106080 Sqft |
| Size Total Text | 106080 Sqft |
Rooms
| Level | Type | Length | Width | Dimensions |
|---|---|---|---|---|
| Above | Master Bedroom | 15 ft ,4 in | 12 ft ,8 in | 15 ft ,4 in x 12 ft ,8 in |
| Above | Bedroom 3 | 12 ft ,8 in | 10 ft ,6 in | 12 ft ,8 in x 10 ft ,6 in |
| Above | Bedroom 4 | 10 ft ,4 in | 11 ft ,4 in | 10 ft ,4 in x 11 ft ,4 in |
| Above | Bedroom 5 | 11 ft ,2 in | 10 ft | 11 ft ,2 in x 10 ft |
| Above | Laundry Room | 11 ft ,4 in | 7 ft ,1 in | 11 ft ,4 in x 7 ft ,1 in |
| Basement | Recreational, Games Room | 20 ft ,1 in | 9 ft ,5 in | 20 ft ,1 in x 9 ft ,5 in |
| Basement | Recreational, Games Room | 22 ft ,7 in | 10 ft ,8 in | 22 ft ,7 in x 10 ft ,8 in |
| Basement | Recreational, Games Room | 20 ft ,1 in | 9 ft ,5 in | 20 ft ,1 in x 9 ft ,5 in |
| Basement | Utility Room | 11 ft ,3 in | 9 ft ,7 in | 11 ft ,3 in x 9 ft ,7 in |
| Basement | Storage | 9 ft ,7 in | 5 ft ,1 in | 9 ft ,7 in x 5 ft ,1 in |
| Main Level | Foyer | 10 ft | 6 ft | 10 ft x 6 ft |
| Main Level | Kitchen | 26 ft | 10 ft ,6 in | 26 ft x 10 ft ,6 in |
| Main Level | Dining Room | 12 ft ,8 in | 12 ft | 12 ft ,8 in x 12 ft |
| Main Level | Living Room | 12 ft ,8 in | 20 ft | 12 ft ,8 in x 20 ft |
| Main Level | Family Room | 18 ft ,6 in | 15 ft | 18 ft ,6 in x 15 ft |
| Main Level | Bedroom 2 | 12 ft ,5 in | 10 ft ,6 in | 12 ft ,5 in x 10 ft ,6 in |
| Main Level | Pantry | 4 ft | 12 ft | 4 ft x 12 ft |
https://www.realtor.ca/PropertyDetails.aspx?PropertyId=20599605
Interested?
Contact us for more information
Wendy Hadley
(250) 638-1422
