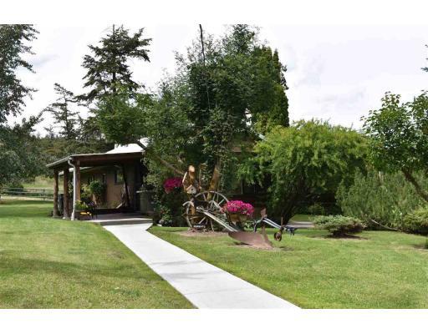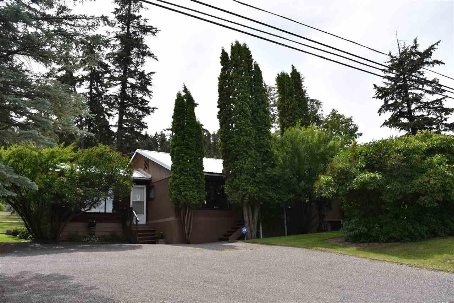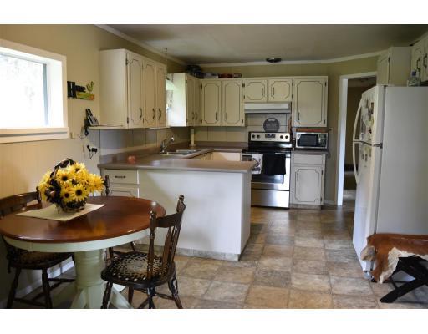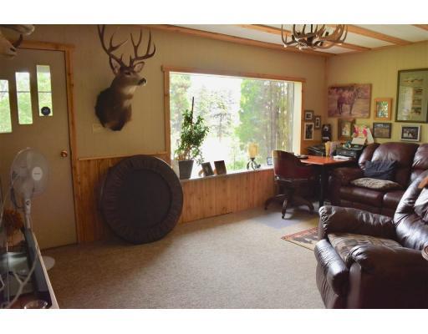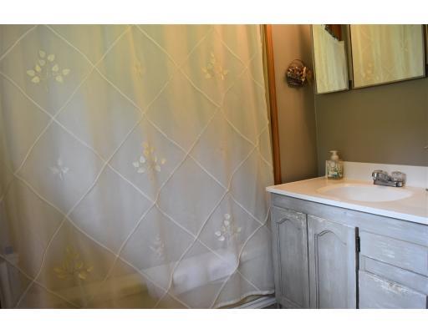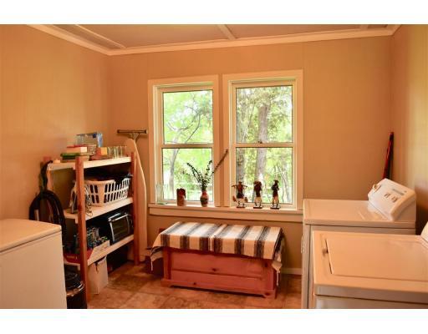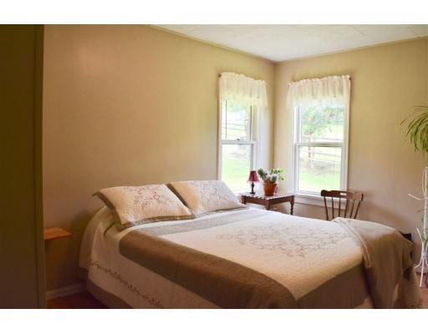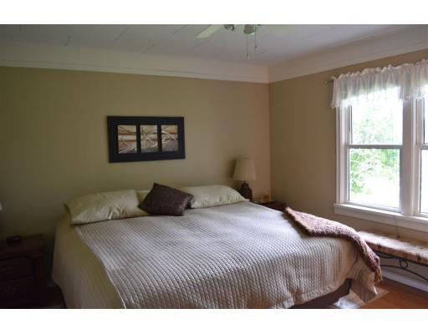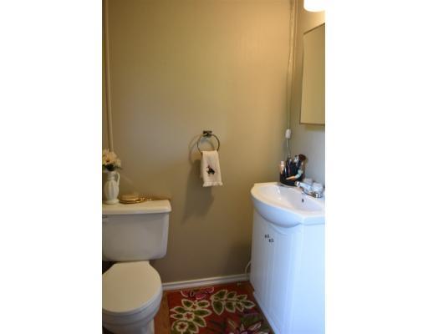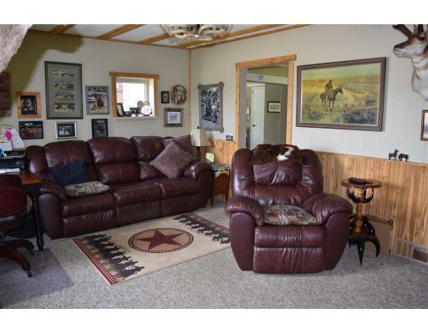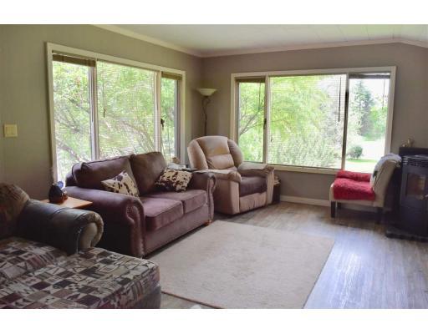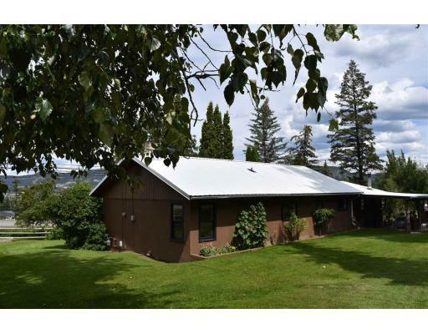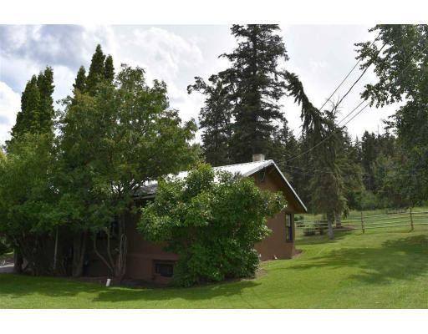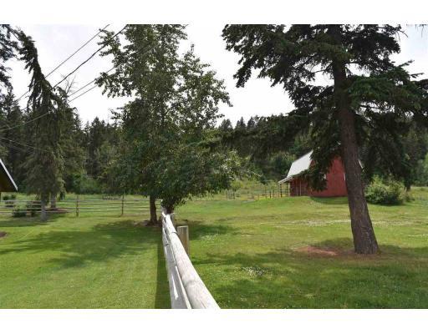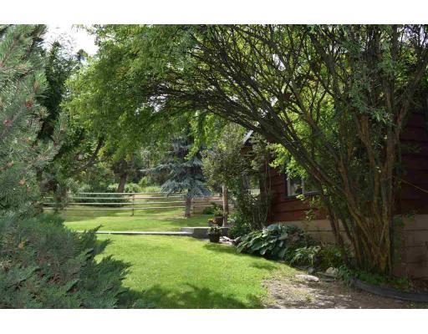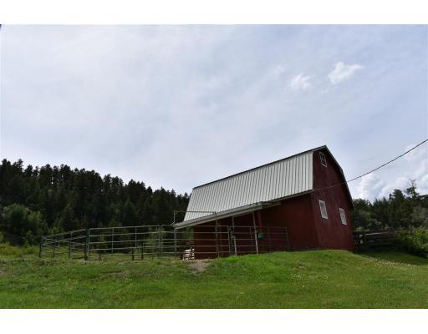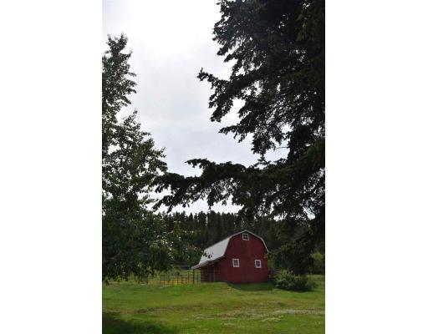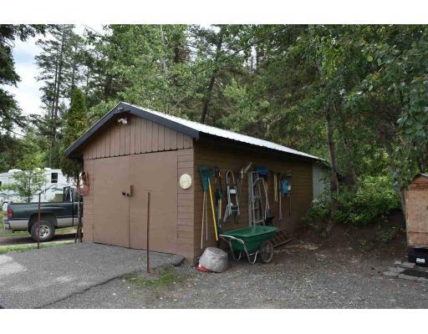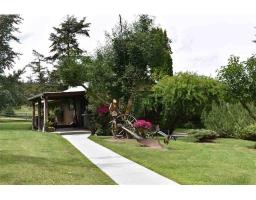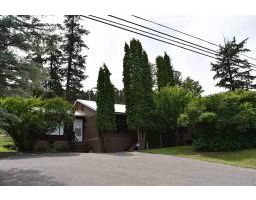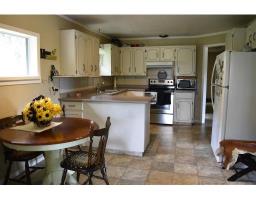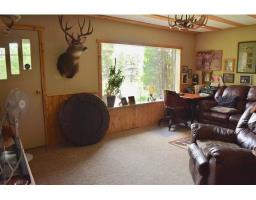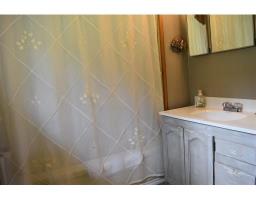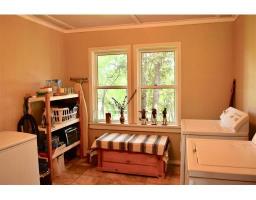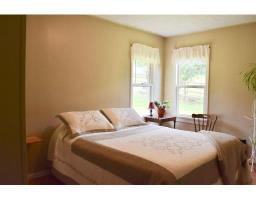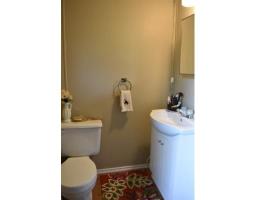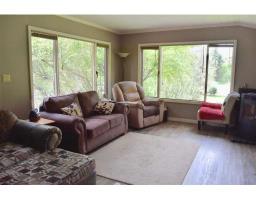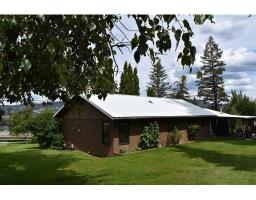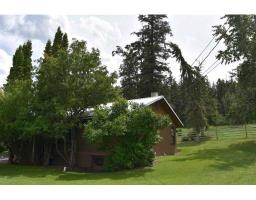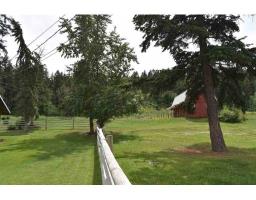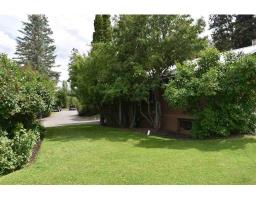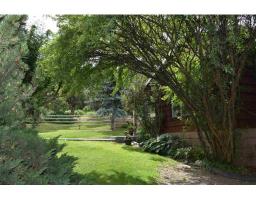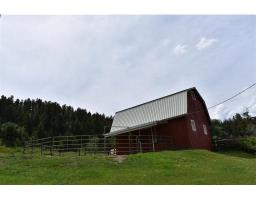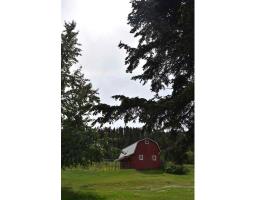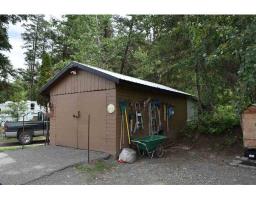507 Hodgson Road Williams Lake, British Columbia V2G 3P9
$525,000
Great investment opportunity! This one of a kind home offers 4.45 acres within city limits on full city services. Property is fenced and cross-fenced for horses. Large barn, workshop and RV hookups. Home offers tons of character, with many updates. Large open kitchen and eating area with beautiful view of private backyard and the City of Williams Lake. Living room and separate dining room offer tons of space. Property has endless opportunities and the potential for subdivision. This home is simply beautiful an amazing and you most defiantly won't want to miss out on this amazing investment opportunity!!! Come take a look! (id:22614)
Property Details
| MLS® Number | R2334589 |
| Property Type | Single Family |
| Storage Type | Storage |
| Structure | Workshop |
| View Type | Lake View |
Building
| Bathroom Total | 2 |
| Bedrooms Total | 2 |
| Appliances | Washer/dryer Combo, Refrigerator, Stove |
| Basement Type | None |
| Constructed Date | 1955 |
| Construction Style Attachment | Detached |
| Fireplace Present | Yes |
| Fireplace Total | 1 |
| Foundation Type | Concrete Perimeter |
| Roof Material | Metal |
| Roof Style | Conventional |
| Stories Total | 1 |
| Size Interior | 1195 Sqft |
| Type | House |
| Utility Water | Municipal Water |
Land
| Acreage | Yes |
| Size Irregular | 4.45 |
| Size Total | 4.45 Ac |
| Size Total Text | 4.45 Ac |
Rooms
| Level | Type | Length | Width | Dimensions |
|---|---|---|---|---|
| Main Level | Living Room | 15 ft ,7 in | 13 ft ,5 in | 15 ft ,7 in x 13 ft ,5 in |
| Main Level | Kitchen | 17 ft | 11 ft ,1 in | 17 ft x 11 ft ,1 in |
| Main Level | Dining Room | 11 ft ,8 in | 16 ft ,7 in | 11 ft ,8 in x 16 ft ,7 in |
| Main Level | Laundry Room | 10 ft | 9 ft | 10 ft x 9 ft |
| Main Level | Bedroom 2 | 13 ft | 8 ft ,8 in | 13 ft x 8 ft ,8 in |
| Main Level | Bedroom 3 | 11 ft ,4 in | 13 ft | 11 ft ,4 in x 13 ft |
https://www.realtor.ca/PropertyDetails.aspx?PropertyId=20271057
Interested?
Contact us for more information
Susan Colgate
(866) 407-0095
www.cariboohomes.com
https://www.facebook.com/SusanColgateRealEstate/
