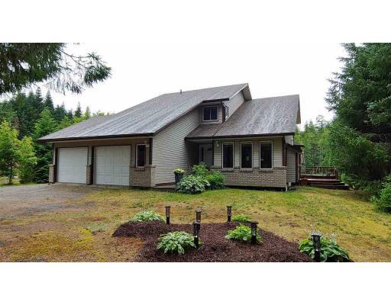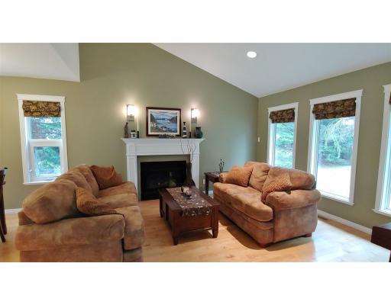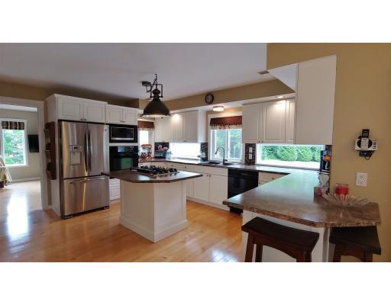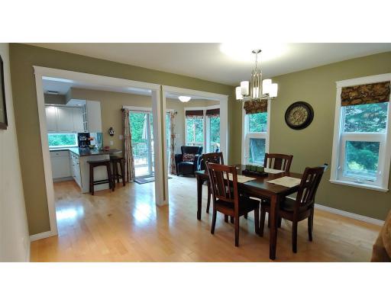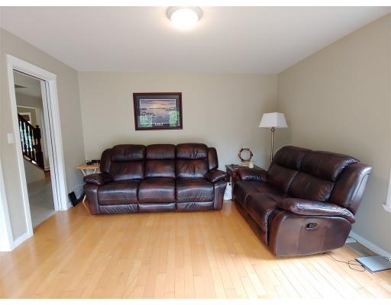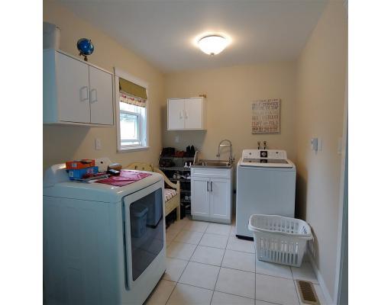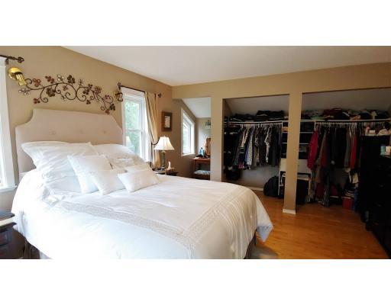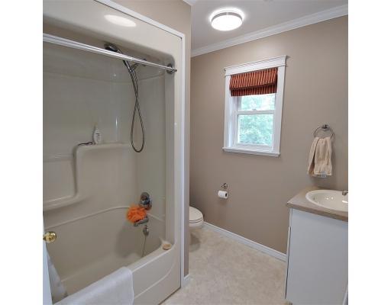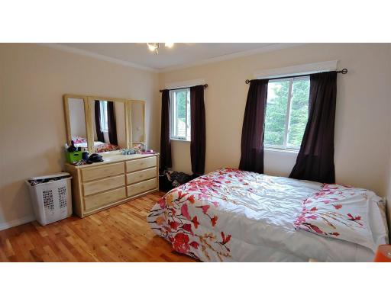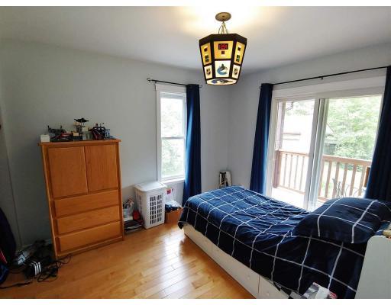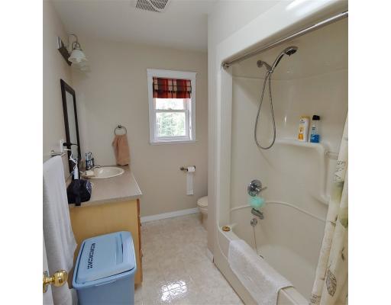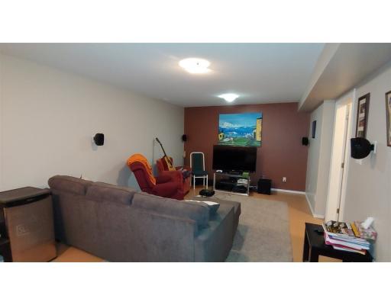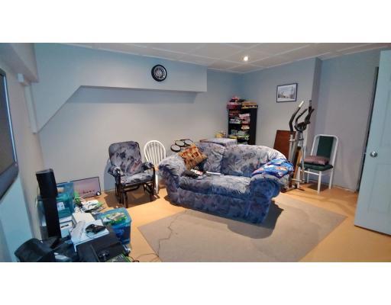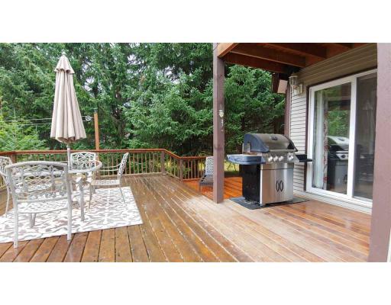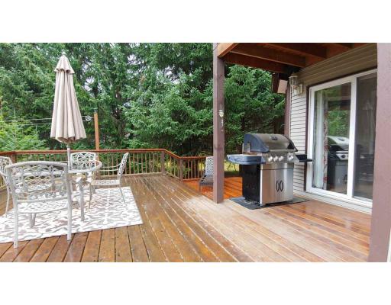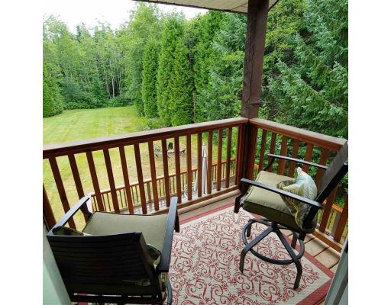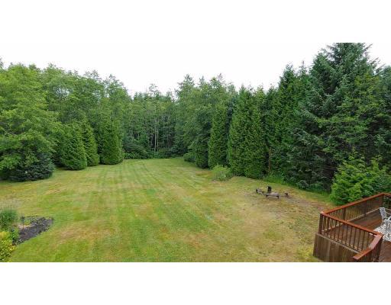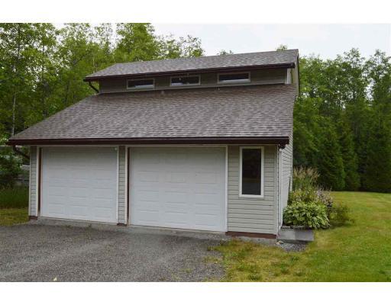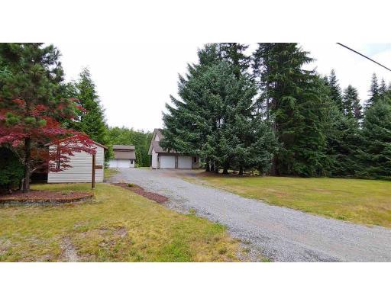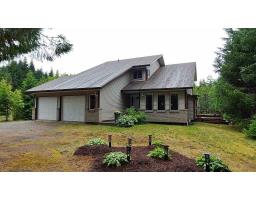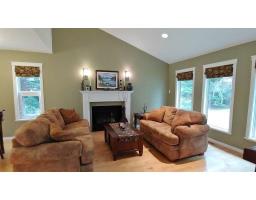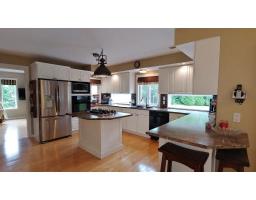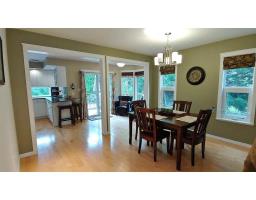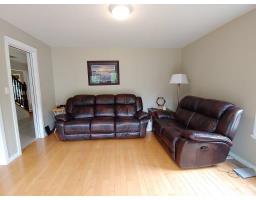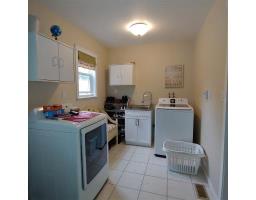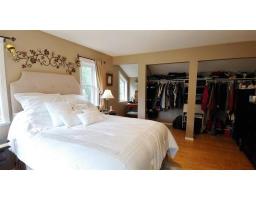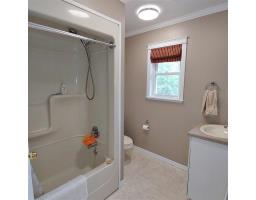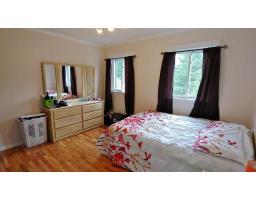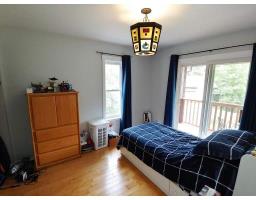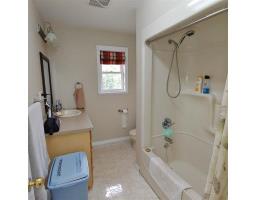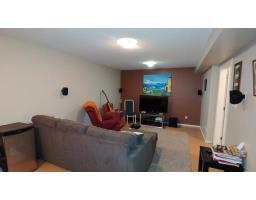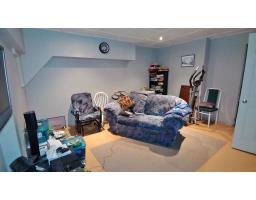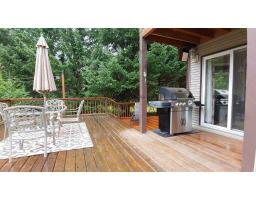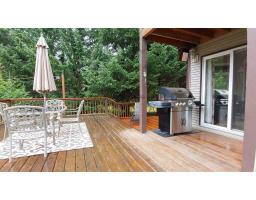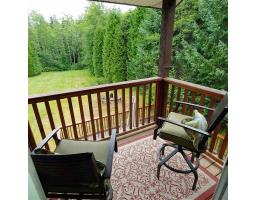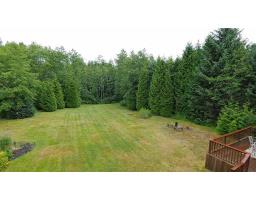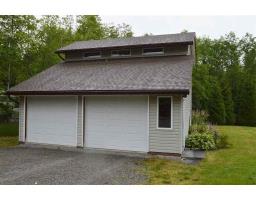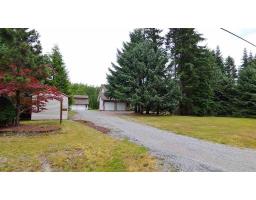51 Kokanee Avenue Kitimat, British Columbia V8C 2K6
$739,900
Immaculately kept four-bedroom home that sits on almost an acre of private developed property. This home features a welcoming entranceway for guests and is the perfect layout for entertaining. So many nice features in this house, which consists of hardwood flooring; high, vaulted ceilings; and a bright, spacious kitchen, complete with centre island and gas cooktop, built-in oven, updated counters, granite sink and tiled backsplash. There are two sets of patio doors at the back of the house, which are off the dining area and family room and lead out onto the expansive deck (which wraps the length of the home). All four bedrooms are on the upper floor, and two have their very own private outside decks. Double garage plus separate shop with loft make this the perfect place to call home! (id:22614)
Property Details
| MLS® Number | R2388455 |
| Property Type | Single Family |
Building
| Bathroom Total | 3 |
| Bedrooms Total | 4 |
| Appliances | Washer, Dryer, Refrigerator, Stove, Dishwasher |
| Basement Type | Full |
| Constructed Date | 1998 |
| Construction Style Attachment | Detached |
| Fireplace Present | Yes |
| Fireplace Total | 1 |
| Foundation Type | Concrete Perimeter |
| Roof Material | Asphalt Shingle |
| Roof Style | Conventional |
| Stories Total | 3 |
| Size Interior | 2145 Sqft |
| Type | House |
| Utility Water | Municipal Water |
Land
| Acreage | No |
| Size Irregular | 0.93 |
| Size Total | 0.93 Ac |
| Size Total Text | 0.93 Ac |
Rooms
| Level | Type | Length | Width | Dimensions |
|---|---|---|---|---|
| Lower Level | Master Bedroom | 13 ft | 13 ft | 13 ft x 13 ft |
| Lower Level | Bedroom 2 | 11 ft | 9 ft ,7 in | 11 ft x 9 ft ,7 in |
| Lower Level | Bedroom 3 | 11 ft ,1 in | 9 ft ,7 in | 11 ft ,1 in x 9 ft ,7 in |
| Lower Level | Bedroom 4 | 9 ft ,5 in | 12 ft | 9 ft ,5 in x 12 ft |
| Lower Level | Family Room | 22 ft ,1 in | 12 ft ,4 in | 22 ft ,1 in x 12 ft ,4 in |
| Lower Level | Storage | 12 ft ,6 in | 13 ft | 12 ft ,6 in x 13 ft |
| Lower Level | Recreational, Games Room | 12 ft ,5 in | 14 ft ,6 in | 12 ft ,5 in x 14 ft ,6 in |
| Lower Level | Office | 6 ft ,9 in | 6 ft ,4 in | 6 ft ,9 in x 6 ft ,4 in |
| Main Level | Living Room | 12 ft ,1 in | 14 ft ,6 in | 12 ft ,1 in x 14 ft ,6 in |
| Main Level | Dining Room | 12 ft ,4 in | 9 ft | 12 ft ,4 in x 9 ft |
| Main Level | Kitchen | 15 ft ,6 in | 13 ft | 15 ft ,6 in x 13 ft |
| Main Level | Family Room | 12 ft ,1 in | 12 ft ,1 in | 12 ft ,1 in x 12 ft ,1 in |
| Main Level | Laundry Room | 12 ft | 7 ft | 12 ft x 7 ft |
https://www.realtor.ca/PropertyDetails.aspx?PropertyId=20914471
Interested?
Contact us for more information
