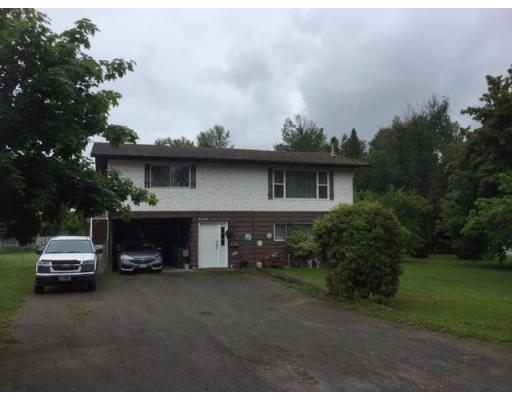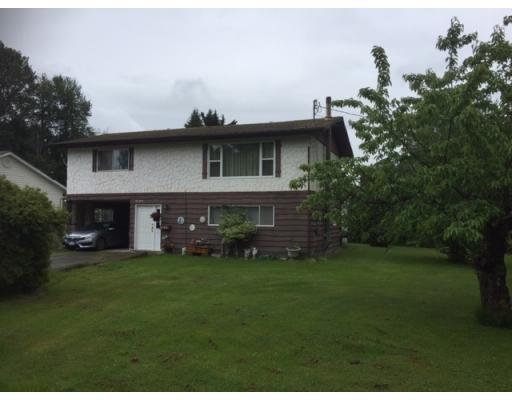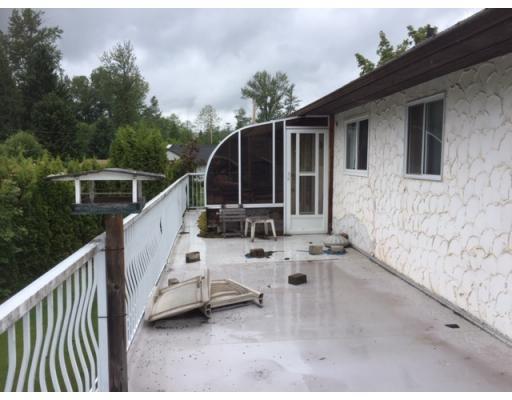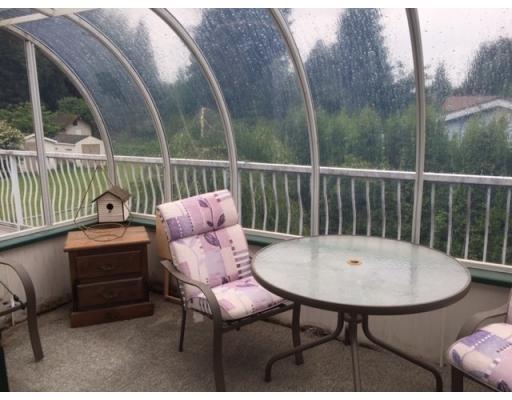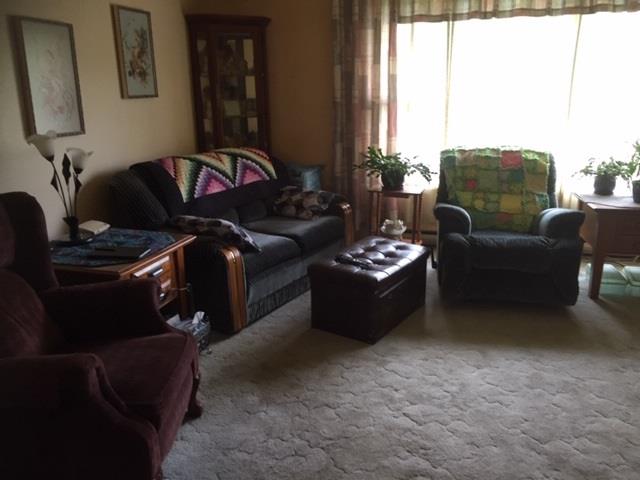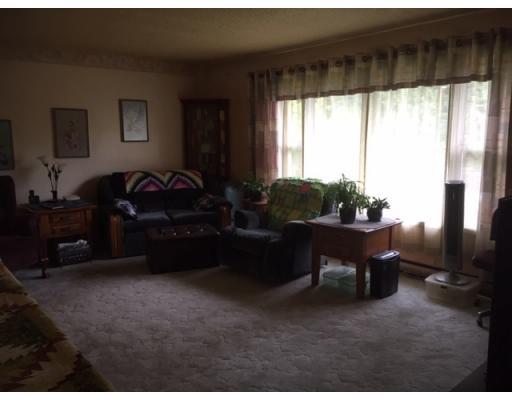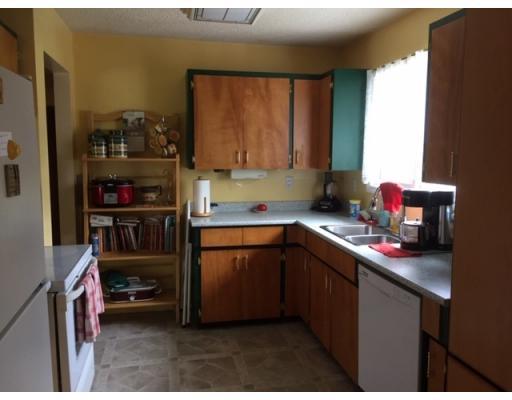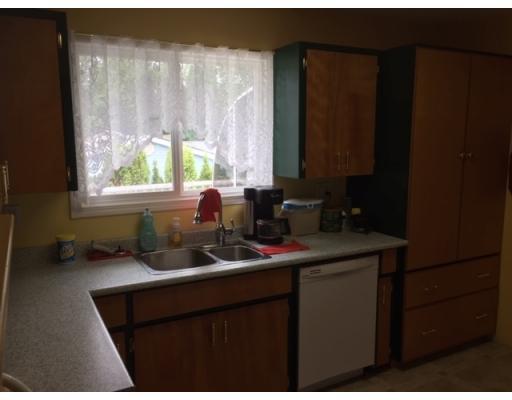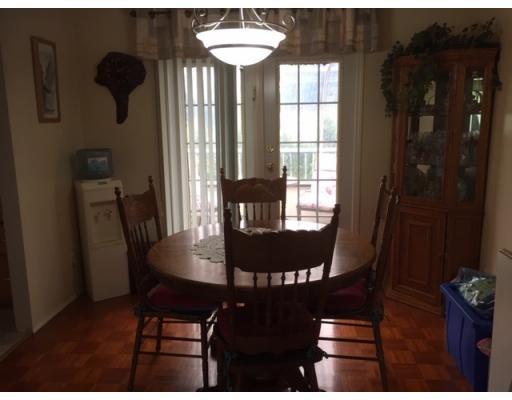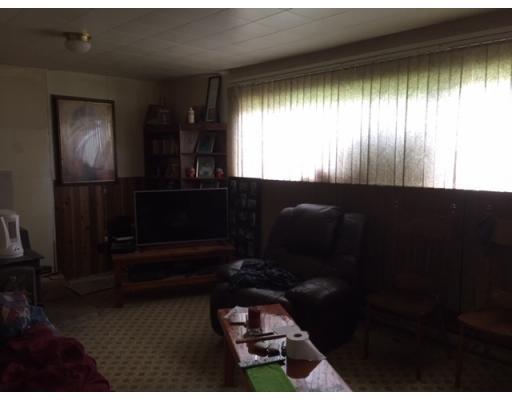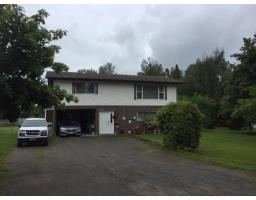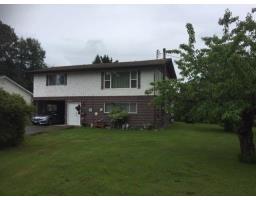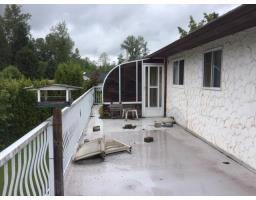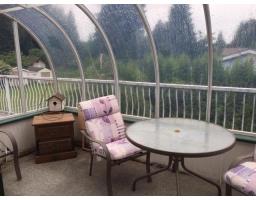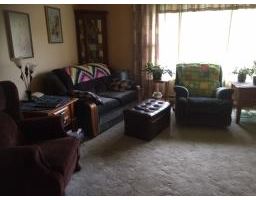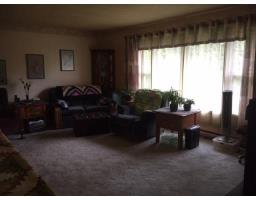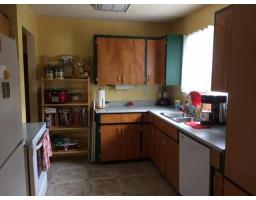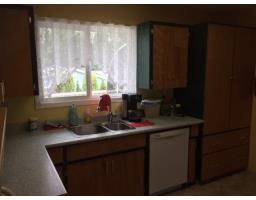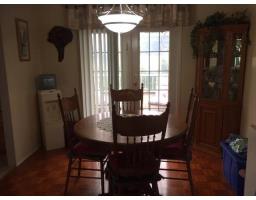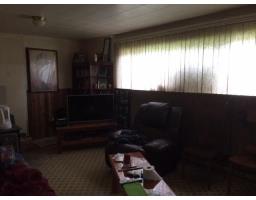5125 Medeek Avenue Terrace, British Columbia V8G 1C9
3 Bedroom
2 Bathroom
1565 sqft
$274,900
3-bedroom home on the south side. Neat and tidy yard. Full length sundeck, with a large solarium at one end. This home needs some TLC, but will be a great house with a little effort. It's priced to move for the right family. It has a huge workshop under the full-length sundeck (29 feet long). Sundeck floor / workshop ceiling needs replacing. (id:22614)
Property Details
| MLS® Number | R2379225 |
| Property Type | Single Family |
Building
| Bathroom Total | 2 |
| Bedrooms Total | 3 |
| Appliances | Washer, Dryer, Refrigerator, Stove, Dishwasher |
| Basement Development | Finished |
| Basement Type | Unknown (finished) |
| Constructed Date | 1974 |
| Construction Style Attachment | Detached |
| Fireplace Present | No |
| Foundation Type | Concrete Perimeter |
| Roof Material | Asphalt Shingle |
| Roof Style | Conventional |
| Stories Total | 2 |
| Size Interior | 1565 Sqft |
| Type | House |
| Utility Water | Municipal Water |
Land
| Acreage | No |
| Size Irregular | 8782 |
| Size Total | 8782 Sqft |
| Size Total Text | 8782 Sqft |
Rooms
| Level | Type | Length | Width | Dimensions |
|---|---|---|---|---|
| Basement | Bedroom 3 | 11 ft | 9 ft | 11 ft x 9 ft |
| Basement | Recreational, Games Room | 18 ft | 11 ft | 18 ft x 11 ft |
| Basement | Workshop | 29 ft | 9 ft | 29 ft x 9 ft |
| Basement | Storage | 9 ft | 9 ft | 9 ft x 9 ft |
| Basement | Laundry Room | 10 ft | 7 ft | 10 ft x 7 ft |
| Main Level | Kitchen | 11 ft | 9 ft | 11 ft x 9 ft |
| Main Level | Living Room | 18 ft | 13 ft | 18 ft x 13 ft |
| Main Level | Dining Room | 10 ft | 9 ft | 10 ft x 9 ft |
| Main Level | Solarium | 12 ft | 7 ft | 12 ft x 7 ft |
| Main Level | Master Bedroom | 17 ft | 9 ft | 17 ft x 9 ft |
| Main Level | Bedroom 2 | 11 ft | 9 ft | 11 ft x 9 ft |
https://www.realtor.ca/PropertyDetails.aspx?PropertyId=20793845
Interested?
Contact us for more information
Vance Hadley
(250) 638-1422
