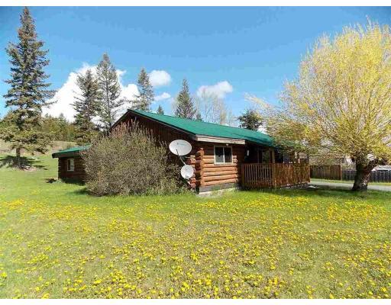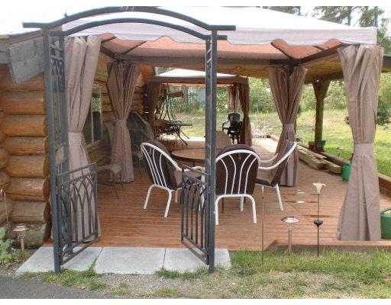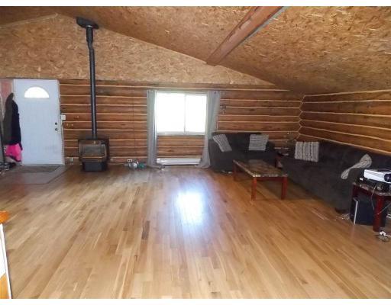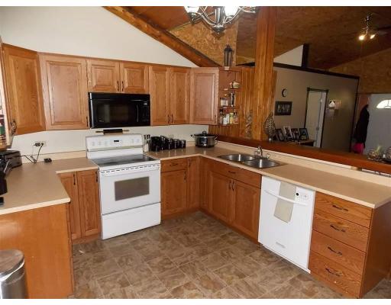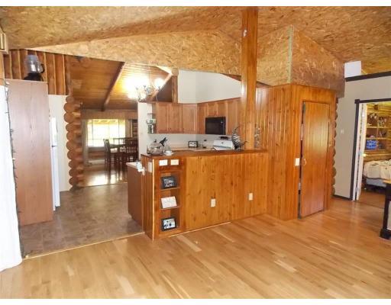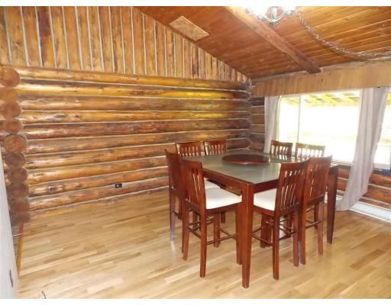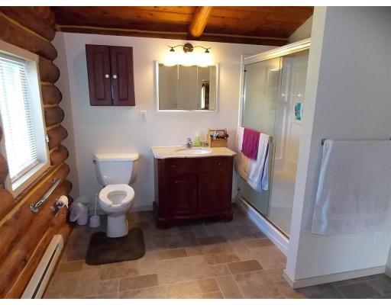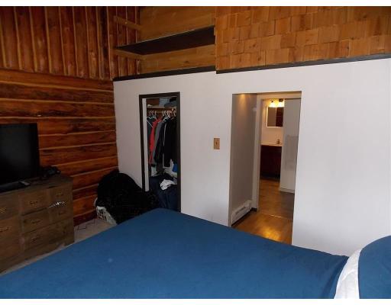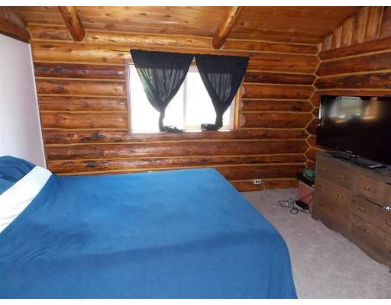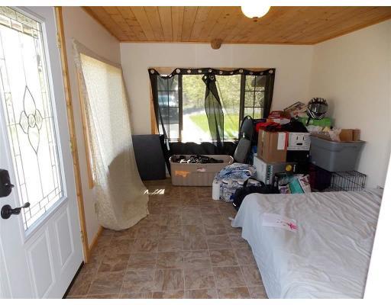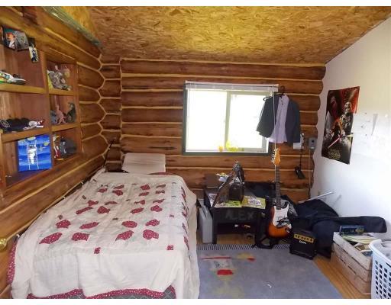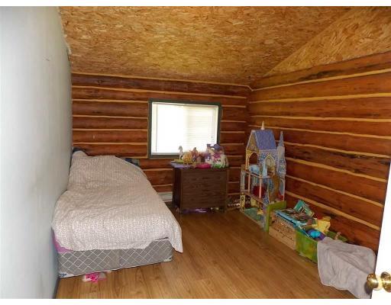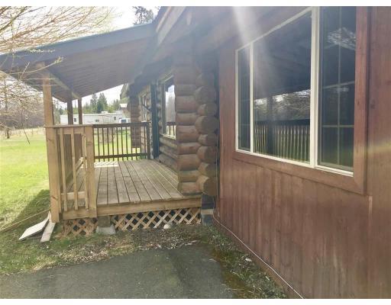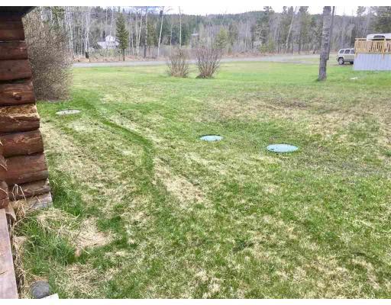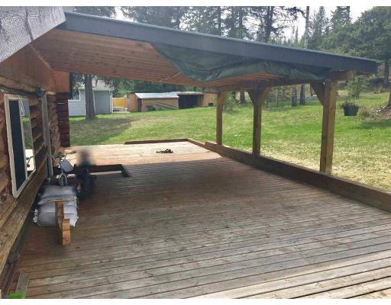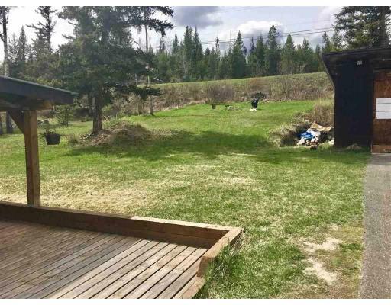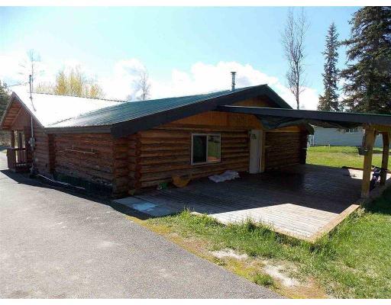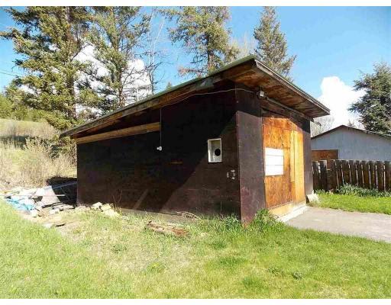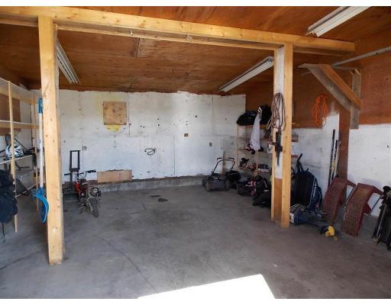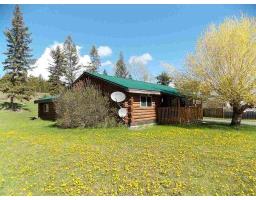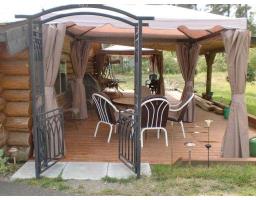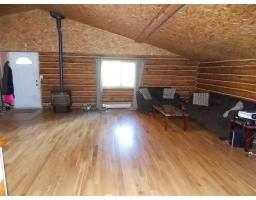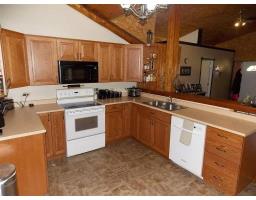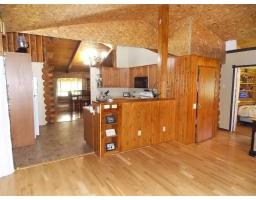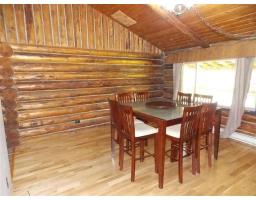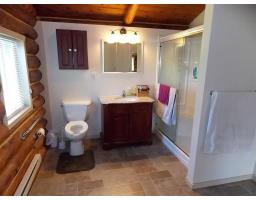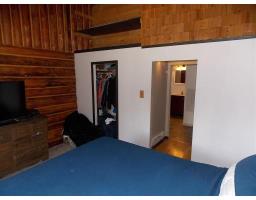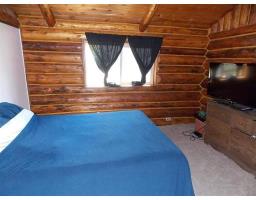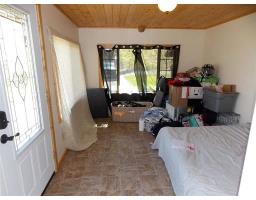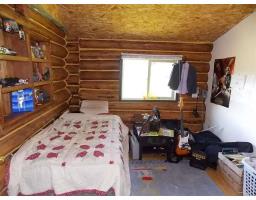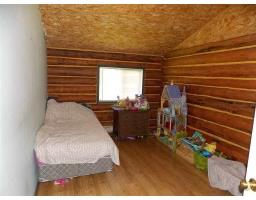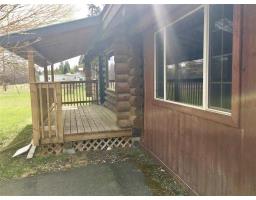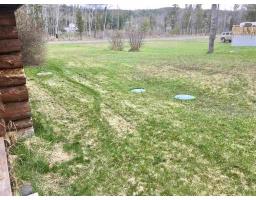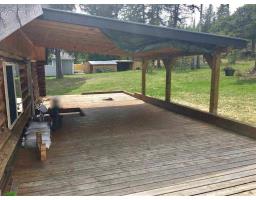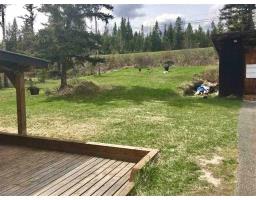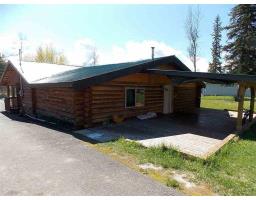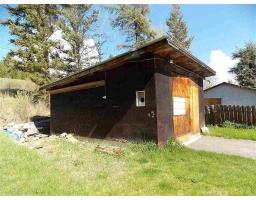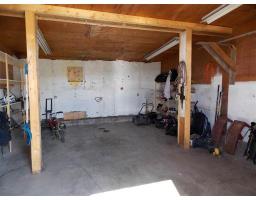5134 Perkins Road Forest Grove, British Columbia V0K 1M0
$174,500
Log home on 1/2 acre lot approx. 10 minutes to 100 Mile House. 4 bedroom, 2 bathroom rancher style home - all one easy level! Lots of updates from 2007 - 2012 including: Paved driveway, new 200 amp electrical service, Pressure & hot water tank, UV water filtration system & softener, Septic system, part cement-heated crawl space, Metal roof, insulation (house and shop), Windows, gas fireplace, baseboard heaters, light fixtures, hardwood flooring, laminate, lino, tile, carpet in master bdrm, paint, 2 bathrooms, kitchen cabinets... This is a must see! Huge partially covered patio out back for entertaining. The 20x24 shop with electrical service could use some paint. Great opportunity here, act fast before it's gone! (id:22614)
Property Details
| MLS® Number | R2327020 |
| Property Type | Single Family |
| Structure | Workshop |
Building
| Bathroom Total | 2 |
| Bedrooms Total | 4 |
| Appliances | Dishwasher, Refrigerator, Stove |
| Architectural Style | Ranch |
| Basement Type | Crawl Space |
| Constructed Date | 1974 |
| Construction Style Attachment | Detached |
| Fireplace Present | Yes |
| Fireplace Total | 1 |
| Foundation Type | Concrete Perimeter |
| Roof Material | Metal |
| Roof Style | Conventional |
| Stories Total | 1 |
| Size Interior | 1728 Sqft |
| Type | House |
| Utility Water | Drilled Well |
Land
| Acreage | No |
| Size Irregular | 0.5 |
| Size Total | 0.5 Ac |
| Size Total Text | 0.5 Ac |
Rooms
| Level | Type | Length | Width | Dimensions |
|---|---|---|---|---|
| Main Level | Living Room | 24 ft ,4 in | 18 ft ,6 in | 24 ft ,4 in x 18 ft ,6 in |
| Main Level | Kitchen | 10 ft ,8 in | 12 ft ,1 in | 10 ft ,8 in x 12 ft ,1 in |
| Main Level | Dining Room | 14 ft ,2 in | 14 ft | 14 ft ,2 in x 14 ft |
| Main Level | Master Bedroom | 12 ft ,4 in | 10 ft ,6 in | 12 ft ,4 in x 10 ft ,6 in |
| Main Level | Bedroom 2 | 11 ft ,5 in | 9 ft ,3 in | 11 ft ,5 in x 9 ft ,3 in |
| Main Level | Bedroom 3 | 10 ft ,6 in | 9 ft ,6 in | 10 ft ,6 in x 9 ft ,6 in |
| Main Level | Laundry Room | 10 ft ,7 in | 7 ft ,3 in | 10 ft ,7 in x 7 ft ,3 in |
| Main Level | Bedroom 4 | 12 ft ,9 in | 10 ft ,2 in | 12 ft ,9 in x 10 ft ,2 in |
https://www.realtor.ca/PropertyDetails.aspx?PropertyId=20167241
Interested?
Contact us for more information
Lauren Moore
