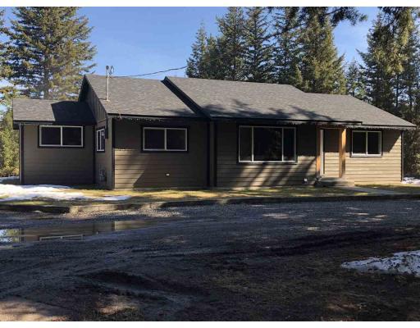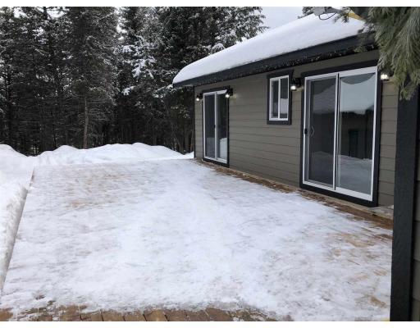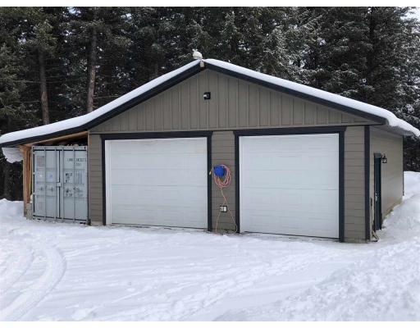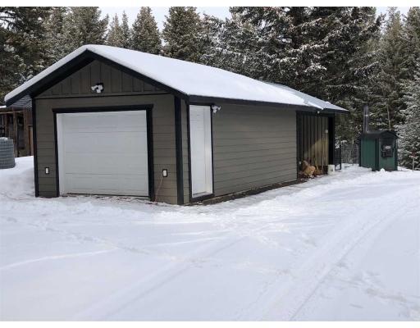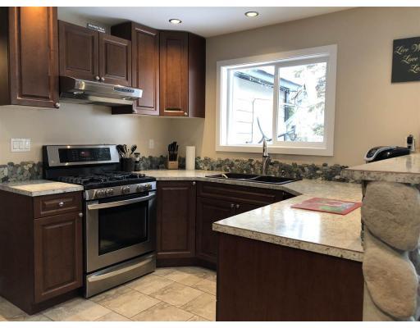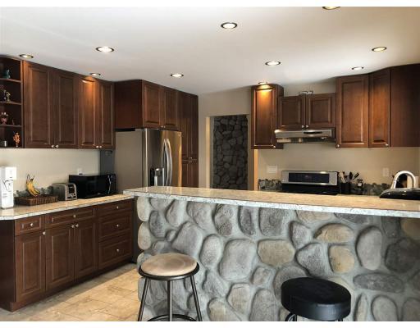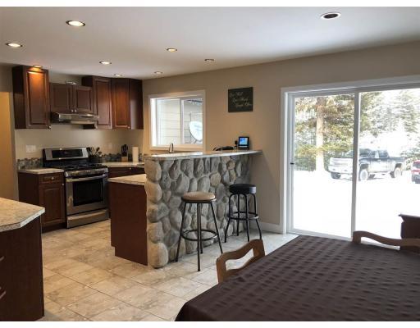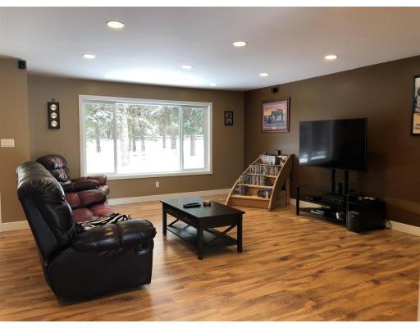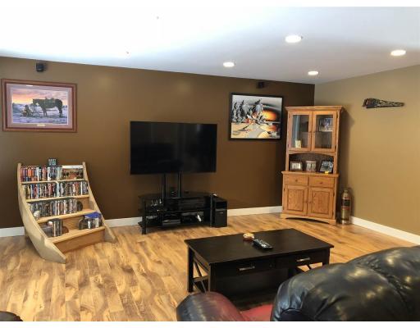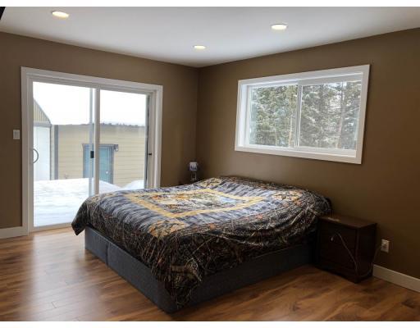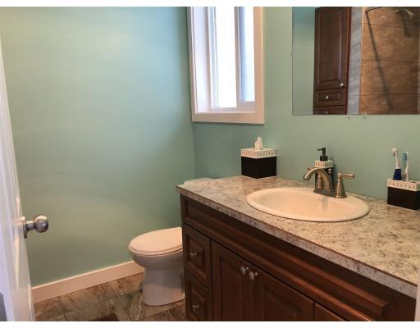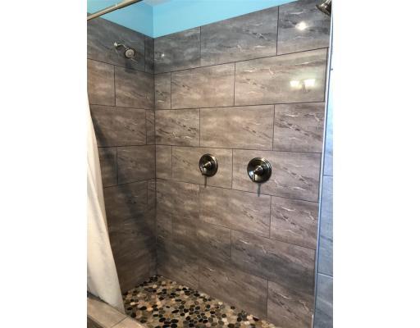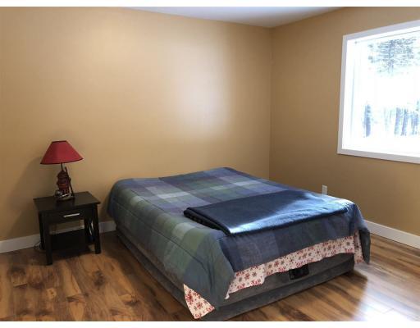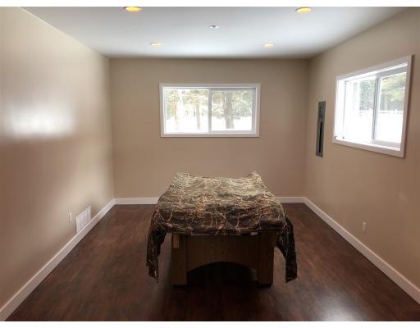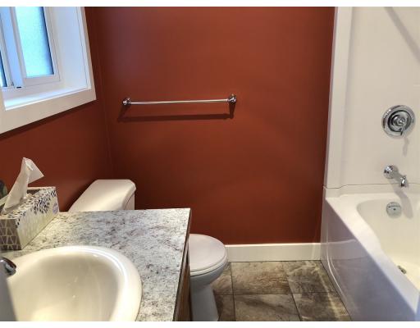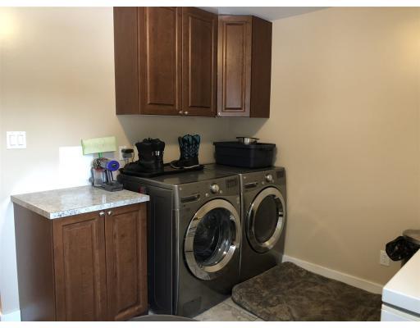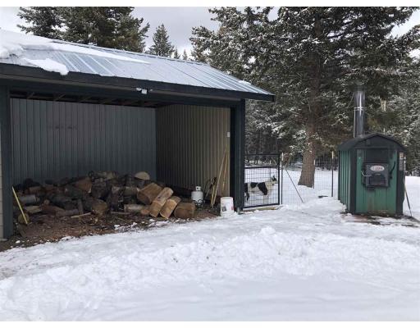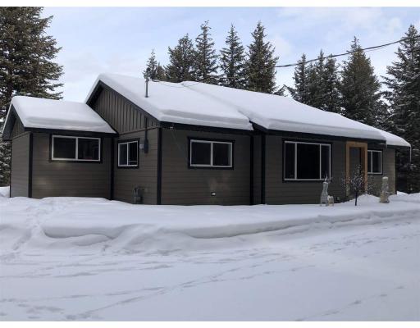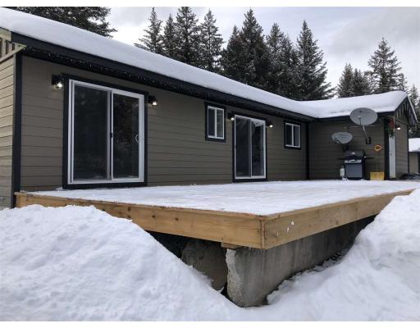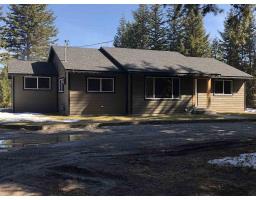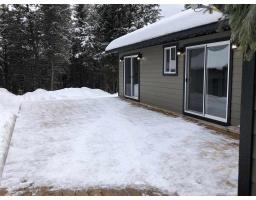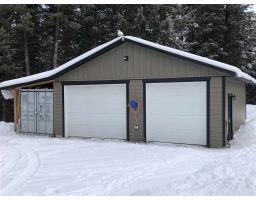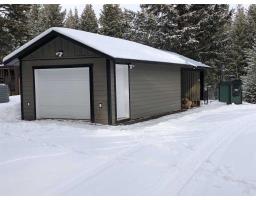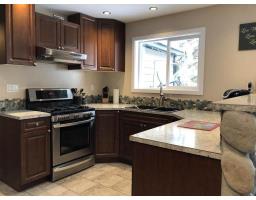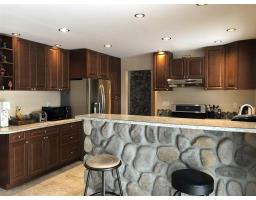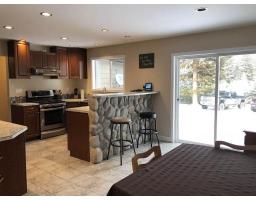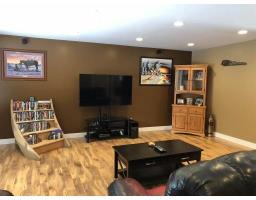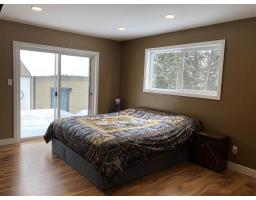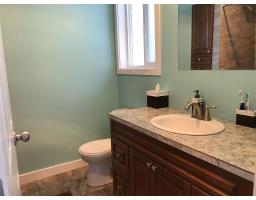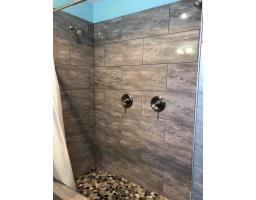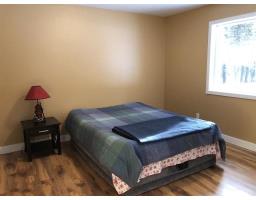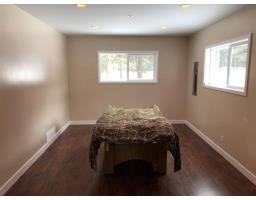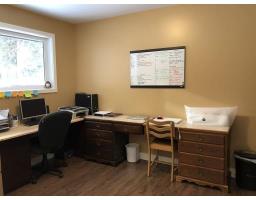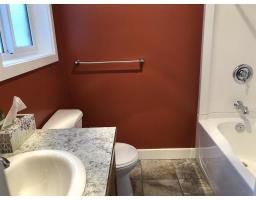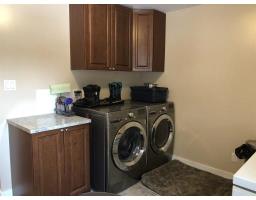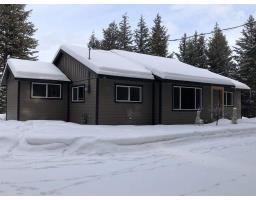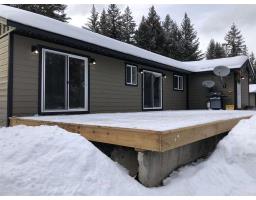5141 Pine Valley Drive 100 Mile House - Rural, British Columbia V0K 2E0
$449,900
Modern, meticulous, and move-in ready! This 1800+ sq. ft. rancher has been completely, professionally renovated from top to bottom. Featuring a semi-open-concept main living area with a large living room, custom kitchen with beautiful cabinets and stainless appliances, a spacious master bedroom with walk-in closet, gorgeous 2-person tile shower and sliding door to the 16' x 37' deck. Two more bedrooms, another full bathroom and a rec room make this a perfect family home. Outside, you will find 10 acres of treed privacy, a 28' x 31' workshop, and another 14' x 25' garage. The home and workshop are both heated by an outdoor wood boiler, making this a cost-efficient home. (Natural gas also available). Look no further, this has everything you want. 9385 (id:22614)
Property Details
| MLS® Number | R2347499 |
| Property Type | Single Family |
| Structure | Workshop |
Building
| Bathroom Total | 2 |
| Bedrooms Total | 3 |
| Appliances | Washer, Dryer, Refrigerator, Stove, Dishwasher |
| Basement Type | Crawl Space |
| Constructed Date | 1978 |
| Construction Style Attachment | Detached |
| Fireplace Present | No |
| Foundation Type | Concrete Perimeter |
| Roof Material | Asphalt Shingle |
| Roof Style | Conventional |
| Stories Total | 1 |
| Size Interior | 1838 Sqft |
| Type | House |
| Utility Water | Drilled Well |
Land
| Acreage | Yes |
| Size Irregular | 10 |
| Size Total | 10 Ac |
| Size Total Text | 10 Ac |
Rooms
| Level | Type | Length | Width | Dimensions |
|---|---|---|---|---|
| Main Level | Kitchen | 10 ft | 12 ft ,6 in | 10 ft x 12 ft ,6 in |
| Main Level | Dining Room | 9 ft | 13 ft ,6 in | 9 ft x 13 ft ,6 in |
| Main Level | Living Room | 19 ft ,4 in | 21 ft | 19 ft ,4 in x 21 ft |
| Main Level | Recreational, Games Room | 13 ft | 20 ft | 13 ft x 20 ft |
| Main Level | Master Bedroom | 12 ft | 16 ft | 12 ft x 16 ft |
| Main Level | Bedroom 2 | 9 ft ,6 in | 11 ft | 9 ft ,6 in x 11 ft |
| Main Level | Bedroom 3 | 12 ft | 14 ft ,6 in | 12 ft x 14 ft ,6 in |
| Main Level | Laundry Room | 9 ft ,6 in | 10 ft ,6 in | 9 ft ,6 in x 10 ft ,6 in |
https://www.realtor.ca/PropertyDetails.aspx?PropertyId=20418274
Interested?
Contact us for more information
Wayne Walker
(250) 395-4687
Jenni Guimond
(250) 395-3654
