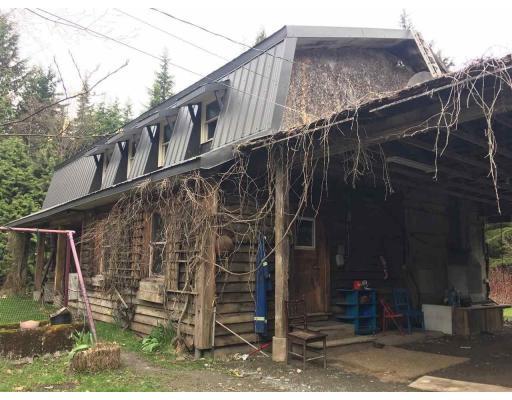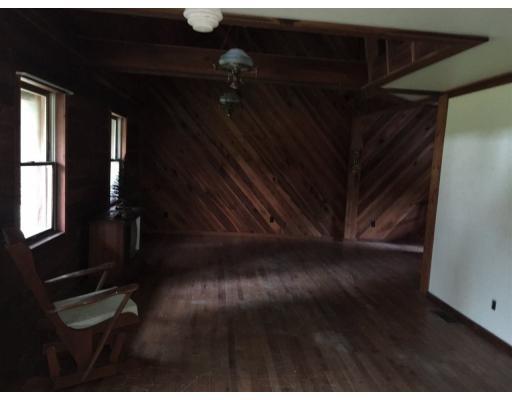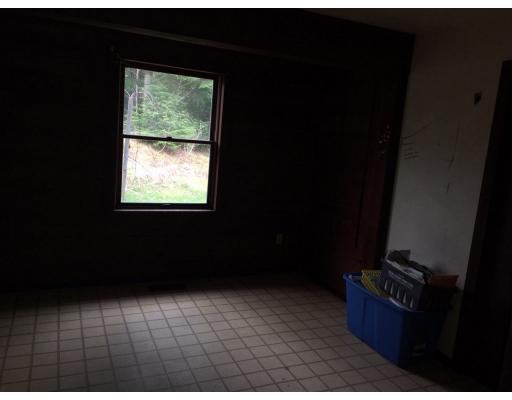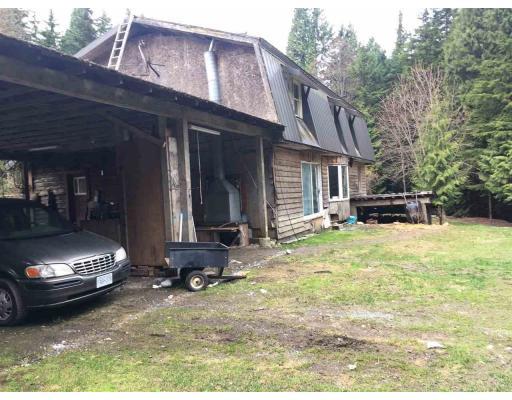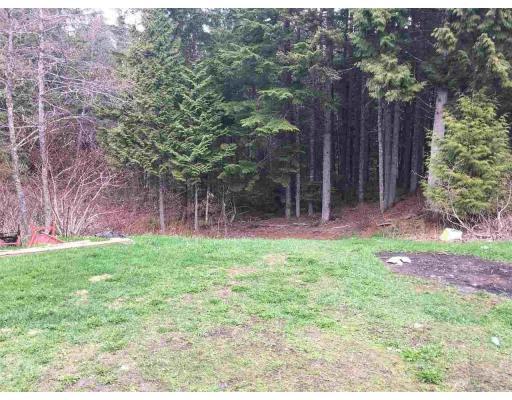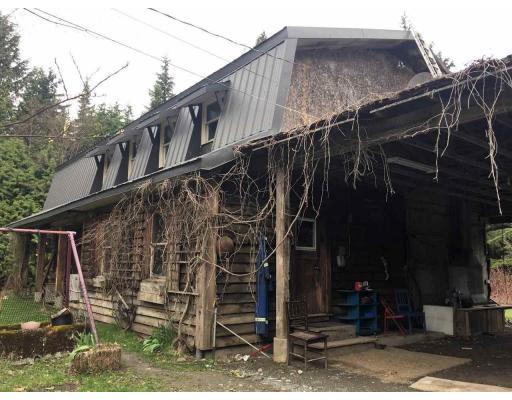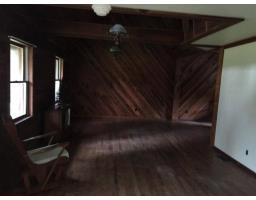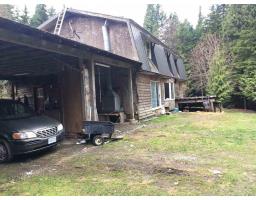5151 Merkley Road Terrace, British Columbia V8G 0B5
3 Bedroom
2 Bathroom
2384 sqft
Fireplace
Acreage
$374,900
Looking for a project-house? Well this project-house sits on 10.08 acres, has a 4-car carport, but needs lots of work (specifically: sub-floors). Bones look good, but it w2ill require work to bring this diamond out of the rough. If you think you are up for it, this acreage could be yours. Take a look and see what you think... being sold as it where is. (id:22614)
Property Details
| MLS® Number | R2363083 |
| Property Type | Single Family |
| View Type | View, Ravine View |
Building
| Bathroom Total | 2 |
| Bedrooms Total | 3 |
| Appliances | Washer/dryer Combo, Refrigerator, Stove |
| Basement Type | Partial |
| Constructed Date | 1976 |
| Construction Style Attachment | Detached |
| Fireplace Present | Yes |
| Fireplace Total | 2 |
| Foundation Type | Concrete Perimeter |
| Roof Material | Metal |
| Roof Style | Conventional |
| Stories Total | 2 |
| Size Interior | 2384 Sqft |
| Type | House |
Land
| Acreage | Yes |
| Size Irregular | 10.08 |
| Size Total | 10.08 Ac |
| Size Total Text | 10.08 Ac |
Rooms
| Level | Type | Length | Width | Dimensions |
|---|---|---|---|---|
| Above | Bedroom 2 | 11 ft | 10 ft ,4 in | 11 ft x 10 ft ,4 in |
| Above | Bedroom 3 | 14 ft ,4 in | 9 ft ,8 in | 14 ft ,4 in x 9 ft ,8 in |
| Above | Master Bedroom | 18 ft ,7 in | 12 ft ,2 in | 18 ft ,7 in x 12 ft ,2 in |
| Main Level | Kitchen | 13 ft ,6 in | 8 ft ,3 in | 13 ft ,6 in x 8 ft ,3 in |
| Main Level | Dining Room | 13 ft ,6 in | 11 ft ,2 in | 13 ft ,6 in x 11 ft ,2 in |
| Main Level | Family Room | 21 ft ,7 in | 14 ft | 21 ft ,7 in x 14 ft |
| Main Level | Living Room | 26 ft | 13 ft ,6 in | 26 ft x 13 ft ,6 in |
https://www.realtor.ca/PropertyDetails.aspx?PropertyId=20599617
Interested?
Contact us for more information
