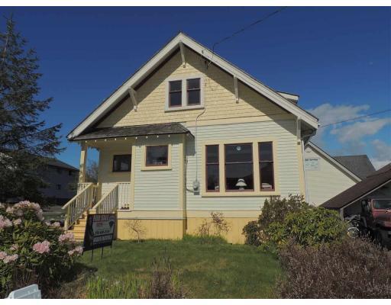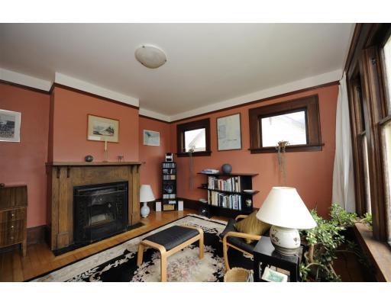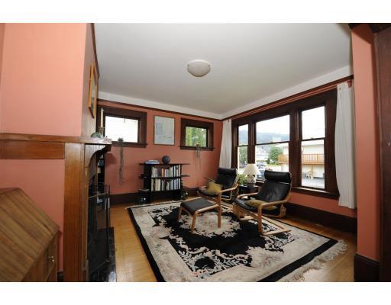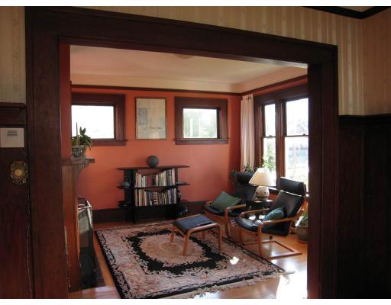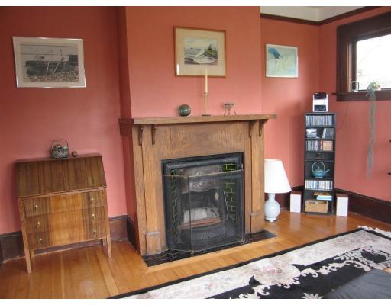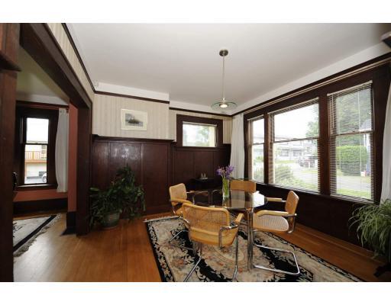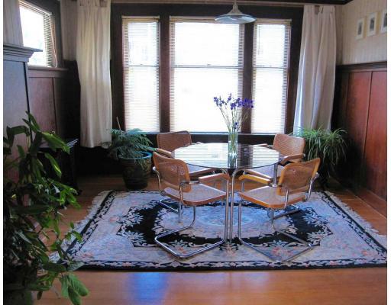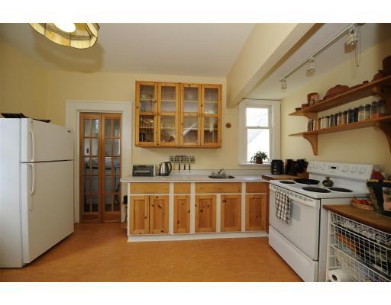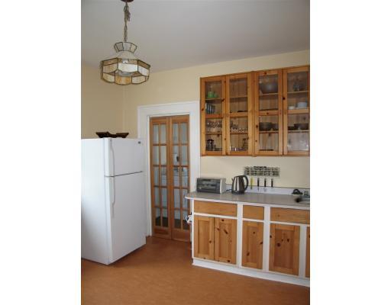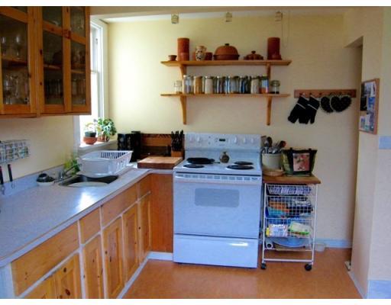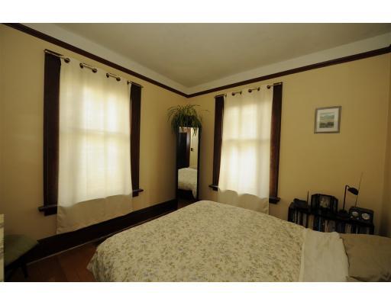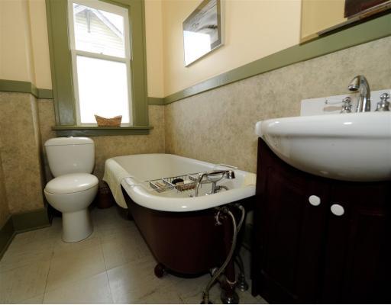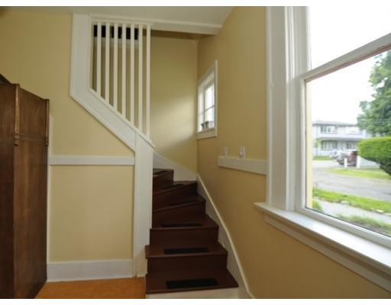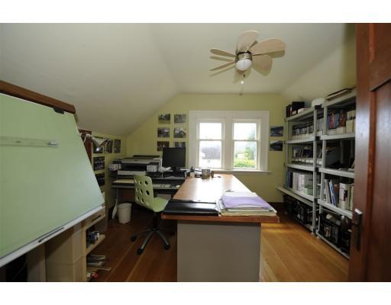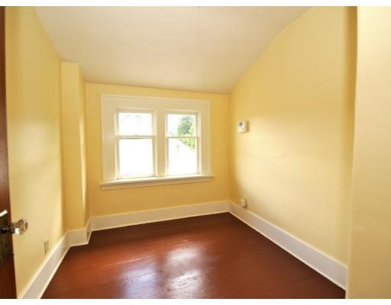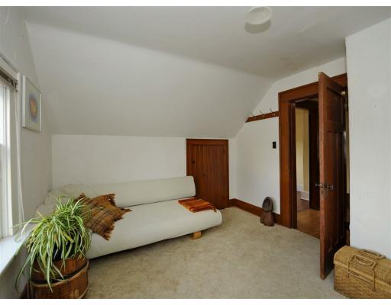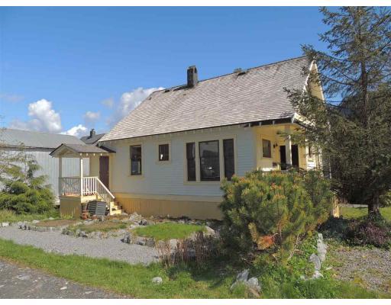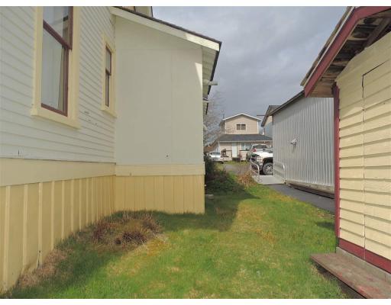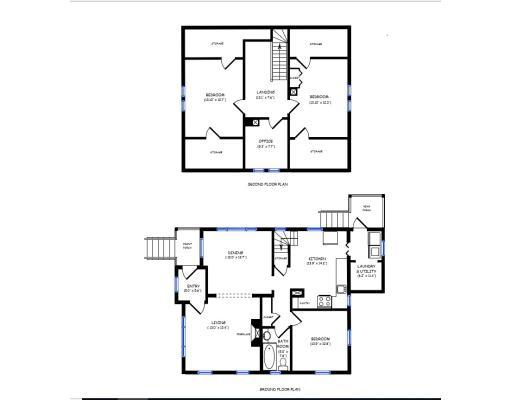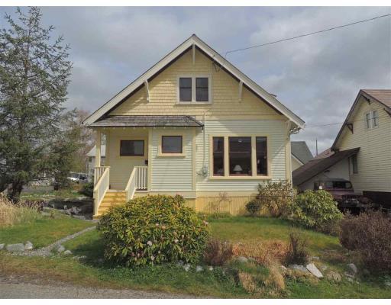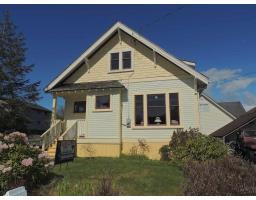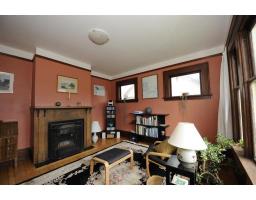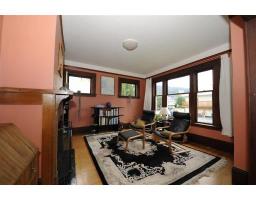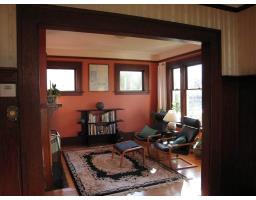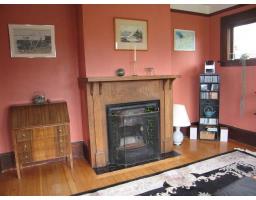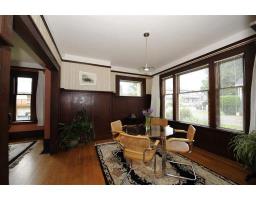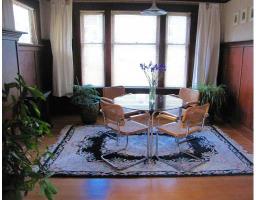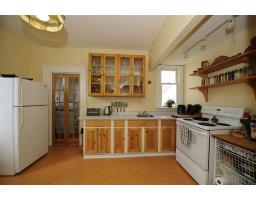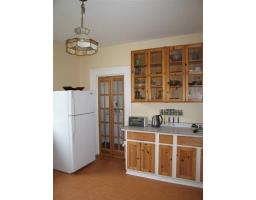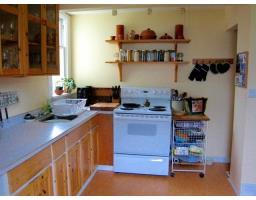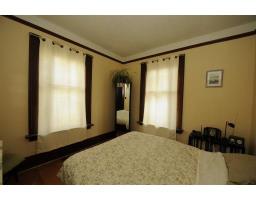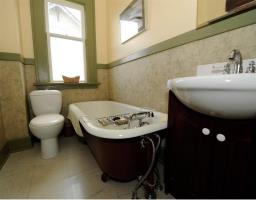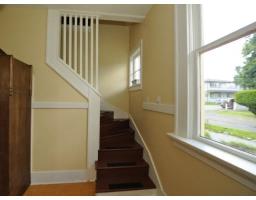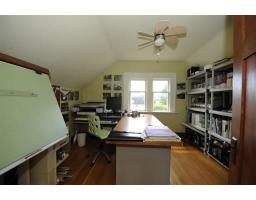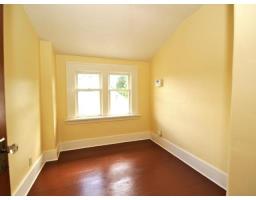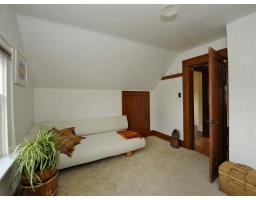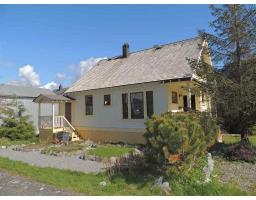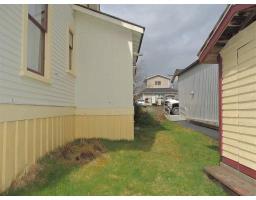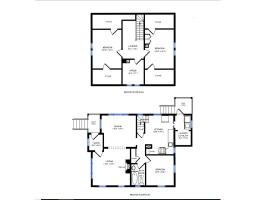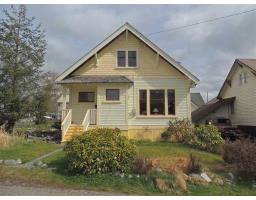517 Ebert Street Prince Rupert, British Columbia V8J 3C8
$309,500
Built in 1939 this 3 bed, 1 bath house is a rare combination of 3 high value elements in todayâs market; a charming character home with upgraded energy efficient features and an unbeatable sunny and central location - 15 minute walk to civic center, shops, restaurants and the waterfront. Recent upgrades include; 200 amp electrical panel, new high-efficiency furnace with electronic air filter, on demand hot water heater, new linoleum flooring, new exterior doors & recently painted exterior. Original features include; 9 ft. high ceilings on ground floor, wainscoting in dining room, claw-foot tub, wood-burning fireplace with copper hood, re-finished fir flooring, solid wood doors and lots of wood trim. Small office between the 2 upstairs bedrooms could become a second bathroom. A MUST SEE!! (id:22614)
Property Details
| MLS® Number | R2359764 |
| Property Type | Single Family |
Building
| Bathroom Total | 1 |
| Bedrooms Total | 3 |
| Appliances | Washer/dryer Combo, Refrigerator, Stove |
| Basement Development | Unfinished |
| Basement Type | Crawl Space (unfinished) |
| Constructed Date | 1939 |
| Construction Style Attachment | Detached |
| Fireplace Present | Yes |
| Fireplace Total | 1 |
| Fixture | Drapes/window Coverings |
| Foundation Type | Block |
| Roof Material | Wood Shingles |
| Roof Style | Conventional |
| Stories Total | 2 |
| Size Interior | 1895 Sqft |
| Type | House |
| Utility Water | Municipal Water |
Land
| Acreage | No |
| Size Irregular | 2397.12 |
| Size Total | 2397.12 Sqft |
| Size Total Text | 2397.12 Sqft |
Rooms
| Level | Type | Length | Width | Dimensions |
|---|---|---|---|---|
| Above | Dining Nook | 13 ft ,1 in | 7 ft ,6 in | 13 ft ,1 in x 7 ft ,6 in |
| Above | Bedroom 2 | 10 ft ,7 in | 13 ft ,1 in | 10 ft ,7 in x 13 ft ,1 in |
| Above | Bedroom 3 | 13 ft ,1 in | 10 ft ,3 in | 13 ft ,1 in x 10 ft ,3 in |
| Above | Office | 9 ft ,3 in | 7 ft ,7 in | 9 ft ,3 in x 7 ft ,7 in |
| Main Level | Foyer | 5 ft | 5 ft ,6 in | 5 ft x 5 ft ,6 in |
| Main Level | Living Room | 13 ft ,4 in | 13 ft ,1 in | 13 ft ,4 in x 13 ft ,1 in |
| Main Level | Kitchen | 13 ft ,9 in | 14 ft ,2 in | 13 ft ,9 in x 14 ft ,2 in |
| Main Level | Laundry Room | 11 ft ,4 in | 6 ft ,2 in | 11 ft ,4 in x 6 ft ,2 in |
| Main Level | Dining Room | 12 ft | 12 ft ,7 in | 12 ft x 12 ft ,7 in |
| Main Level | Master Bedroom | 10 ft ,8 in | 10 ft ,9 in | 10 ft ,8 in x 10 ft ,9 in |
https://www.realtor.ca/PropertyDetails.aspx?PropertyId=20560519
Interested?
Contact us for more information
Nadia Movold
