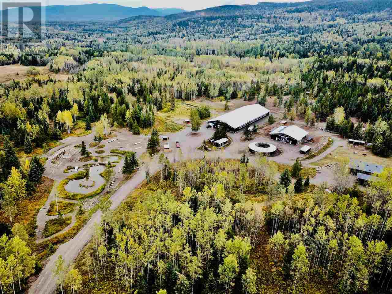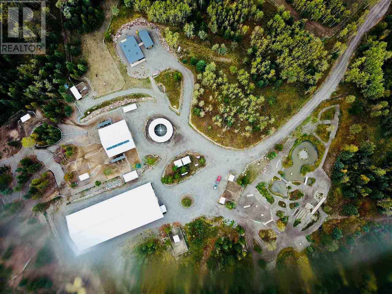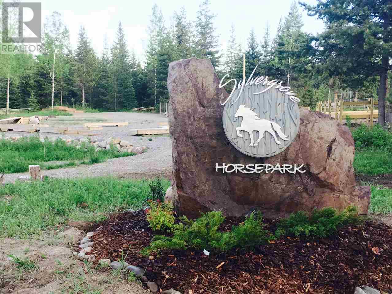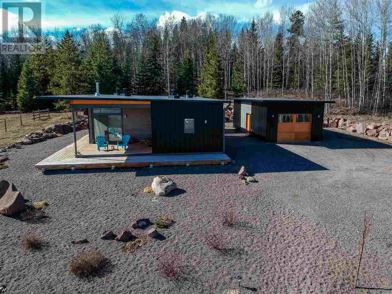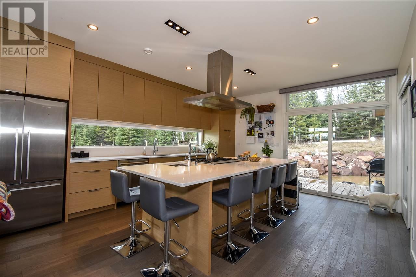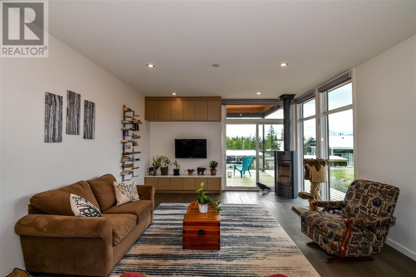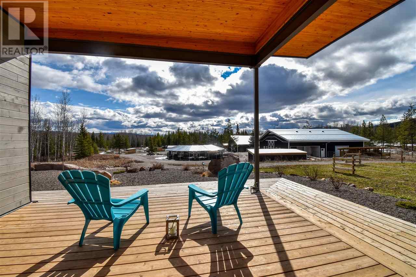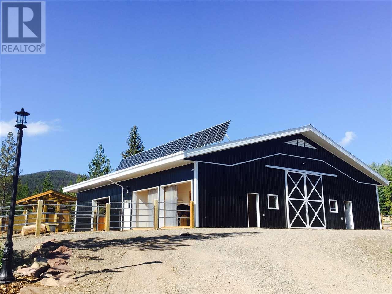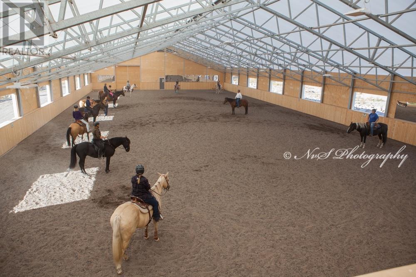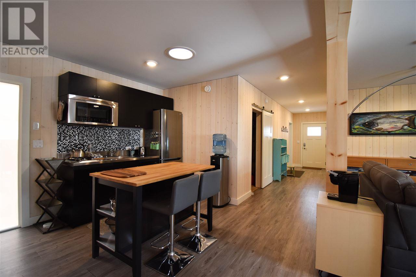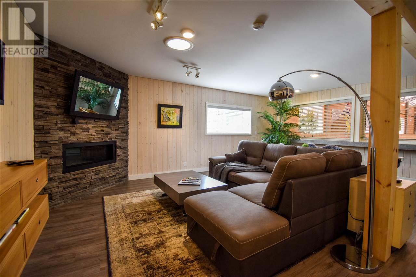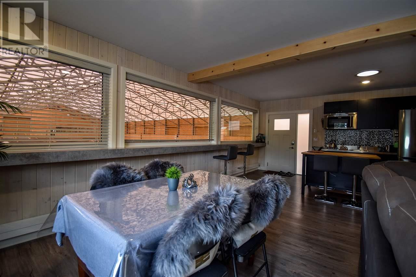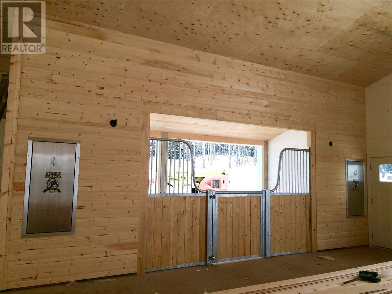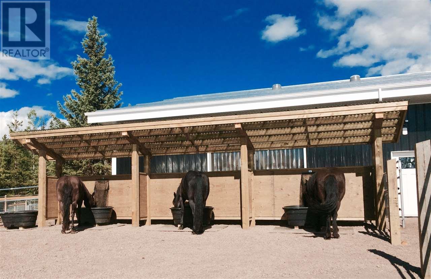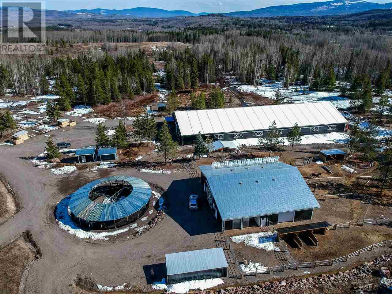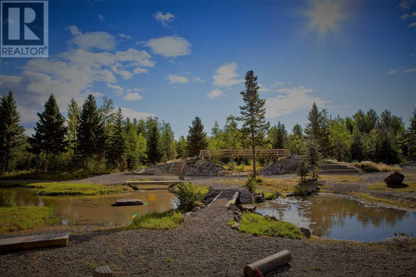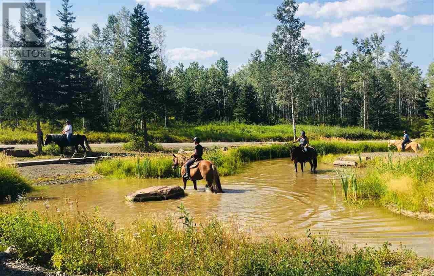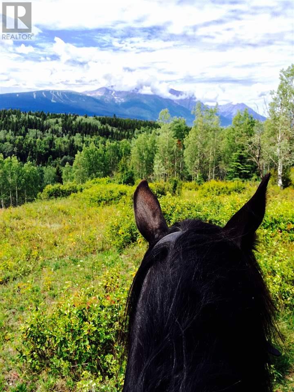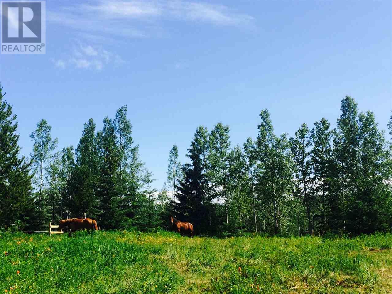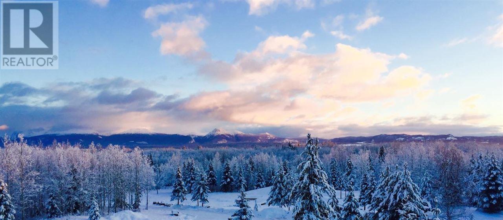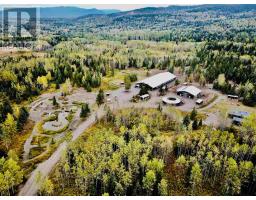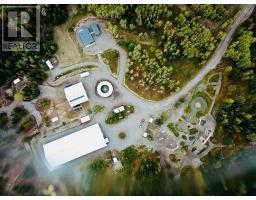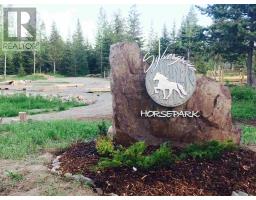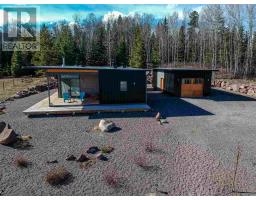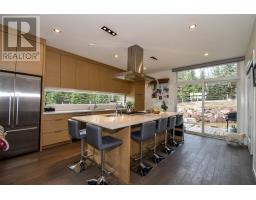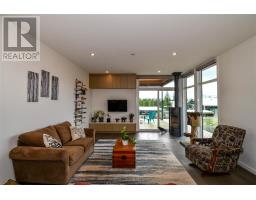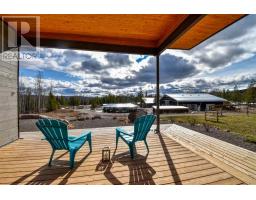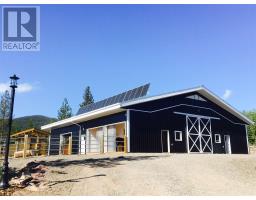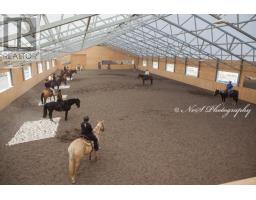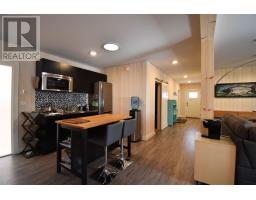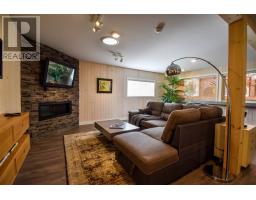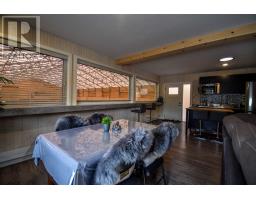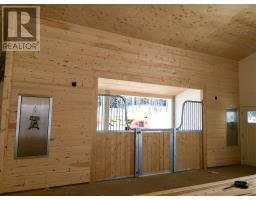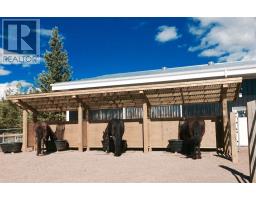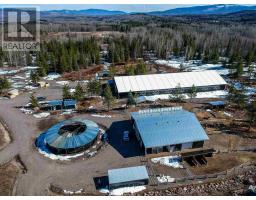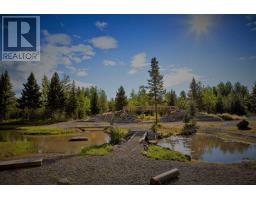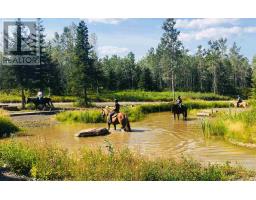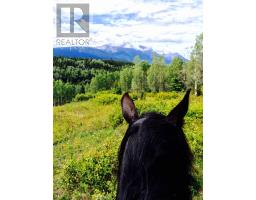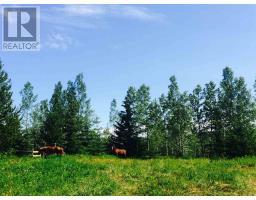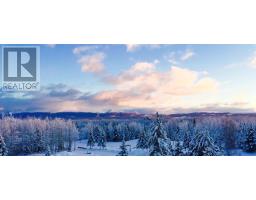5183 Whistler Road Smithers, British Columbia V0J 2N0
$1,530,000
* PREC - Personal Real Estate Corporation. Meticulously planned Equine Centre on 150 acres minutes from Smithers, BC. This is a dream horse property, completely turn key, fully equipped, and all new! Features Mark Bolender built Mountain trail horse park. Indoor riding arena is 200' x 80' with lounge/office area, and all amenities. Barn is 60' x 60', has automatic horse feeders and 7 stalls of which 6 are 12' x 24', all with run in shelters. Odyssey Performance horse exerciser with roof. Extensive paddocks and pastures, two guest paddocks with run in shelters and borders Crown land. Stunning modern 2 bed, 2 bath home by Karoleena Homes with remote temperature control (NEST Smart Home). Garage has guest room and ensuite bathroom. Too many features to list, please request Dropbox folder. (id:22614)
Property Details
| MLS® Number | R2354819 |
| Property Type | Single Family |
| Storage Type | Storage |
| Structure | Workshop |
| View Type | Mountain View, View (panoramic) |
Building
| Bathroom Total | 3 |
| Bedrooms Total | 3 |
| Appliances | Washer, Dryer, Refrigerator, Stove, Dishwasher |
| Basement Type | Crawl Space |
| Constructed Date | 2016 |
| Construction Style Attachment | Detached |
| Fireplace Present | Yes |
| Fireplace Total | 1 |
| Fixture | Drapes/window Coverings |
| Foundation Type | Concrete Perimeter |
| Roof Material | Metal |
| Roof Style | Conventional |
| Stories Total | 1 |
| Size Interior | 1323 Sqft |
| Type | House |
Land
| Acreage | Yes |
| Size Irregular | 6503072.4 |
| Size Total | 6503072.4 Sqft |
| Size Total Text | 6503072.4 Sqft |
Rooms
| Level | Type | Length | Width | Dimensions |
|---|---|---|---|---|
| Main Level | Living Room | 15 ft | 14 ft ,8 in | 15 ft x 14 ft ,8 in |
| Main Level | Kitchen | 15 ft | 14 ft ,8 in | 15 ft x 14 ft ,8 in |
| Main Level | Master Bedroom | 13 ft ,1 in | 12 ft ,1 in | 13 ft ,1 in x 12 ft ,1 in |
| Main Level | Bedroom 2 | 12 ft ,2 in | 12 ft ,1 in | 12 ft ,2 in x 12 ft ,1 in |
| Main Level | Laundry Room | 7 ft | 5 ft ,6 in | 7 ft x 5 ft ,6 in |
| Main Level | Utility Room | 5 ft ,6 in | 3 ft | 5 ft ,6 in x 3 ft |
| Main Level | Bedroom 3 | 9 ft ,8 in | 13 ft ,3 in | 9 ft ,8 in x 13 ft ,3 in |
https://www.realtor.ca/PropertyDetails.aspx?PropertyId=20506307
Interested?
Contact us for more information
Jennifer Sharp
www.Sandrah.biz
https://www.facebook.com/jennifersharprealestate/
https://www.linkedin.com/nhome/?trk=hb_signin
