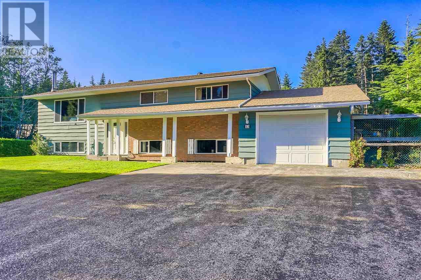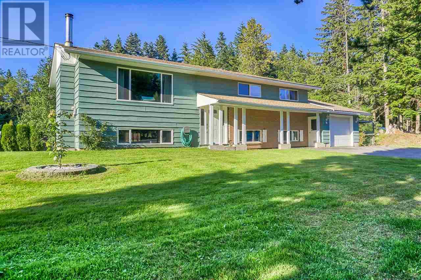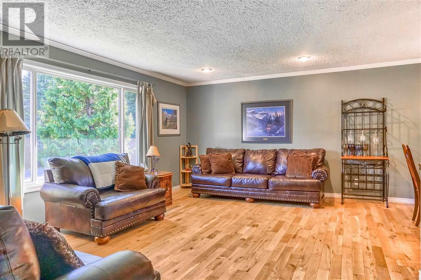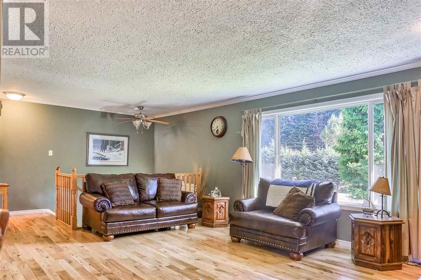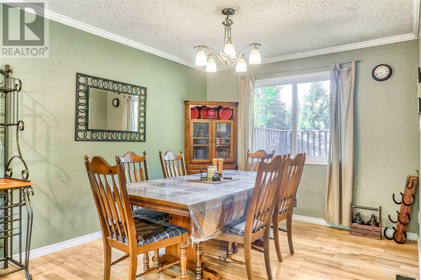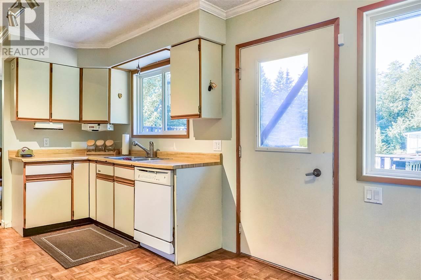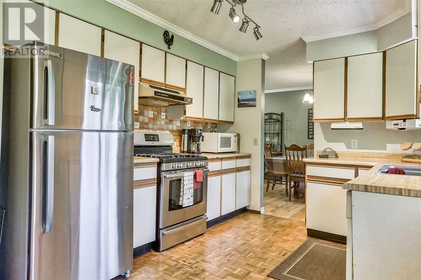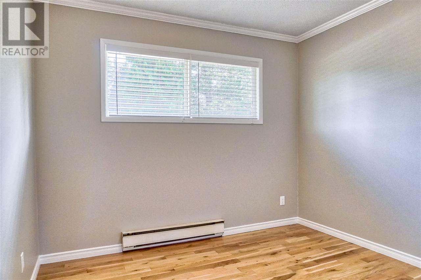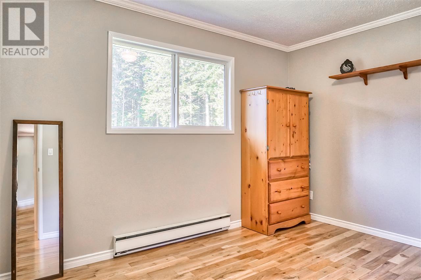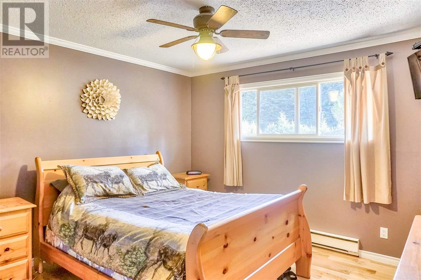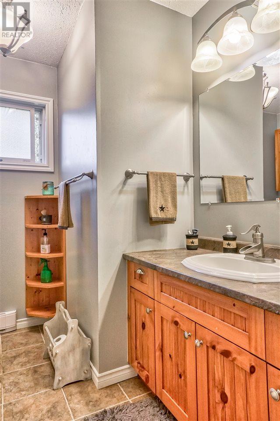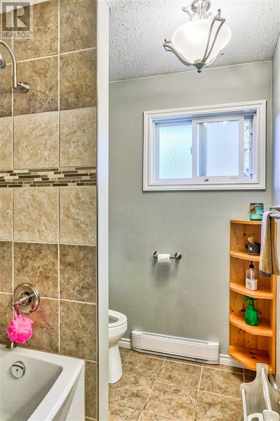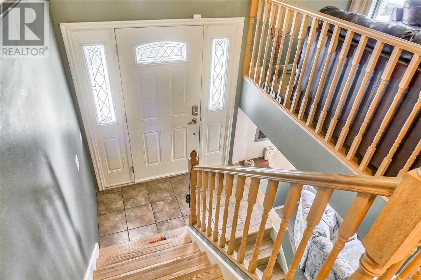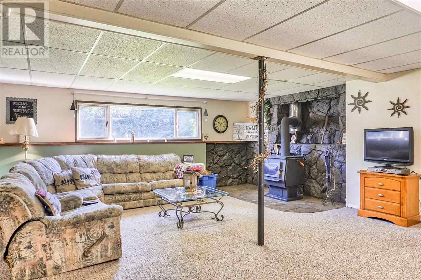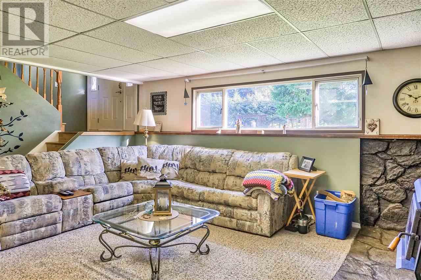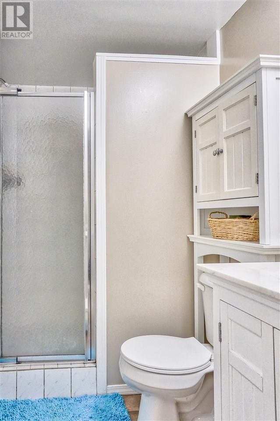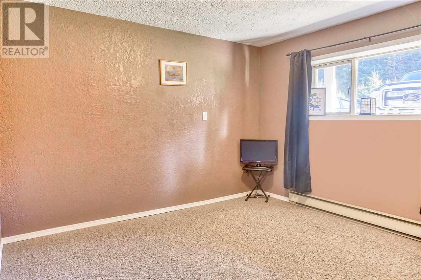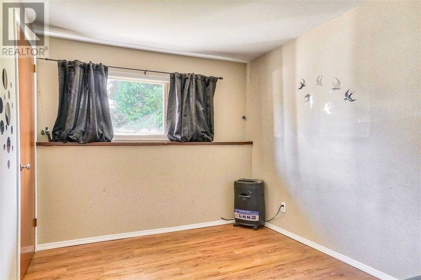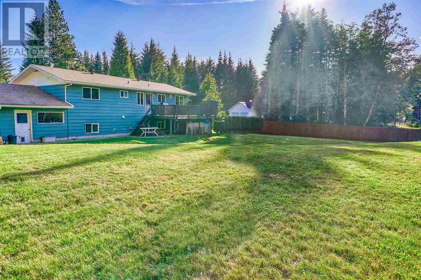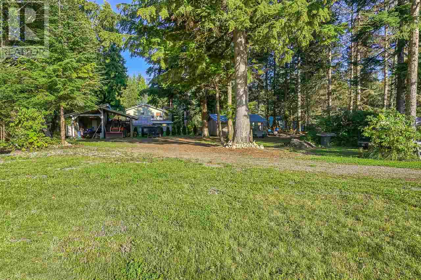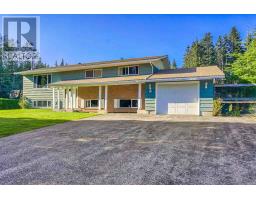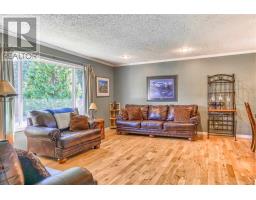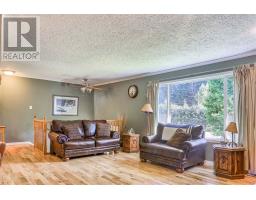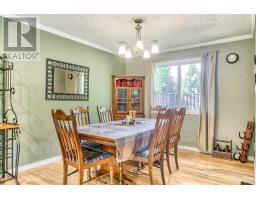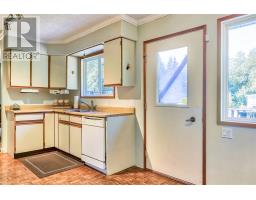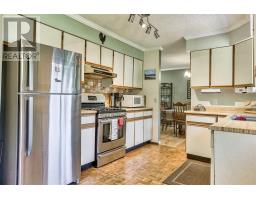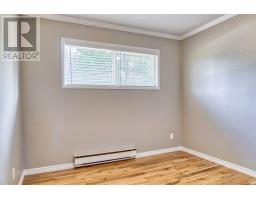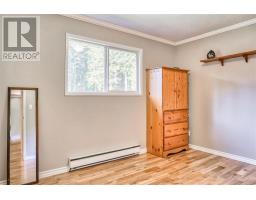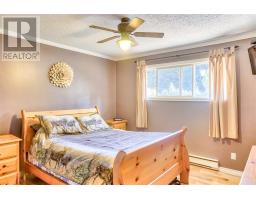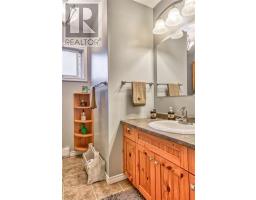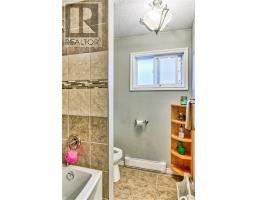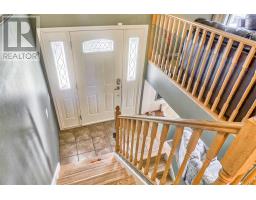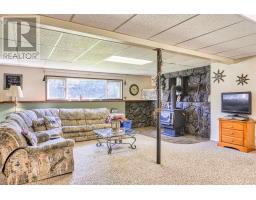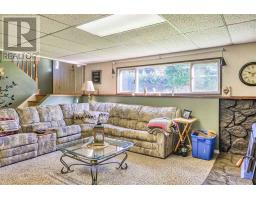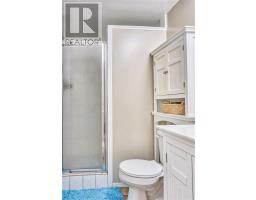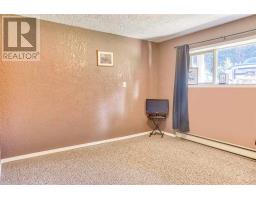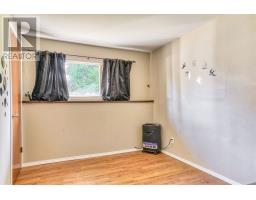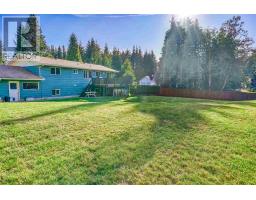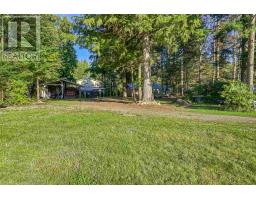52 Chinook Avenue Kitimat, British Columbia V8C 2K6
$624,000
Cable Car Living! If you have been thinking of moving into a bigger house, now is your chance! Having space to yourself is easy when living on 1.03 acres. Want to have friends and family gatherings for memory-making nights around a fire? Not a problem! If you are looking for a well-kept, cozy, 5-bedroom, 2-bathroom house with tons of space...this is for you! New vinyl windows upstairs, new upstairs bathroom, beautiful hardwood flooring and, of course, the warm and welcoming feeling of a new wood-burning fireplace! Living out in the Cable Car is the perfect place to raise a family in a peaceful, fun, and private setting! This will be the perfect home to kick your feet up after a long day of the in-town hustle. When heading into town, it's only a quick 10-minute drive...come and look today! (id:22614)
Property Details
| MLS® Number | R2400915 |
| Property Type | Single Family |
| View Type | View |
Building
| Bathroom Total | 2 |
| Bedrooms Total | 5 |
| Appliances | Washer, Dryer, Refrigerator, Stove, Dishwasher |
| Architectural Style | Split Level Entry |
| Basement Type | None |
| Constructed Date | 1978 |
| Construction Style Attachment | Detached |
| Fireplace Present | Yes |
| Fireplace Total | 1 |
| Foundation Type | Concrete Perimeter |
| Roof Material | Asphalt Shingle |
| Roof Style | Conventional |
| Stories Total | 2 |
| Size Interior | 2356 Sqft |
| Type | House |
| Utility Water | Municipal Water |
Land
| Acreage | Yes |
| Size Irregular | 1.03 |
| Size Total | 1.03 Ac |
| Size Total Text | 1.03 Ac |
Rooms
| Level | Type | Length | Width | Dimensions |
|---|---|---|---|---|
| Lower Level | Living Room | 22 ft ,5 in | 16 ft ,5 in | 22 ft ,5 in x 16 ft ,5 in |
| Lower Level | Laundry Room | 7 ft ,5 in | 8 ft ,1 in | 7 ft ,5 in x 8 ft ,1 in |
| Lower Level | Bedroom 4 | 11 ft ,4 in | 8 ft ,8 in | 11 ft ,4 in x 8 ft ,8 in |
| Lower Level | Bedroom 5 | 10 ft ,9 in | 12 ft ,6 in | 10 ft ,9 in x 12 ft ,6 in |
| Lower Level | Mud Room | 9 ft ,3 in | 11 ft ,5 in | 9 ft ,3 in x 11 ft ,5 in |
| Main Level | Dining Room | 9 ft ,1 in | 10 ft ,2 in | 9 ft ,1 in x 10 ft ,2 in |
| Main Level | Kitchen | 15 ft ,8 in | 10 ft ,3 in | 15 ft ,8 in x 10 ft ,3 in |
| Main Level | Living Room | 24 ft ,9 in | 13 ft | 24 ft ,9 in x 13 ft |
| Main Level | Bedroom 2 | 11 ft ,3 in | 9 ft ,9 in | 11 ft ,3 in x 9 ft ,9 in |
| Main Level | Bedroom 3 | 12 ft ,2 in | 11 ft ,1 in | 12 ft ,2 in x 11 ft ,1 in |
| Main Level | Master Bedroom | 11 ft ,3 in | 11 ft ,1 in | 11 ft ,3 in x 11 ft ,1 in |
https://www.realtor.ca/PropertyDetails.aspx?PropertyId=21084451
Interested?
Contact us for more information
Giuseppe Bravo
