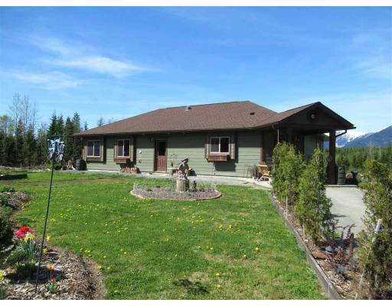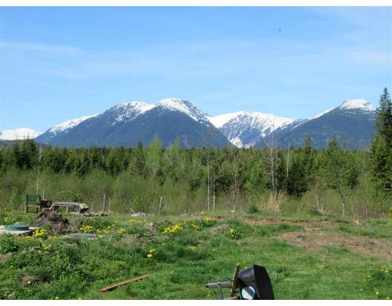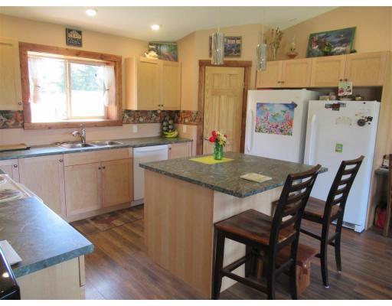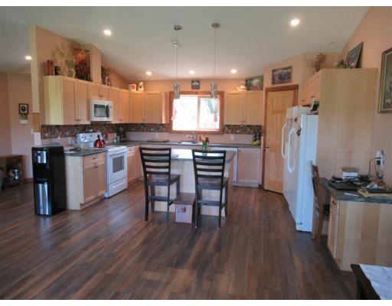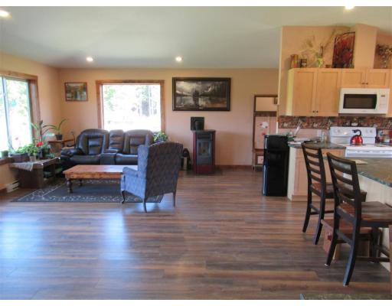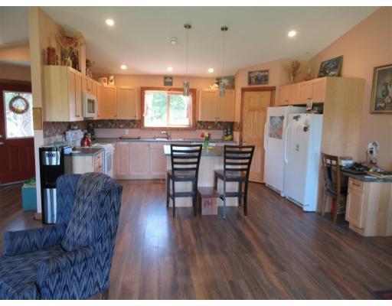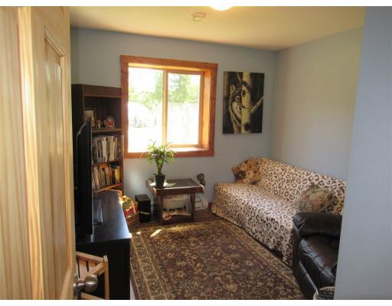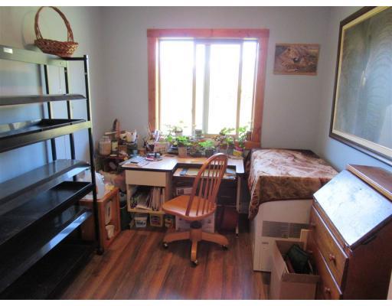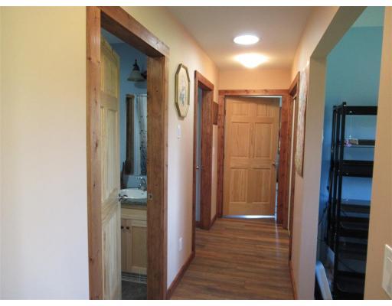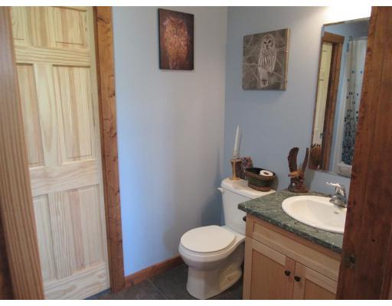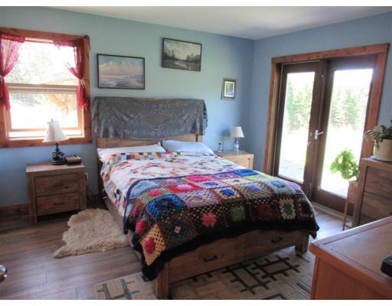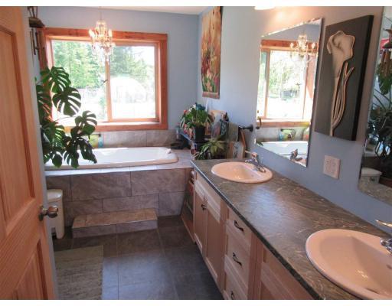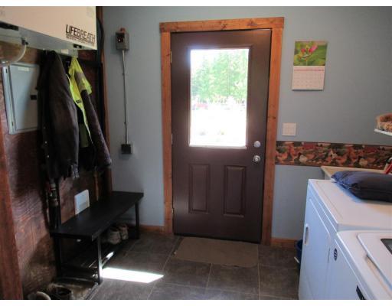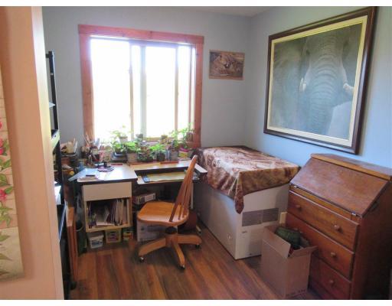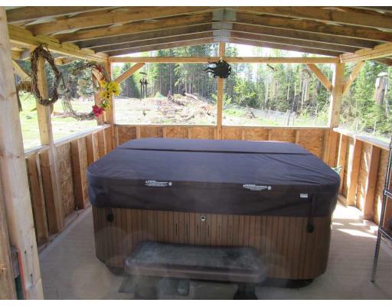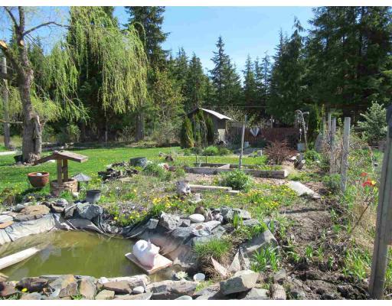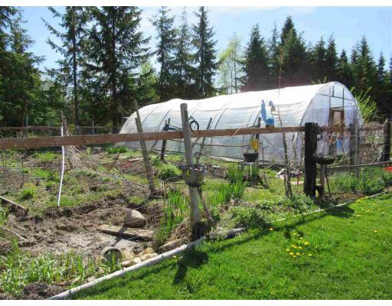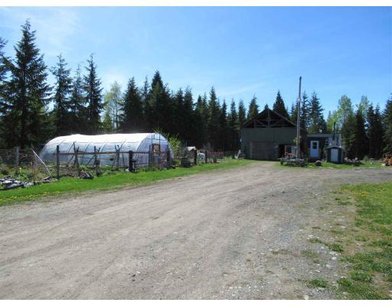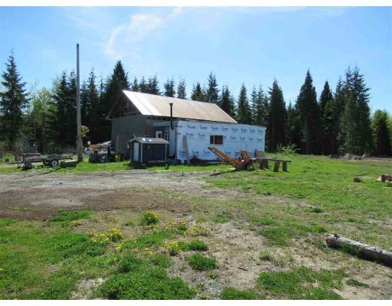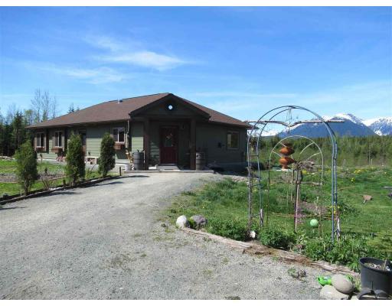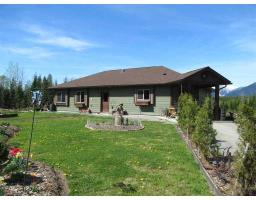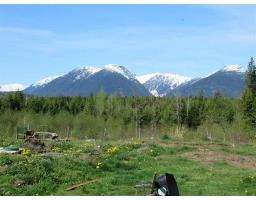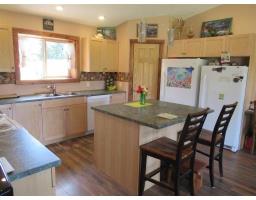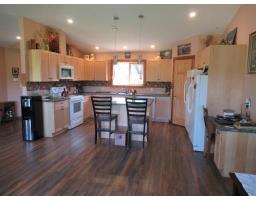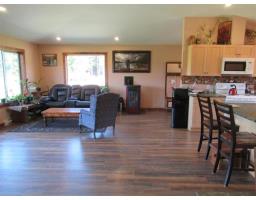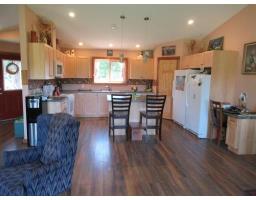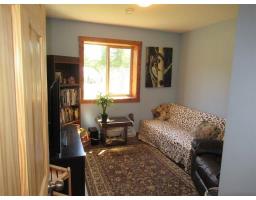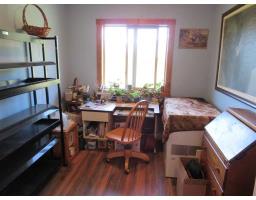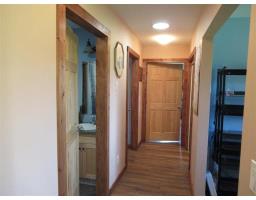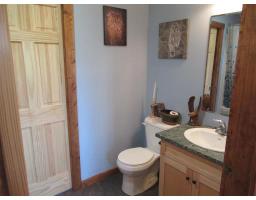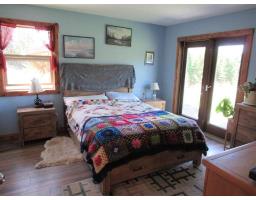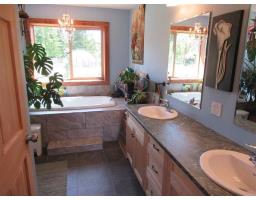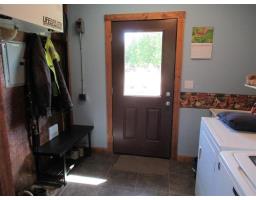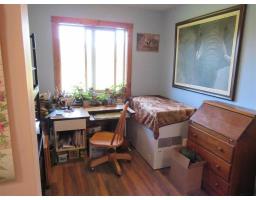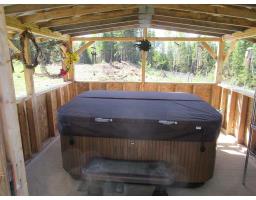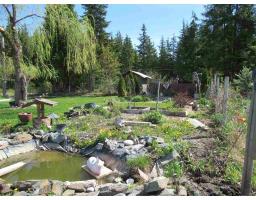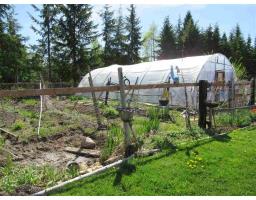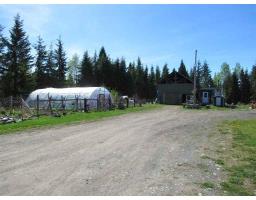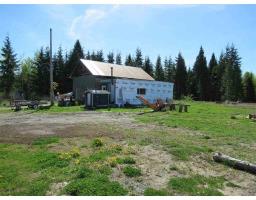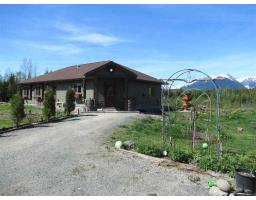5220 Dover Road Terrace, British Columbia V8G 0C3
$589,900
Get away from it all - near-new rancher situated on a scenic 10 acre parcel where Mother Nature is the major developer. Majestic mountain views take center stage with peace & privacy in abundance. Home has been built with an open concept featuring many extras sure to please: vaulted ceilings, maple kitchen, working island, walk-in pantry, pine doors, and oversized window sills. Spacious living & dining area & generous master that features a luxurious ensuite with deep soaker tub, separate shower, & walk-in closet. Garden door exits out to a private, covered hot tub - perfect for soaking after working in one of the many garden spaces. Lots of storage in the 30'x40' building & separate, heated shop & 20'x40' greenhouse. A variety of fruit trees & berry bushes. 10 yr home warranty. (id:22614)
Property Details
| MLS® Number | R2368527 |
| Property Type | Single Family |
| Storage Type | Storage |
| Structure | Workshop |
Building
| Bathroom Total | 2 |
| Bedrooms Total | 2 |
| Appliances | Washer, Dryer, Refrigerator, Stove, Dishwasher, Hot Tub |
| Architectural Style | Ranch |
| Basement Type | None |
| Constructed Date | 2017 |
| Construction Style Attachment | Detached |
| Fireplace Present | Yes |
| Fireplace Total | 1 |
| Foundation Type | Concrete Slab |
| Roof Material | Asphalt Shingle |
| Roof Style | Conventional |
| Stories Total | 1 |
| Size Interior | 1400 Sqft |
| Type | House |
| Utility Water | Drilled Well |
Land
| Acreage | Yes |
| Size Irregular | 9.84 |
| Size Total | 9.84 Ac |
| Size Total Text | 9.84 Ac |
Rooms
| Level | Type | Length | Width | Dimensions |
|---|---|---|---|---|
| Main Level | Foyer | 6 ft ,9 in | 3 ft ,8 in | 6 ft ,9 in x 3 ft ,8 in |
| Main Level | Kitchen | 15 ft ,6 in | 13 ft | 15 ft ,6 in x 13 ft |
| Main Level | Dining Room | 12 ft ,8 in | 10 ft ,7 in | 12 ft ,8 in x 10 ft ,7 in |
| Main Level | Living Room | 16 ft ,2 in | 12 ft ,2 in | 16 ft ,2 in x 12 ft ,2 in |
| Main Level | Master Bedroom | 12 ft ,1 in | 12 ft ,8 in | 12 ft ,1 in x 12 ft ,8 in |
| Main Level | Bedroom 2 | 10 ft ,7 in | 9 ft ,9 in | 10 ft ,7 in x 9 ft ,9 in |
| Main Level | Den | 8 ft ,7 in | 8 ft ,3 in | 8 ft ,7 in x 8 ft ,3 in |
| Main Level | Utility Room | 7 ft ,7 in | 9 ft ,5 in | 7 ft ,7 in x 9 ft ,5 in |
https://www.realtor.ca/PropertyDetails.aspx?PropertyId=20662289
Interested?
Contact us for more information
