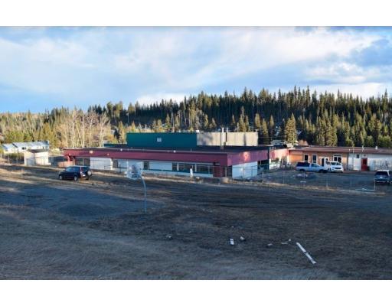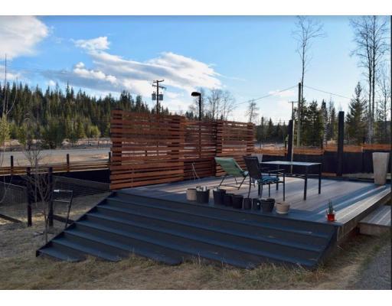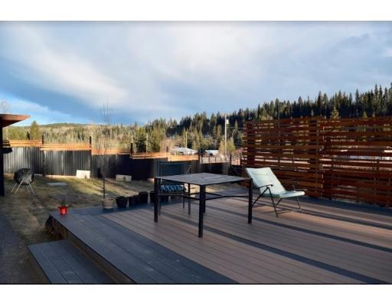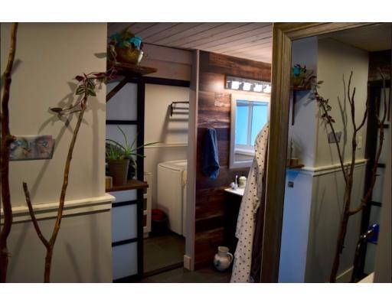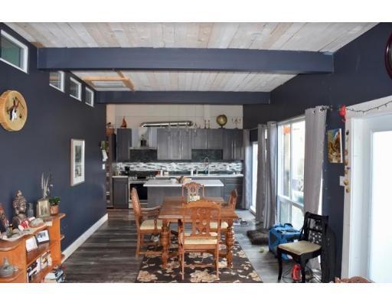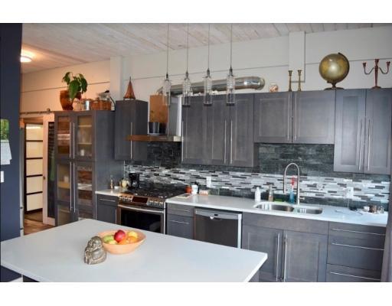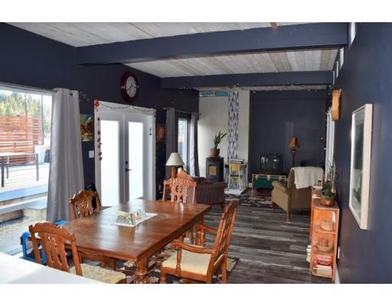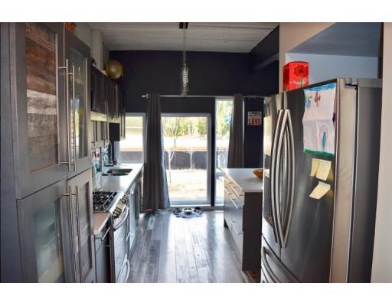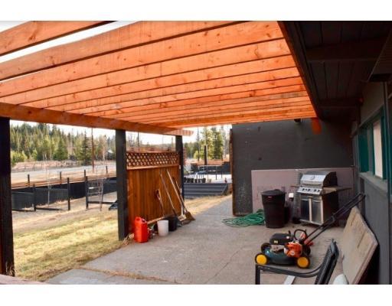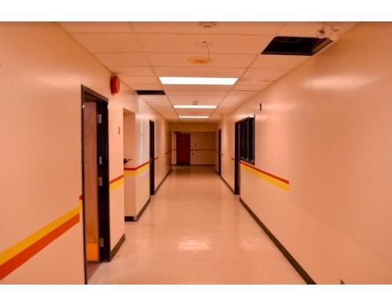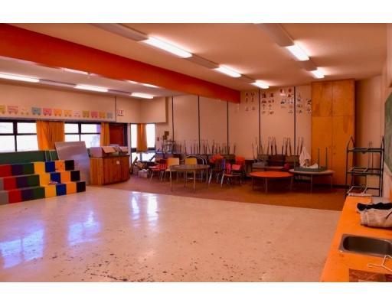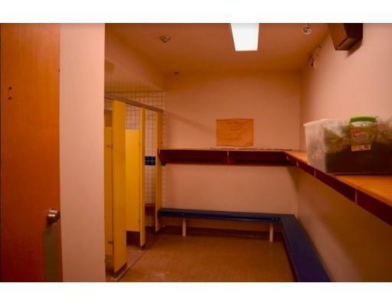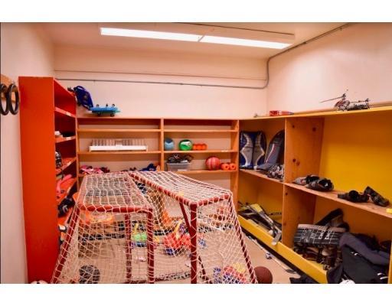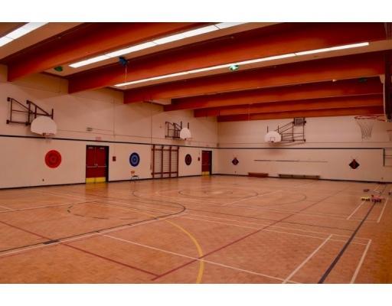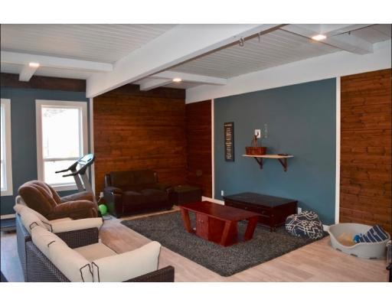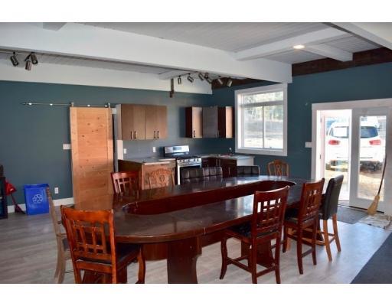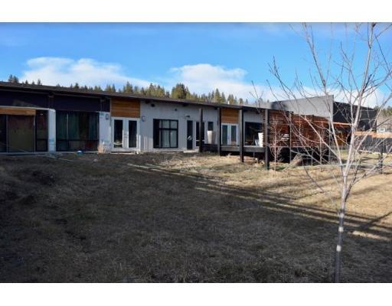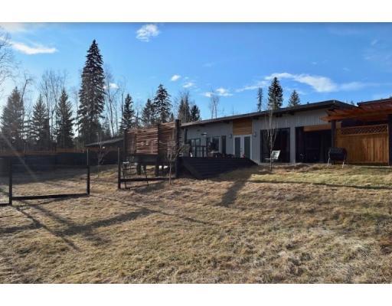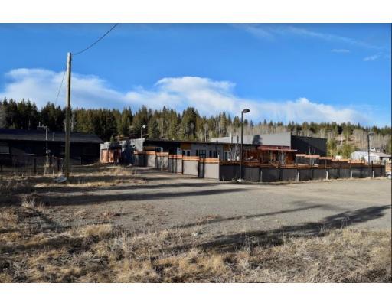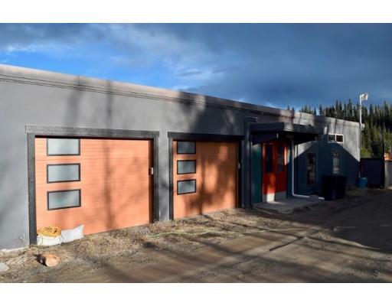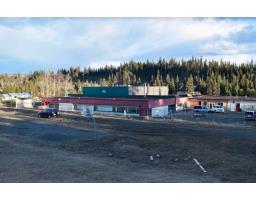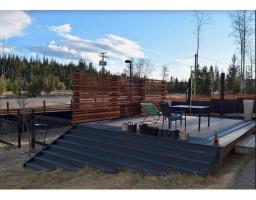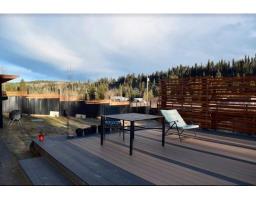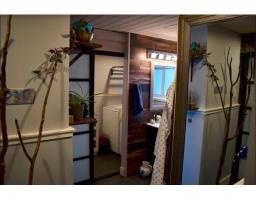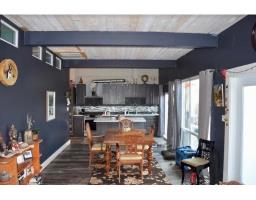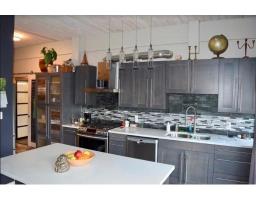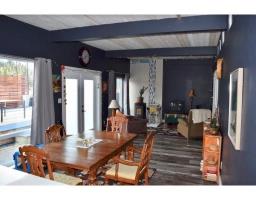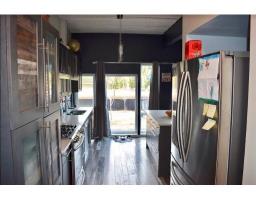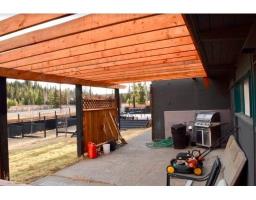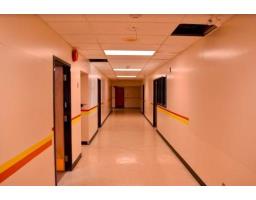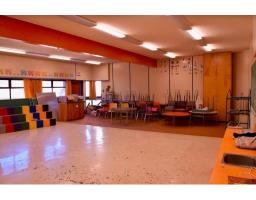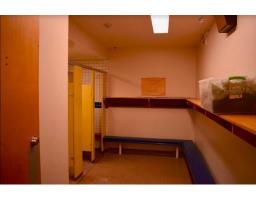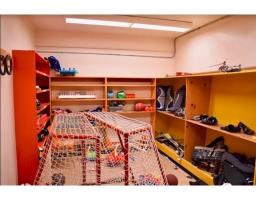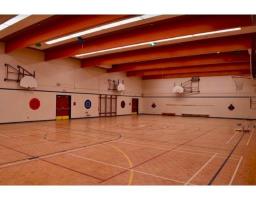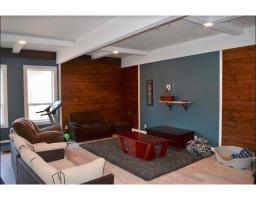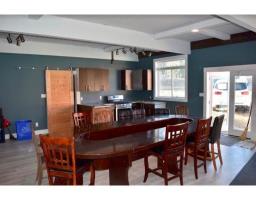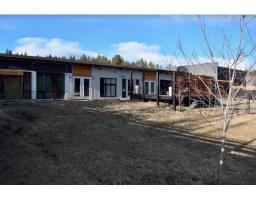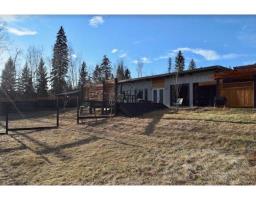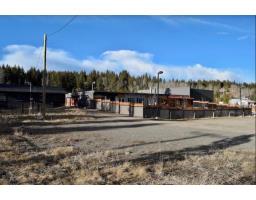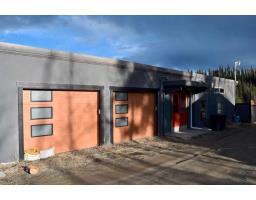5282 Canim-Hendrix Lake Road Forest Grove, British Columbia V0K 2E3
$399,900
Over 17,000 sq ft floor area to make your own! This property was previously the Buffalo Creek Elementary School, but is now being offered to you as home or a fabulous investment opportunity! Currently zoned for a school/church, but current owners are looking at rezoning to multi-family - great potential for redevelopment in a great 100 Mile House area on a Huge parcel of land - over 5 Acres! Currently, this property contains 4 liveable units - full with living space, bedrooms & kitchen & decks/patios attached to units. Property still includes gym/change-rooms & a couple classrooms from the school, as well as hallways and outdoor spaces - soccer fields, playground. You don't want to miss this unique opportunity! (id:22614)
Property Details
| MLS® Number | R2360103 |
| Property Type | Single Family |
Building
| Bathroom Total | 8 |
| Bedrooms Total | 6 |
| Amenities | Laundry - In Suite, Recreation Centre |
| Appliances | Washer, Dryer, Refrigerator, Stove, Dishwasher |
| Architectural Style | Ranch |
| Basement Type | None |
| Constructed Date | 1961 |
| Construction Style Attachment | Detached |
| Fireplace Present | No |
| Foundation Type | Concrete Slab |
| Roof Material | Tar & Gravel |
| Roof Style | Conventional |
| Stories Total | 1 |
| Size Interior | 10000 Sqft |
| Type | House |
| Utility Water | Drilled Well |
Land
| Acreage | Yes |
| Size Irregular | 5 |
| Size Total | 5 Ac |
| Size Total Text | 5 Ac |
Rooms
| Level | Type | Length | Width | Dimensions |
|---|---|---|---|---|
| Main Level | Kitchen | 11 ft ,8 in | 9 ft | 11 ft ,8 in x 9 ft |
| Main Level | Living Room | 17 ft ,2 in | 23 ft | 17 ft ,2 in x 23 ft |
| Main Level | Bedroom 2 | 10 ft ,6 in | 8 ft ,8 in | 10 ft ,6 in x 8 ft ,8 in |
| Main Level | Bedroom 3 | 8 ft ,6 in | 10 ft ,7 in | 8 ft ,6 in x 10 ft ,7 in |
| Main Level | Master Bedroom | 10 ft ,7 in | 8 ft ,7 in | 10 ft ,7 in x 8 ft ,7 in |
| Main Level | Bedroom 4 | 9 ft | 9 ft | 9 ft x 9 ft |
| Main Level | Bedroom 5 | 9 ft | 6 ft ,5 in | 9 ft x 6 ft ,5 in |
| Main Level | Master Bedroom | 9 ft ,8 in | 6 ft ,8 in | 9 ft ,8 in x 6 ft ,8 in |
| Main Level | Kitchen | 11 ft ,1 in | 9 ft ,5 in | 11 ft ,1 in x 9 ft ,5 in |
| Main Level | Great Room | 35 ft | 23 ft | 35 ft x 23 ft |
| Main Level | Foyer | 15 ft ,4 in | 7 ft ,7 in | 15 ft ,4 in x 7 ft ,7 in |
| Main Level | Utility Room | 8 ft ,5 in | 16 ft ,8 in | 8 ft ,5 in x 16 ft ,8 in |
| Main Level | Kitchen | 9 ft ,8 in | 15 ft ,5 in | 9 ft ,8 in x 15 ft ,5 in |
| Main Level | Office | 12 ft ,2 in | 14 ft | 12 ft ,2 in x 14 ft |
| Main Level | Gym | 82 ft | 50 ft | 82 ft x 50 ft |
| Main Level | Storage | 8 ft ,8 in | 26 ft ,4 in | 8 ft ,8 in x 26 ft ,4 in |
| Main Level | Workshop | 29 ft ,5 in | 34 ft ,8 in | 29 ft ,5 in x 34 ft ,8 in |
| Main Level | Utility Room | 19 ft ,2 in | 9 ft ,5 in | 19 ft ,2 in x 9 ft ,5 in |
| Main Level | Kitchen | 17 ft ,8 in | 12 ft ,6 in | 17 ft ,8 in x 12 ft ,6 in |
| Main Level | Other | 15 ft ,2 in | 21 ft ,5 in | 15 ft ,2 in x 21 ft ,5 in |
https://www.realtor.ca/PropertyDetails.aspx?PropertyId=20564761
Interested?
Contact us for more information
