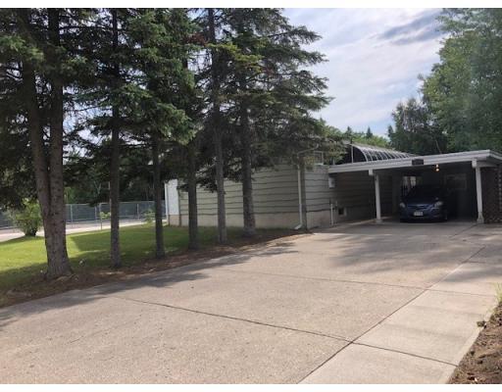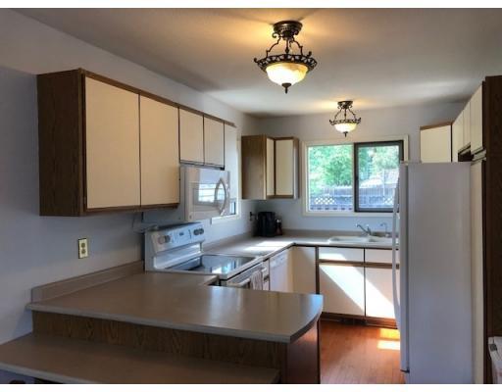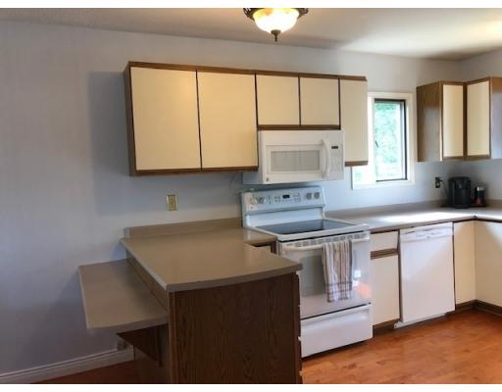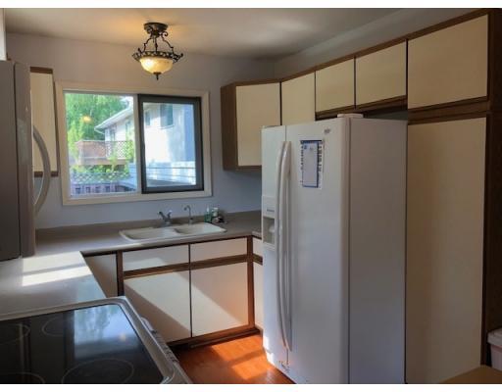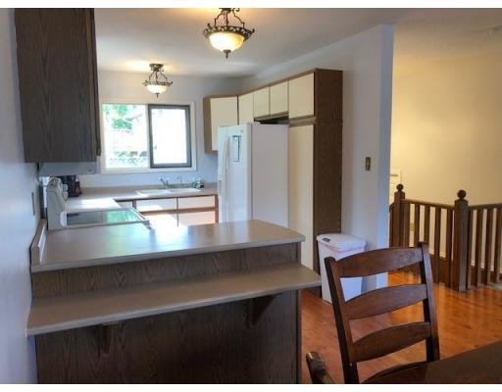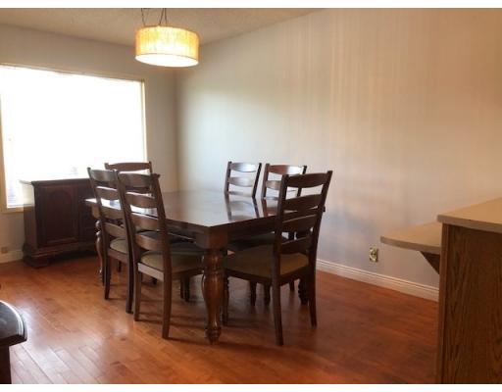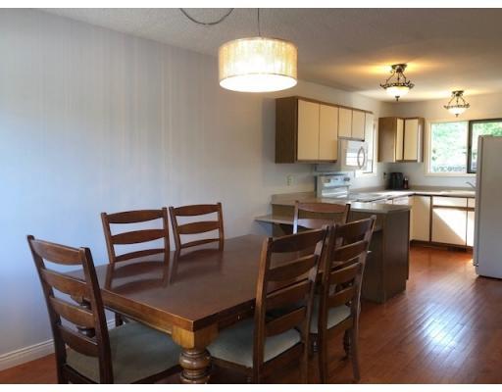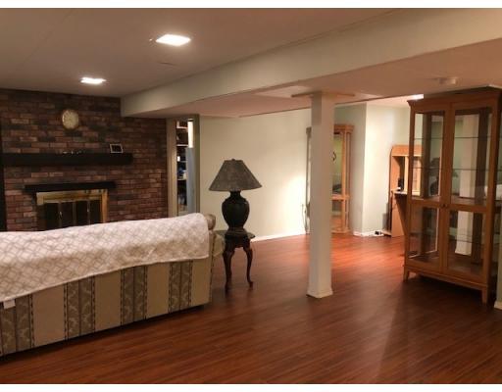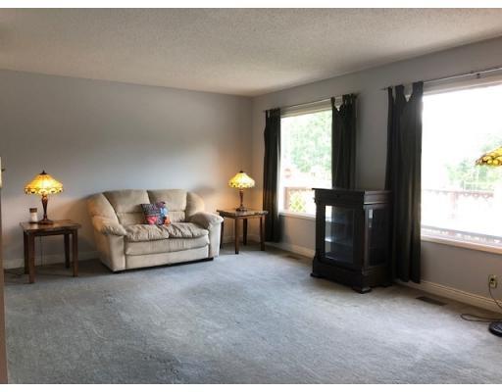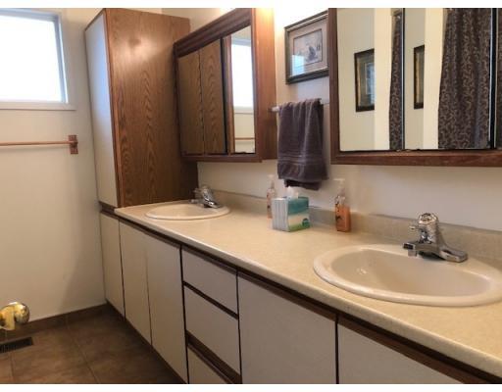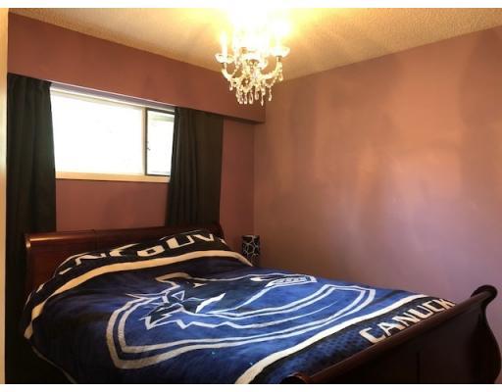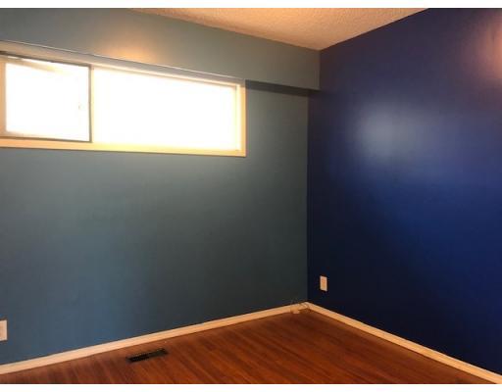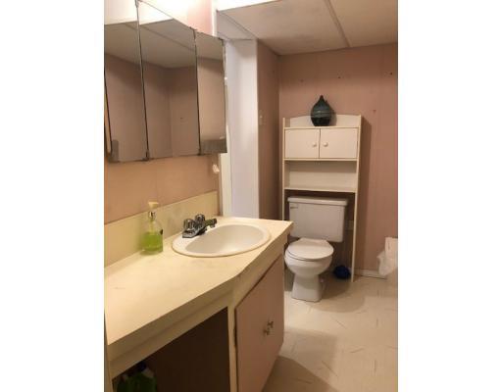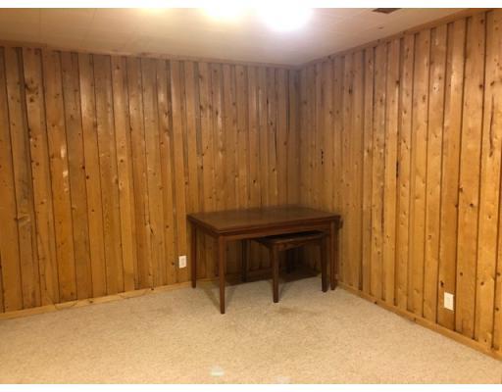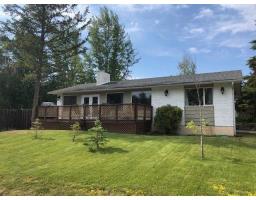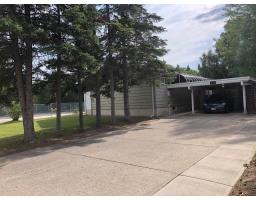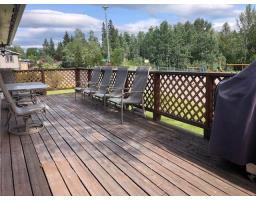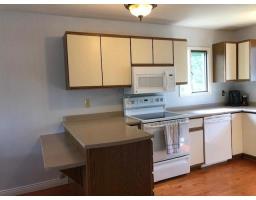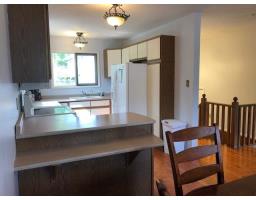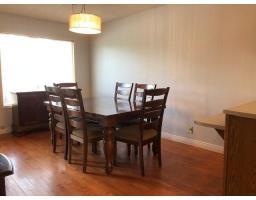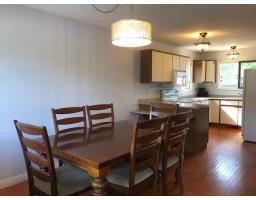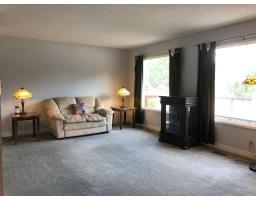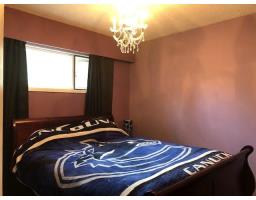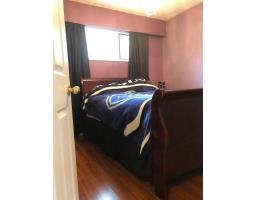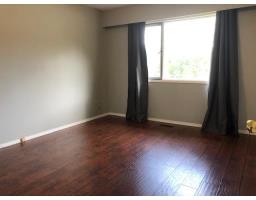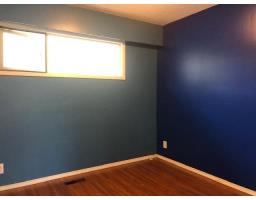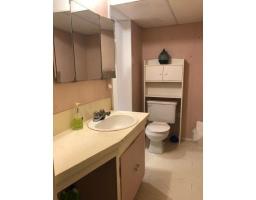5297 Cambridge Road Prince George, British Columbia V2N 2B6
$329,900
Great 4 bed 2 full bath home with carport in desirable neighbourhood across from park and tennis courts! Located in the wildly desireable Upper College Heights area on a nice big fenced corner lot with garden shed, workshop, carport and covered walkway to the door. This home features 3 beds and a 5 piece bathroom up. Kitchen is open to dining room which is only separated from the living room by an attractive stacked stone wood burning fireplace. Large deck runs most of the length of the front of the house with gas BBQ hookup. Enjoy views of the playground and tennis courts. Downstairs you'll find laundry/storage room, large rec room with second fireplace and office area, another bedroom, 3 piece bathroom and a good sized den. All measurements approx Buyer to verify. (id:22614)
Property Details
| MLS® Number | R2382459 |
| Property Type | Single Family |
| View Type | View |
Building
| Bathroom Total | 2 |
| Bedrooms Total | 4 |
| Appliances | Washer, Dryer, Refrigerator, Stove, Dishwasher, Jetted Tub |
| Basement Development | Finished |
| Basement Type | Full (finished) |
| Constructed Date | 1970 |
| Construction Style Attachment | Detached |
| Fireplace Present | Yes |
| Fireplace Total | 2 |
| Foundation Type | Concrete Perimeter |
| Roof Material | Asphalt Shingle |
| Roof Style | Conventional |
| Stories Total | 2 |
| Size Interior | 2486 Sqft |
| Type | House |
| Utility Water | Municipal Water |
Land
| Acreage | No |
| Size Irregular | 9375 |
| Size Total | 9375 Sqft |
| Size Total Text | 9375 Sqft |
Rooms
| Level | Type | Length | Width | Dimensions |
|---|---|---|---|---|
| Basement | Recreational, Games Room | 21 ft ,6 in | 11 ft ,1 in | 21 ft ,6 in x 11 ft ,1 in |
| Basement | Bedroom 4 | 13 ft ,1 in | 11 ft ,7 in | 13 ft ,1 in x 11 ft ,7 in |
| Basement | Office | 12 ft | 7 ft ,1 in | 12 ft x 7 ft ,1 in |
| Basement | Laundry Room | 14 ft ,8 in | 7 ft ,9 in | 14 ft ,8 in x 7 ft ,9 in |
| Basement | Storage | 8 ft ,6 in | 8 ft ,1 in | 8 ft ,6 in x 8 ft ,1 in |
| Basement | Den | 9 ft ,7 in | 11 ft ,1 in | 9 ft ,7 in x 11 ft ,1 in |
| Main Level | Dining Room | 9 ft ,2 in | 13 ft ,9 in | 9 ft ,2 in x 13 ft ,9 in |
| Main Level | Kitchen | 8 ft ,5 in | 11 ft ,9 in | 8 ft ,5 in x 11 ft ,9 in |
| Main Level | Living Room | 12 ft ,6 in | 20 ft ,6 in | 12 ft ,6 in x 20 ft ,6 in |
| Main Level | Bedroom 2 | 9 ft | 9 ft ,2 in | 9 ft x 9 ft ,2 in |
| Main Level | Bedroom 3 | 10 ft ,5 in | 10 ft | 10 ft ,5 in x 10 ft |
| Main Level | Master Bedroom | 12 ft ,5 in | 11 ft ,2 in | 12 ft ,5 in x 11 ft ,2 in |
https://www.realtor.ca/PropertyDetails.aspx?PropertyId=20847264
Interested?
Contact us for more information

