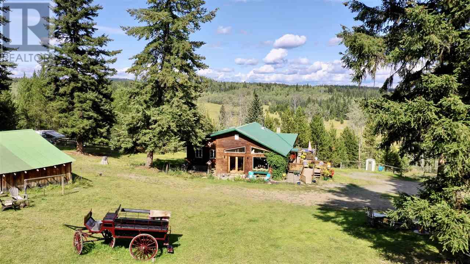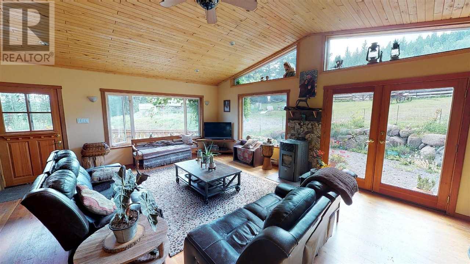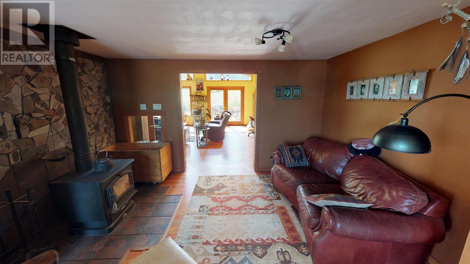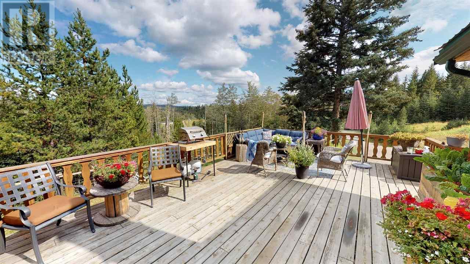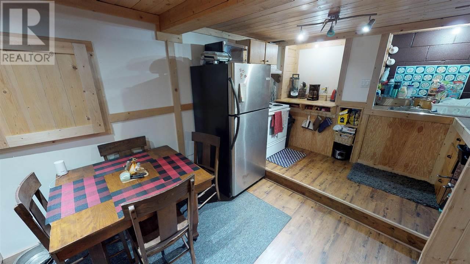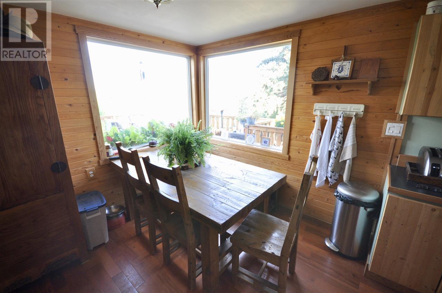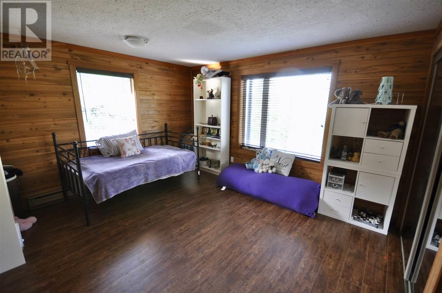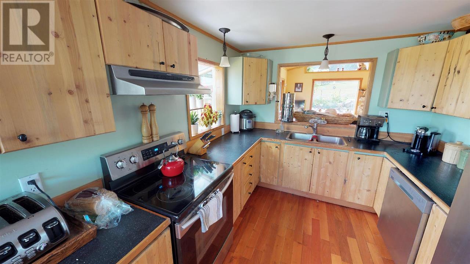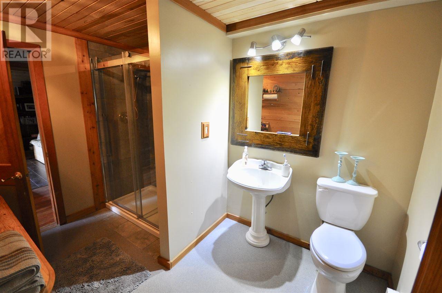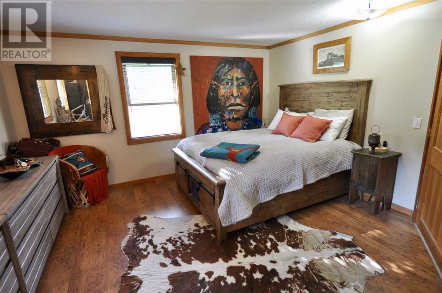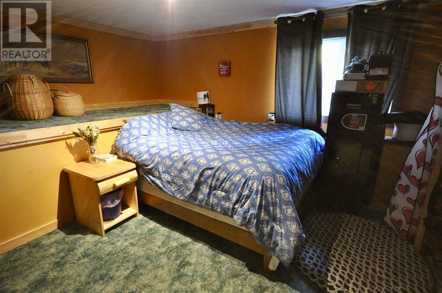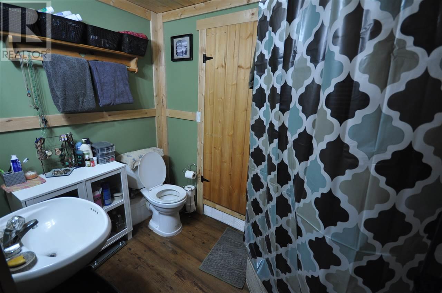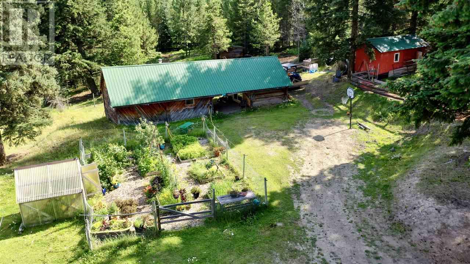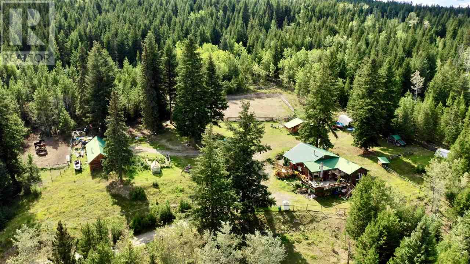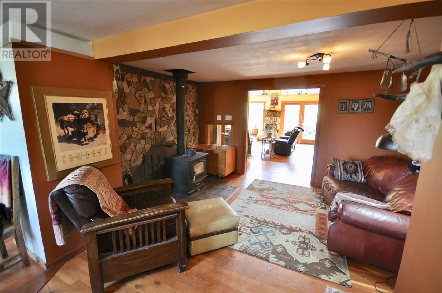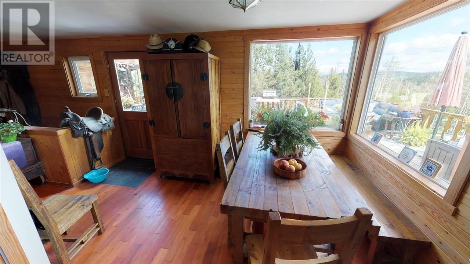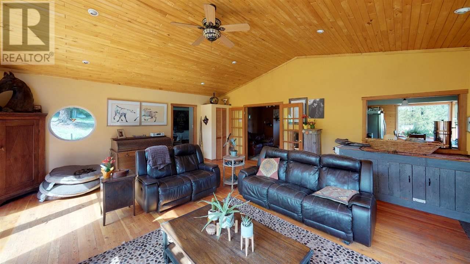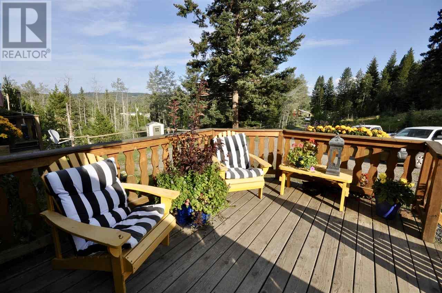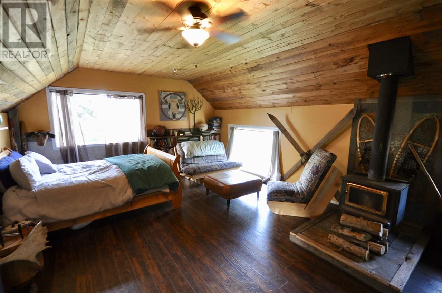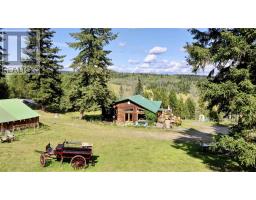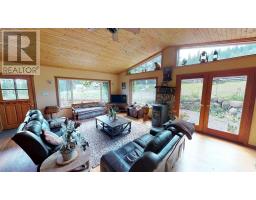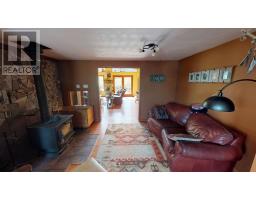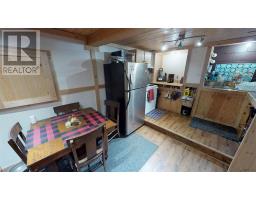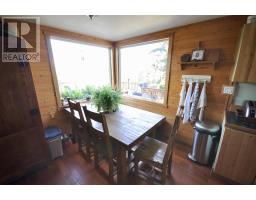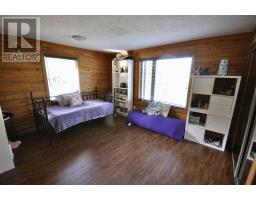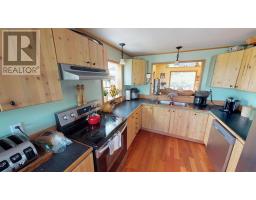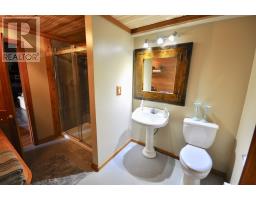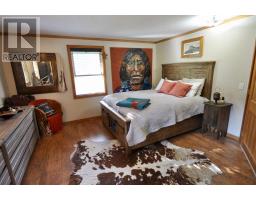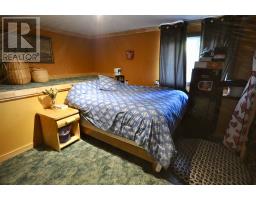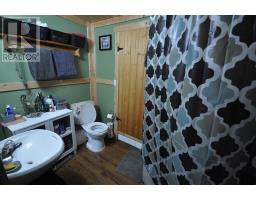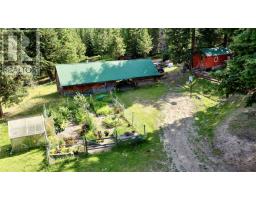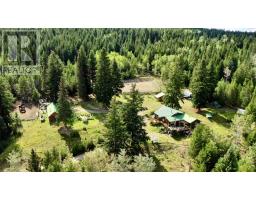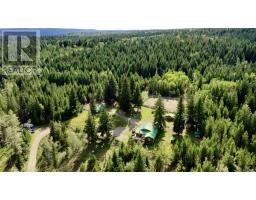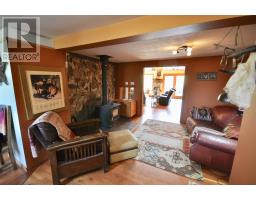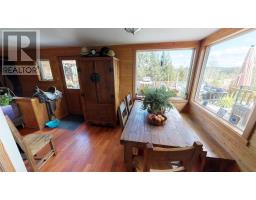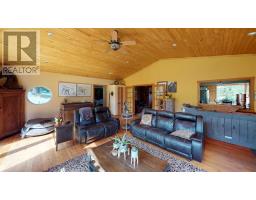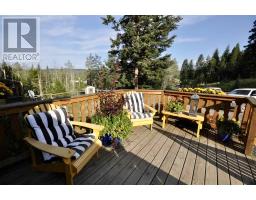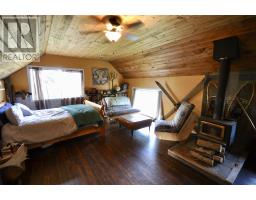5316 Canim-Hendrix Lake Road 100 Mile House, British Columbia V0K 2E0
3 Bedroom
3 Bathroom
2042 sqft
Fireplace
Acreage
$399,900
* PREC - Personal Real Estate Corporation. This great home is located on 17.25 private acres with nice views. The house features a spacious main floor plan with huge living room, cozy family room with wood stove, 2 large bedrooms, great kitchen/dining area and a amazing deck perfect for entertaining. Downstairs features a self contained 1 bedroom suite prefect for extended family. The property is fenced and cross fenced with numerous outbuildings and even a guest cottage. This property shows great! (id:22614)
Property Details
| MLS® Number | R2397592 |
| Property Type | Single Family |
| Structure | Workshop |
| View Type | View, Valley View |
Building
| Bathroom Total | 3 |
| Bedrooms Total | 3 |
| Basement Type | Partial |
| Constructed Date | 9999 |
| Construction Style Attachment | Detached |
| Fireplace Present | Yes |
| Fireplace Total | 2 |
| Foundation Type | Concrete Perimeter |
| Roof Material | Metal |
| Roof Style | Conventional |
| Stories Total | 2 |
| Size Interior | 2042 Sqft |
| Type | House |
| Utility Water | Drilled Well |
Land
| Acreage | Yes |
| Size Irregular | 751410 |
| Size Total | 751410 Sqft |
| Size Total Text | 751410 Sqft |
Rooms
| Level | Type | Length | Width | Dimensions |
|---|---|---|---|---|
| Lower Level | Bedroom 3 | 13 ft | 12 ft ,5 in | 13 ft x 12 ft ,5 in |
| Main Level | Living Room | 13 ft ,9 in | 19 ft ,7 in | 13 ft ,9 in x 19 ft ,7 in |
| Main Level | Family Room | 13 ft ,1 in | 9 ft ,4 in | 13 ft ,1 in x 9 ft ,4 in |
| Main Level | Master Bedroom | 15 ft ,1 in | 15 ft ,9 in | 15 ft ,1 in x 15 ft ,9 in |
| Main Level | Bedroom 2 | 16 ft | 14 ft | 16 ft x 14 ft |
| Main Level | Kitchen | 19 ft ,6 in | 9 ft | 19 ft ,6 in x 9 ft |
https://www.realtor.ca/PropertyDetails.aspx?PropertyId=21038413
Interested?
Contact us for more information
David Jurek
Personal Real Estate Corporation
