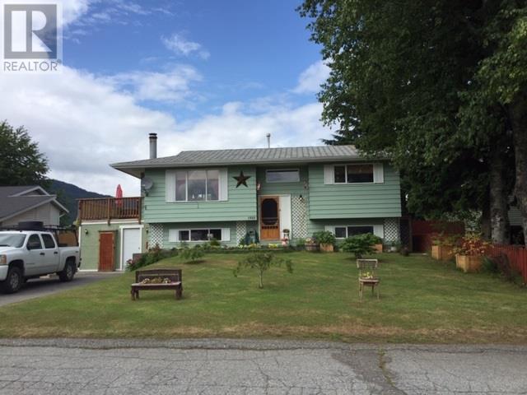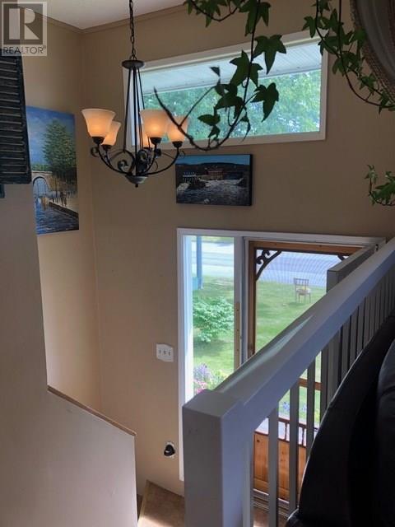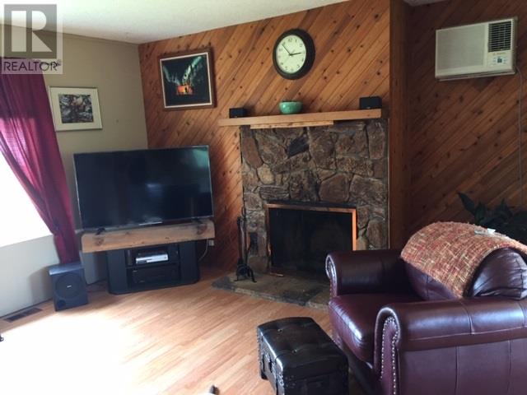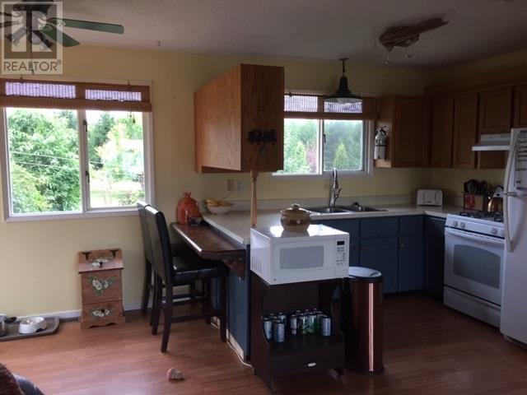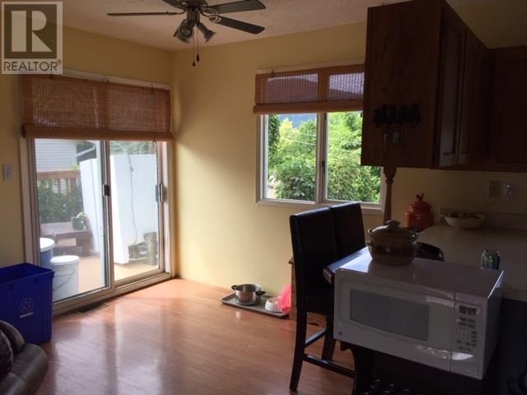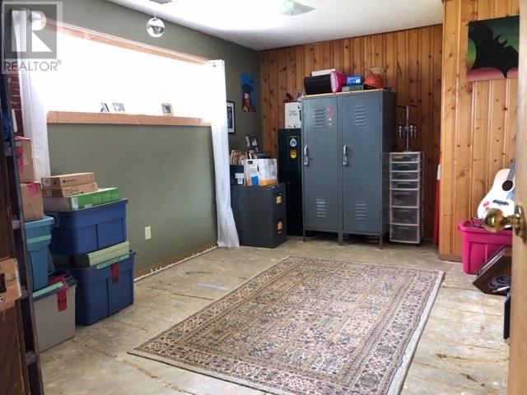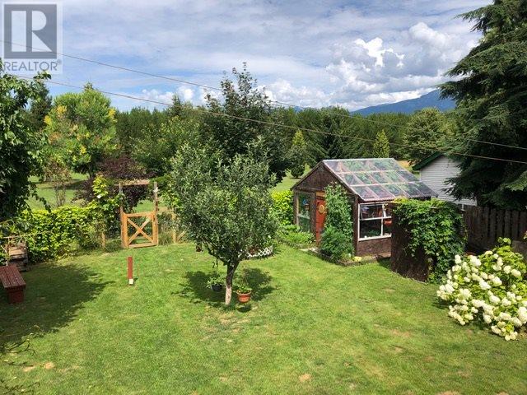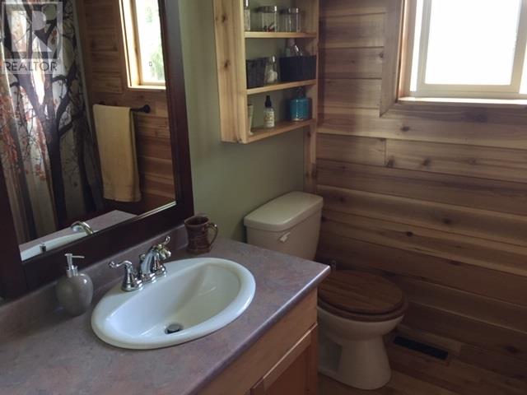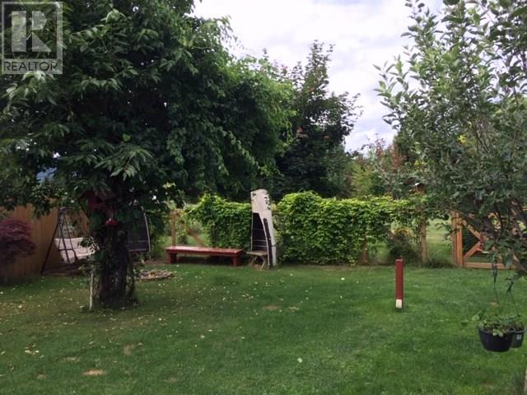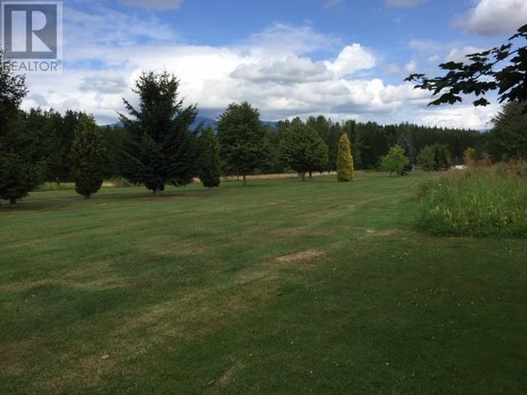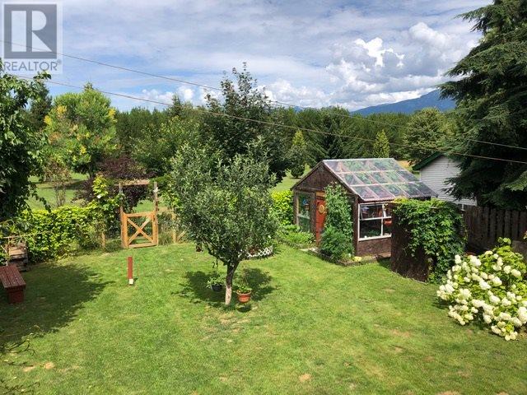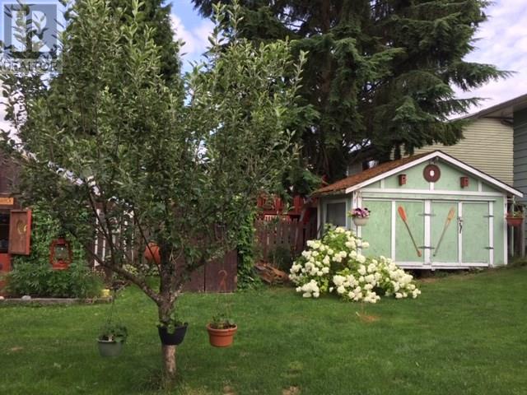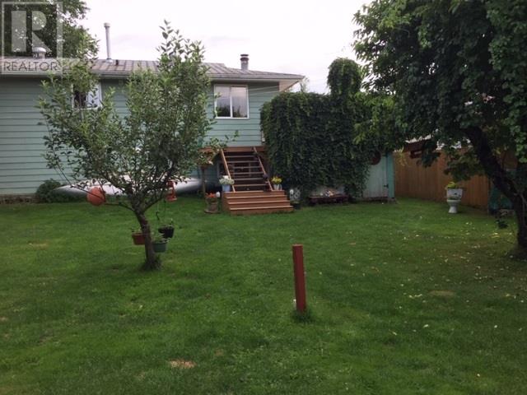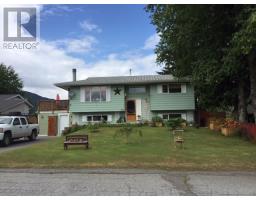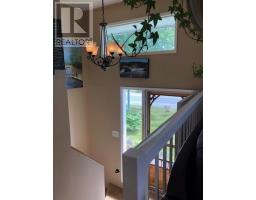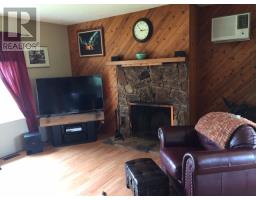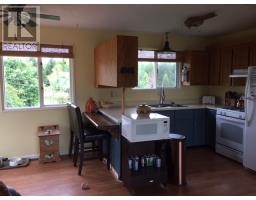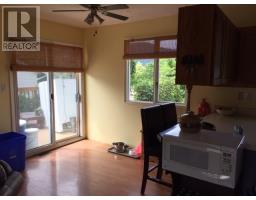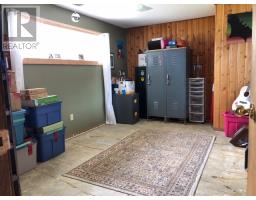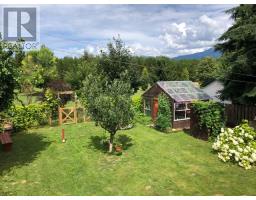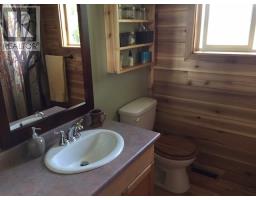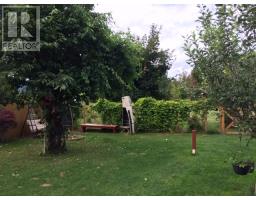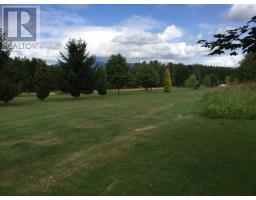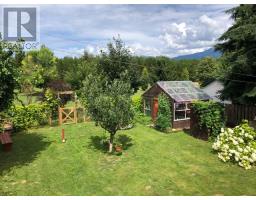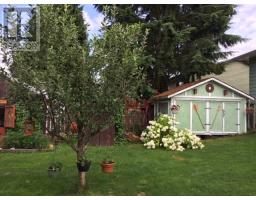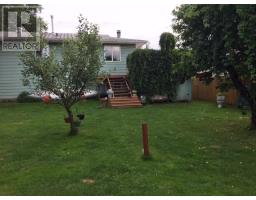5322 Mountain Vista Drive Terrace, British Columbia V8G 4X5
4 Bedroom
2 Bathroom
1507 sqft
Split Level Entry
Fireplace
$374,900
Great, affordable home on Mount Vista Drive. 2 bedrooms up and 2 down. Kitchen is open to the living room, plus it has a great walk-out to a large sundeck. The very private backyard is fenced, and has fruit trees and a greenhouse. It also backs onto a Terrace City park for the benefit of a huge green space and added privacy. The basement needs a little TLC, and is ready for your own personal touch. The 2-year-old high-efficiency furnace and a wood-burning fireplace make this a very efficient, cozy home! (id:22614)
Property Details
| MLS® Number | R2389407 |
| Property Type | Single Family |
| Storage Type | Storage |
| Structure | Playground |
| View Type | Mountain View |
Building
| Bathroom Total | 2 |
| Bedrooms Total | 4 |
| Appliances | Dishwasher |
| Architectural Style | Split Level Entry |
| Basement Type | Full |
| Constructed Date | 1978 |
| Construction Style Attachment | Detached |
| Fireplace Present | Yes |
| Fireplace Total | 1 |
| Foundation Type | Wood |
| Roof Material | Asphalt Shingle |
| Roof Style | Conventional |
| Stories Total | 2 |
| Size Interior | 1507 Sqft |
| Type | House |
| Utility Water | Municipal Water |
Land
| Acreage | No |
| Size Irregular | 6000 |
| Size Total | 6000 Sqft |
| Size Total Text | 6000 Sqft |
Rooms
| Level | Type | Length | Width | Dimensions |
|---|---|---|---|---|
| Basement | Bedroom 3 | 18 ft | 12 ft ,9 in | 18 ft x 12 ft ,9 in |
| Basement | Bedroom 4 | 16 ft | 10 ft ,3 in | 16 ft x 10 ft ,3 in |
| Basement | Utility Room | 12 ft ,9 in | 10 ft ,3 in | 12 ft ,9 in x 10 ft ,3 in |
| Main Level | Kitchen | 9 ft | 9 ft | 9 ft x 9 ft |
| Main Level | Dining Room | 9 ft | 9 ft | 9 ft x 9 ft |
| Main Level | Living Room | 17 ft | 12 ft ,5 in | 17 ft x 12 ft ,5 in |
| Main Level | Master Bedroom | 12 ft | 10 ft | 12 ft x 10 ft |
| Main Level | Bedroom 2 | 10 ft ,9 in | 10 ft | 10 ft ,9 in x 10 ft |
https://www.realtor.ca/PropertyDetails.aspx?PropertyId=20928700
Interested?
Contact us for more information
Vance Hadley
(250) 638-1422
