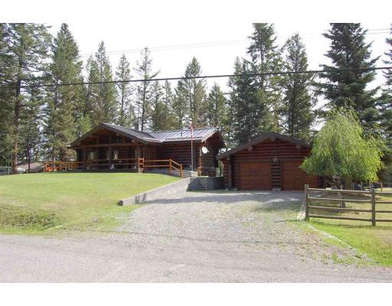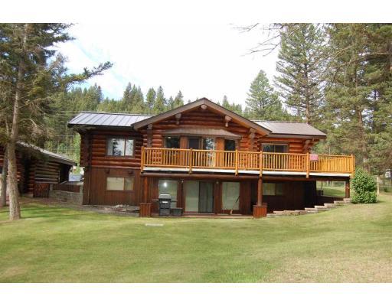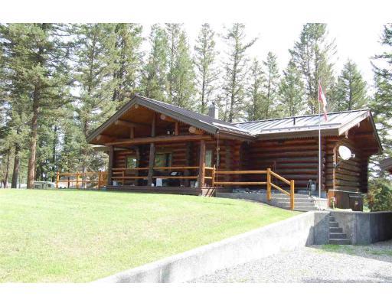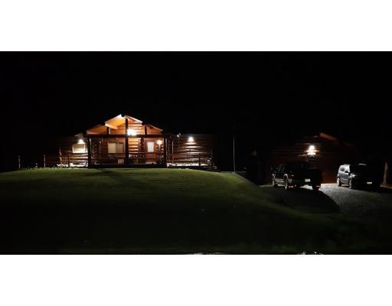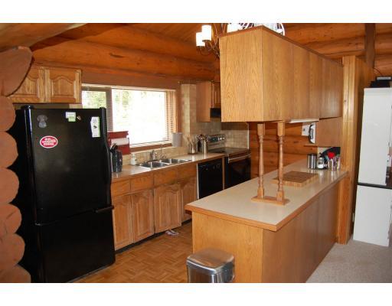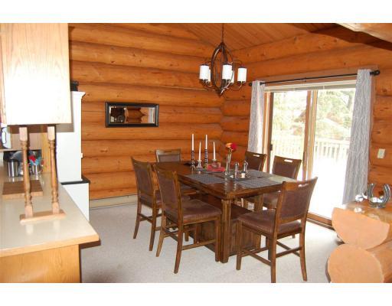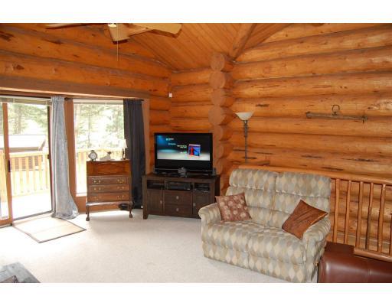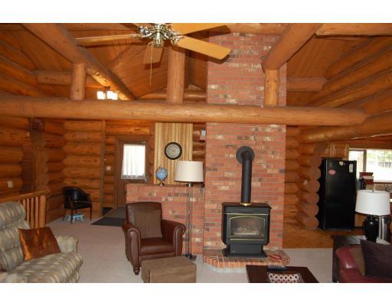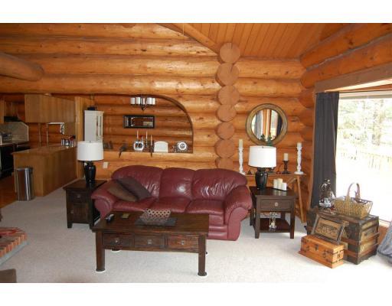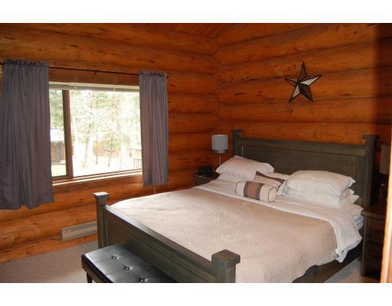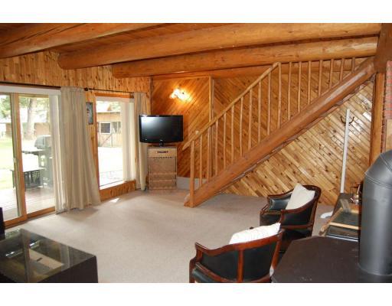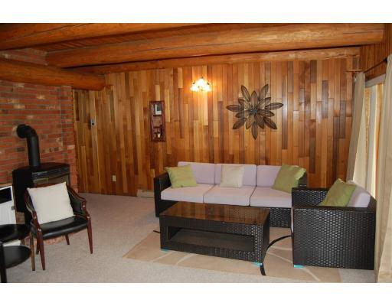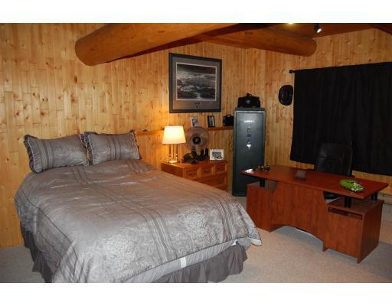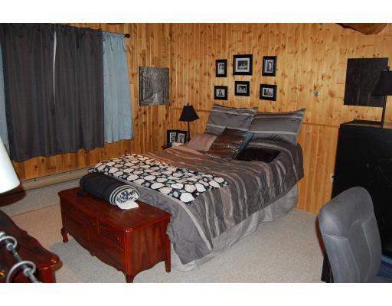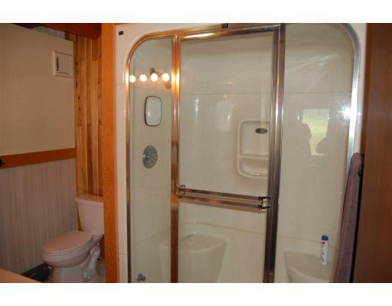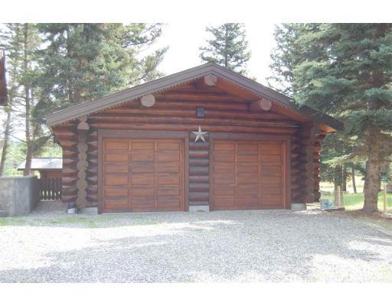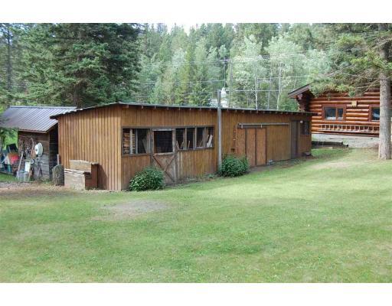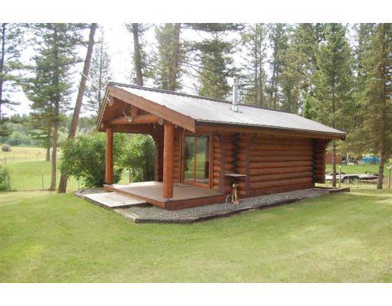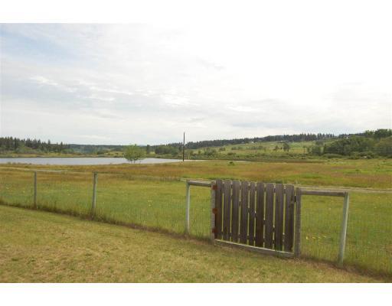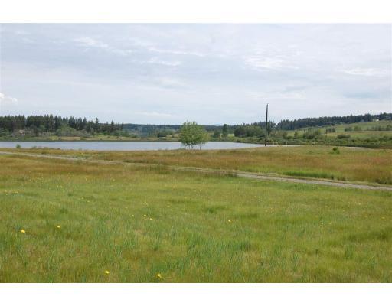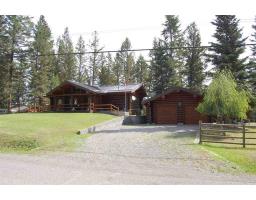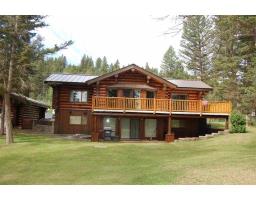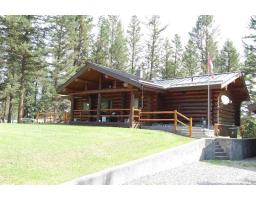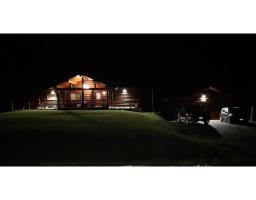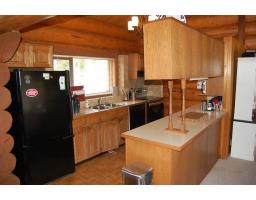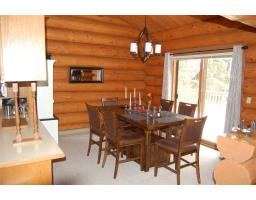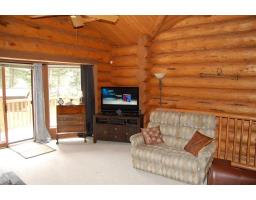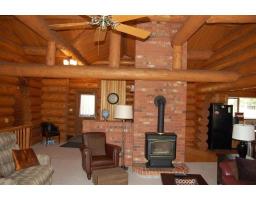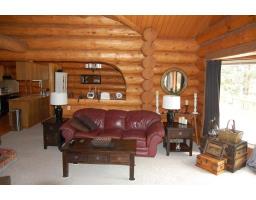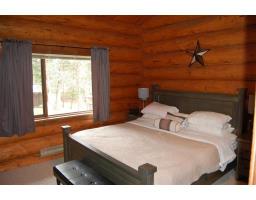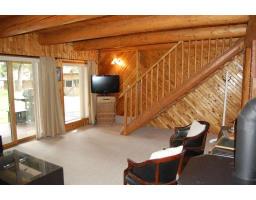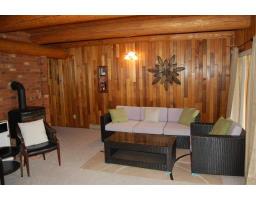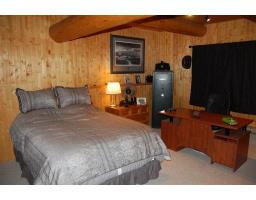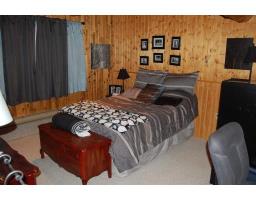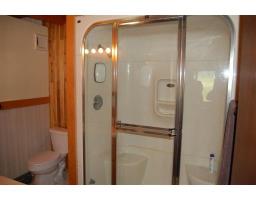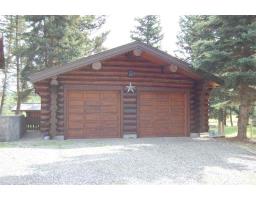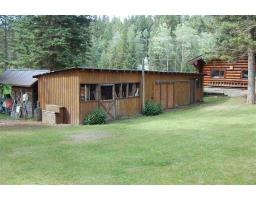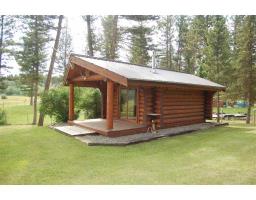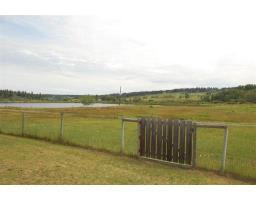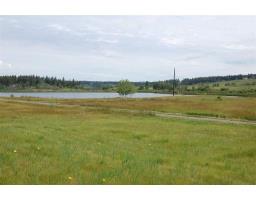5355 Kallum Drive 108 Mile Ranch, British Columbia V0K 2Z0
$479,000
Beautiful log home on 0.86 acres bordering the Sepa Lake Greenbelt with nice walking trail around the lake. 2600 sq. ft. of quality living space with open floor plan on the main and large sundeck for entertainment. Basement features large family room, 2 bedrooms and 3 pc bath with steam shower. Nice view over the lake and the golf course from the backyard. Outbuildings consist of cozy 250 sq. ft. cabin with gas fireplace and outdoor shower and sink, large storage/wood shed and 26 X 28 double garage/ shop. Lots of recent updates done like new roof, stove, deck railing, garage door opener and more. L#9610 (id:22614)
Property Details
| MLS® Number | R2385683 |
| Property Type | Single Family |
| Storage Type | Storage |
| Structure | Workshop |
| View Type | Lake View |
Building
| Bathroom Total | 2 |
| Bedrooms Total | 3 |
| Appliances | Washer, Dryer, Refrigerator, Stove, Dishwasher |
| Basement Development | Finished |
| Basement Type | Full (finished) |
| Constructed Date | 1981 |
| Construction Style Attachment | Detached |
| Fireplace Present | Yes |
| Fireplace Total | 2 |
| Foundation Type | Concrete Perimeter |
| Roof Material | Metal |
| Roof Style | Conventional |
| Stories Total | 2 |
| Size Interior | 2608 Sqft |
| Type | House |
| Utility Water | Community Water System |
Land
| Acreage | No |
| Size Irregular | 0.86 |
| Size Total | 0.86 Ac |
| Size Total Text | 0.86 Ac |
Rooms
| Level | Type | Length | Width | Dimensions |
|---|---|---|---|---|
| Basement | Bedroom 2 | 12 ft ,7 in | 16 ft ,4 in | 12 ft ,7 in x 16 ft ,4 in |
| Basement | Bedroom 3 | 12 ft | 12 ft ,7 in | 12 ft x 12 ft ,7 in |
| Basement | Family Room | 20 ft | 15 ft ,3 in | 20 ft x 15 ft ,3 in |
| Basement | Laundry Room | 8 ft ,4 in | 9 ft ,5 in | 8 ft ,4 in x 9 ft ,5 in |
| Main Level | Kitchen | 14 ft ,2 in | 8 ft ,5 in | 14 ft ,2 in x 8 ft ,5 in |
| Main Level | Dining Room | 14 ft ,2 in | 11 ft ,3 in | 14 ft ,2 in x 11 ft ,3 in |
| Main Level | Living Room | 20 ft ,3 in | 17 ft ,7 in | 20 ft ,3 in x 17 ft ,7 in |
| Main Level | Master Bedroom | 13 ft | 11 ft ,7 in | 13 ft x 11 ft ,7 in |
| Main Level | Dining Nook | 13 ft ,2 in | 9 ft | 13 ft ,2 in x 9 ft |
https://www.realtor.ca/PropertyDetails.aspx?PropertyId=20879510
Interested?
Contact us for more information
Klaus Vogel
(250) 593-2328
