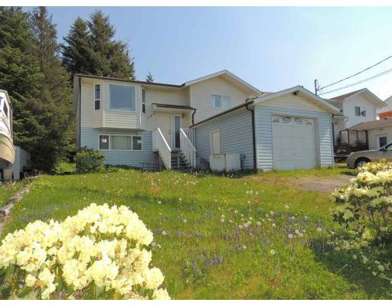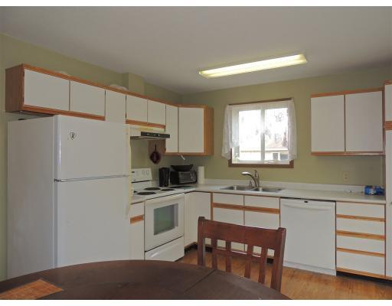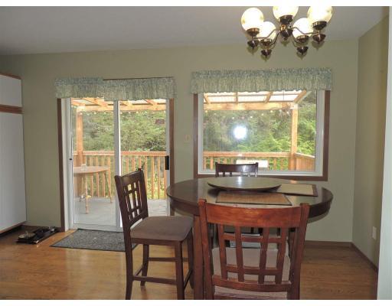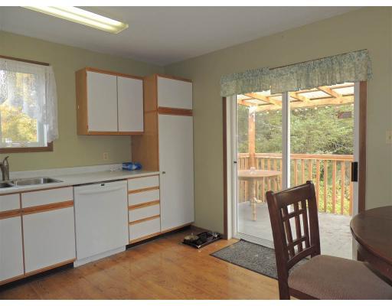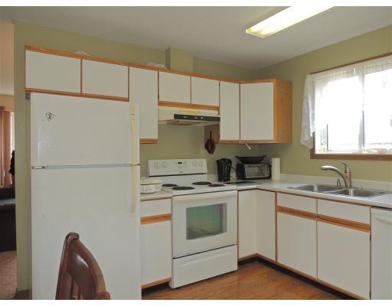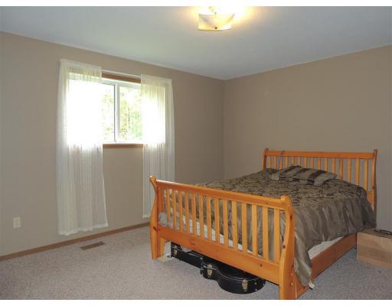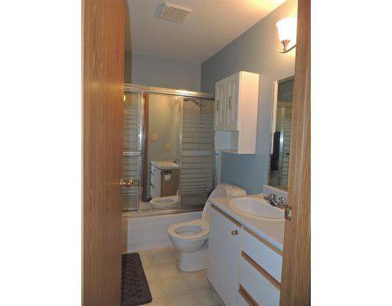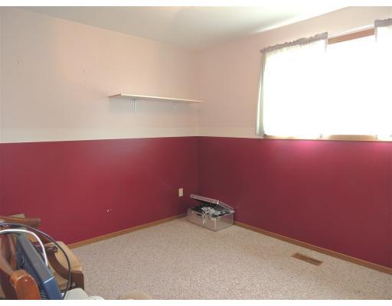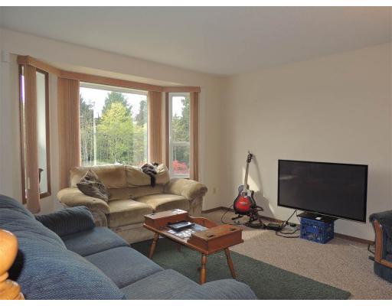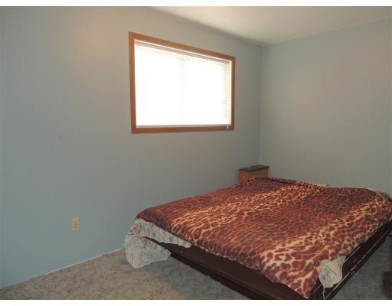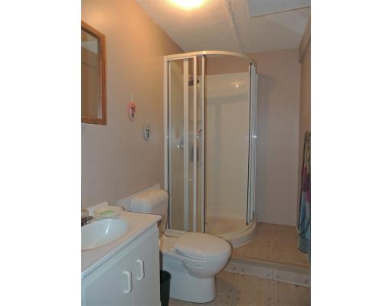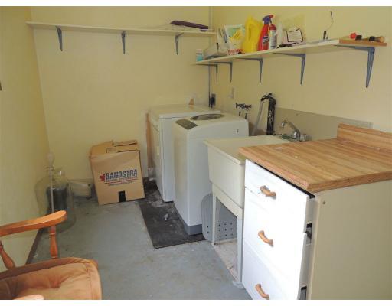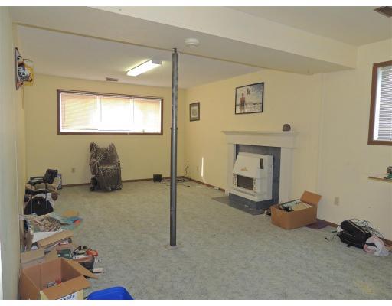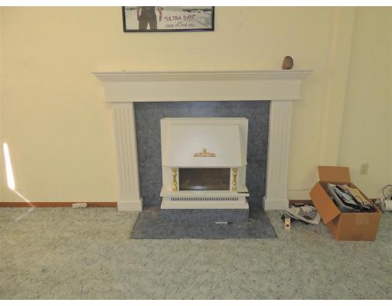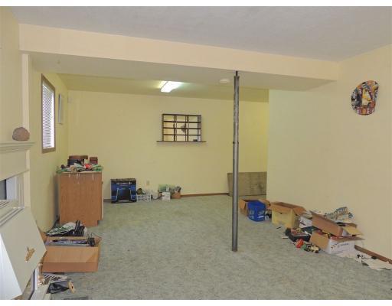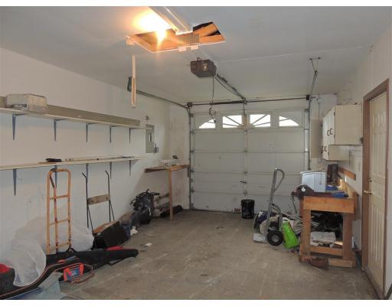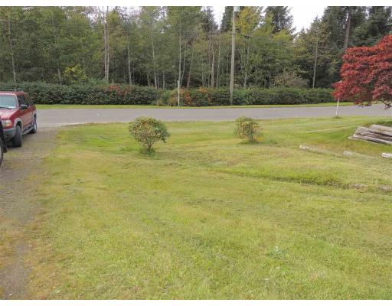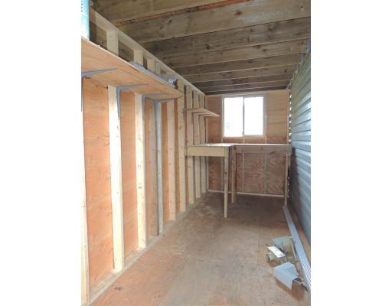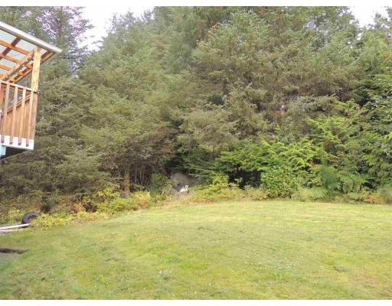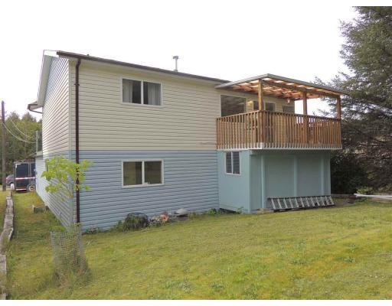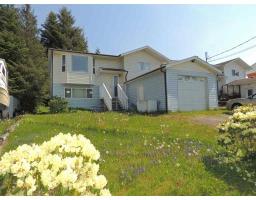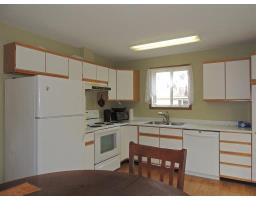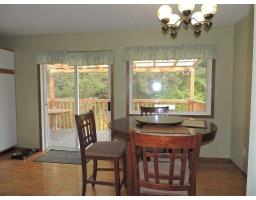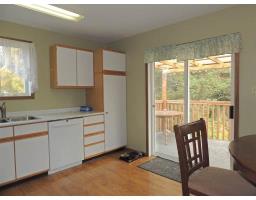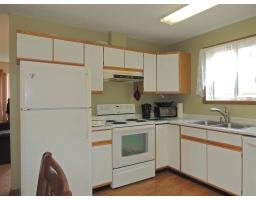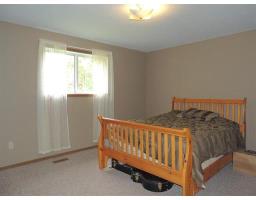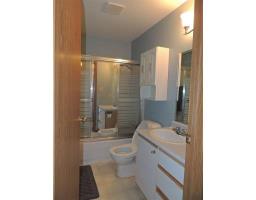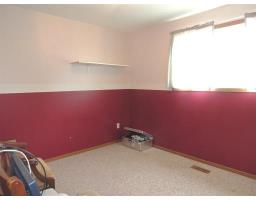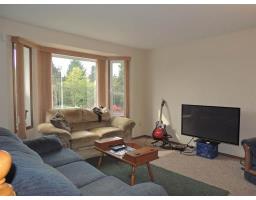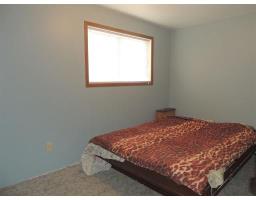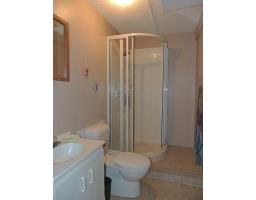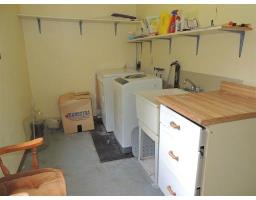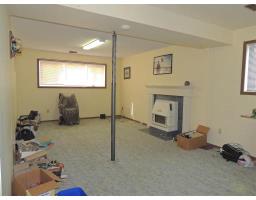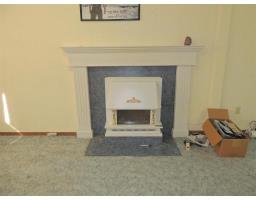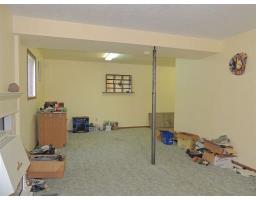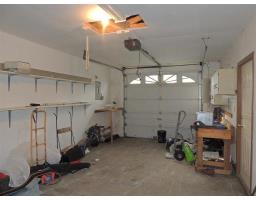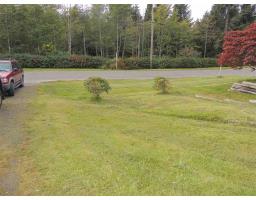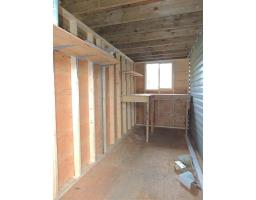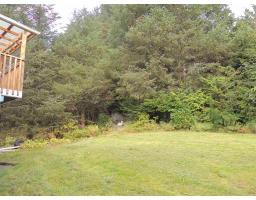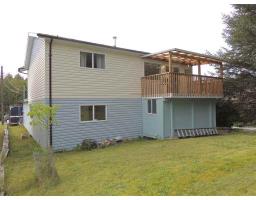543 Evergreen Drive Port Edward, British Columbia V0V 1G0
$338,000
Family home built in 1992 situated on large private lot backing onto a green space with 20 x 24 attached garage. Main level features the living room opening into the spacious kitchen with patio access. Dining area flows from the kitchen; large enough for a six person dining table. Two generous sized bedrooms, master has his/her closets. Large windows throughout bringing in tones of natural light! Second level features a large recreation room, 3 piece bathroom, large bedroom, laundry and access to the single car garage/workshop. Other amenities include newer roof (5 yrs), Hot water Tank (2016), plus storage space under the stairs. Quiet, established neighbourhood - walking distance to the school and playgrounds. (id:22614)
Property Details
| MLS® Number | R2312558 |
| Property Type | Single Family |
Building
| Bathroom Total | 2 |
| Bedrooms Total | 3 |
| Appliances | Washer, Dryer, Refrigerator, Stove, Dishwasher |
| Basement Development | Partially Finished |
| Basement Type | Full (partially Finished) |
| Constructed Date | 1992 |
| Construction Style Attachment | Detached |
| Fireplace Present | Yes |
| Fireplace Total | 1 |
| Fixture | Drapes/window Coverings |
| Foundation Type | Concrete Perimeter |
| Roof Material | Asphalt Shingle |
| Roof Style | Conventional |
| Stories Total | 2 |
| Size Interior | 1764 Sqft |
| Type | House |
| Utility Water | Municipal Water |
Land
| Acreage | No |
| Size Irregular | 5388 |
| Size Total | 5388 Sqft |
| Size Total Text | 5388 Sqft |
Rooms
| Level | Type | Length | Width | Dimensions |
|---|---|---|---|---|
| Above | Living Room | 12 ft ,6 in | 14 ft ,5 in | 12 ft ,6 in x 14 ft ,5 in |
| Above | Kitchen | 11 ft ,1 in | 12 ft | 11 ft ,1 in x 12 ft |
| Above | Dining Room | 6 ft ,1 in | 9 ft ,2 in | 6 ft ,1 in x 9 ft ,2 in |
| Above | Master Bedroom | 11 ft ,1 in | 14 ft ,1 in | 11 ft ,1 in x 14 ft ,1 in |
| Above | Bedroom 2 | 11 ft ,2 in | 12 ft ,1 in | 11 ft ,2 in x 12 ft ,1 in |
| Lower Level | Bedroom 3 | 8 ft | 13 ft ,2 in | 8 ft x 13 ft ,2 in |
| Lower Level | Recreational, Games Room | 12 ft ,4 in | 24 ft ,1 in | 12 ft ,4 in x 24 ft ,1 in |
| Lower Level | Laundry Room | 11 ft ,1 in | 6 ft ,2 in | 11 ft ,1 in x 6 ft ,2 in |
| Lower Level | Foyer | 6 ft ,1 in | 5 ft ,4 in | 6 ft ,1 in x 5 ft ,4 in |
https://www.realtor.ca/PropertyDetails.aspx?PropertyId=20547320
Interested?
Contact us for more information
Nadia Movold
