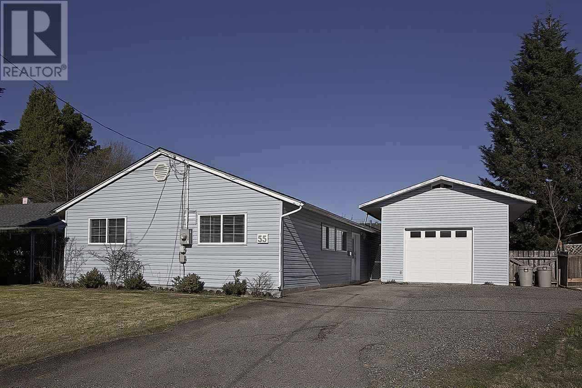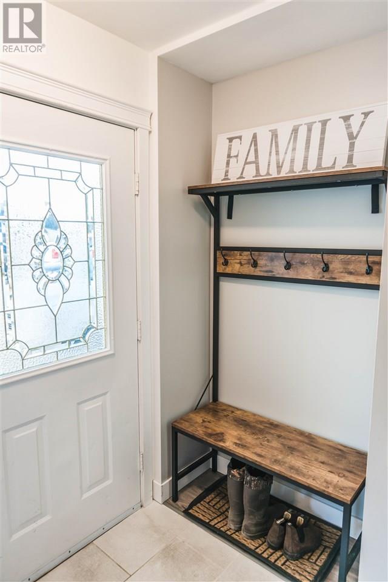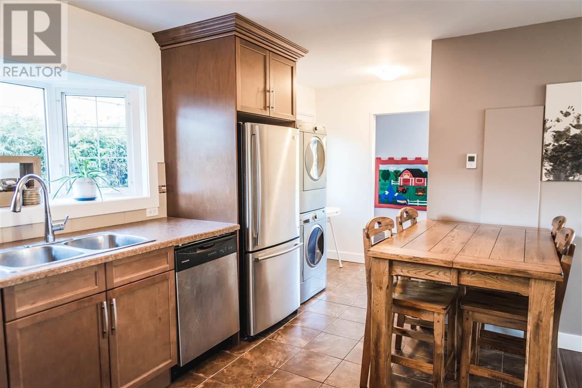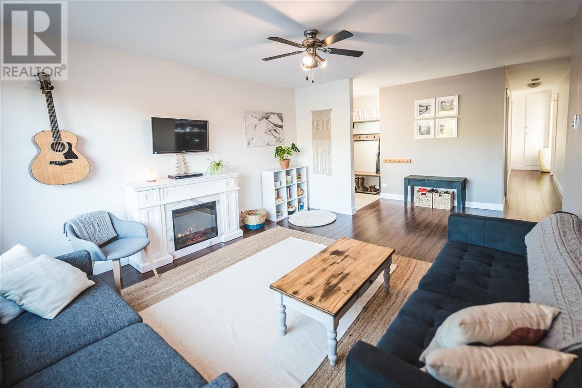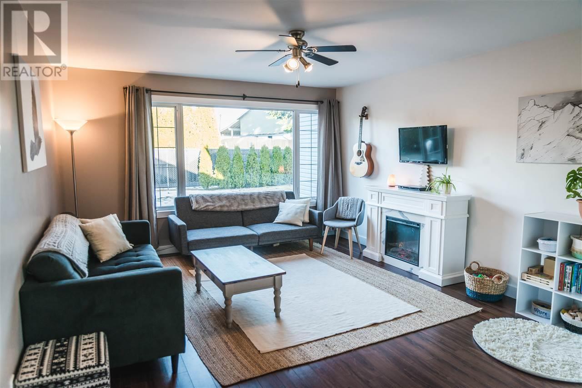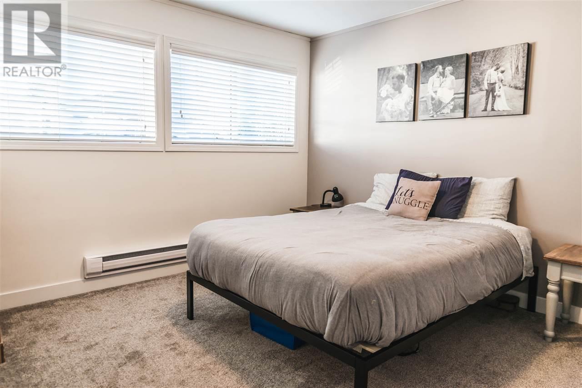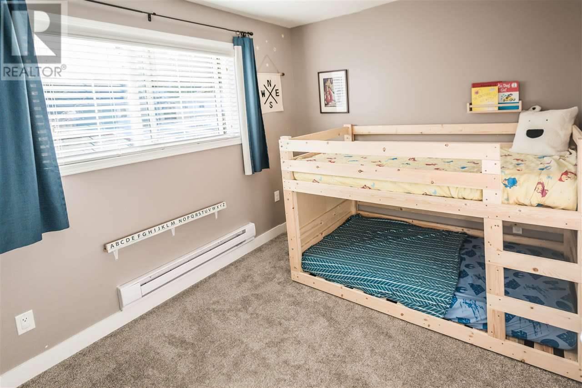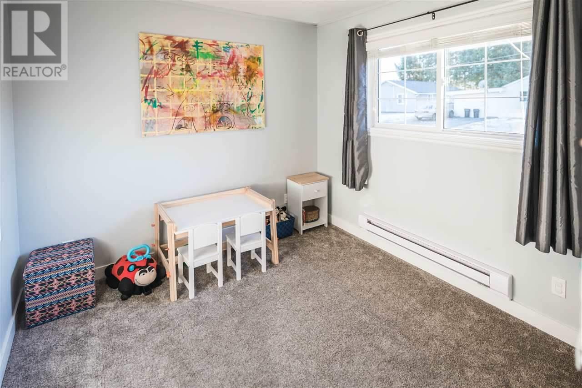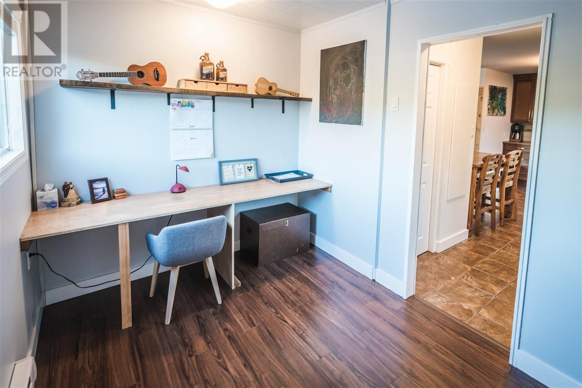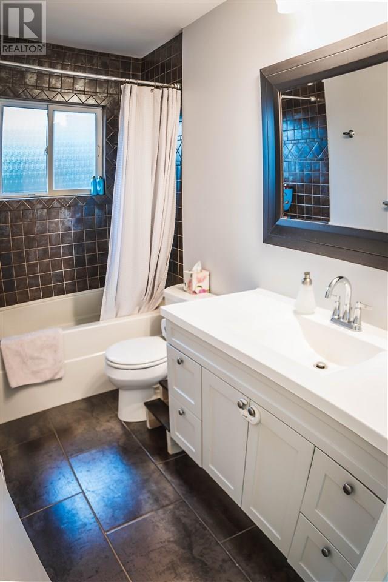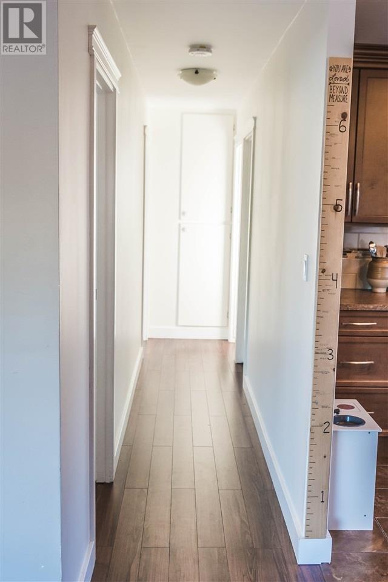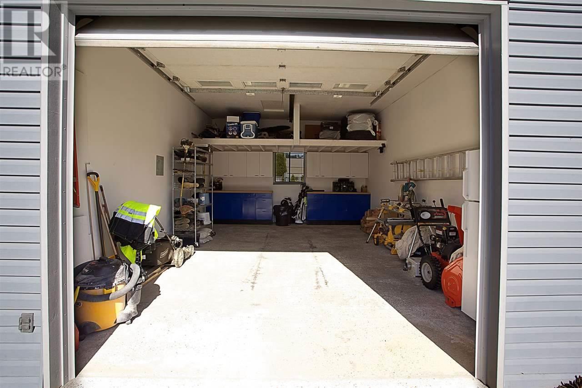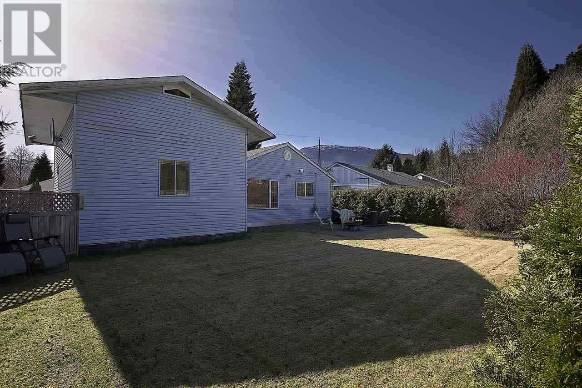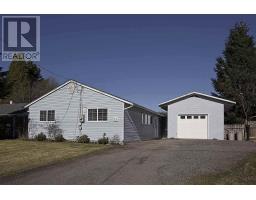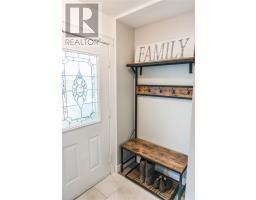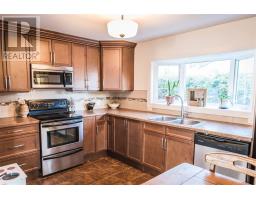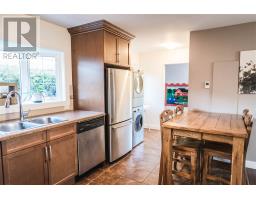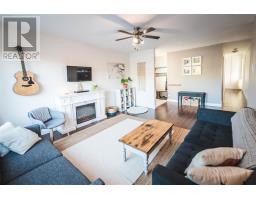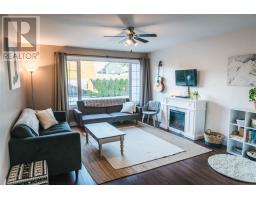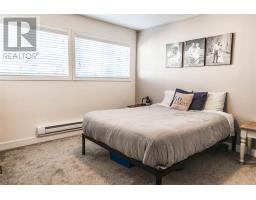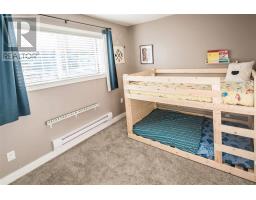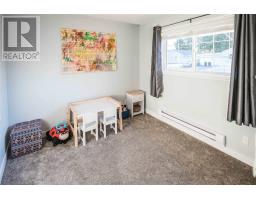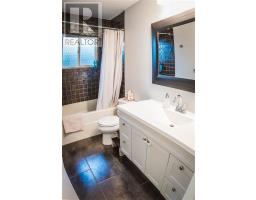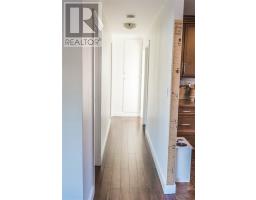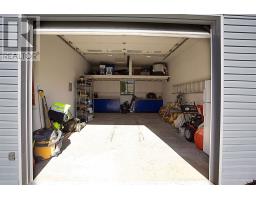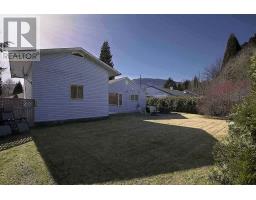55 Saguenay Street Kitimat, British Columbia V8C 1W7
$333,000
* PREC - Personal Real Estate Corporation. Just a short walk to downtown shopping centre, recreation facilities and school. This private rancher is fully fenced and has a separate 24x16' garage with high ceilings and lots of storage/workshop space. Inside has been tastefully renovated with heated flooring in the updated kitchen and bathroom; new flooring throughout; 3 bedrooms; new hot water on demand; and newer roof/windows. R50 upgrade to attic insulation and private, hedged-in yard with cute patio! Move in and enjoy this beautiful open-plan home. (id:22614)
Property Details
| MLS® Number | R2393060 |
| Property Type | Single Family |
Building
| Bathroom Total | 1 |
| Bedrooms Total | 3 |
| Appliances | Washer, Dryer, Refrigerator, Stove, Dishwasher |
| Architectural Style | Ranch |
| Basement Type | None |
| Constructed Date | 1956 |
| Construction Style Attachment | Detached |
| Fireplace Present | No |
| Foundation Type | Concrete Slab |
| Roof Material | Asphalt Shingle |
| Roof Style | Conventional |
| Stories Total | 1 |
| Size Interior | 1073 Sqft |
| Type | House |
| Utility Water | Municipal Water |
Land
| Acreage | No |
| Size Irregular | 6000 |
| Size Total | 6000 Sqft |
| Size Total Text | 6000 Sqft |
Rooms
| Level | Type | Length | Width | Dimensions |
|---|---|---|---|---|
| Main Level | Kitchen | 14 ft ,3 in | 9 ft ,5 in | 14 ft ,3 in x 9 ft ,5 in |
| Main Level | Living Room | 19 ft ,2 in | 13 ft ,1 in | 19 ft ,2 in x 13 ft ,1 in |
| Main Level | Office | 10 ft ,5 in | 7 ft ,9 in | 10 ft ,5 in x 7 ft ,9 in |
| Main Level | Master Bedroom | 11 ft ,6 in | 10 ft ,1 in | 11 ft ,6 in x 10 ft ,1 in |
| Main Level | Bedroom 2 | 10 ft ,1 in | 9 ft ,3 in | 10 ft ,1 in x 9 ft ,3 in |
| Main Level | Bedroom 3 | 9 ft ,5 in | 9 ft ,3 in | 9 ft ,5 in x 9 ft ,3 in |
https://www.realtor.ca/PropertyDetails.aspx?PropertyId=20977378
Interested?
Contact us for more information
Annelise Miller
Personal Real Estate Corporation
Hayley Vilness
