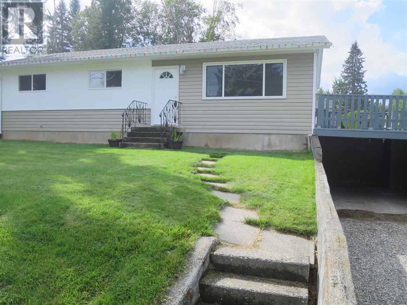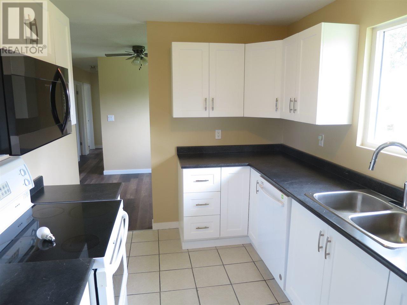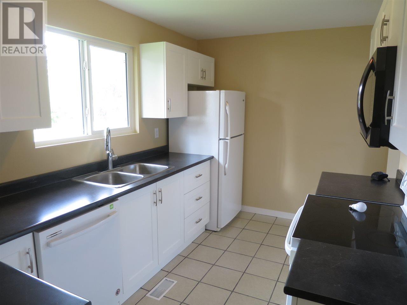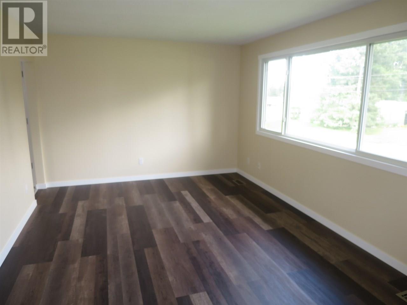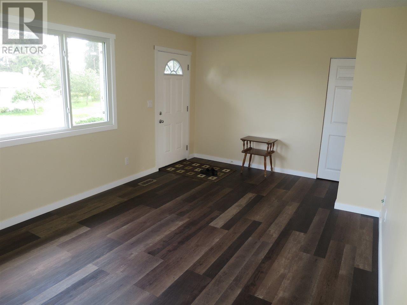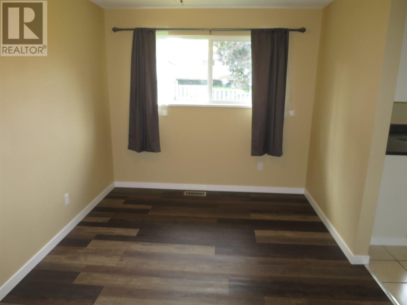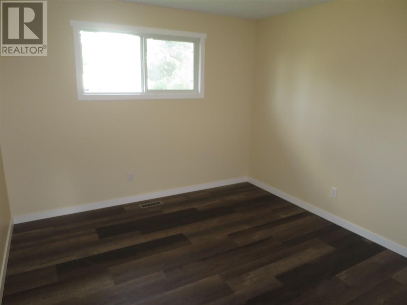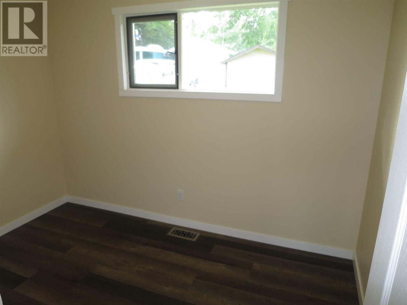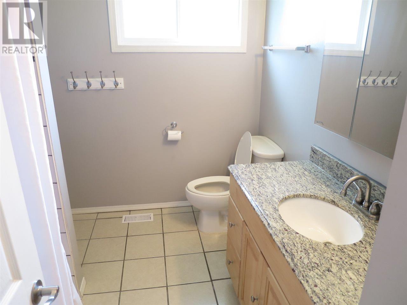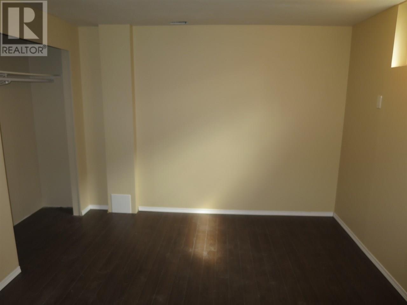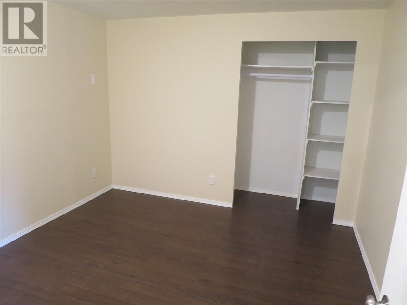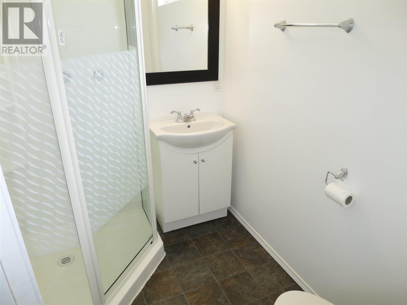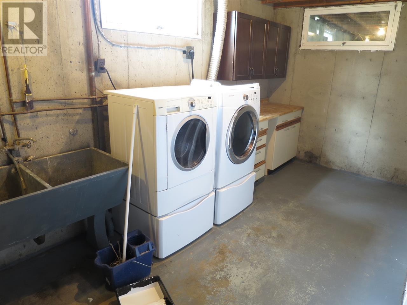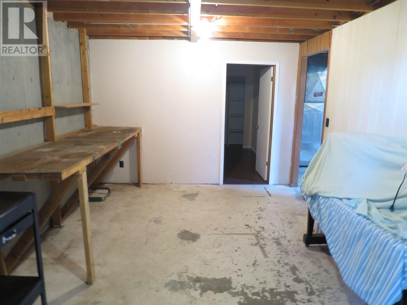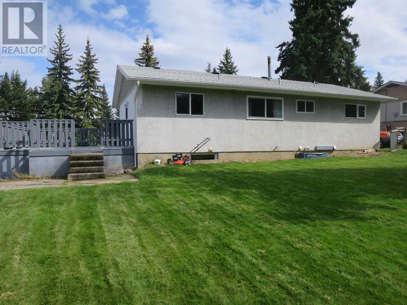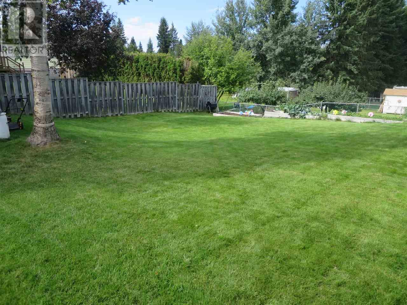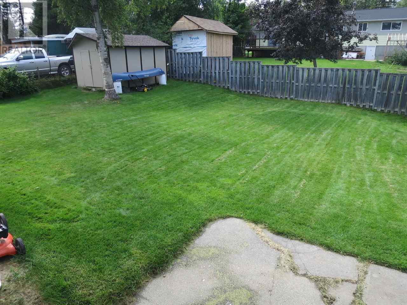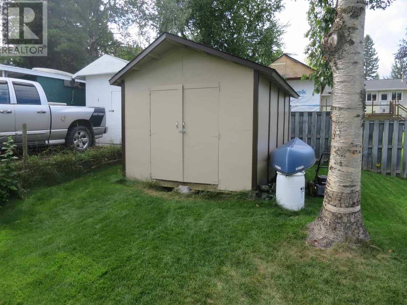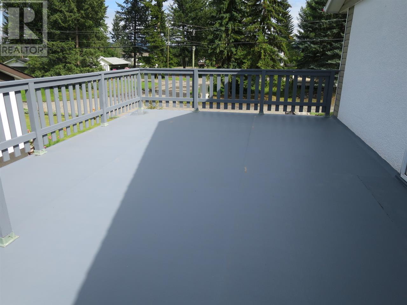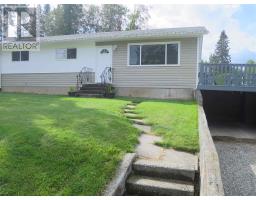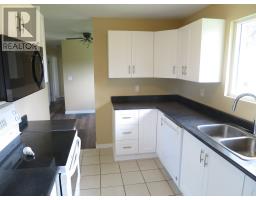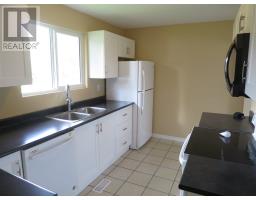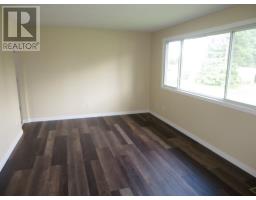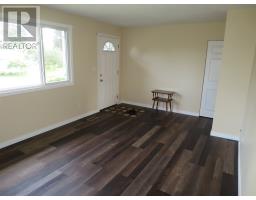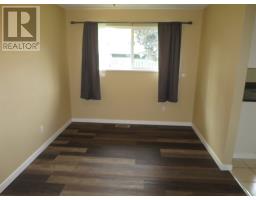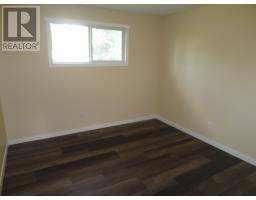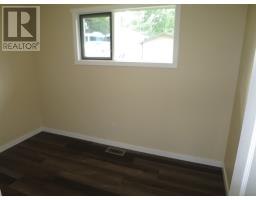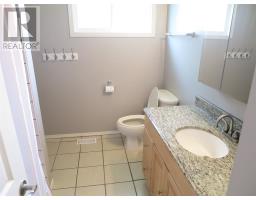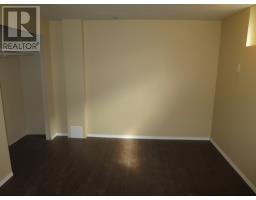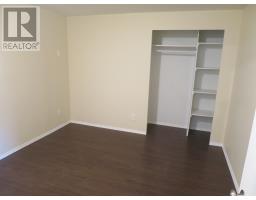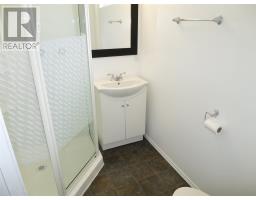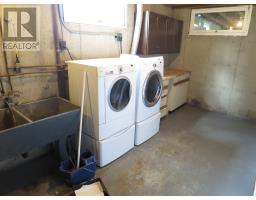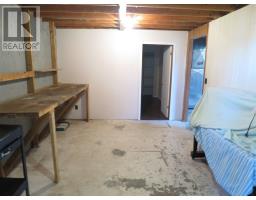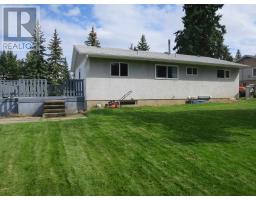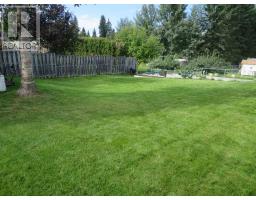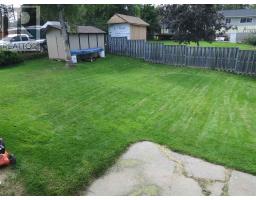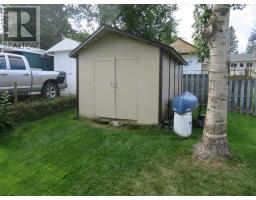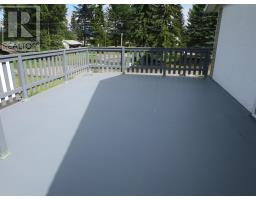551 Pinchbeck Street Quesnel, British Columbia V2J 1N4
$189,900
There's nothing to do but move into this lovely Uplands house, as all the updating has been done. The vinyl plank flooring has just been laid throughout the main floor, except for the kitchen-that was tiled when it was remodeled in 2018. Newer paint and trim throughout, and some newer windows, as well. The roof is just 2 years old, the furnace just 7, and insulation has been added in the ceiling. This is a warm, bright home with 3 bedrooms and 1 bath on the main and 1 more bedroom, a family or hobby room, and a 3-piece bath downstairs. Beautiful backyard with garden boxes and a shed. Great neighborhood. The perfect home for young families or retirees. (id:22614)
Property Details
| MLS® Number | R2399620 |
| Property Type | Single Family |
Building
| Bathroom Total | 2 |
| Bedrooms Total | 4 |
| Appliances | Washer, Dryer, Refrigerator, Stove, Dishwasher |
| Basement Type | Full |
| Constructed Date | 1967 |
| Construction Style Attachment | Detached |
| Fireplace Present | No |
| Fixture | Drapes/window Coverings |
| Foundation Type | Concrete Perimeter |
| Roof Material | Asphalt Shingle |
| Roof Style | Conventional |
| Stories Total | 2 |
| Size Interior | 1615 Sqft |
| Type | House |
| Utility Water | Municipal Water |
Land
| Acreage | No |
| Size Irregular | 8520 |
| Size Total | 8520 Sqft |
| Size Total Text | 8520 Sqft |
Rooms
| Level | Type | Length | Width | Dimensions |
|---|---|---|---|---|
| Basement | Bedroom 4 | 10 ft ,1 in | 10 ft ,7 in | 10 ft ,1 in x 10 ft ,7 in |
| Basement | Family Room | 10 ft ,8 in | 10 ft ,7 in | 10 ft ,8 in x 10 ft ,7 in |
| Basement | Laundry Room | 15 ft | 7 ft ,1 in | 15 ft x 7 ft ,1 in |
| Basement | Other | 11 ft ,2 in | 10 ft ,2 in | 11 ft ,2 in x 10 ft ,2 in |
| Basement | Workshop | 15 ft ,9 in | 11 ft | 15 ft ,9 in x 11 ft |
| Main Level | Kitchen | 12 ft ,1 in | 8 ft | 12 ft ,1 in x 8 ft |
| Main Level | Dining Room | 9 ft | 8 ft ,9 in | 9 ft x 8 ft ,9 in |
| Main Level | Living Room | 18 ft ,8 in | 11 ft ,4 in | 18 ft ,8 in x 11 ft ,4 in |
| Main Level | Master Bedroom | 11 ft | 10 ft ,6 in | 11 ft x 10 ft ,6 in |
| Main Level | Bedroom 2 | 11 ft | 8 ft ,9 in | 11 ft x 8 ft ,9 in |
| Main Level | Bedroom 3 | 10 ft ,6 in | 7 ft | 10 ft ,6 in x 7 ft |
https://www.realtor.ca/PropertyDetails.aspx?PropertyId=21068105
Interested?
Contact us for more information
Randy Derrick
(250) 992-3557
