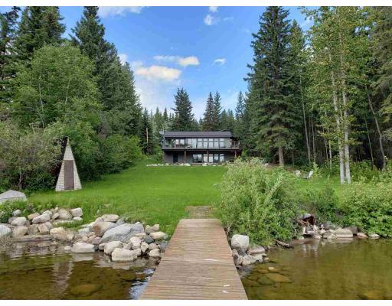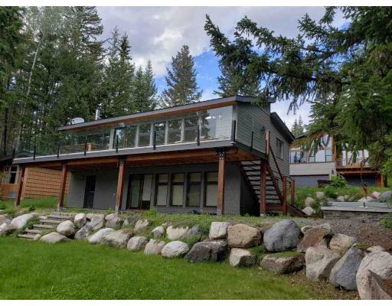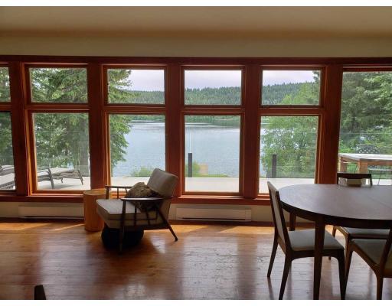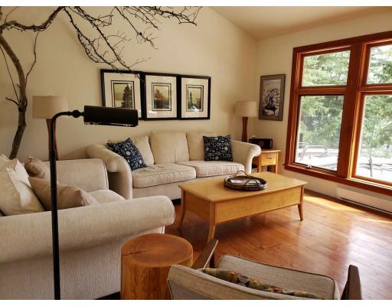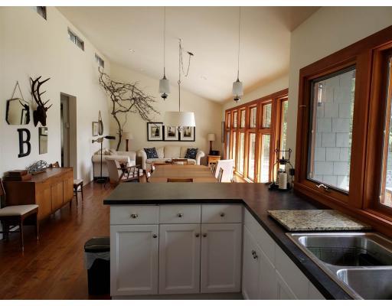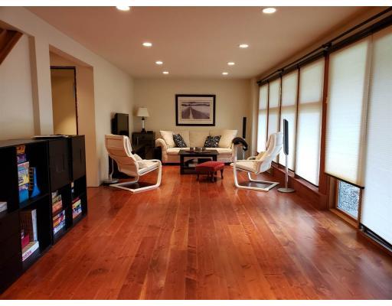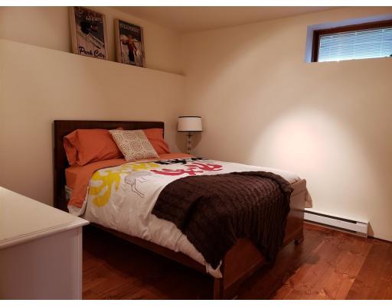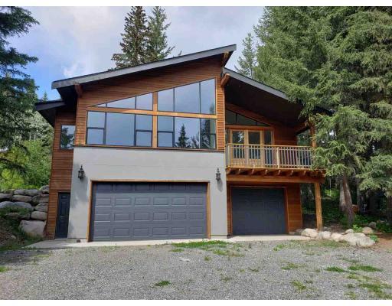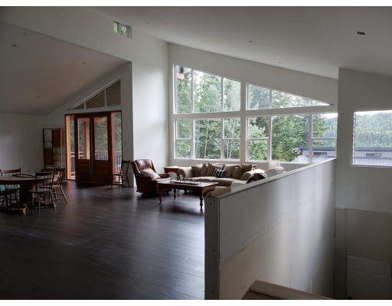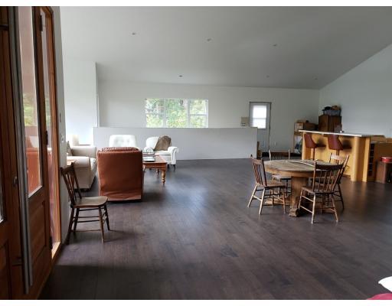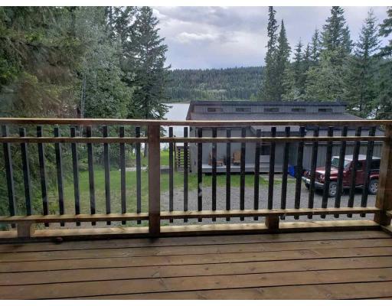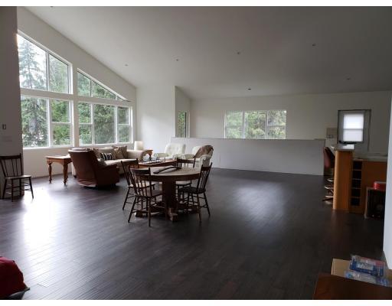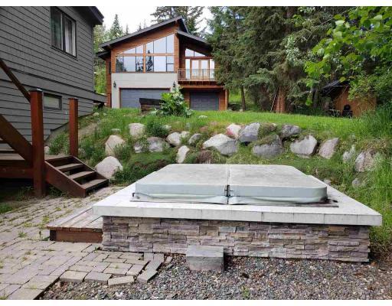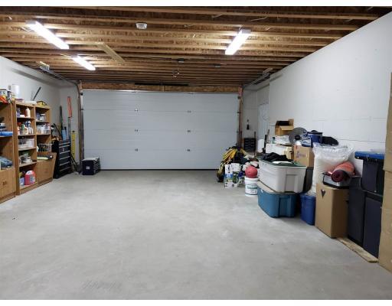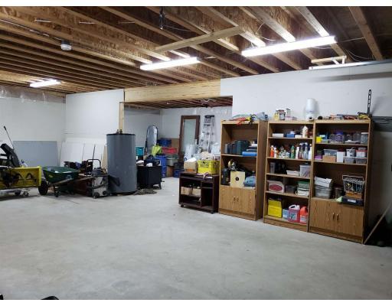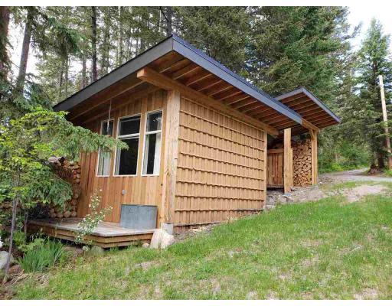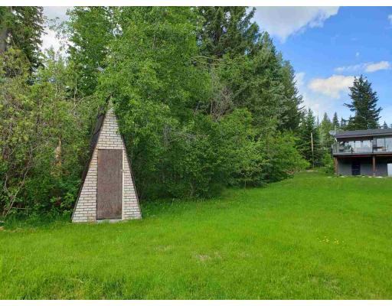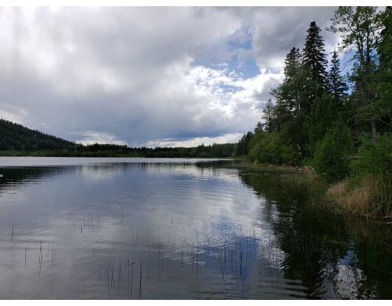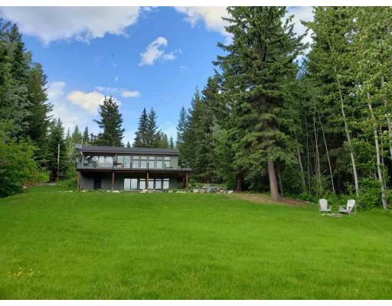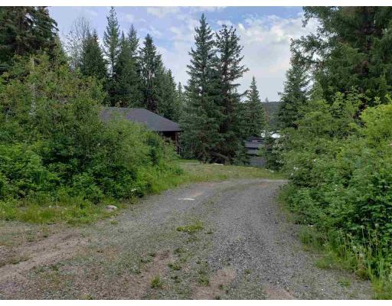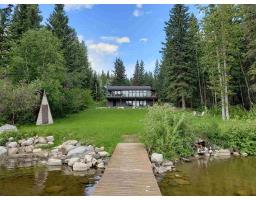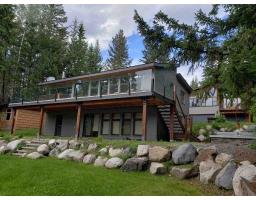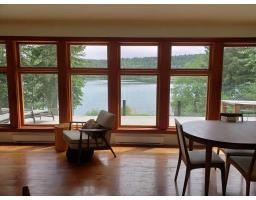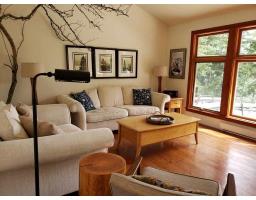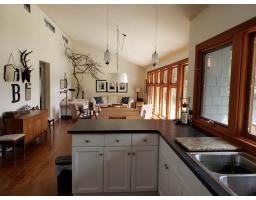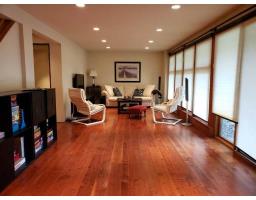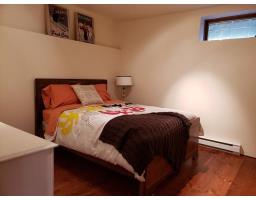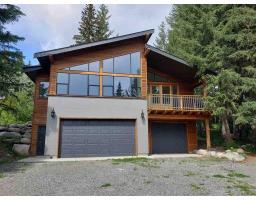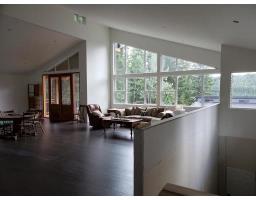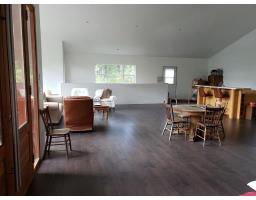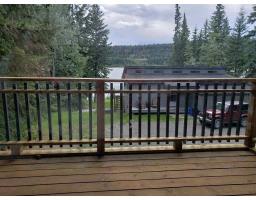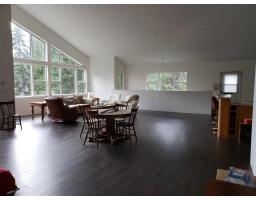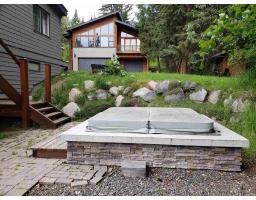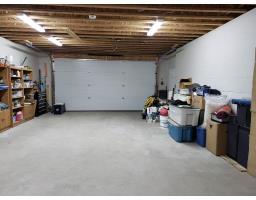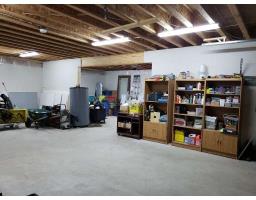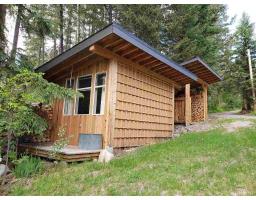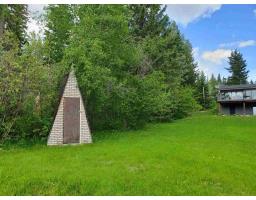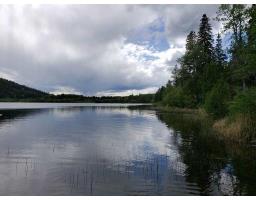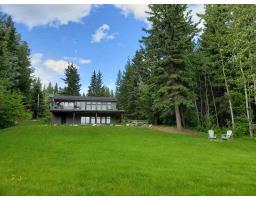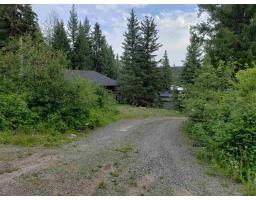5564 Northwood Road Lac La Hache, British Columbia V0K 1T0
$685,000
This year round home/cottage with over 1 acre & approx. 180 ft. of south-facing waterfront on popular Timothy Lake. Over lOOO+ sq. ft. on the main floor with 2 bedrooms and full wall of windows to enjoy the lake. There's also a full 1000+ sq. ft. basement with walk-out entry a huge rec-room room & 2 more bedrooms. Now for the bonus, Separate 2400 sq. ft. newly-built 2 story carriage house with huge double-entry garage/workshop below and yours to complete upstairs with roughed-in plumbing, kitchen, etc. This property gently slopes towards the sandy beach and is only a 1/2 hour drive from 100 Mile House and very close to the ski hill. This is a great year round recreational area with tons of potential for extended family or friends. Way too many extras to list here. Pleasure to show. L#9624 (id:22614)
Property Details
| MLS® Number | R2388034 |
| Property Type | Single Family |
| Storage Type | Storage |
| Structure | Workshop |
| View Type | Lake View |
| Water Front Type | Waterfront |
Building
| Bathroom Total | 1 |
| Bedrooms Total | 4 |
| Appliances | Washer, Dryer, Refrigerator, Stove, Dishwasher, Hot Tub |
| Basement Development | Finished |
| Basement Type | Full (finished) |
| Constructed Date | 1984 |
| Construction Style Attachment | Detached |
| Fireplace Present | No |
| Fixture | Drapes/window Coverings |
| Foundation Type | Concrete Perimeter |
| Roof Material | Asphalt Shingle |
| Roof Style | Conventional |
| Stories Total | 2 |
| Size Interior | 2038 Sqft |
| Type | House |
Land
| Acreage | Yes |
| Size Irregular | 1.06 |
| Size Total | 1.06 Ac |
| Size Total Text | 1.06 Ac |
Rooms
| Level | Type | Length | Width | Dimensions |
|---|---|---|---|---|
| Basement | Recreational, Games Room | 26 ft ,9 in | 11 ft | 26 ft ,9 in x 11 ft |
| Lower Level | Bedroom 3 | 11 ft | 10 ft ,5 in | 11 ft x 10 ft ,5 in |
| Lower Level | Bedroom 4 | 15 ft ,6 in | 10 ft | 15 ft ,6 in x 10 ft |
| Lower Level | Utility Room | 22 ft ,1 in | 11 ft | 22 ft ,1 in x 11 ft |
| Main Level | Kitchen | 13 ft | 11 ft ,4 in | 13 ft x 11 ft ,4 in |
| Main Level | Living Room | 26 ft | 13 ft | 26 ft x 13 ft |
| Main Level | Master Bedroom | 15 ft | 11 ft ,4 in | 15 ft x 11 ft ,4 in |
| Main Level | Bedroom 2 | 12 ft | 11 ft ,4 in | 12 ft x 11 ft ,4 in |
https://www.realtor.ca/PropertyDetails.aspx?PropertyId=20909467
Interested?
Contact us for more information
