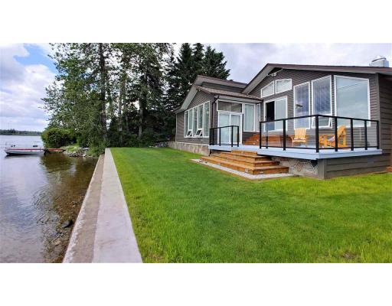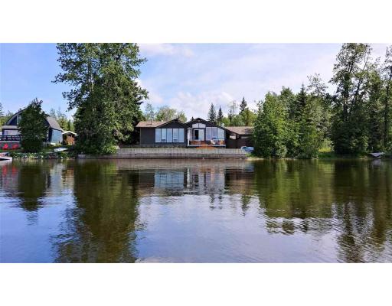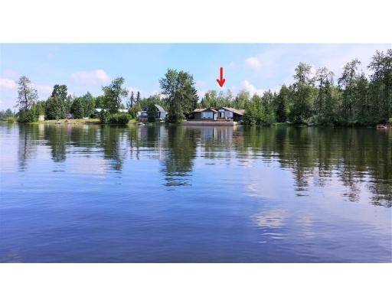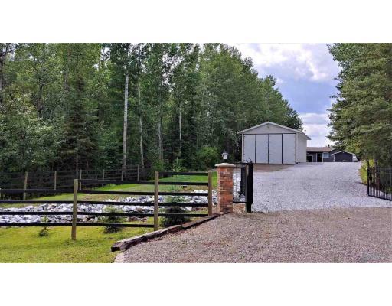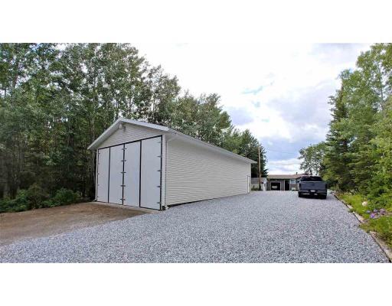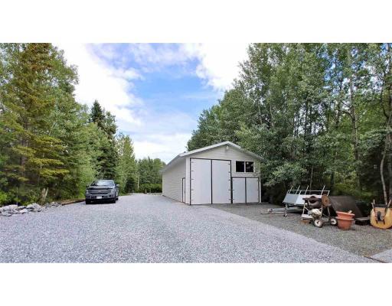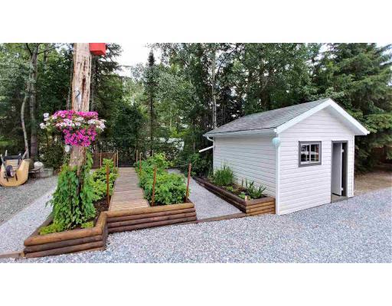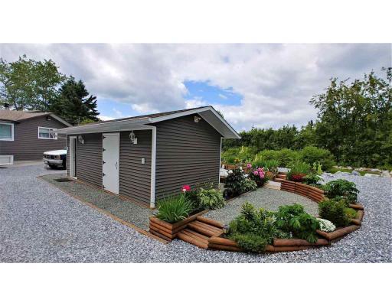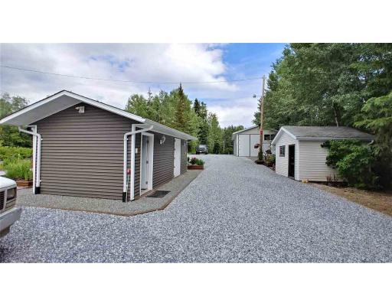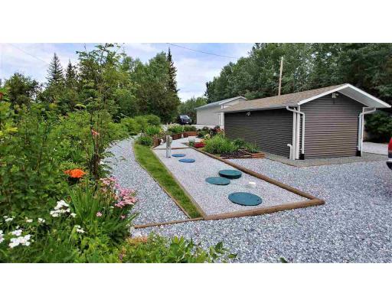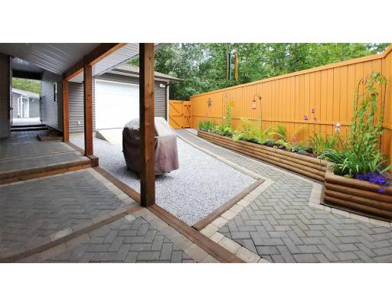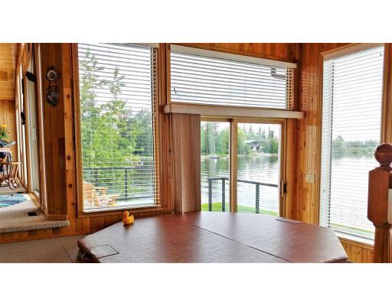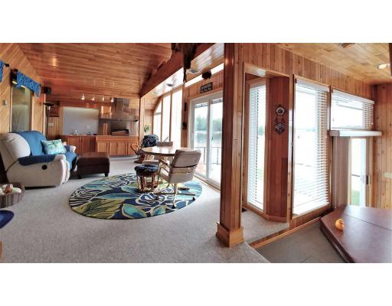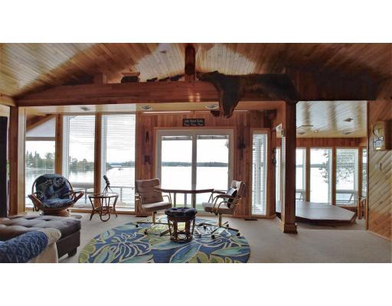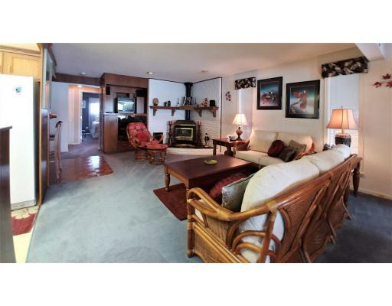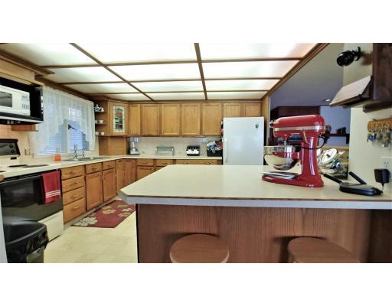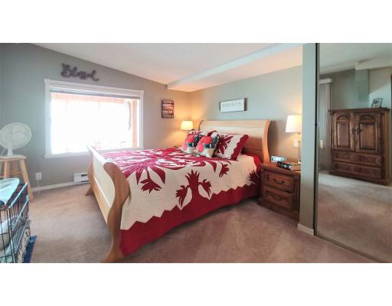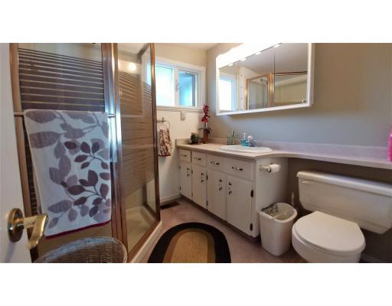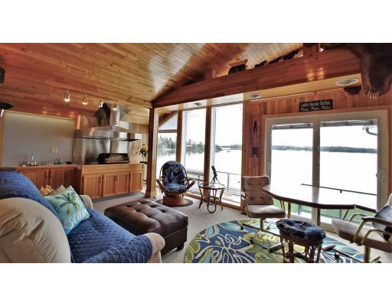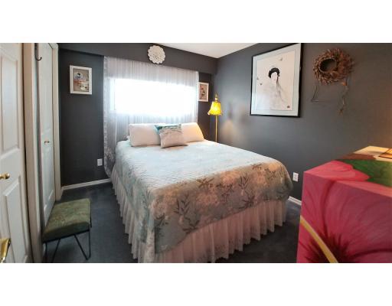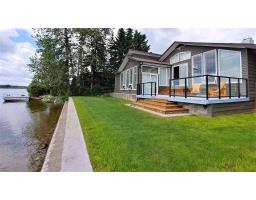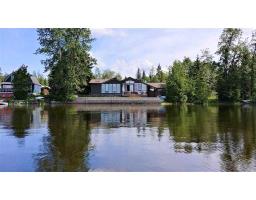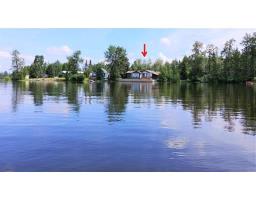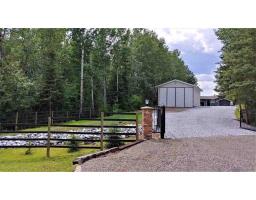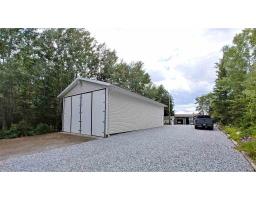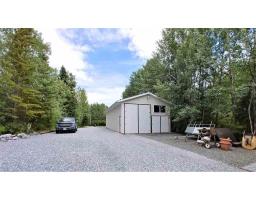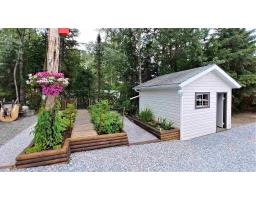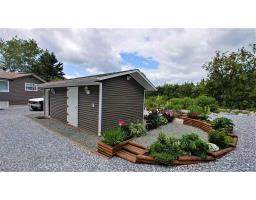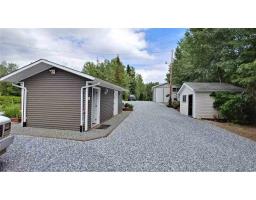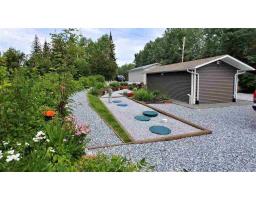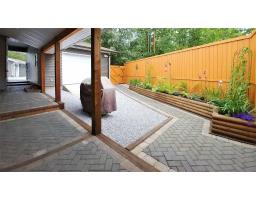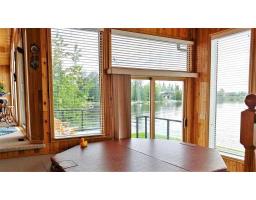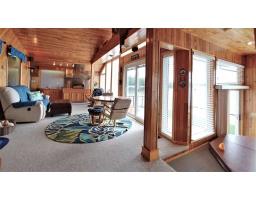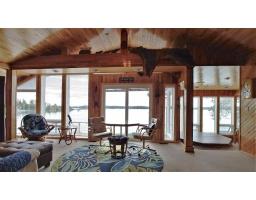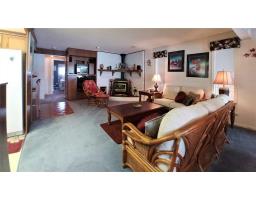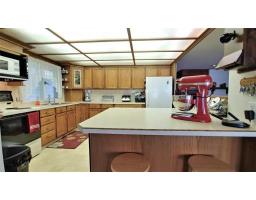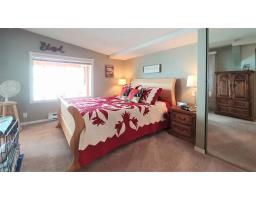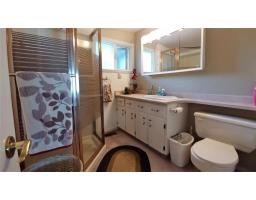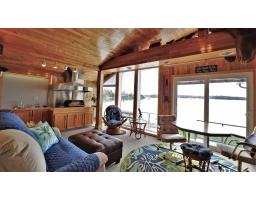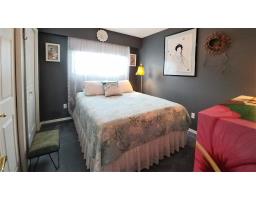55730 Jardine Loop Road Cluculz Lake, British Columbia V0J 3A3
$588,800
* PREC - Personal Real Estate Corporation. One-of-a-kind, spectacular home on Cluculz Lake waterfront. Main floor living with open-concept kitchen that looks out through the Flex/Sunroom to the stunning lake. Flex/Sunroom has a built-in BBQ station, which is an entertainer's dream. Flex/Sunroom has a wall of windows to take in the fantastic water views, and is also separately air-conditioned, if needed. Just off this room is the hot tub room, with a wood stove for those cozy winter days. Pristine landscaping with flower gardens around the property. Separate woodworking shop, plus a gardener's shed. Bonus is the 24'x50' shop with 14' doors front and back. Words can't describe this amazing home and property. Appointments a must. (id:22614)
Property Details
| MLS® Number | R2387192 |
| Property Type | Single Family |
| Structure | Workshop |
| View Type | Lake View, View Of Water |
| Water Front Type | Waterfront |
Building
| Bathroom Total | 3 |
| Bedrooms Total | 2 |
| Appliances | Hot Tub |
| Basement Development | Partially Finished |
| Basement Type | Partial (partially Finished) |
| Constructed Date | 9999 |
| Construction Style Attachment | Detached |
| Cooling Type | Central Air Conditioning |
| Fire Protection | Security System |
| Fireplace Present | Yes |
| Fireplace Total | 1 |
| Foundation Type | Unknown |
| Roof Material | Asphalt Shingle |
| Roof Style | Conventional |
| Stories Total | 2 |
| Size Interior | 2470 Sqft |
| Type | House |
| Utility Water | Drilled Well |
Land
| Acreage | No |
| Landscape Features | Garden Area |
| Size Irregular | 0.57 |
| Size Total | 0.57 Ac |
| Size Total Text | 0.57 Ac |
Rooms
| Level | Type | Length | Width | Dimensions |
|---|---|---|---|---|
| Main Level | Bedroom 2 | 11 ft | 9 ft ,3 in | 11 ft x 9 ft ,3 in |
| Main Level | Office | 11 ft ,8 in | 8 ft ,1 in | 11 ft ,8 in x 8 ft ,1 in |
| Main Level | Living Room | 17 ft | 13 ft ,4 in | 17 ft x 13 ft ,4 in |
| Main Level | Kitchen | 11 ft | 11 ft ,8 in | 11 ft x 11 ft ,8 in |
| Main Level | Dining Room | 20 ft ,8 in | 9 ft ,7 in | 20 ft ,8 in x 9 ft ,7 in |
| Main Level | Recreational, Games Room | 21 ft | 13 ft ,3 in | 21 ft x 13 ft ,3 in |
| Main Level | Master Bedroom | 16 ft | 11 ft ,7 in | 16 ft x 11 ft ,7 in |
| Main Level | Laundry Room | 8 ft ,6 in | 9 ft | 8 ft ,6 in x 9 ft |
https://www.realtor.ca/PropertyDetails.aspx?PropertyId=20900003
Interested?
Contact us for more information
Dean Birks
Personal Real Estate Corporation
DeanBirks.com
www.facebook.com/princegeorgerealestate
ca.linkedin.com/in/deanbirks
https://www.twitter.com/deanbirks
