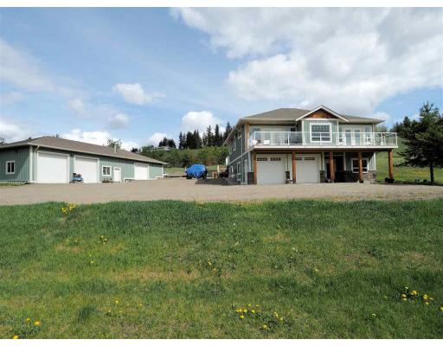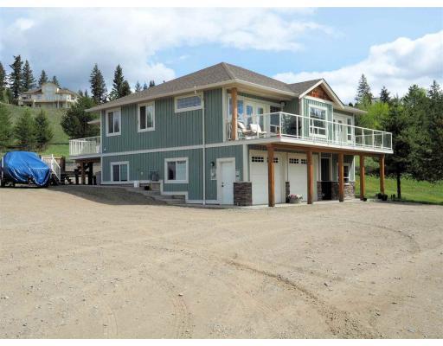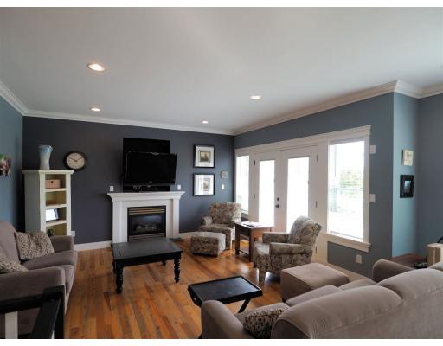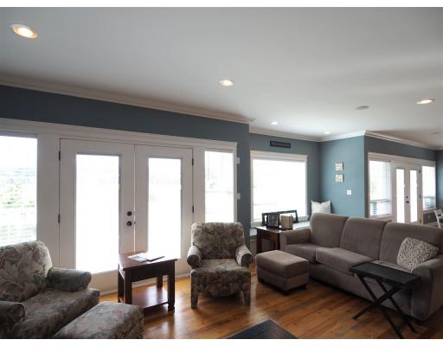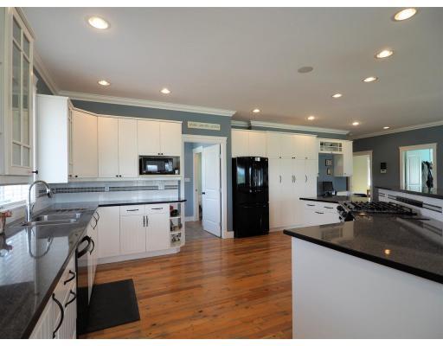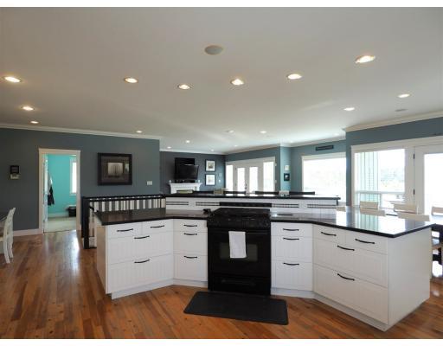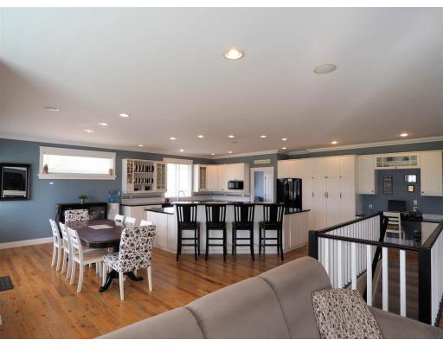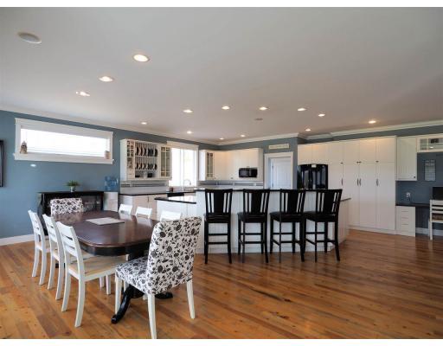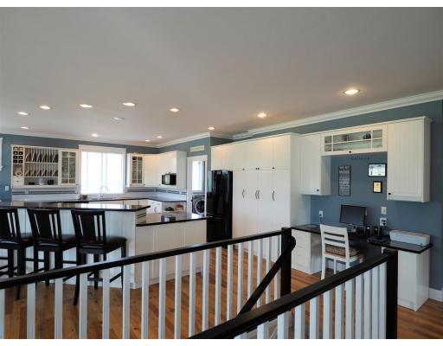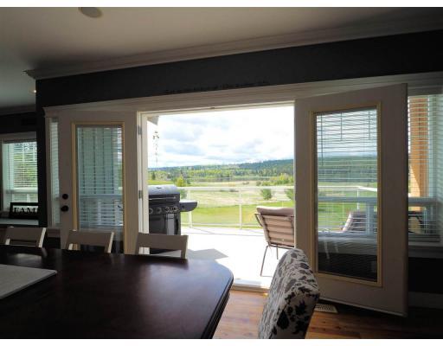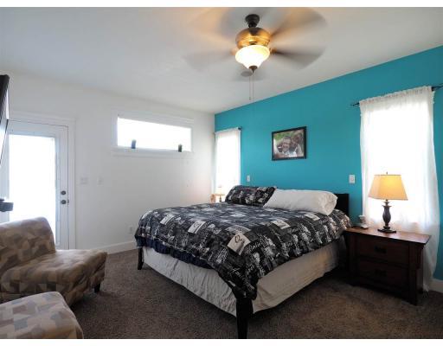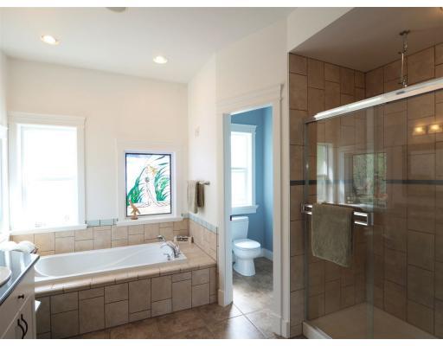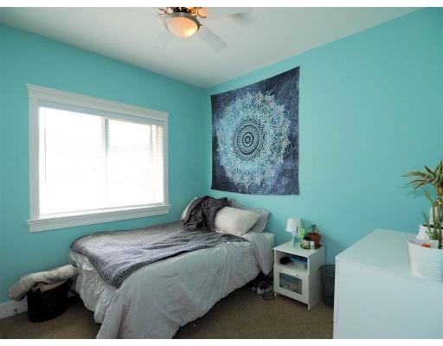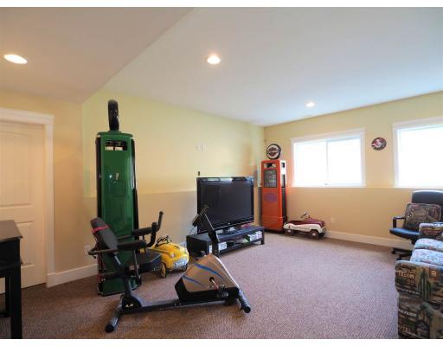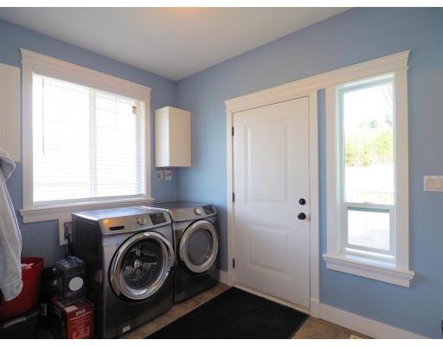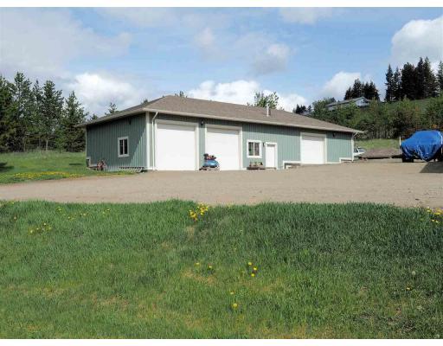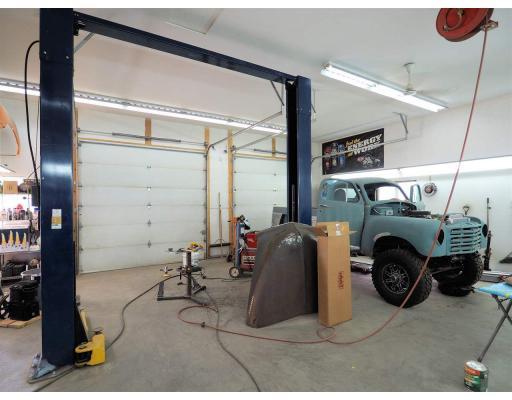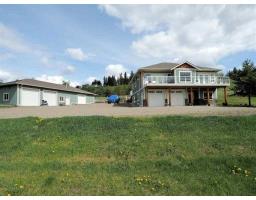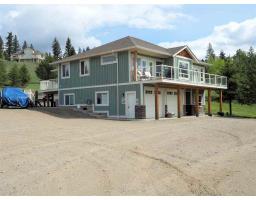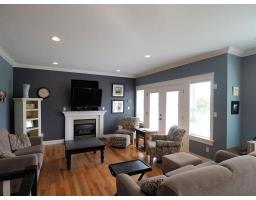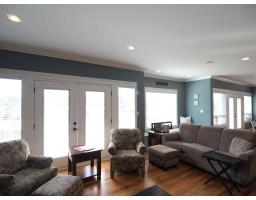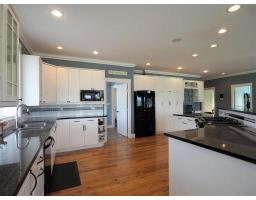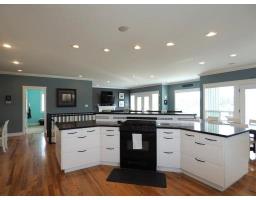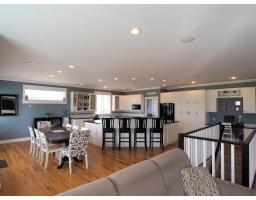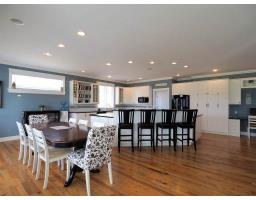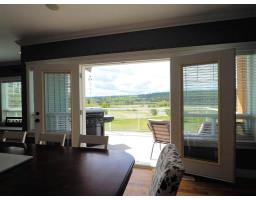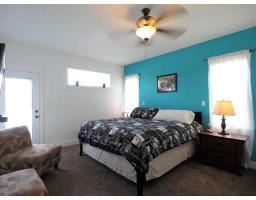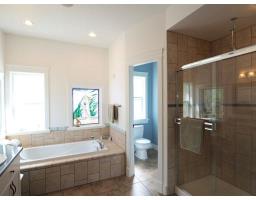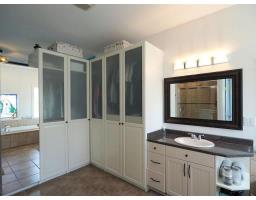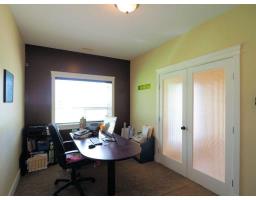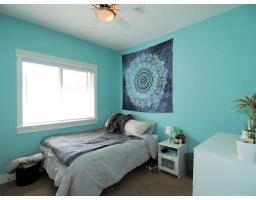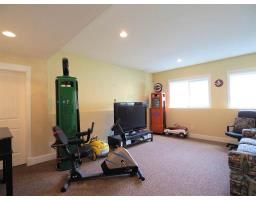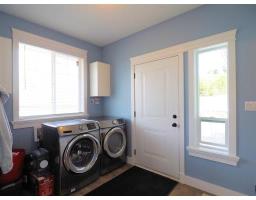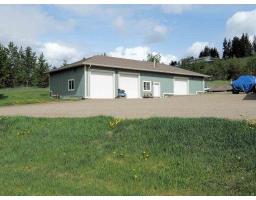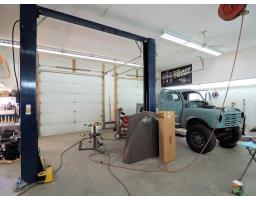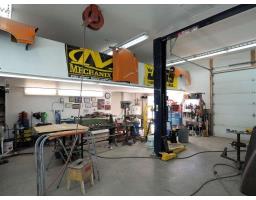5591 Lakeside Court 103 Mile House, British Columbia V0K 2E1
$649,900
Immaculate Executive style home with sweeping views of the 103 Mile Lake. Only 6 minutes from 100 Mile, this 2.39 acre level property is located on the end of a quiet cul-de-sac. open floor plan with great room, well appointed dream kitchen with full height eating bar and pantry. The Great Room features a gas fireplace, french doors out onto the deck to enjoy the southern exposure and views. Huge master suite with walk in shower, soaker tub, and lots of closet space. Three more bedrooms and a den round out the basement along with the double attached garage. Outside also features a 3 bay 30'x70' shop, including its own bathroom and hot water heated floors, and for the kids there is 20' x 50' play box, perfcet for hockey, basketball, or whatever you can dream. L#9493/MAS (id:22614)
Property Details
| MLS® Number | R2368439 |
| Property Type | Single Family |
| View Type | Lake View |
Building
| Bathroom Total | 3 |
| Bedrooms Total | 6 |
| Appliances | Washer, Dryer, Refrigerator, Stove, Dishwasher |
| Basement Type | None |
| Constructed Date | 2009 |
| Construction Style Attachment | Detached |
| Fireplace Present | Yes |
| Fireplace Total | 1 |
| Foundation Type | Concrete Perimeter |
| Roof Material | Asphalt Shingle |
| Roof Style | Conventional |
| Stories Total | 2 |
| Size Interior | 3424 Sqft |
| Type | House |
| Utility Water | Drilled Well |
Land
| Acreage | Yes |
| Size Irregular | 2.39 |
| Size Total | 2.39 Ac |
| Size Total Text | 2.39 Ac |
Rooms
| Level | Type | Length | Width | Dimensions |
|---|---|---|---|---|
| Basement | Bedroom 6 | 10 ft | 10 ft | 10 ft x 10 ft |
| Lower Level | Recreational, Games Room | 27 ft ,7 in | 14 ft ,9 in | 27 ft ,7 in x 14 ft ,9 in |
| Lower Level | Bedroom 4 | 10 ft | 11 ft ,3 in | 10 ft x 11 ft ,3 in |
| Lower Level | Bedroom 5 | 10 ft | 10 ft ,9 in | 10 ft x 10 ft ,9 in |
| Lower Level | Office | 15 ft ,9 in | 9 ft | 15 ft ,9 in x 9 ft |
| Lower Level | Utility Room | 5 ft | 7 ft | 5 ft x 7 ft |
| Main Level | Living Room | 16 ft ,6 in | 23 ft | 16 ft ,6 in x 23 ft |
| Main Level | Kitchen | 18 ft ,1 in | 14 ft ,3 in | 18 ft ,1 in x 14 ft ,3 in |
| Main Level | Dining Room | 11 ft | 15 ft | 11 ft x 15 ft |
| Main Level | Master Bedroom | 14 ft | 13 ft | 14 ft x 13 ft |
| Main Level | Bedroom 2 | 10 ft ,2 in | 10 ft ,3 in | 10 ft ,2 in x 10 ft ,3 in |
| Main Level | Bedroom 3 | 10 ft ,2 in | 10 ft ,3 in | 10 ft ,2 in x 10 ft ,3 in |
| Main Level | Laundry Room | 7 ft ,7 in | 10 ft ,3 in | 7 ft ,7 in x 10 ft ,3 in |
https://www.realtor.ca/PropertyDetails.aspx?PropertyId=20662276
Interested?
Contact us for more information
Adam Dirkson
(250) 395-3654
www.melgrahn.com
https://www.facebook.com/100milehouserealestate
Sean Dirkson
