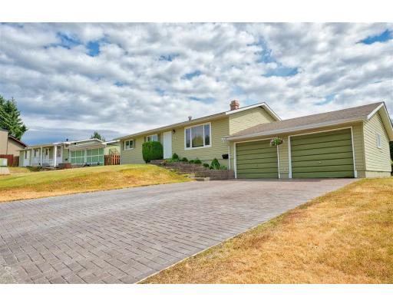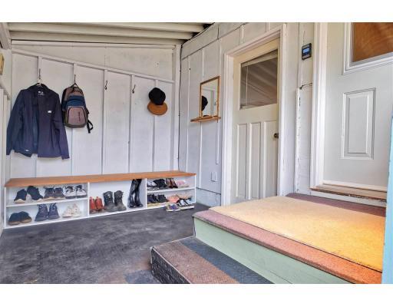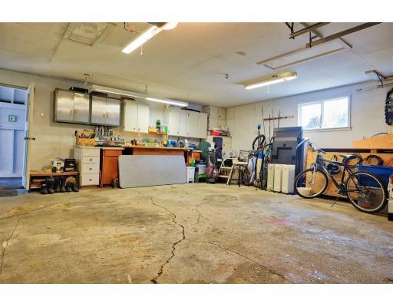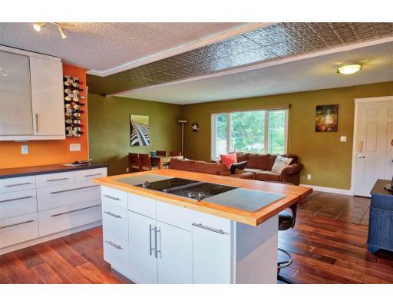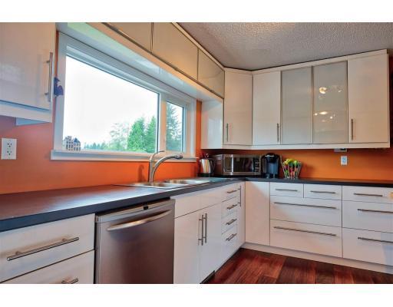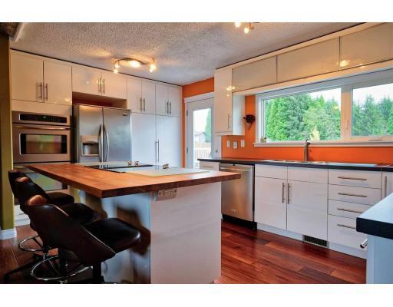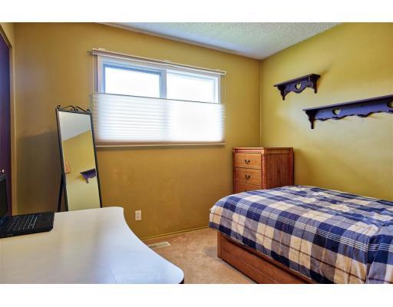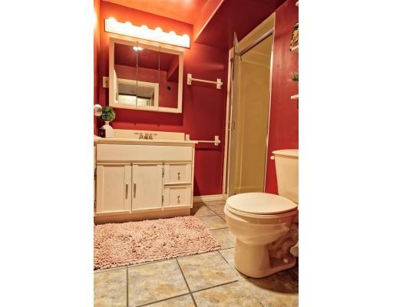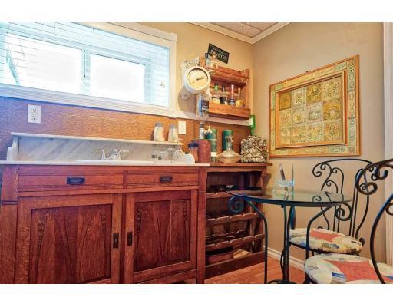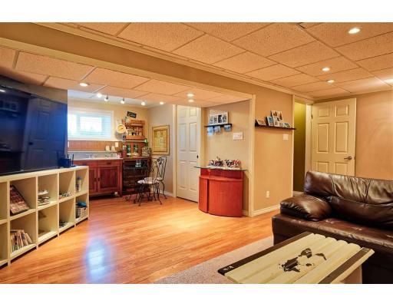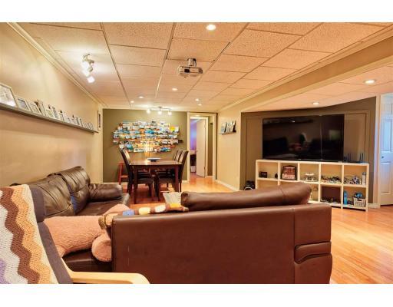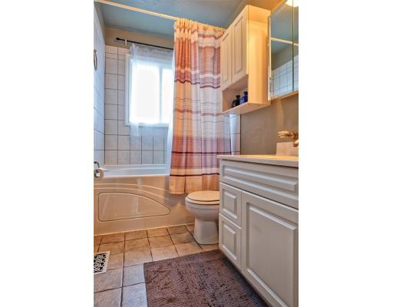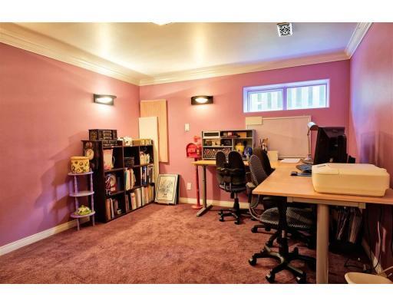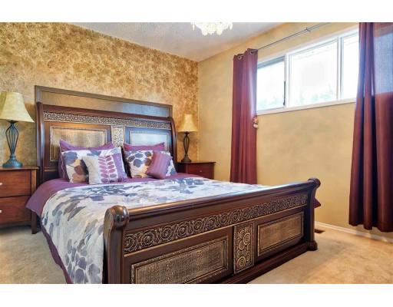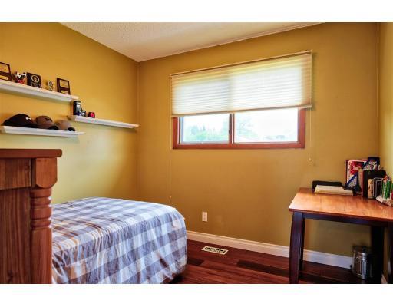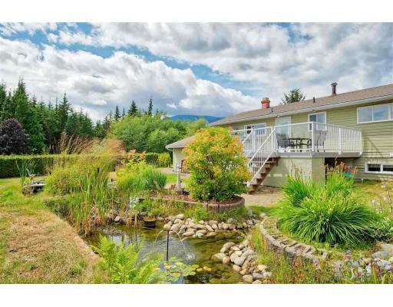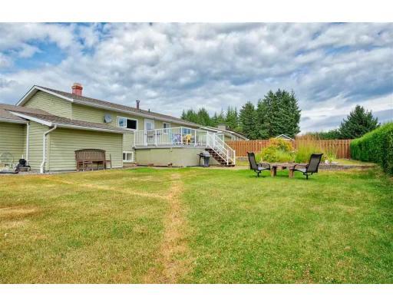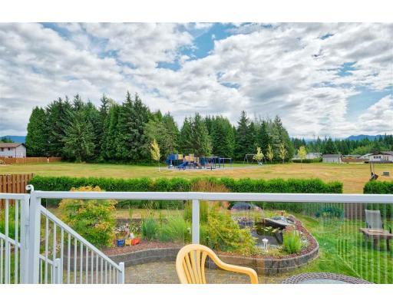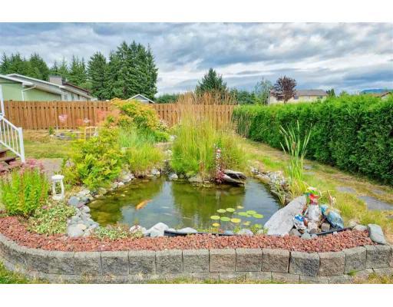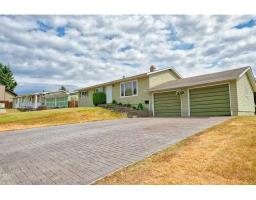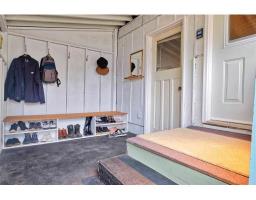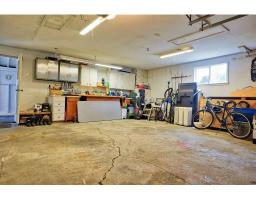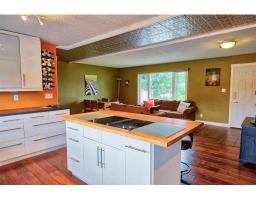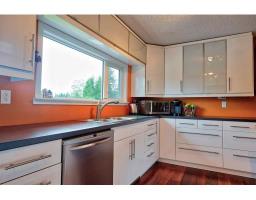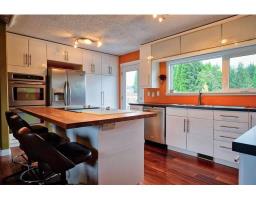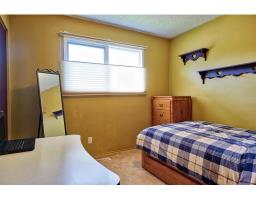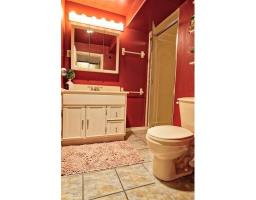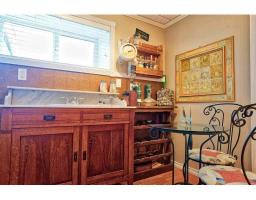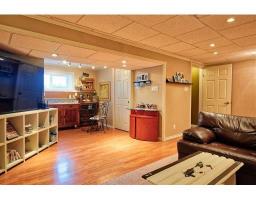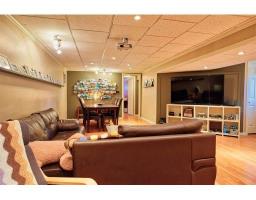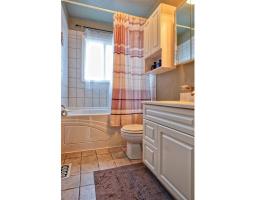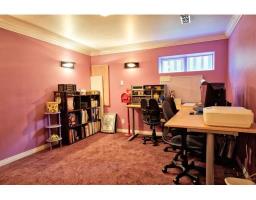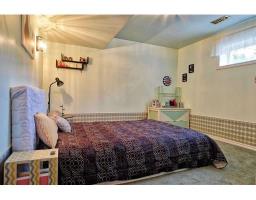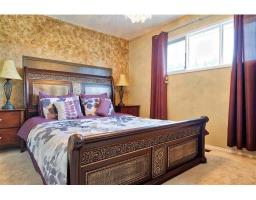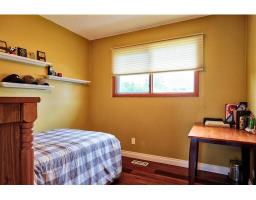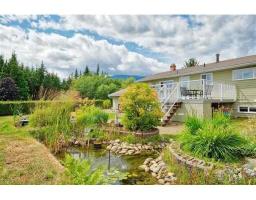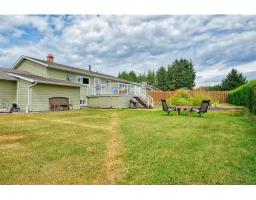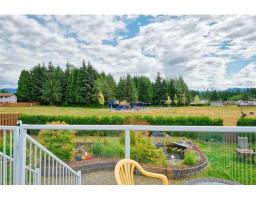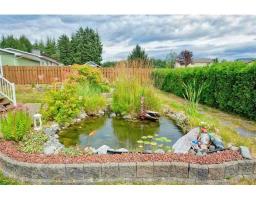56 Davy Crescent Kitimat, British Columbia V8C 1C5
$424,990
Beautifully updated 5-bedroom 2-bath family home with stunning yard backing onto park! Large deck, paved patio, koi pond and, not to mention--the view! Open-concept living/kitchen with double-wall oven, Jenn-Aire cooktop with downdraft, modern high-gloss white cabinets and butcher-block island--just some of the great features this home has to offer. Large double garage with a mudroom full of storage. Garage complete with 220V for welding/compressor lines. Basement has a media room with bar and 2 good-sized bedrooms. This home is a must-see!! (id:22614)
Property Details
| MLS® Number | R2327508 |
| Property Type | Single Family |
Building
| Bathroom Total | 2 |
| Bedrooms Total | 5 |
| Appliances | Washer, Dryer, Refrigerator, Stove, Dishwasher, Jetted Tub, Range |
| Basement Development | Finished |
| Basement Type | Unknown (finished) |
| Constructed Date | 1970 |
| Construction Style Attachment | Detached |
| Fireplace Present | No |
| Fixture | Drapes/window Coverings |
| Foundation Type | Concrete Perimeter |
| Roof Material | Asphalt Shingle |
| Roof Style | Conventional |
| Stories Total | 2 |
| Size Interior | 2005 Sqft |
| Type | House |
| Utility Water | Municipal Water |
Land
| Acreage | No |
| Size Irregular | 9273 |
| Size Total | 9273 Sqft |
| Size Total Text | 9273 Sqft |
Rooms
| Level | Type | Length | Width | Dimensions |
|---|---|---|---|---|
| Lower Level | Bedroom 4 | 10 ft ,1 in | 12 ft ,4 in | 10 ft ,1 in x 12 ft ,4 in |
| Lower Level | Bedroom 5 | 10 ft ,9 in | 10 ft ,4 in | 10 ft ,9 in x 10 ft ,4 in |
| Lower Level | Recreational, Games Room | 26 ft ,2 in | 10 ft ,1 in | 26 ft ,2 in x 10 ft ,1 in |
| Main Level | Kitchen | 15 ft | 9 ft ,1 in | 15 ft x 9 ft ,1 in |
| Main Level | Living Room | 20 ft ,1 in | 12 ft ,6 in | 20 ft ,1 in x 12 ft ,6 in |
| Main Level | Bedroom 2 | 9 ft ,3 in | 9 ft ,7 in | 9 ft ,3 in x 9 ft ,7 in |
| Main Level | Bedroom 3 | 9 ft ,1 in | 9 ft ,8 in | 9 ft ,1 in x 9 ft ,8 in |
| Main Level | Master Bedroom | 13 ft ,2 in | 9 ft ,1 in | 13 ft ,2 in x 9 ft ,1 in |
https://www.realtor.ca/PropertyDetails.aspx?PropertyId=20915047
Interested?
Contact us for more information
Hayley Vilness
Annelise Miller
Personal Real Estate Corporation
