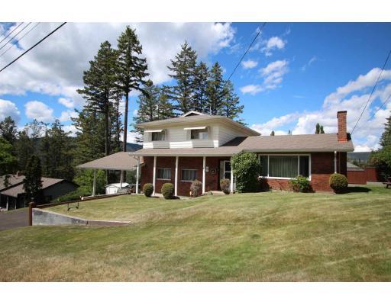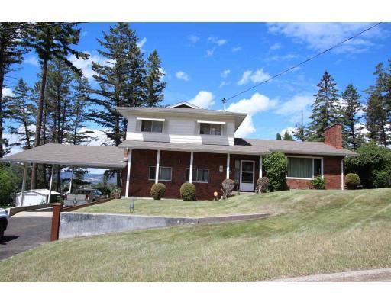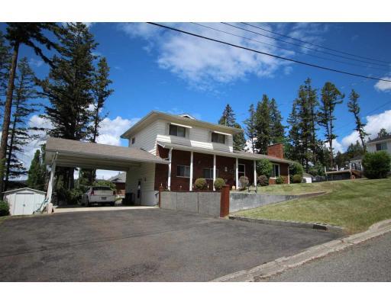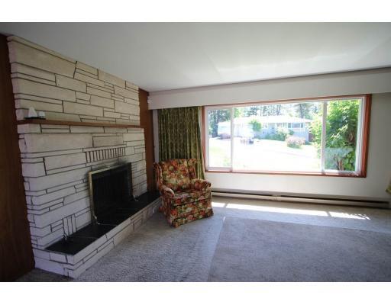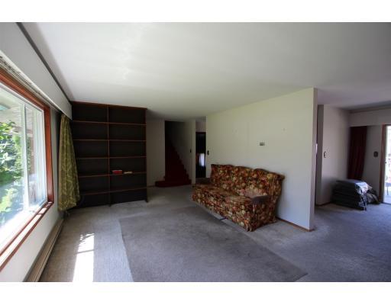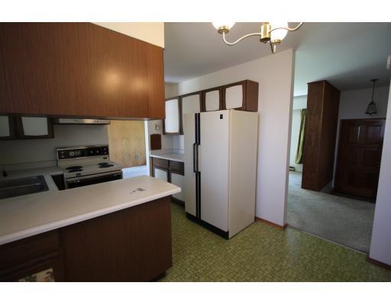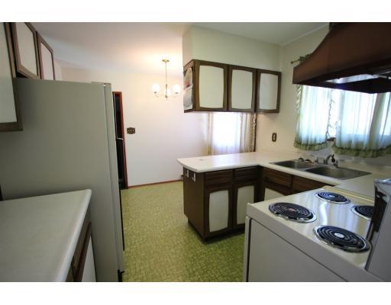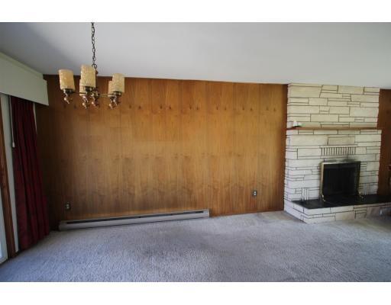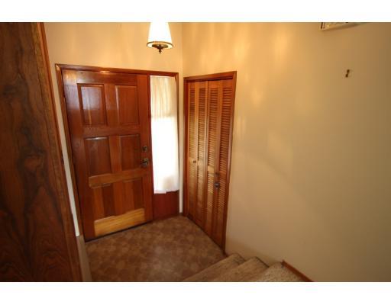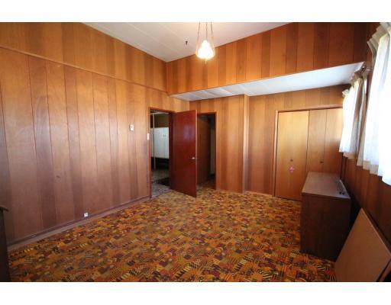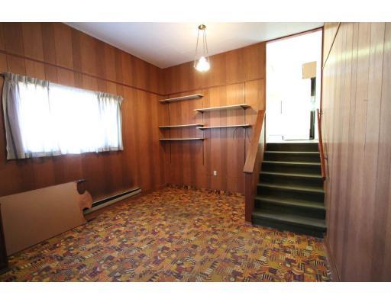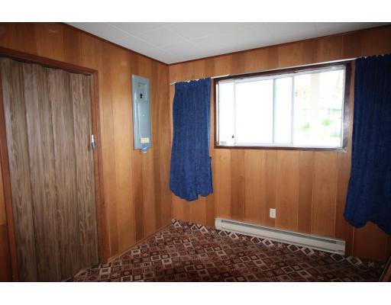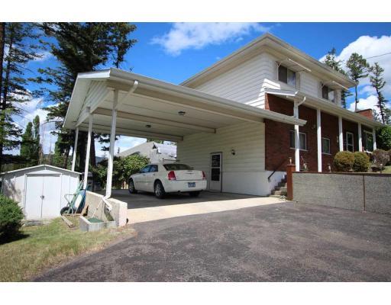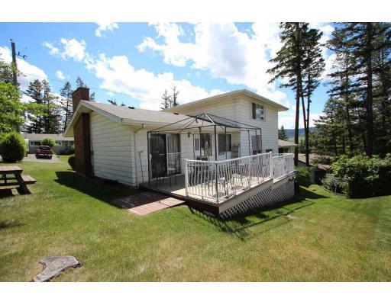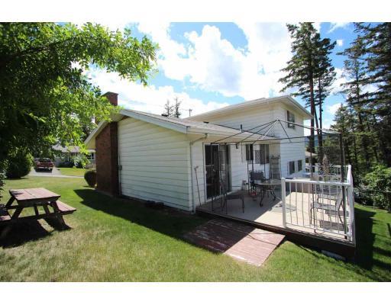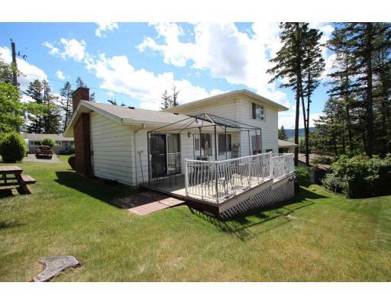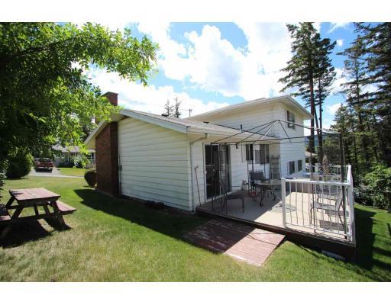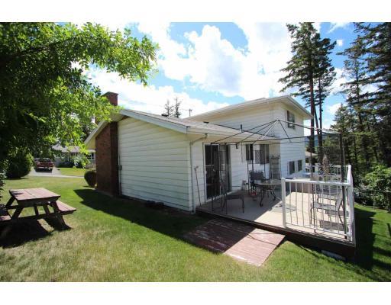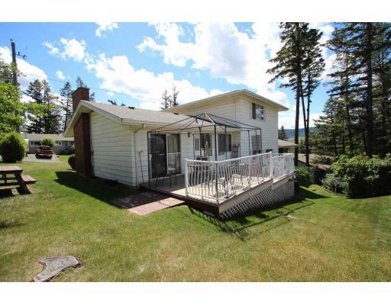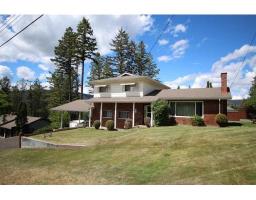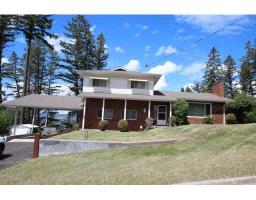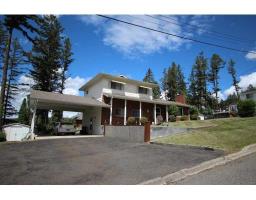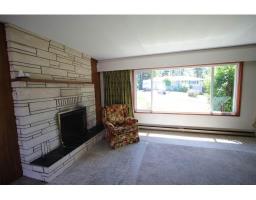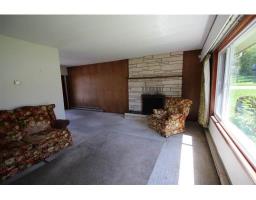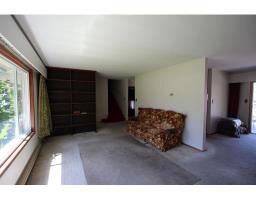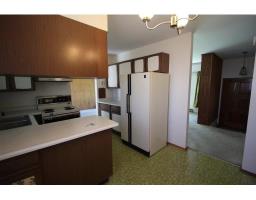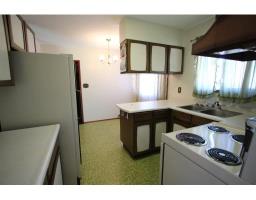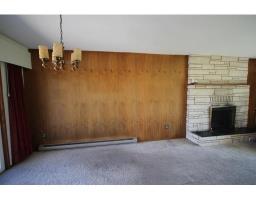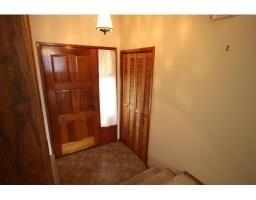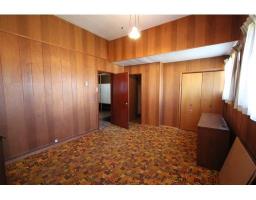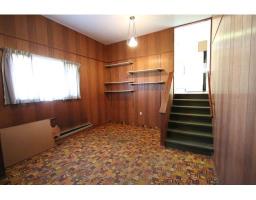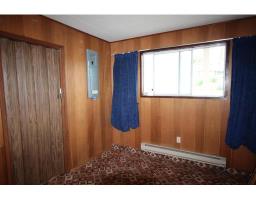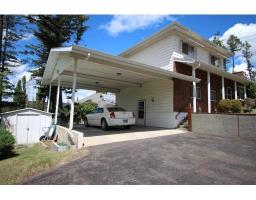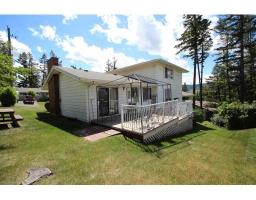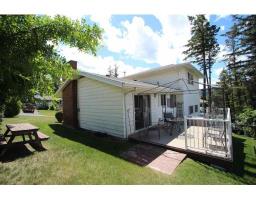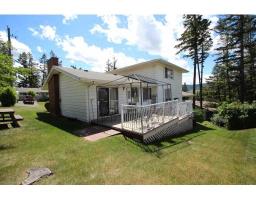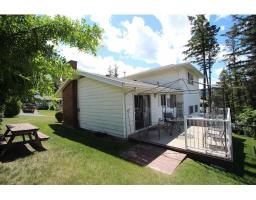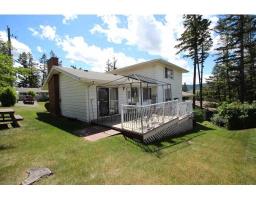560 Boitanio Street Williams Lake, British Columbia V2G 1V9
4 Bedroom
2 Bathroom
1824 sqft
Fireplace
$274,900
Gorgeous Boitanio Ave. - beautiful, desirable neighbourhood. Walking distance to the hospital, the downtown core, and all levels of schools! This lovely split-level home has amazing curb appeal, a double, open carport, and a low maintenance yard! This neat floor plan, with four bedrooms and two baths, is a lovely family home. You will enjoy the large family room for the kids or "man" room with easy access to the carport. Don't miss this opportunity to invest in this beautiful area of Williams Lake. :) (id:22614)
Property Details
| MLS® Number | R2377265 |
| Property Type | Single Family |
Building
| Bathroom Total | 2 |
| Bedrooms Total | 4 |
| Appliances | Washer, Dryer, Refrigerator, Stove, Dishwasher |
| Basement Development | Finished |
| Basement Type | Unknown (finished) |
| Constructed Date | 1970 |
| Construction Style Attachment | Detached |
| Construction Style Split Level | Split Level |
| Fireplace Present | Yes |
| Fireplace Total | 1 |
| Foundation Type | Concrete Perimeter |
| Roof Material | Asphalt Shingle |
| Roof Style | Conventional |
| Stories Total | 3 |
| Size Interior | 1824 Sqft |
| Type | House |
| Utility Water | Municipal Water |
Land
| Acreage | No |
| Size Irregular | 8746.5 |
| Size Total | 8746.5 Sqft |
| Size Total Text | 8746.5 Sqft |
Rooms
| Level | Type | Length | Width | Dimensions |
|---|---|---|---|---|
| Above | Bedroom 2 | 9 ft ,1 in | 11 ft ,2 in | 9 ft ,1 in x 11 ft ,2 in |
| Above | Bedroom 3 | 9 ft ,1 in | 9 ft ,1 in | 9 ft ,1 in x 9 ft ,1 in |
| Above | Master Bedroom | 12 ft | 14 ft ,8 in | 12 ft x 14 ft ,8 in |
| Lower Level | Family Room | 11 ft ,9 in | 16 ft ,1 in | 11 ft ,9 in x 16 ft ,1 in |
| Lower Level | Laundry Room | 4 ft ,4 in | 6 ft ,5 in | 4 ft ,4 in x 6 ft ,5 in |
| Lower Level | Bedroom 4 | 9 ft ,1 in | 12 ft ,6 in | 9 ft ,1 in x 12 ft ,6 in |
| Lower Level | Foyer | 10 ft ,1 in | 12 ft ,4 in | 10 ft ,1 in x 12 ft ,4 in |
| Main Level | Foyer | 4 ft | 5 ft | 4 ft x 5 ft |
| Main Level | Living Room | 11 ft ,1 in | 18 ft ,1 in | 11 ft ,1 in x 18 ft ,1 in |
| Main Level | Kitchen | 10 ft | 13 ft ,2 in | 10 ft x 13 ft ,2 in |
| Main Level | Dining Room | 10 ft ,1 in | 9 ft ,4 in | 10 ft ,1 in x 9 ft ,4 in |
https://www.realtor.ca/PropertyDetails.aspx?PropertyId=20769474
Interested?
Contact us for more information
