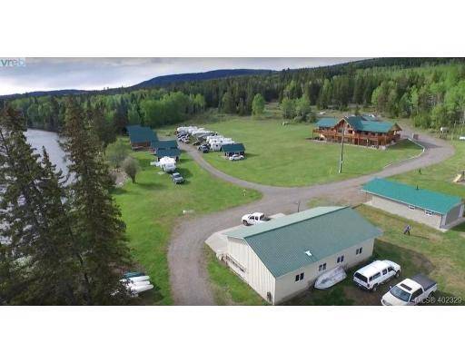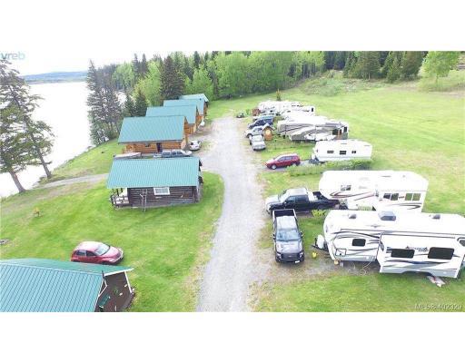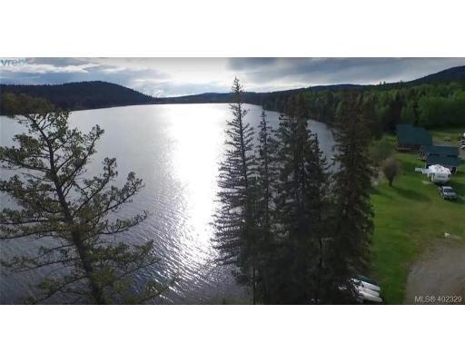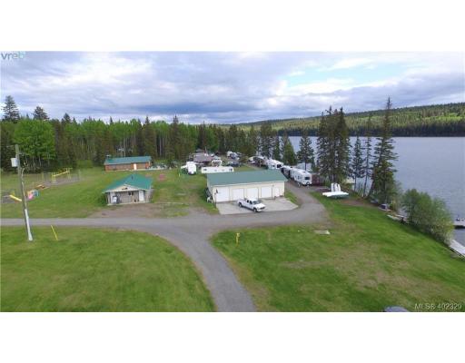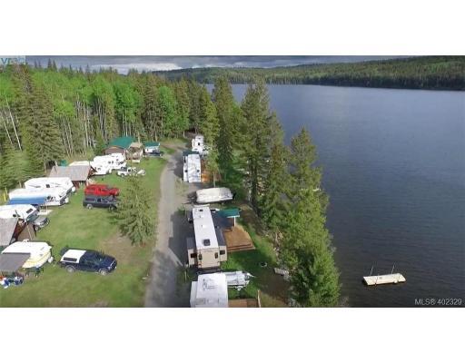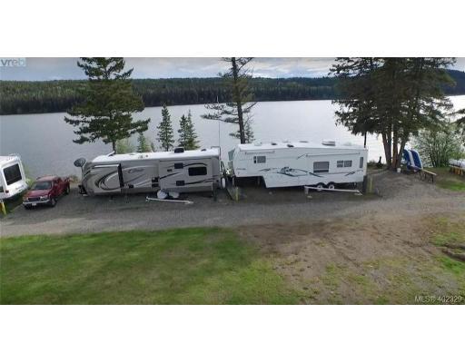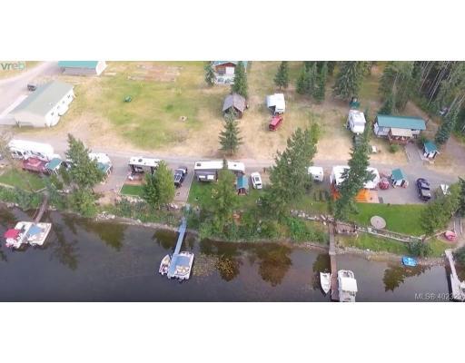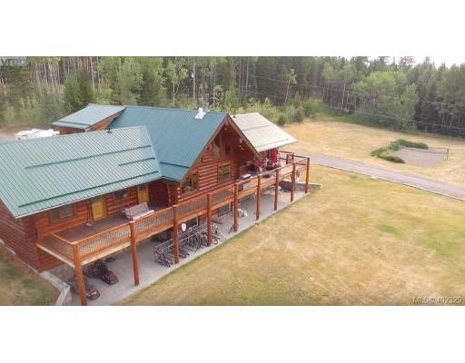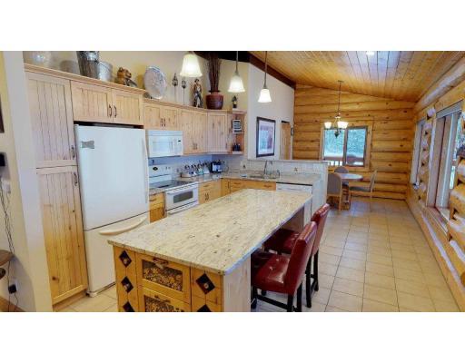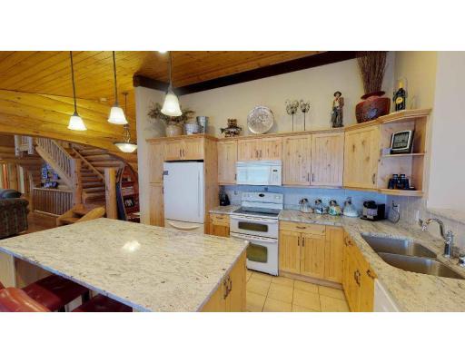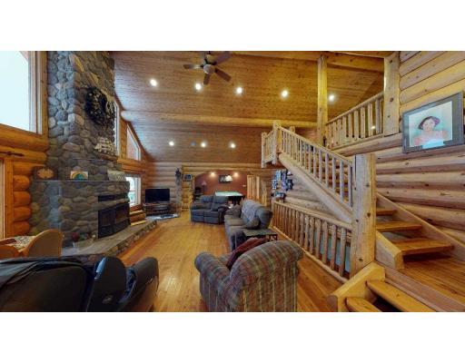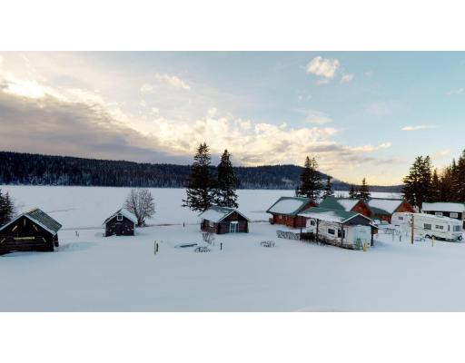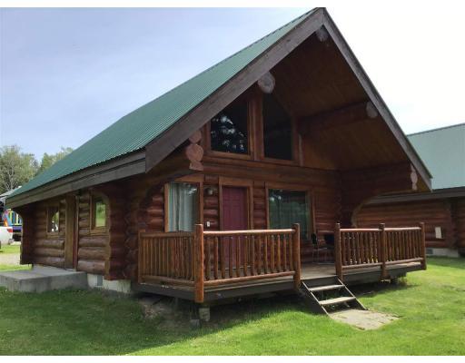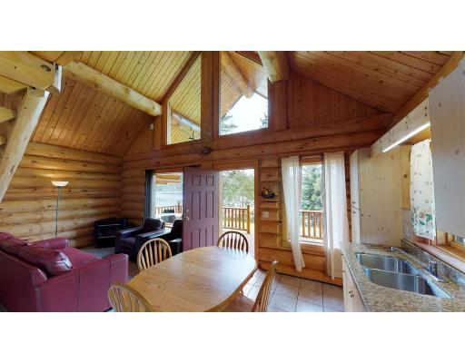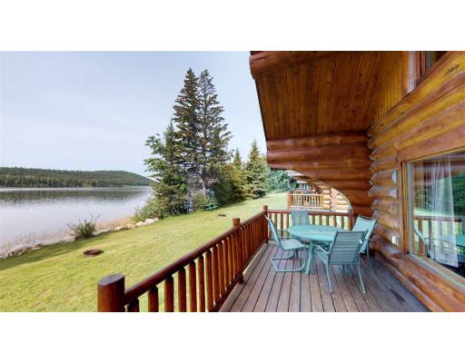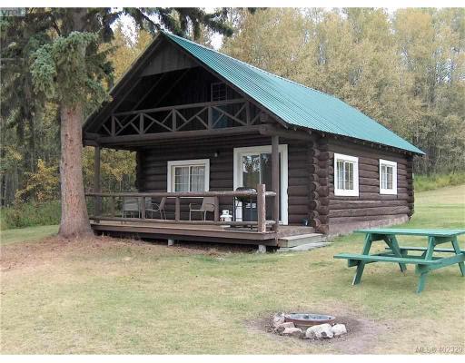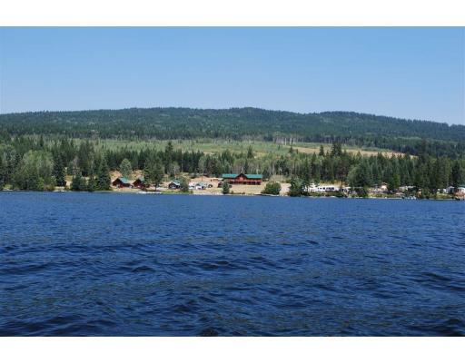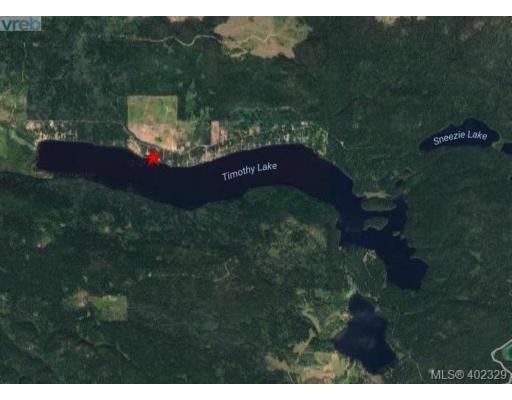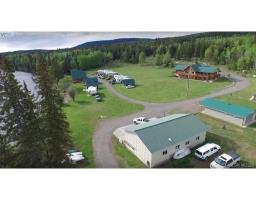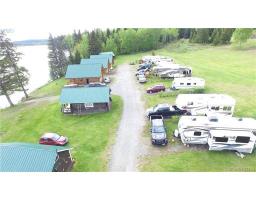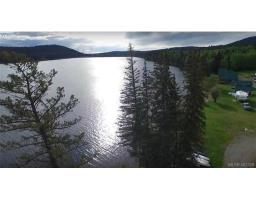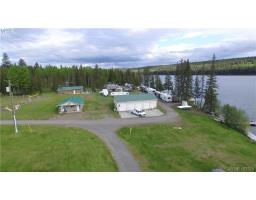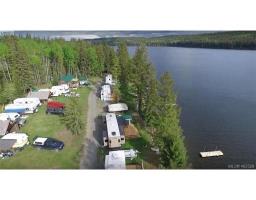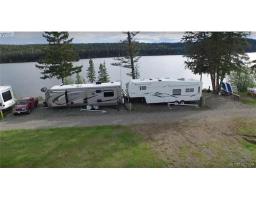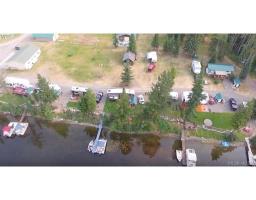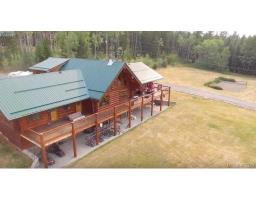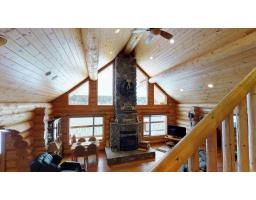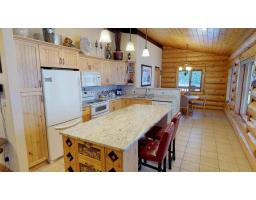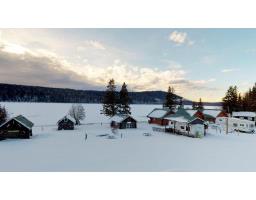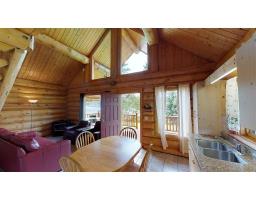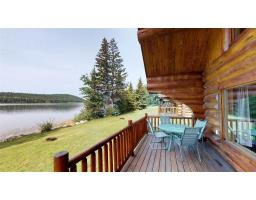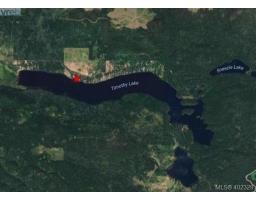5636 Timothy Lake Road Lac La Hache, British Columbia V0K 1T0
$2,200,000
This resort enjoys 1100 ft of LOW BANK waterfront and is located on 15 ac of prime C2 Tourist Commercial zoned Real Estate. Main home offers luxury living, granite in the kitchen, soaker jetted tub in master, 18 ft ceilings in great room, a loft and finished full height basement. The resort has 8 cabins with most having full bathrooms & kitchens, 23 RV Sites (9 permanent $3K* each per year), a shower house, a hall (weddings & reunions), and a massive detached garage/shop. Timothy Lake is clean, stocked & warm. Motor boats are allowed and the resort has several docks. Come and view this beautiful property - you will be hooked. Lived in year round by the owners, with the resort business run seasonally (5-6 mos./yr). Resort is next to res lots under 2 ac in size. Also on Commercial C8026511. (id:22614)
Property Details
| MLS® Number | R2384949 |
| Property Type | Single Family |
| Storage Type | Storage |
| Structure | Playground, Workshop |
| View Type | Lake View, Mountain View |
| Water Front Type | Waterfront |
Building
| Bathroom Total | 3 |
| Bedrooms Total | 3 |
| Amenities | Laundry - In Suite, Recreation Centre |
| Appliances | Washer, Dryer, Refrigerator, Stove, Dishwasher, Intercom, Jetted Tub |
| Basement Type | Full |
| Constructed Date | 2006 |
| Construction Style Attachment | Detached |
| Fireplace Present | Yes |
| Fireplace Total | 2 |
| Foundation Type | Concrete Perimeter |
| Roof Material | Metal |
| Roof Style | Conventional |
| Stories Total | 3 |
| Size Interior | 5304 Sqft |
| Type | House |
| Utility Water | Drilled Well |
Land
| Acreage | Yes |
| Size Irregular | 15.67 |
| Size Total | 15.67 Ac |
| Size Total Text | 15.67 Ac |
Rooms
| Level | Type | Length | Width | Dimensions |
|---|---|---|---|---|
| Above | Loft | 24 ft | 21 ft | 24 ft x 21 ft |
| Lower Level | Bedroom 2 | 25 ft | 13 ft | 25 ft x 13 ft |
| Lower Level | Bedroom 3 | 17 ft | 13 ft | 17 ft x 13 ft |
| Lower Level | Recreational, Games Room | 37 ft | 33 ft | 37 ft x 33 ft |
| Lower Level | Storage | 7 ft | 23 ft | 7 ft x 23 ft |
| Main Level | Foyer | 25 ft | 7 ft | 25 ft x 7 ft |
| Main Level | Office | 15 ft | 12 ft | 15 ft x 12 ft |
| Main Level | Kitchen | 13 ft | 13 ft | 13 ft x 13 ft |
| Main Level | Eating Area | 11 ft | 11 ft | 11 ft x 11 ft |
| Main Level | Pantry | 6 ft | 8 ft | 6 ft x 8 ft |
| Main Level | Great Room | 22 ft | 23 ft | 22 ft x 23 ft |
| Main Level | Family Room | 16 ft | 19 ft | 16 ft x 19 ft |
| Main Level | Master Bedroom | 16 ft | 17 ft | 16 ft x 17 ft |
| Main Level | Laundry Room | 9 ft | 9 ft | 9 ft x 9 ft |
https://www.realtor.ca/PropertyDetails.aspx?PropertyId=20871905
Interested?
Contact us for more information
