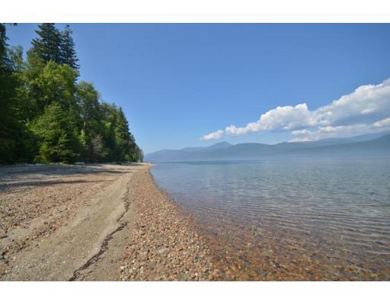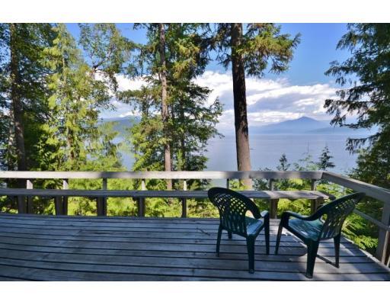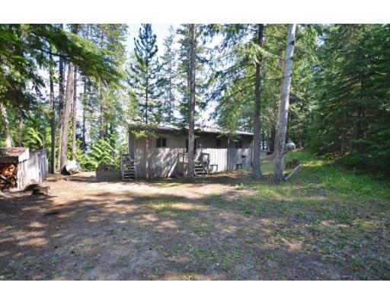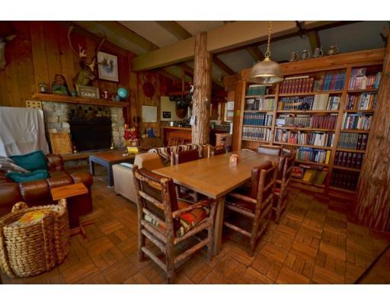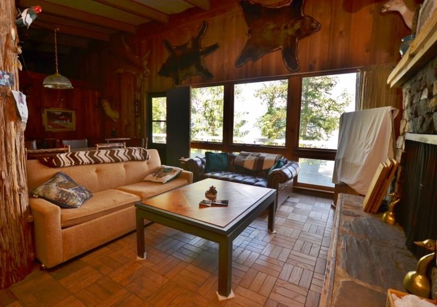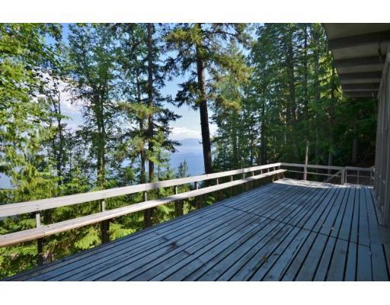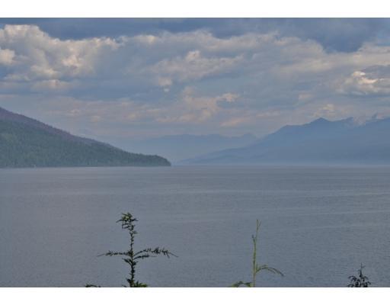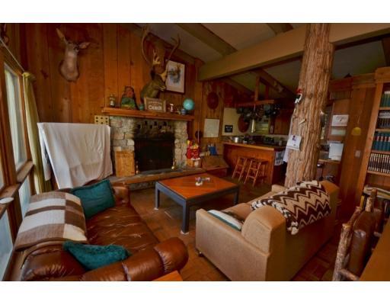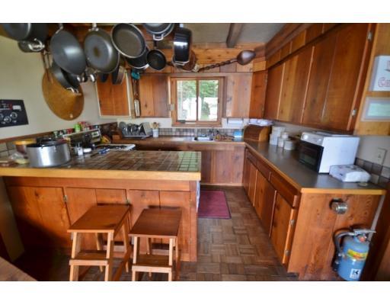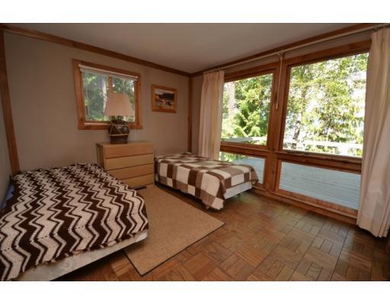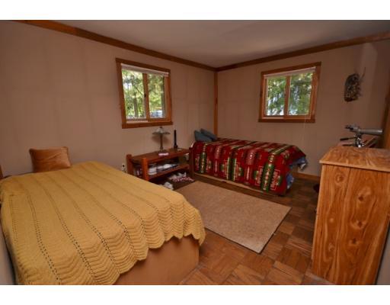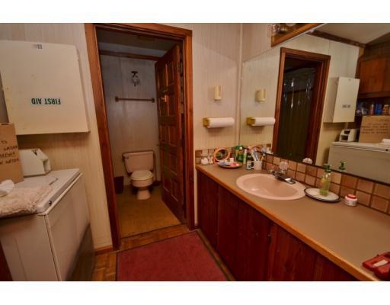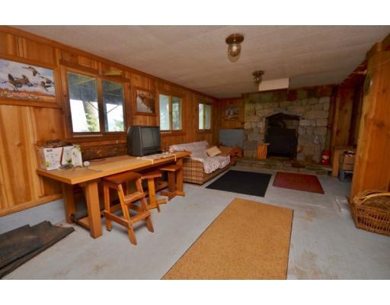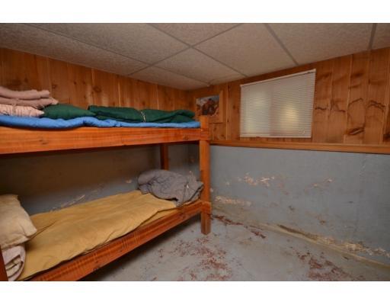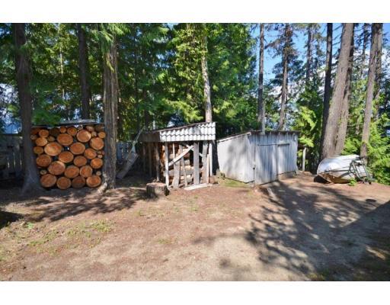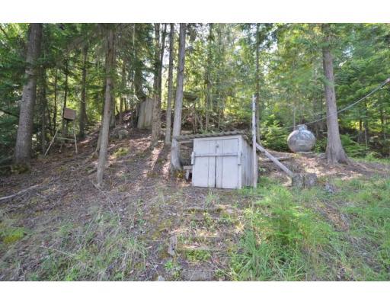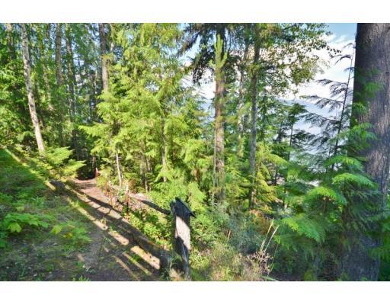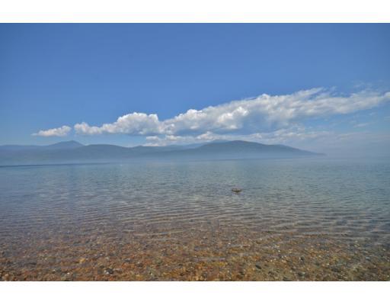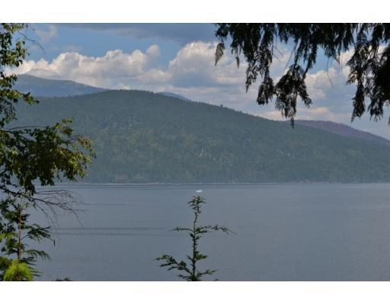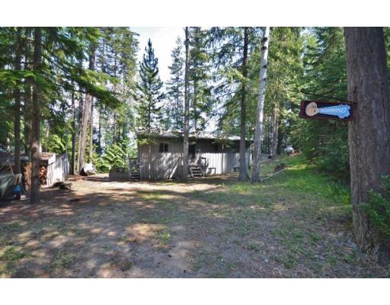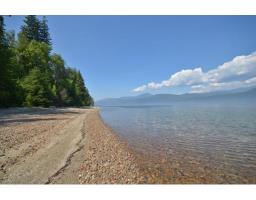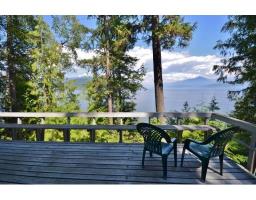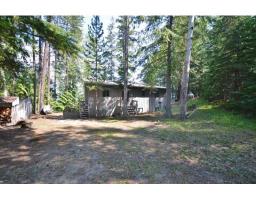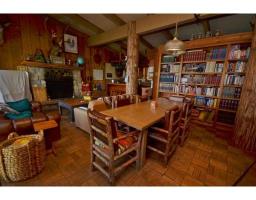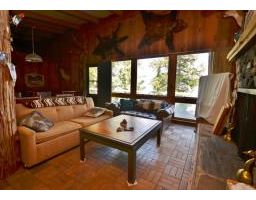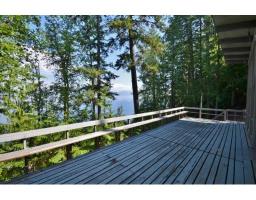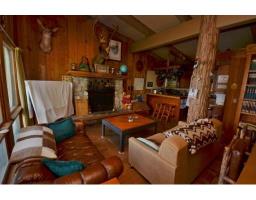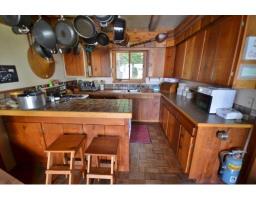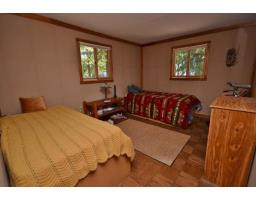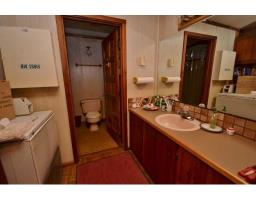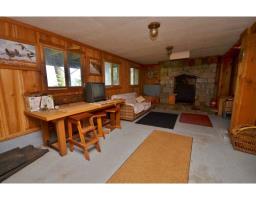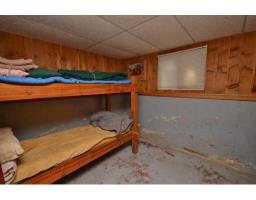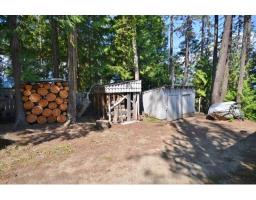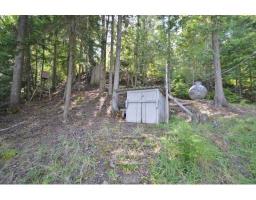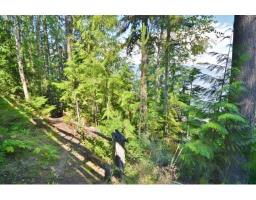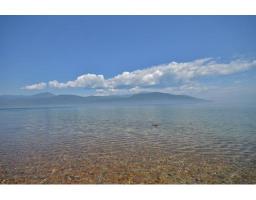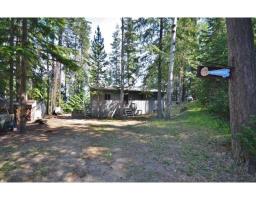5660 Haggens Point Road Horsefly, British Columbia V0L 1L0
$248,500
Stunning lakefront home on Quesnel Lake. This character waterfront cottage is a great place to head to for the weekend or spend the summer. This 4 bedroom recreational home is ideal for a large family or to accommodate guests. The main floor has wall to wall windows overlooking the lake, high ceilings and a wood fireplace for cool evenings. The large 40 ft deck is perfect for entertaining or relaxing with stunning views of the lake & mountains or stroll down your trail to the pebble beach. There is a wood shed, generator shed & storage shed for the toys. Lower level has a large family room & an attached workshop for the handyperson. Security gate, boat mooring & docks provided in Strata. You have found tranquility! (id:22614)
Property Details
| MLS® Number | R2353664 |
| Property Type | Recreational |
| Storage Type | Storage |
| Structure | Workshop |
| View Type | Lake View, Mountain View, View Of Water |
| Water Front Type | Waterfront |
Building
| Bathroom Total | 1 |
| Bedrooms Total | 4 |
| Appliances | Washer, Refrigerator, Stove |
| Basement Development | Partially Finished |
| Basement Type | Full (partially Finished) |
| Constructed Date | 1982 |
| Construction Style Attachment | Unknown |
| Fireplace Present | Yes |
| Fireplace Total | 2 |
| Foundation Type | Concrete Perimeter |
| Roof Material | Metal |
| Roof Style | Conventional |
| Stories Total | 2 |
| Size Interior | 1920 Sqft |
| Type | Recreational |
| Utility Water | Community Water System |
Land
| Acreage | No |
| Size Irregular | 17424 |
| Size Total | 17424 Sqft |
| Size Total Text | 17424 Sqft |
Rooms
| Level | Type | Length | Width | Dimensions |
|---|---|---|---|---|
| Lower Level | Family Room | 25 ft ,9 in | 12 ft ,6 in | 25 ft ,9 in x 12 ft ,6 in |
| Lower Level | Bedroom 3 | 10 ft ,6 in | 9 ft ,1 in | 10 ft ,6 in x 9 ft ,1 in |
| Lower Level | Bedroom 4 | 10 ft ,5 in | 10 ft | 10 ft ,5 in x 10 ft |
| Lower Level | Workshop | 13 ft ,4 in | 23 ft | 13 ft ,4 in x 23 ft |
| Lower Level | Utility Room | 7 ft | 10 ft ,4 in | 7 ft x 10 ft ,4 in |
| Main Level | Kitchen | 8 ft ,4 in | 10 ft ,6 in | 8 ft ,4 in x 10 ft ,6 in |
| Main Level | Living Room | 15 ft ,4 in | 14 ft ,1 in | 15 ft ,4 in x 14 ft ,1 in |
| Main Level | Dining Room | 8 ft ,4 in | 14 ft | 8 ft ,4 in x 14 ft |
| Main Level | Bedroom 2 | 13 ft ,4 in | 10 ft ,3 in | 13 ft ,4 in x 10 ft ,3 in |
| Main Level | Master Bedroom | 13 ft ,4 in | 10 ft ,6 in | 13 ft ,4 in x 10 ft ,6 in |
| Main Level | Other | 20 ft | 3 ft ,9 in | 20 ft x 3 ft ,9 in |
| Main Level | Laundry Room | 5 ft | 7 ft ,1 in | 5 ft x 7 ft ,1 in |
https://www.realtor.ca/PropertyDetails.aspx?PropertyId=20496580
Interested?
Contact us for more information
