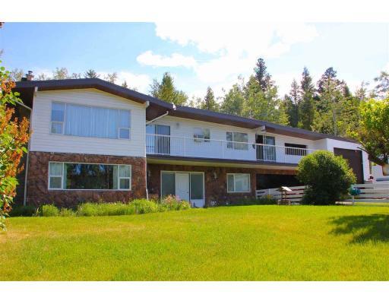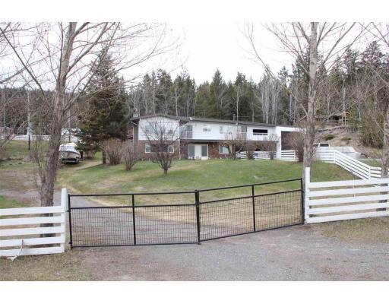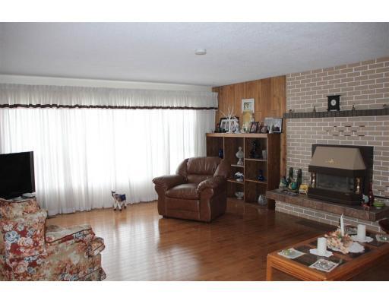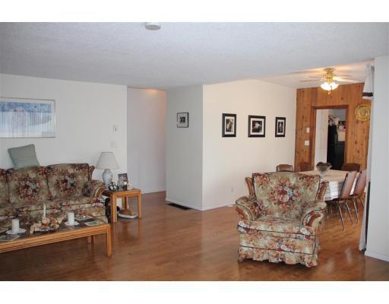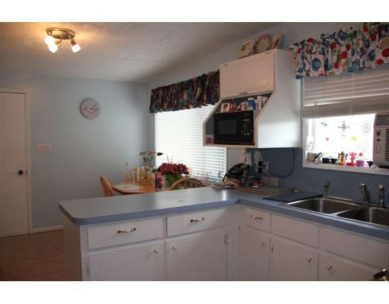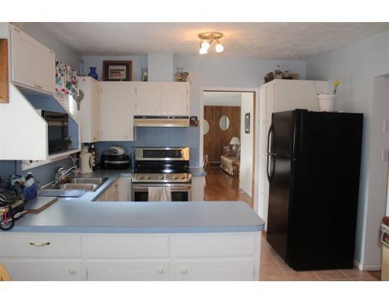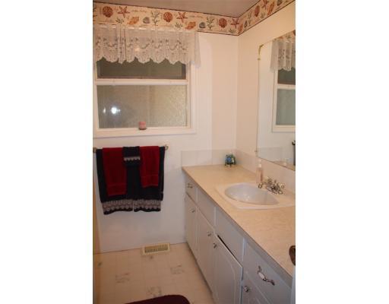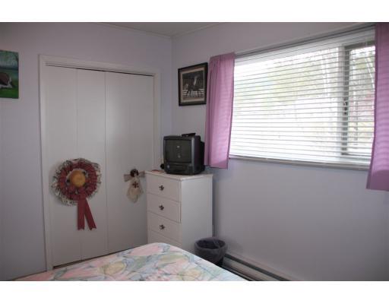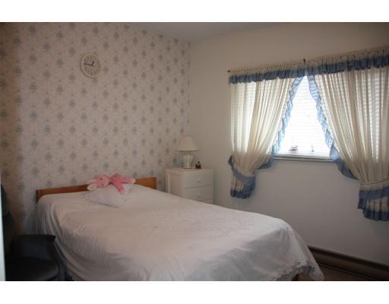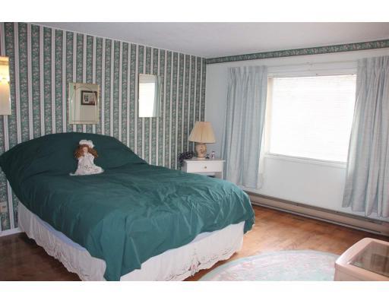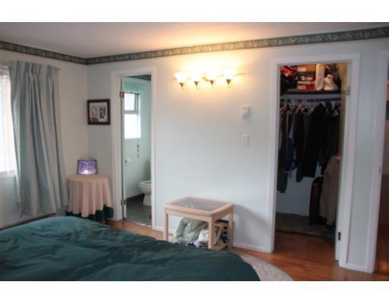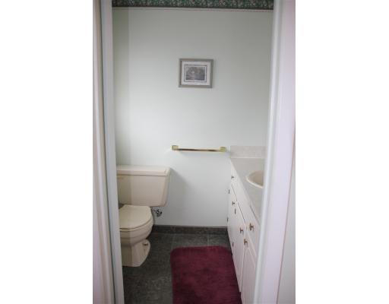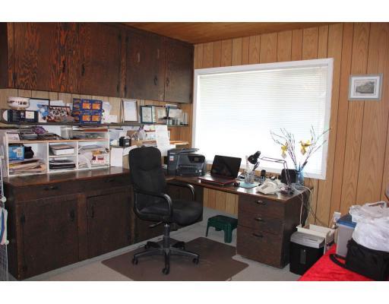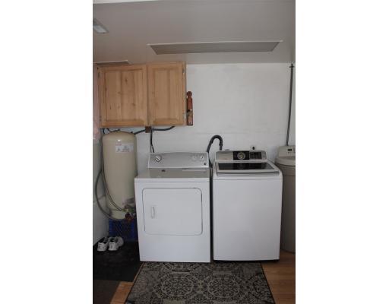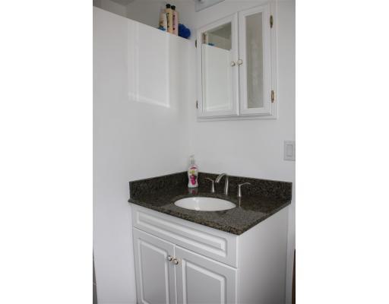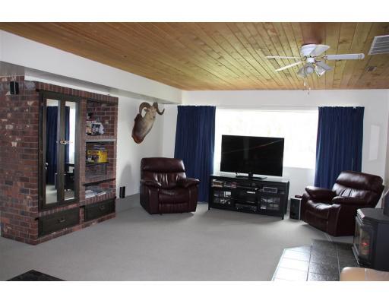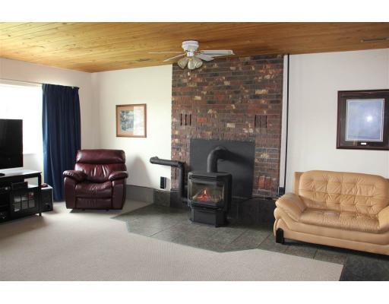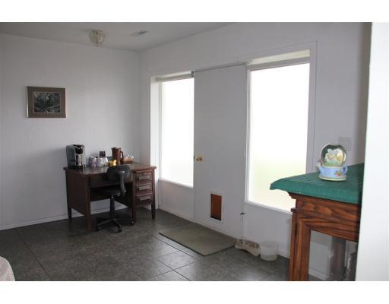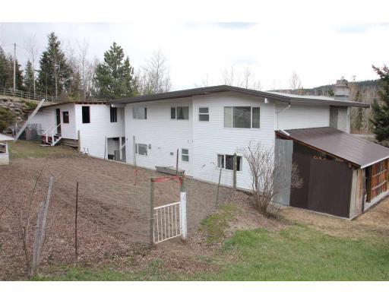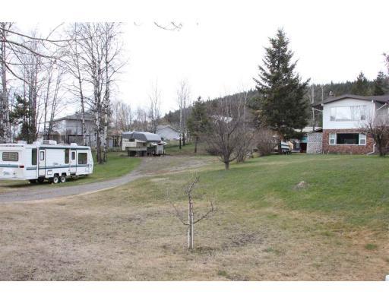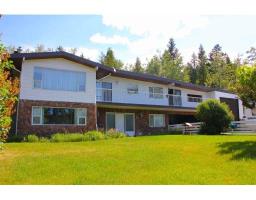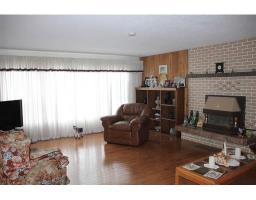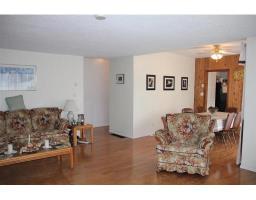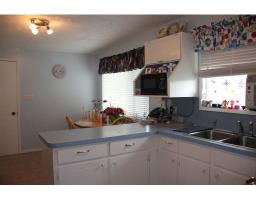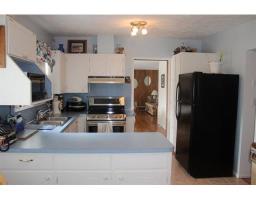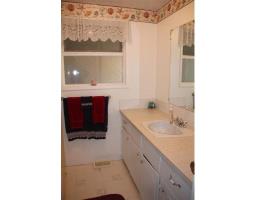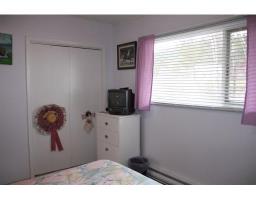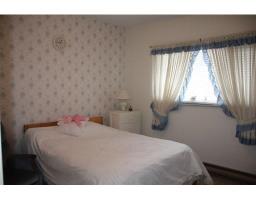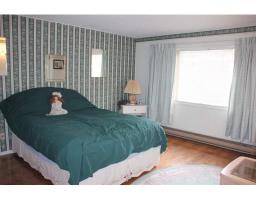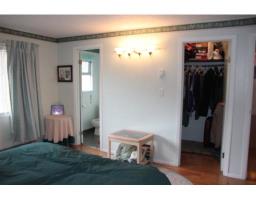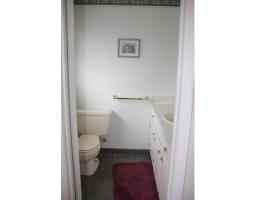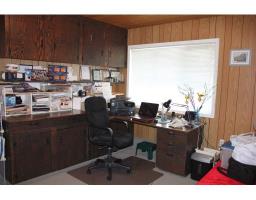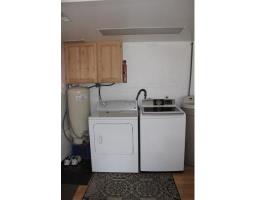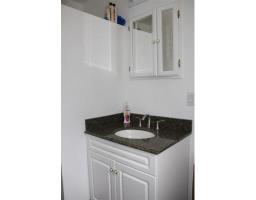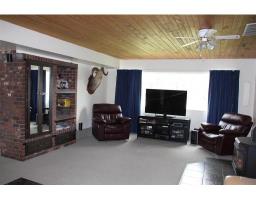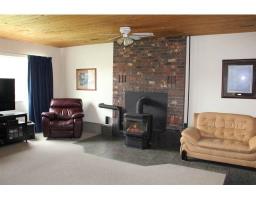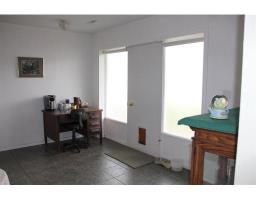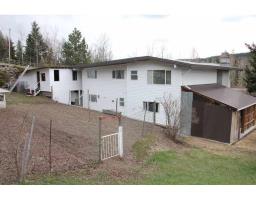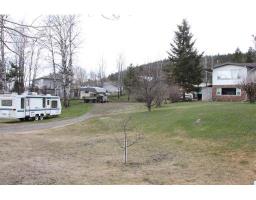5677 Horse Lake Road 100 Mile House, British Columbia V0K 2E1
$399,900
A great family home and space for everything on this fantastic 1.13 acre manicured, fenced lot with fruit trees, big garden and sealcoat driveway, just a minute's drive from the amenities of 100 Mile House. The well maintained home features 4 bdrms, 3 bath, recrm, infloor heating in bthrm, nat. gas fireplace, newer roof, siding and larger than large covered deck. A covered breezeway leads you to a detached shop with 100 amp service and 220V outlet for welder and huge garage designed to accommodate a logging truck so there's plenty of room for an RV and more. What are you waiting for? This is it! (id:22614)
Property Details
| MLS® Number | R2365797 |
| Property Type | Single Family |
| Structure | Workshop |
Building
| Bathroom Total | 3 |
| Bedrooms Total | 4 |
| Amenities | Fireplace(s) |
| Appliances | Dryer, Washer, Dishwasher, Refrigerator, Stove |
| Basement Type | None |
| Constructed Date | 1974 |
| Construction Style Attachment | Detached |
| Fireplace Present | Yes |
| Fireplace Total | 2 |
| Fixture | Drapes/window Coverings |
| Foundation Type | Concrete Perimeter |
| Roof Material | Membrane |
| Roof Style | Conventional |
| Stories Total | 2 |
| Size Interior | 2788 Sqft |
| Type | House |
| Utility Water | Drilled Well |
Land
| Acreage | Yes |
| Size Irregular | 49222.8 |
| Size Total | 49222.8 Sqft |
| Size Total Text | 49222.8 Sqft |
Rooms
| Level | Type | Length | Width | Dimensions |
|---|---|---|---|---|
| Lower Level | Foyer | 10 ft | 14 ft ,2 in | 10 ft x 14 ft ,2 in |
| Lower Level | Recreational, Games Room | 17 ft ,5 in | 35 ft | 17 ft ,5 in x 35 ft |
| Lower Level | Bedroom 4 | 10 ft ,9 in | 10 ft ,9 in | 10 ft ,9 in x 10 ft ,9 in |
| Lower Level | Laundry Room | 8 ft ,9 in | 13 ft ,5 in | 8 ft ,9 in x 13 ft ,5 in |
| Main Level | Kitchen | 7 ft ,3 in | 15 ft ,2 in | 7 ft ,3 in x 15 ft ,2 in |
| Main Level | Dining Room | 9 ft ,7 in | 9 ft ,9 in | 9 ft ,7 in x 9 ft ,9 in |
| Main Level | Living Room | 15 ft ,6 in | 20 ft ,5 in | 15 ft ,6 in x 20 ft ,5 in |
| Main Level | Master Bedroom | 12 ft ,2 in | 15 ft ,3 in | 12 ft ,2 in x 15 ft ,3 in |
| Main Level | Bedroom 2 | 10 ft ,3 in | 11 ft ,3 in | 10 ft ,3 in x 11 ft ,3 in |
| Main Level | Bedroom 3 | 10 ft ,3 in | 11 ft ,7 in | 10 ft ,3 in x 11 ft ,7 in |
https://www.realtor.ca/PropertyDetails.aspx?PropertyId=20632577
Interested?
Contact us for more information
Arlene Jongbloets
(250) 395-3217
arlenej.remax.ca
https://www.facebook.com/arlenejongbloetsrealtor/
