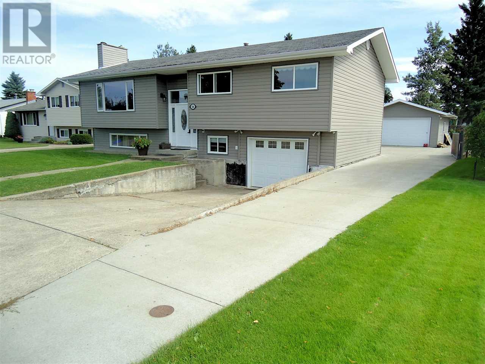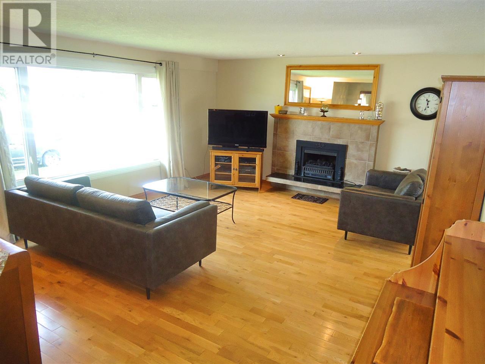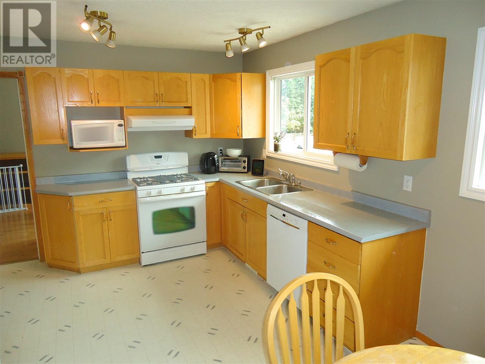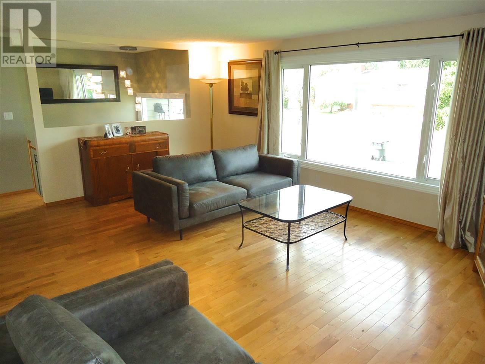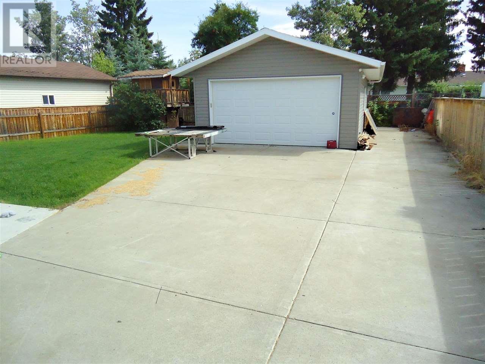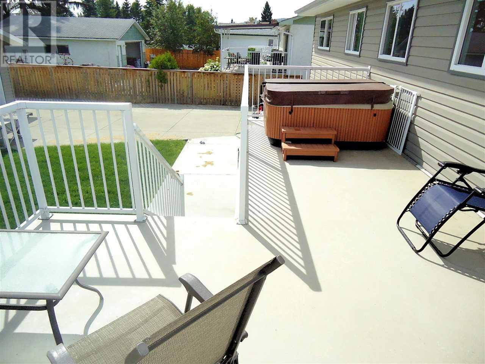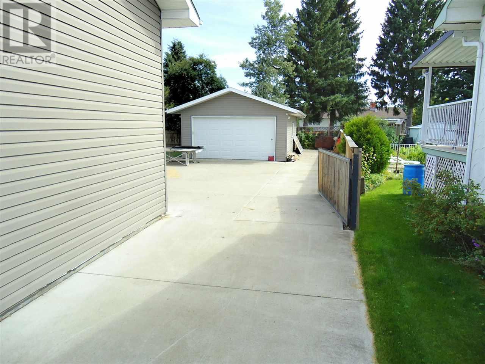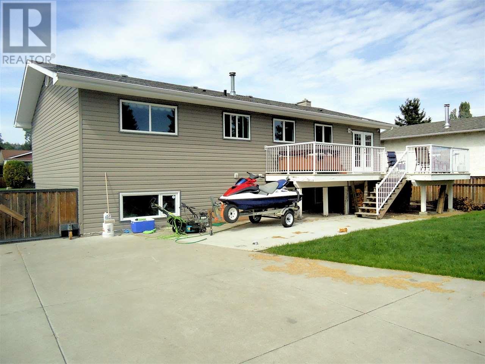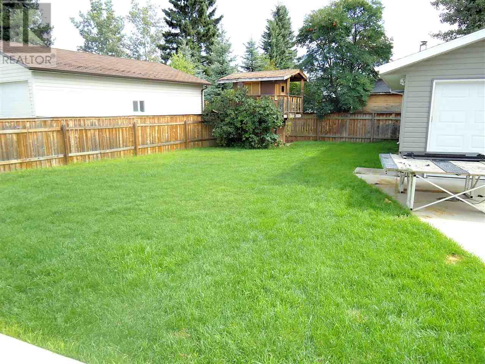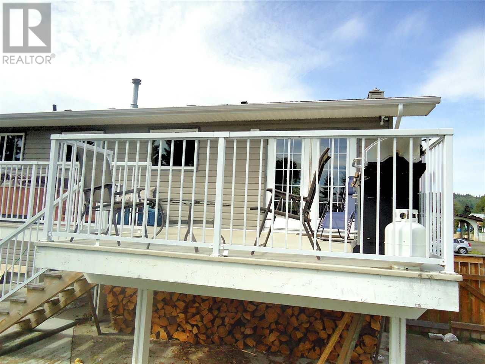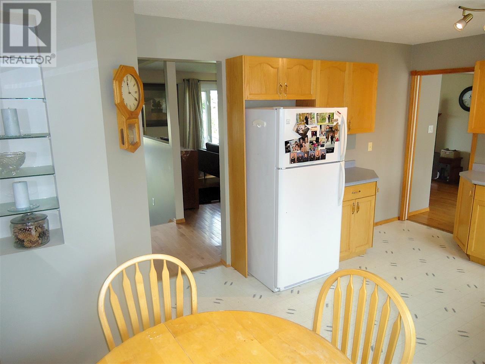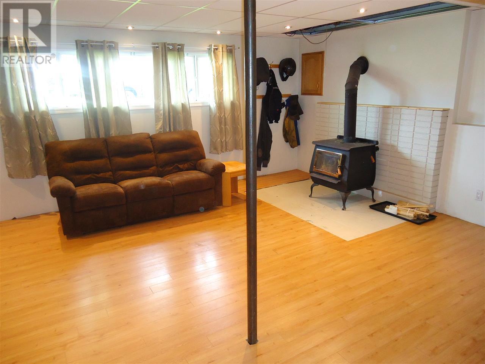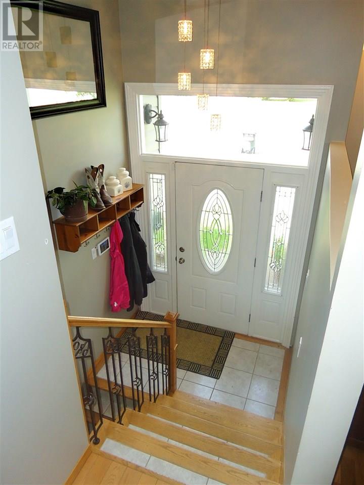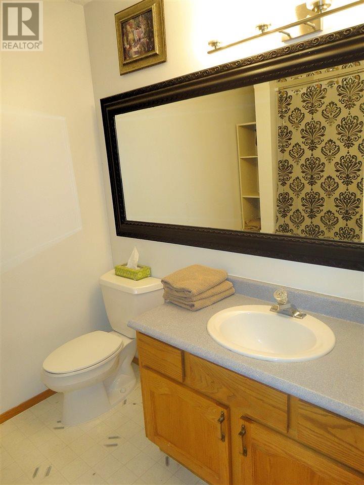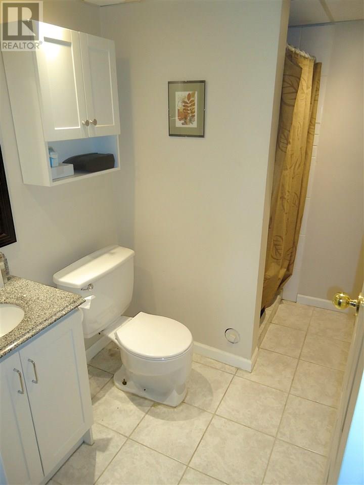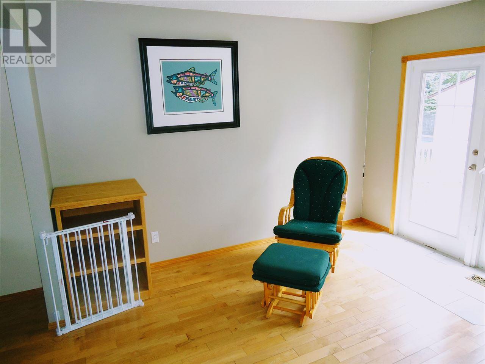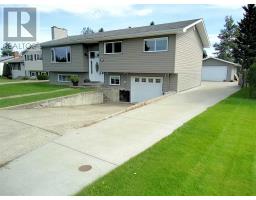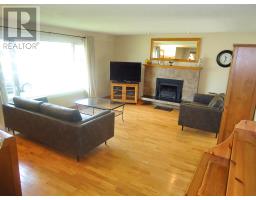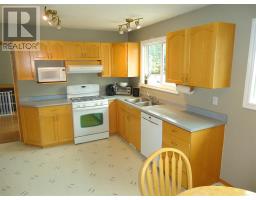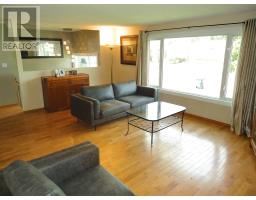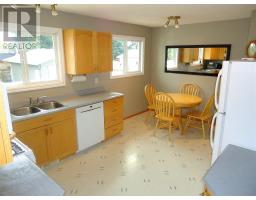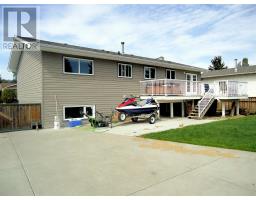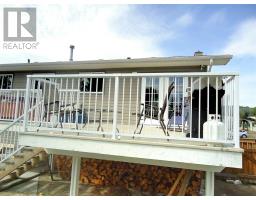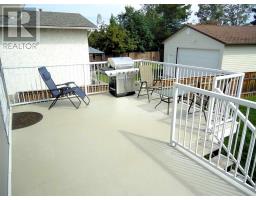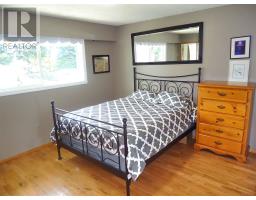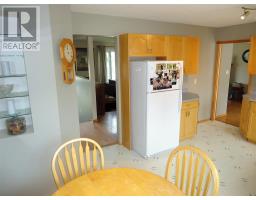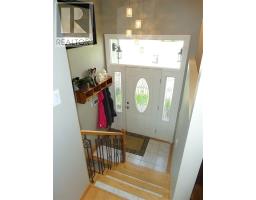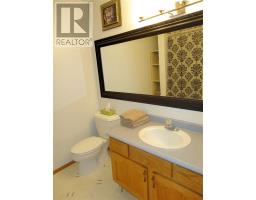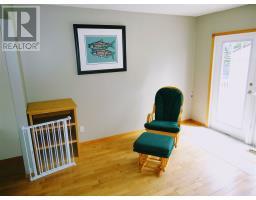586 Otter Crescent Prince George, British Columbia V2M 5G7
$419,900
Family home in Lakewood subdivision, east-west exposure 4 bedroom bungalow. Features oak flooring on the main floor. Main bathroom, 3 piece ensuite off master bedroom. Kitchen features oak cupboards and gas stove, newer dishwasher. Fully finished basement with wood stove, insulated bedroom, private office, 3 piece bathroom. Large rec room. Convenient 25 x 15 finished garage. Outside features large detached garage 28 x 20, concrete driveway and perimeter; shed at back of garage for seasonal storage. Drive to the backyard and store all of your toys. Large sundeck with metal railings, built to accommodate extension to include the master bedroom, concrete footings are installed, also with additional beams to support a large size hot tub. Water on demand. Large vinyl windows. Quick possession. (id:22614)
Property Details
| MLS® Number | R2398593 |
| Property Type | Single Family |
Building
| Bathroom Total | 3 |
| Bedrooms Total | 4 |
| Appliances | Refrigerator, Stove |
| Basement Type | Partial |
| Constructed Date | 1974 |
| Construction Style Attachment | Detached |
| Fireplace Present | Yes |
| Fireplace Total | 1 |
| Foundation Type | Concrete Perimeter |
| Roof Material | Asphalt Shingle |
| Roof Style | Conventional |
| Stories Total | 2 |
| Size Interior | 2150 Sqft |
| Type | House |
| Utility Water | Municipal Water |
Land
| Acreage | No |
| Size Irregular | 8927 |
| Size Total | 8927 Sqft |
| Size Total Text | 8927 Sqft |
Rooms
| Level | Type | Length | Width | Dimensions |
|---|---|---|---|---|
| Basement | Bedroom 4 | 9 ft ,7 in | 9 ft ,9 in | 9 ft ,7 in x 9 ft ,9 in |
| Basement | Other | 10 ft ,4 in | 6 ft ,4 in | 10 ft ,4 in x 6 ft ,4 in |
| Basement | Recreational, Games Room | 14 ft ,2 in | 18 ft ,9 in | 14 ft ,2 in x 18 ft ,9 in |
| Basement | Laundry Room | 10 ft | 9 ft ,1 in | 10 ft x 9 ft ,1 in |
| Basement | Other | 10 ft ,8 in | 5 ft ,2 in | 10 ft ,8 in x 5 ft ,2 in |
| Main Level | Living Room | 19 ft ,4 in | 15 ft ,6 in | 19 ft ,4 in x 15 ft ,6 in |
| Main Level | Dining Room | 9 ft ,1 in | 11 ft ,5 in | 9 ft ,1 in x 11 ft ,5 in |
| Main Level | Kitchen | 15 ft ,8 in | 11 ft ,5 in | 15 ft ,8 in x 11 ft ,5 in |
| Main Level | Master Bedroom | 12 ft ,5 in | 11 ft ,5 in | 12 ft ,5 in x 11 ft ,5 in |
| Main Level | Bedroom 2 | 12 ft ,1 in | 9 ft | 12 ft ,1 in x 9 ft |
| Main Level | Bedroom 3 | 12 ft ,1 in | 11 ft ,3 in | 12 ft ,1 in x 11 ft ,3 in |
https://www.realtor.ca/PropertyDetails.aspx?PropertyId=21051934
Interested?
Contact us for more information
