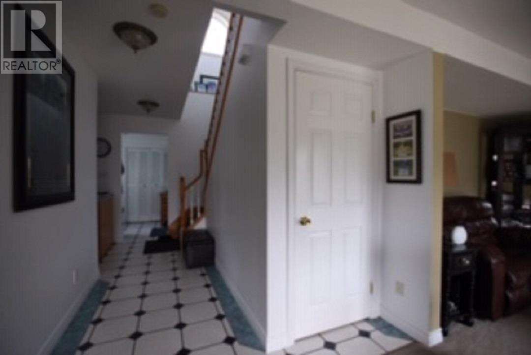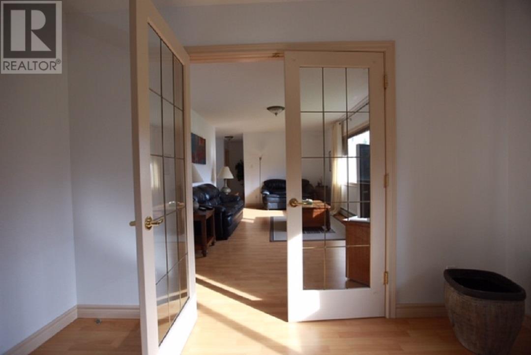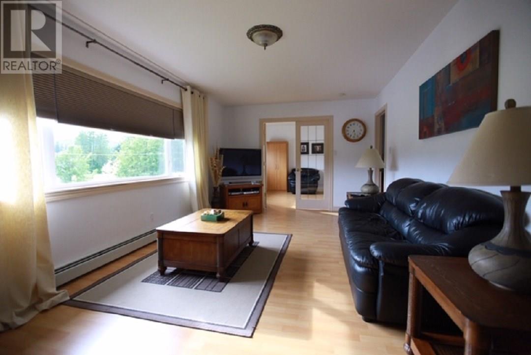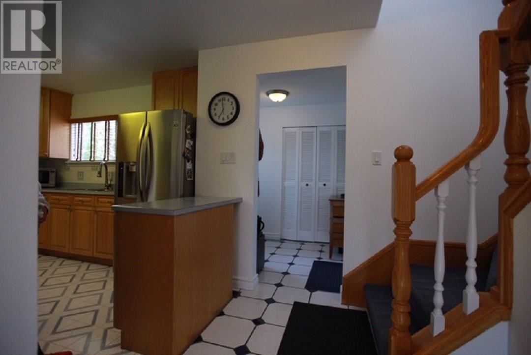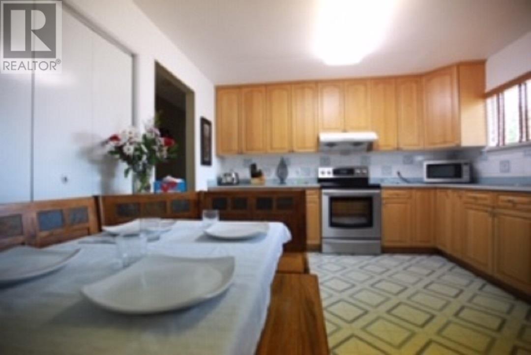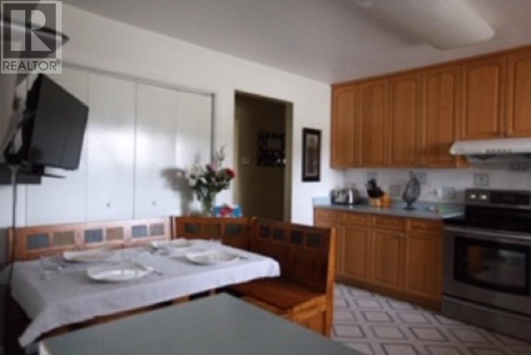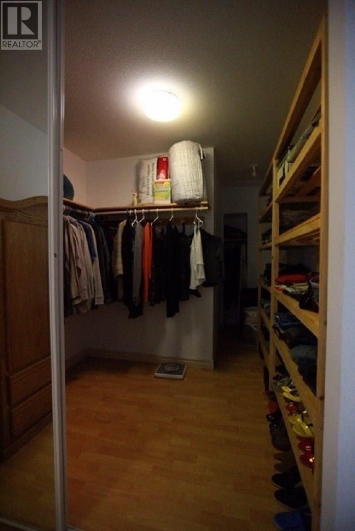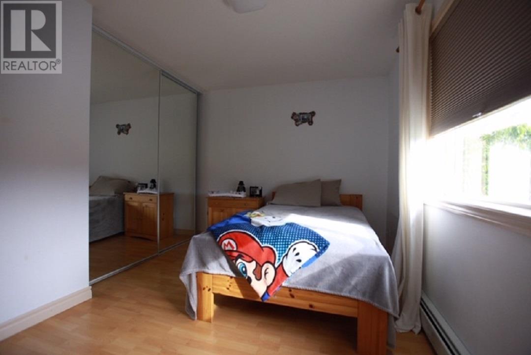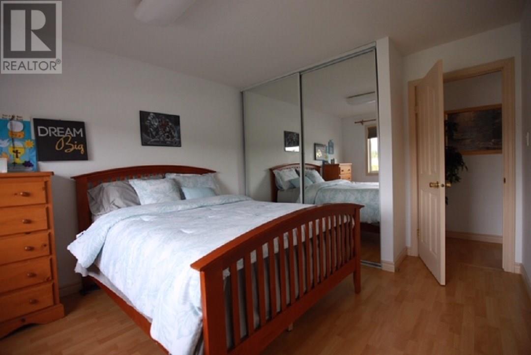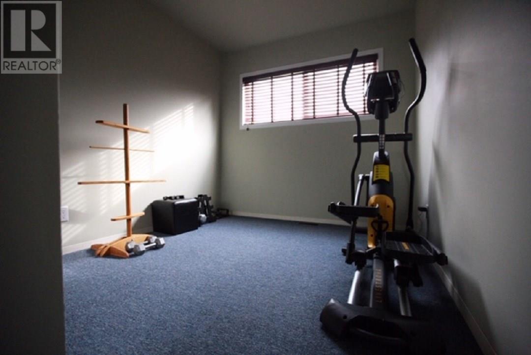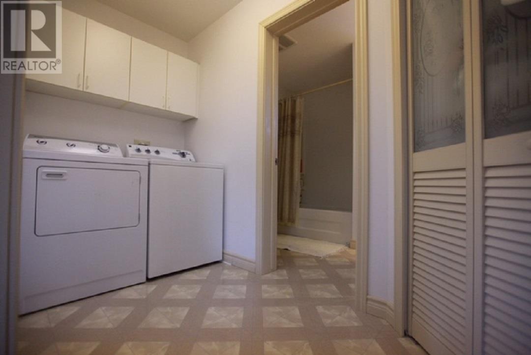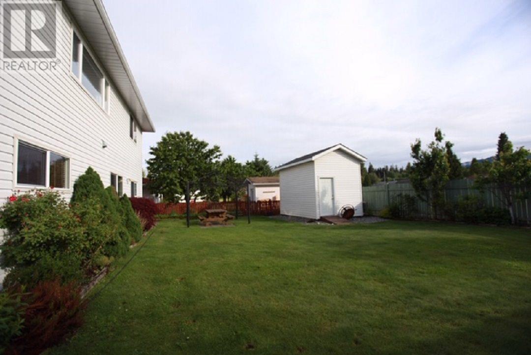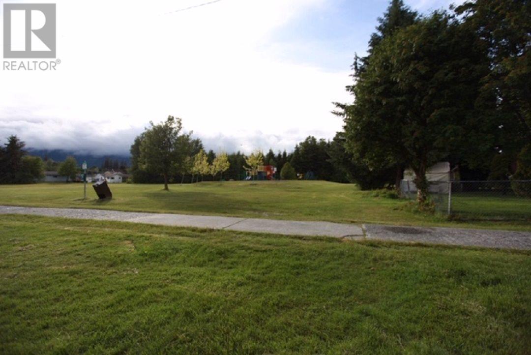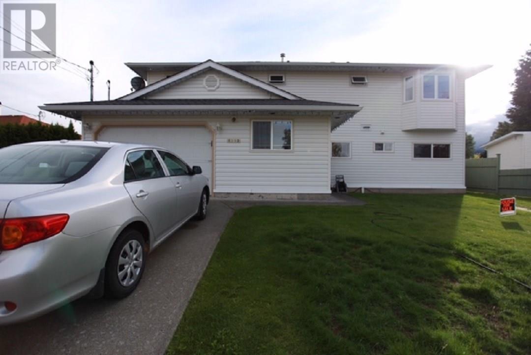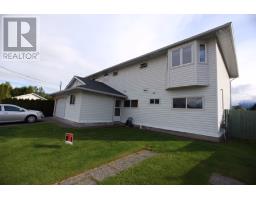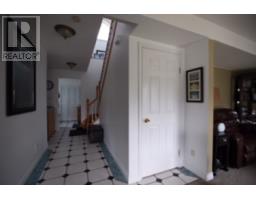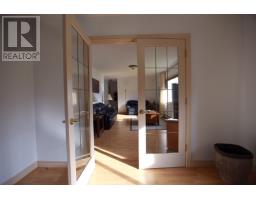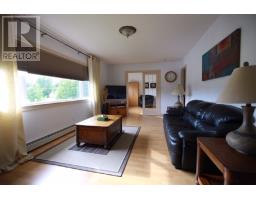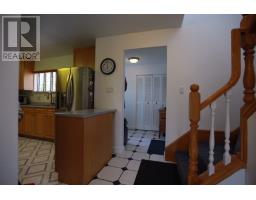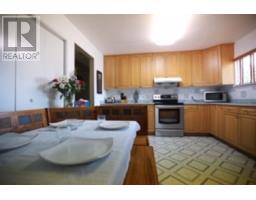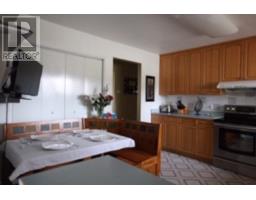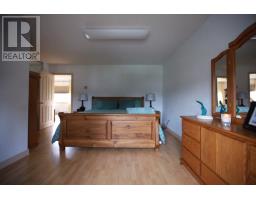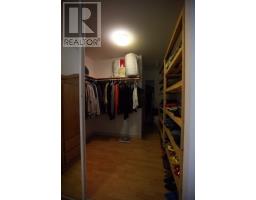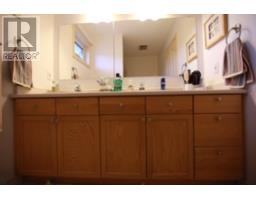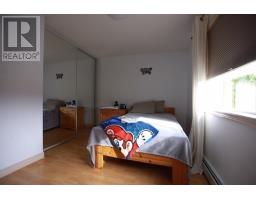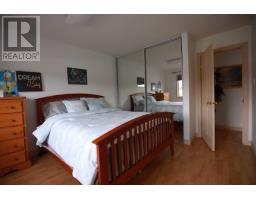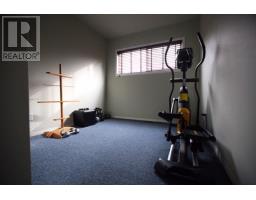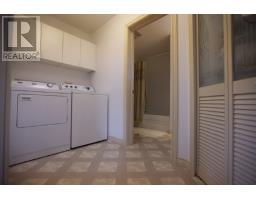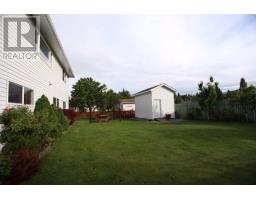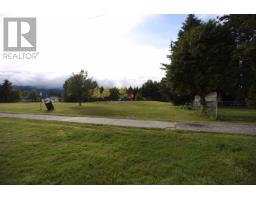59 Yukon Street Kitimat, British Columbia V8C 1Z3
6 Bedroom
3 Bathroom
2750 sqft
$599,000
For more information about this listing, please click the âView Listing on REALTOR Websiteâ link, or the âBrochureâ button below. If you are on the REALTOR app, please click the "Multimedia" button. (id:22614)
Property Details
| MLS® Number | R2398888 |
| Property Type | Single Family |
| Storage Type | Storage |
| Structure | Playground, Workshop |
Building
| Bathroom Total | 3 |
| Bedrooms Total | 6 |
| Appliances | Dryer, Washer, Dishwasher, Refrigerator, Stove |
| Basement Type | None |
| Constructed Date | 1999 |
| Construction Style Attachment | Detached |
| Fireplace Present | No |
| Foundation Type | Concrete Perimeter |
| Roof Material | Asphalt Shingle |
| Roof Style | Conventional |
| Stories Total | 2 |
| Size Interior | 2750 Sqft |
| Type | House |
| Utility Water | Municipal Water |
Land
| Acreage | No |
| Size Irregular | 6363 |
| Size Total | 6363 Sqft |
| Size Total Text | 6363 Sqft |
Rooms
| Level | Type | Length | Width | Dimensions |
|---|---|---|---|---|
| Above | Master Bedroom | 15 ft | 12 ft | 15 ft x 12 ft |
| Above | Bedroom 5 | 14 ft ,5 in | 11 ft | 14 ft ,5 in x 11 ft |
| Above | Bedroom 6 | 8 ft ,9 in | 16 ft | 8 ft ,9 in x 16 ft |
| Above | Family Room | 21 ft ,6 in | 11 ft ,4 in | 21 ft ,6 in x 11 ft ,4 in |
| Main Level | Living Room | 14 ft ,1 in | 14 ft ,4 in | 14 ft ,1 in x 14 ft ,4 in |
| Main Level | Kitchen | 12 ft ,6 in | 12 ft | 12 ft ,6 in x 12 ft |
| Main Level | Dining Room | 15 ft | 11 ft ,4 in | 15 ft x 11 ft ,4 in |
| Main Level | Bedroom 2 | 9 ft ,4 in | 12 ft | 9 ft ,4 in x 12 ft |
| Main Level | Bedroom 3 | 9 ft ,4 in | 11 ft ,4 in | 9 ft ,4 in x 11 ft ,4 in |
| Main Level | Bedroom 4 | 8 ft ,4 in | 11 ft ,4 in | 8 ft ,4 in x 11 ft ,4 in |
https://www.realtor.ca/PropertyDetails.aspx?PropertyId=21056056
Interested?
Contact us for more information
Chris Mooney
(888) 976-3442


