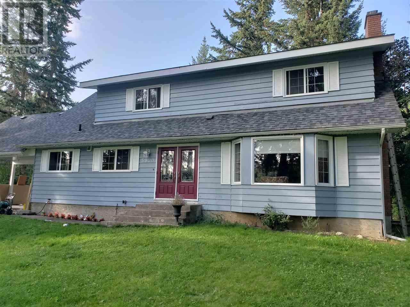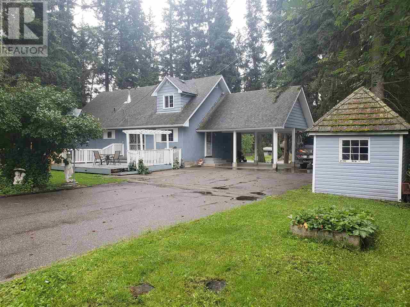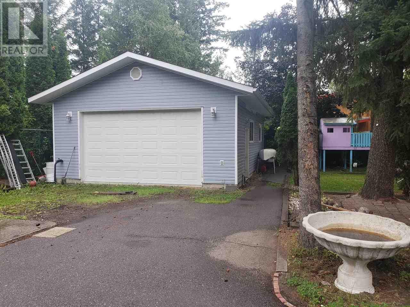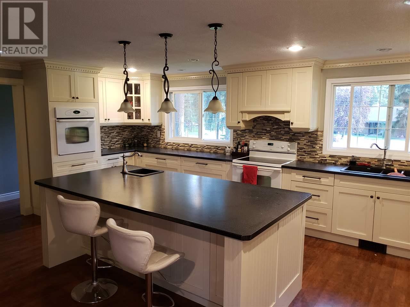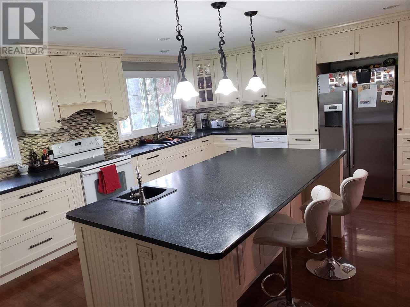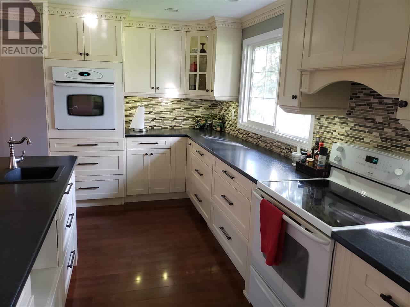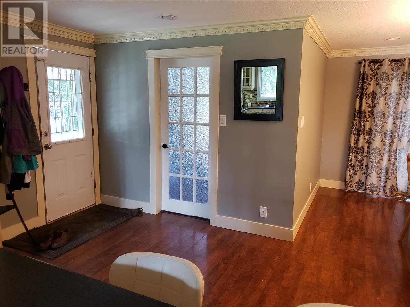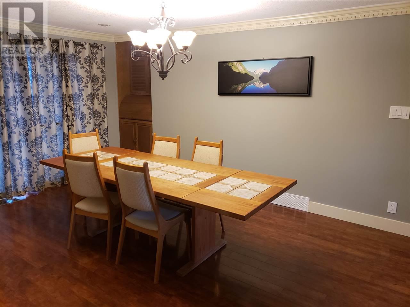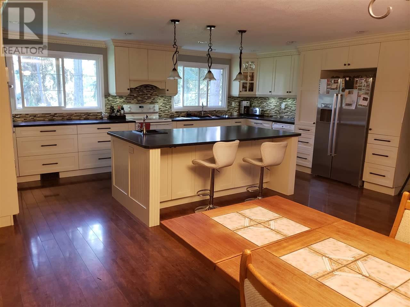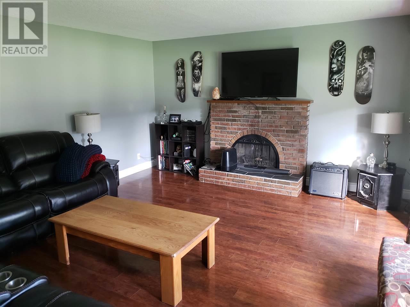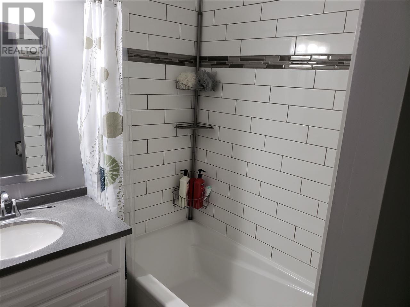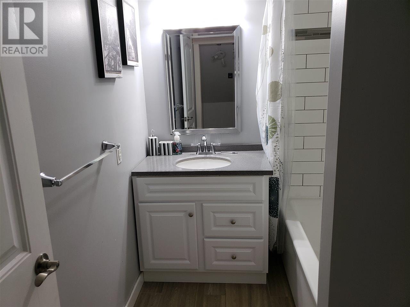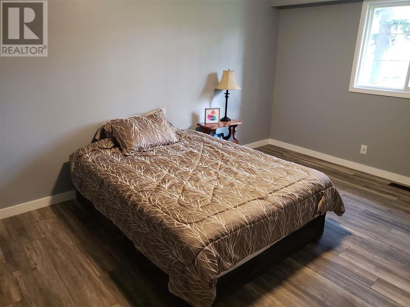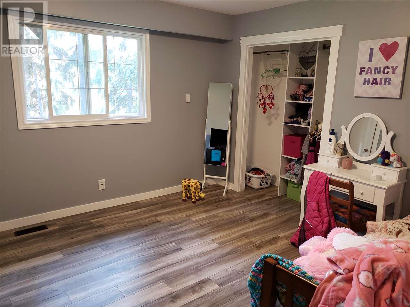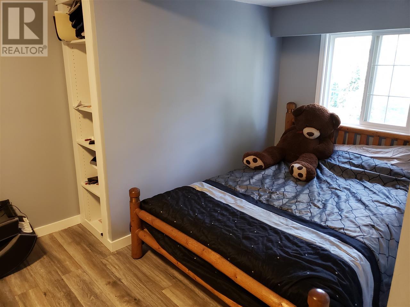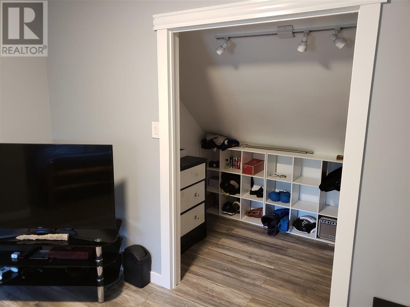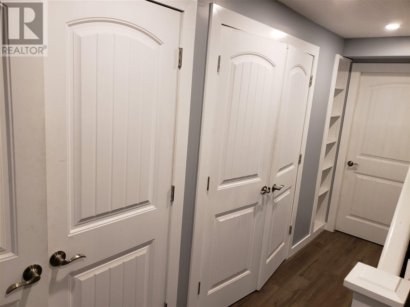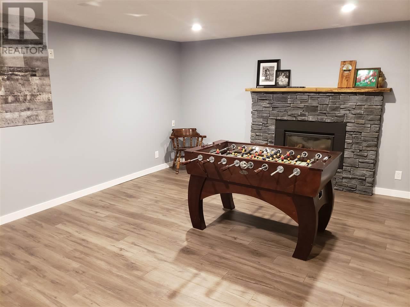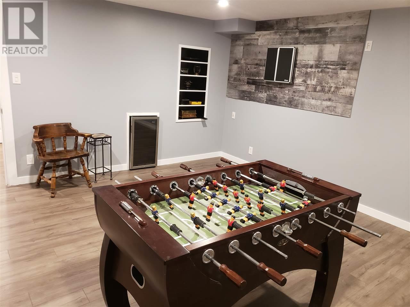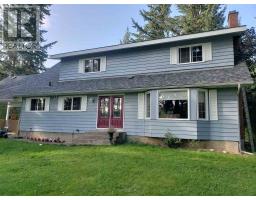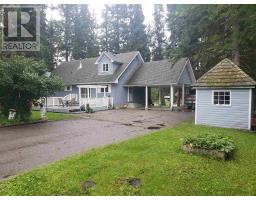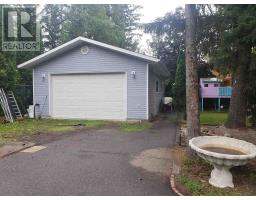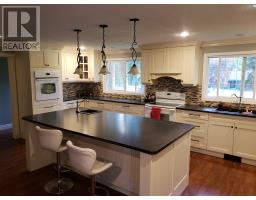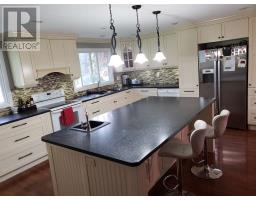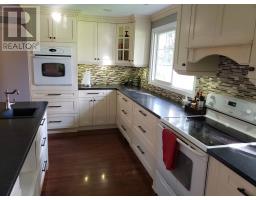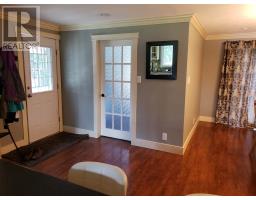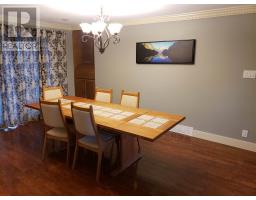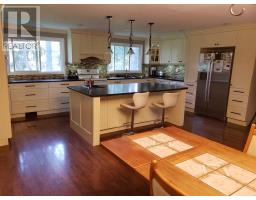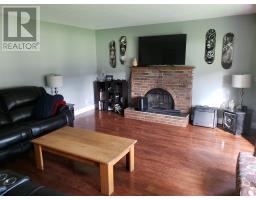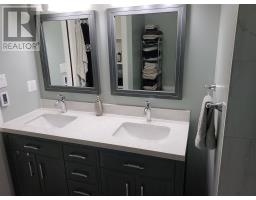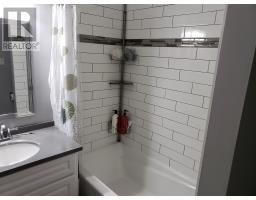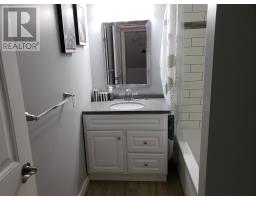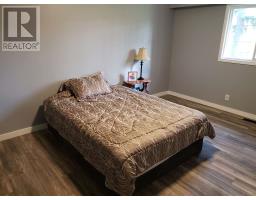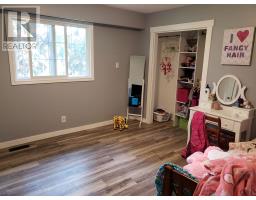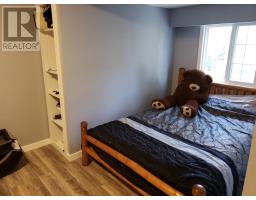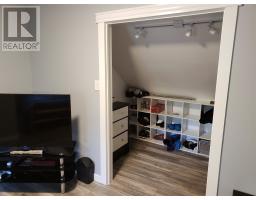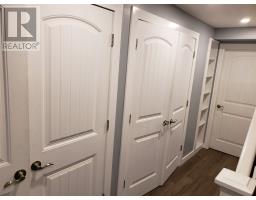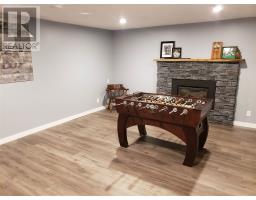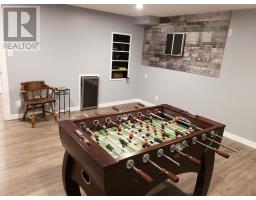5900 Bench Drive Prince George, British Columbia V2K 4Y8
$549,900
This 4 bedroom 2 bath two-story home sits on a half acre corner lot with a 24' x 32' wired and heated detached shop in desirable Nechako Bench. The house boasts a main floor with a fantastic gourmet kitchen, huge dining room, laundry room, living room and a large master bedroom. Upstairs there are three large bedrooms with huge closets an updated bathroom and a ton of storage. The list of updates is large, here are some highlights. Spray foam insulation in the ceiling, electrical including LED an USB in all bedrooms, Plumbing, flooring is 15mm German laminate, 60 gal hot water tank 2019, furnace and ducting serviced 2019, sound-deadening insulation between all bedroom walls upstairs. Kitchen, windows and roof all done in years. (id:22614)
Property Details
| MLS® Number | R2399134 |
| Property Type | Single Family |
Building
| Bathroom Total | 2 |
| Bedrooms Total | 4 |
| Appliances | Washer, Dryer, Refrigerator, Stove, Dishwasher |
| Constructed Date | 1972 |
| Construction Style Attachment | Detached |
| Fireplace Present | Yes |
| Fireplace Total | 2 |
| Foundation Type | Concrete Perimeter |
| Roof Material | Asphalt Shingle |
| Roof Style | Conventional |
| Stories Total | 2 |
| Size Interior | 2847 Sqft |
| Type | House |
| Utility Water | Drilled Well |
Land
| Acreage | No |
| Size Irregular | 0 X 0 |
| Size Total Text | 0 X 0 |
Rooms
| Level | Type | Length | Width | Dimensions |
|---|---|---|---|---|
| Above | Bedroom 2 | 15 ft ,5 in | 11 ft | 15 ft ,5 in x 11 ft |
| Above | Bedroom 3 | 12 ft ,5 in | 12 ft ,5 in | 12 ft ,5 in x 12 ft ,5 in |
| Above | Bedroom 4 | 11 ft ,5 in | 14 ft | 11 ft ,5 in x 14 ft |
| Basement | Recreational, Games Room | 14 ft ,5 in | 16 ft ,5 in | 14 ft ,5 in x 16 ft ,5 in |
| Main Level | Living Room | 14 ft ,5 in | 17 ft ,5 in | 14 ft ,5 in x 17 ft ,5 in |
| Main Level | Kitchen | 19 ft | 13 ft ,5 in | 19 ft x 13 ft ,5 in |
| Main Level | Dining Room | 11 ft | 13 ft ,5 in | 11 ft x 13 ft ,5 in |
| Main Level | Master Bedroom | 14 ft ,5 in | 12 ft ,5 in | 14 ft ,5 in x 12 ft ,5 in |
https://www.realtor.ca/PropertyDetails.aspx?PropertyId=21058024
Interested?
Contact us for more information
Richard Jr. Mayhew
