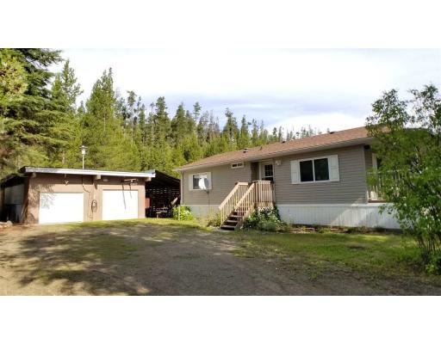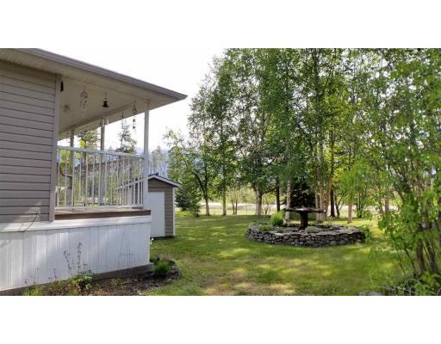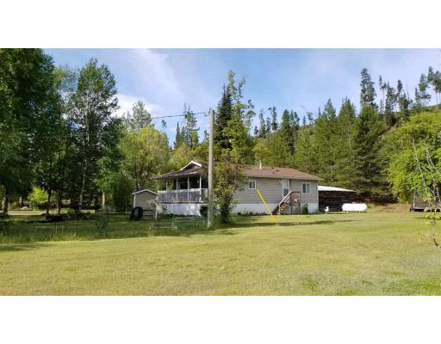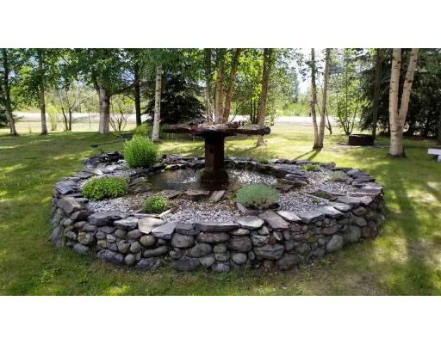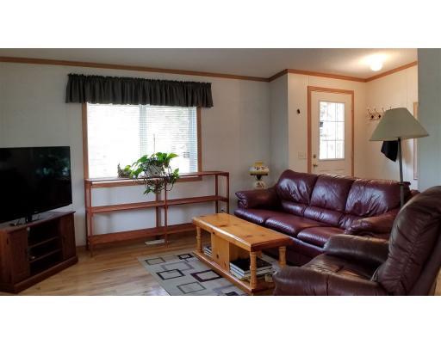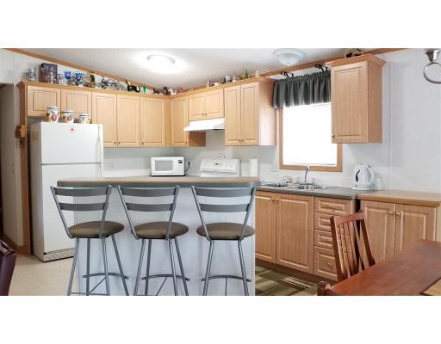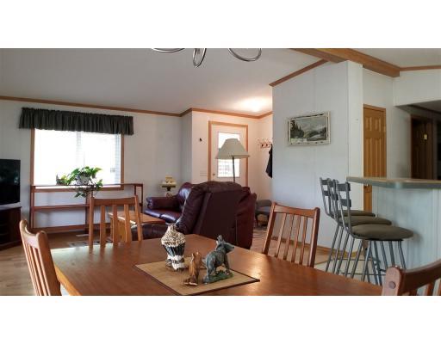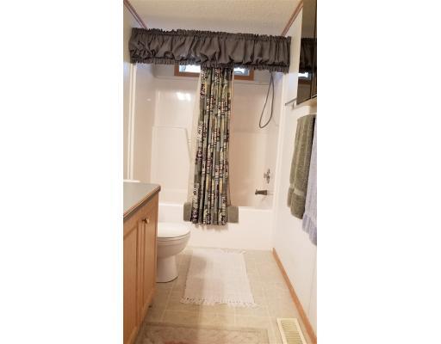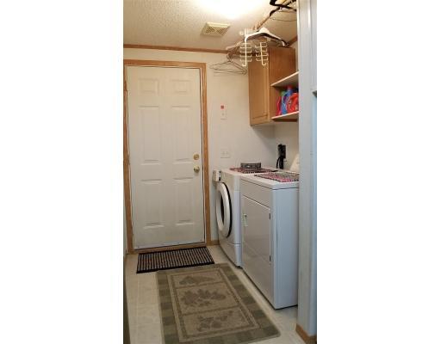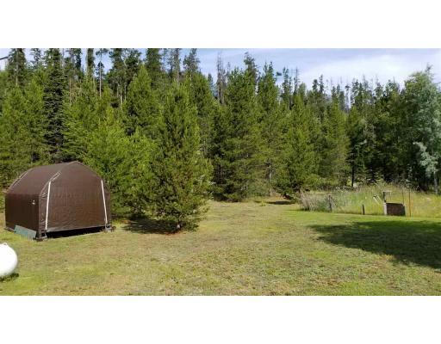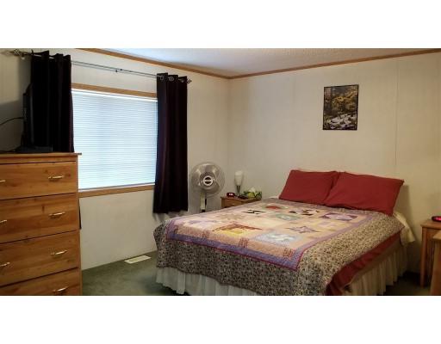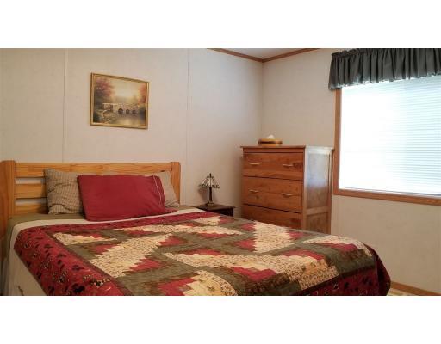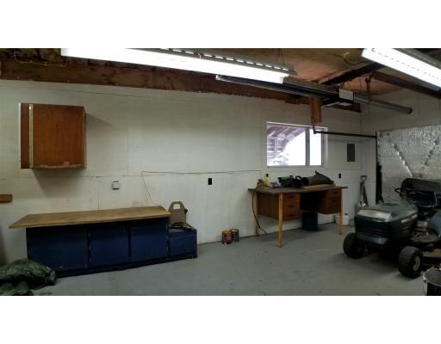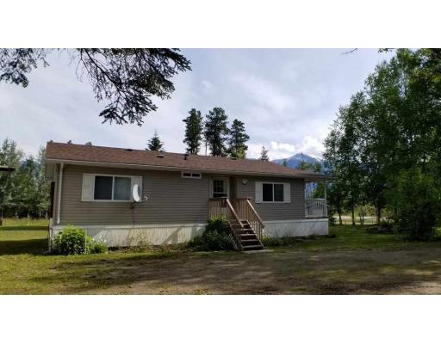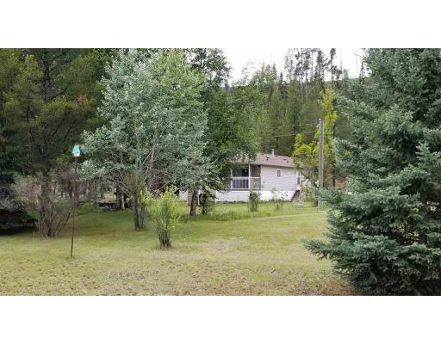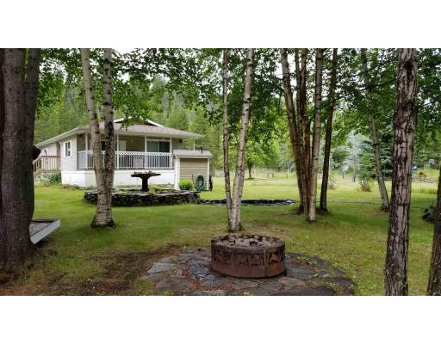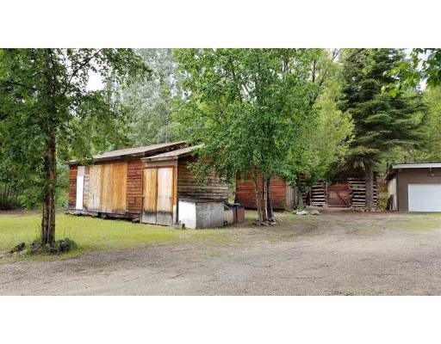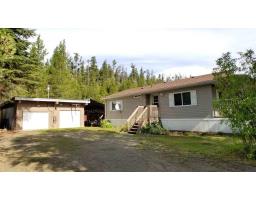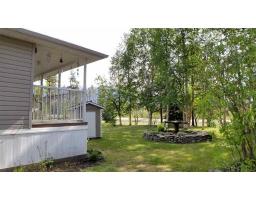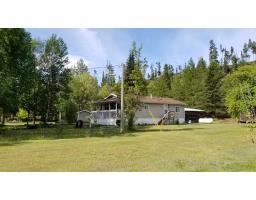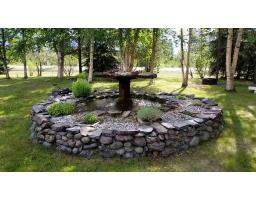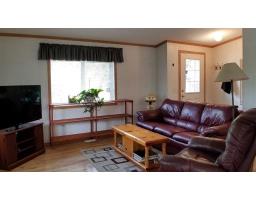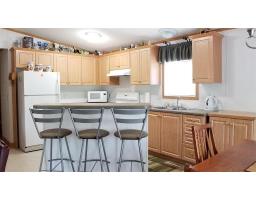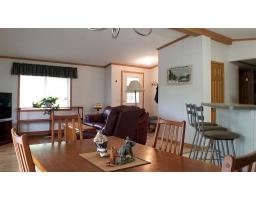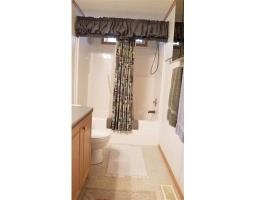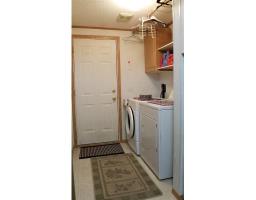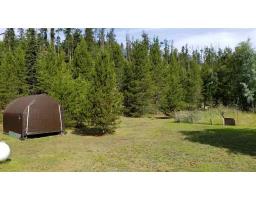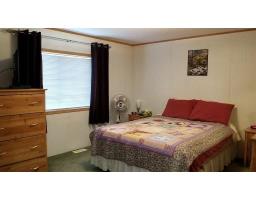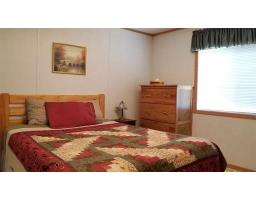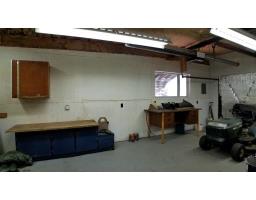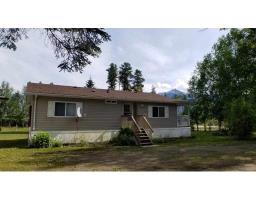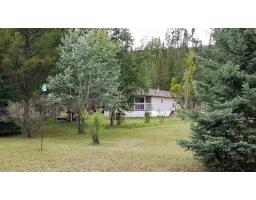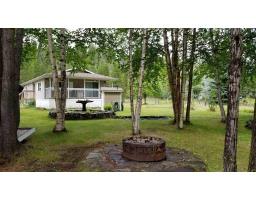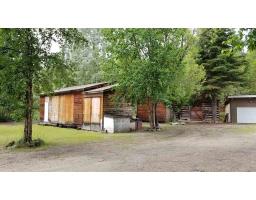5925 Whiskey Fill Road Valemount, British Columbia V0E 2Z0
$339,000
This is one-level living at its best. The 2-bedroom home is bright, cozy, and move-in ready. Open concept living features hardwood in the living area, a central kitchen island, and patio doors that open onto a front-end balcony with mountain views. The laundry room doubles as a mudroom--ideal after a day spent in your large garden. The nearly 3 acres will more than meet your needs, with landscaping touches like a fountain and koi pond, fenced garden and RV site with hookups. The 2-bay, detached garage is perfect for the car or your hobby shop, with other outbuildings for storage, yard equipment and the like. Located a short drive from town, you are close to both services and the area's recreation. This property is a perfect choice for downsizing or as a weekend getaway. (id:22614)
Property Details
| MLS® Number | R2386952 |
| Property Type | Single Family |
| Storage Type | Storage |
| Structure | Workshop |
| View Type | Mountain View |
Building
| Bathroom Total | 1 |
| Bedrooms Total | 2 |
| Appliances | Washer, Dryer, Refrigerator, Stove, Dishwasher |
| Basement Type | None |
| Constructed Date | 2002 |
| Construction Style Attachment | Detached |
| Construction Style Other | Manufactured |
| Fireplace Present | No |
| Fixture | Drapes/window Coverings |
| Foundation Type | Unknown |
| Roof Material | Asphalt Shingle |
| Roof Style | Conventional |
| Stories Total | 1 |
| Size Interior | 1288 Sqft |
| Type | Manufactured Home/mobile |
| Utility Water | Drilled Well |
Land
| Acreage | Yes |
| Landscape Features | Garden Area |
| Size Irregular | 2.74 |
| Size Total | 2.74 Ac |
| Size Total Text | 2.74 Ac |
Rooms
| Level | Type | Length | Width | Dimensions |
|---|---|---|---|---|
| Main Level | Living Room | 15 ft | 11 ft ,7 in | 15 ft x 11 ft ,7 in |
| Main Level | Kitchen | 9 ft | 11 ft ,3 in | 9 ft x 11 ft ,3 in |
| Main Level | Dining Room | 7 ft ,7 in | 10 ft ,7 in | 7 ft ,7 in x 10 ft ,7 in |
| Main Level | Master Bedroom | 11 ft ,3 in | 12 ft ,3 in | 11 ft ,3 in x 12 ft ,3 in |
| Main Level | Bedroom 2 | 11 ft ,6 in | 9 ft ,1 in | 11 ft ,6 in x 9 ft ,1 in |
| Main Level | Laundry Room | 8 ft | 6 ft ,5 in | 8 ft x 6 ft ,5 in |
https://www.realtor.ca/PropertyDetails.aspx?PropertyId=20898134
Interested?
Contact us for more information
Shelly Battensby
(250) 562-8231
www.valemountmcbridelistings.com
www.facebook.com/robsonvalleylistings
ca.linkedin.com/pub/shelly-battensby/66/1b5/b31

(250) 562-3600
(250) 562-8231
remax-centrecity.bc.ca
