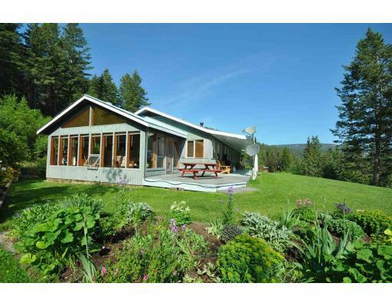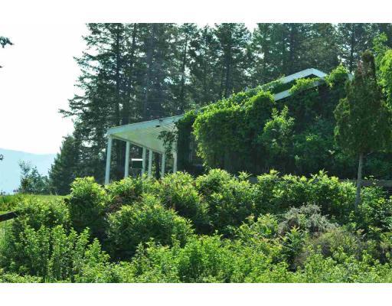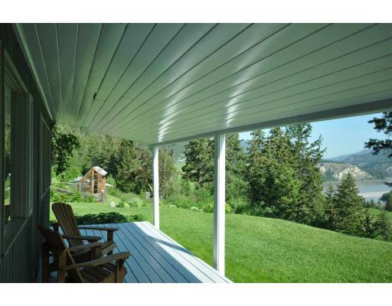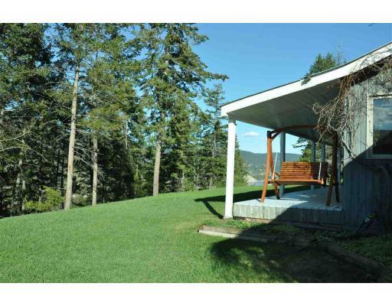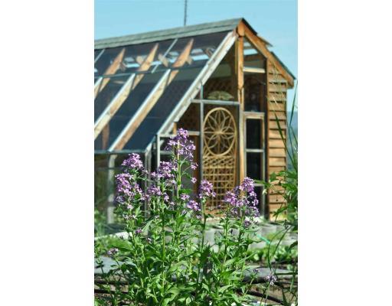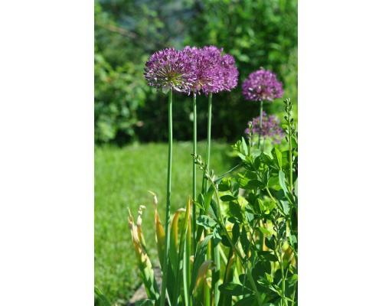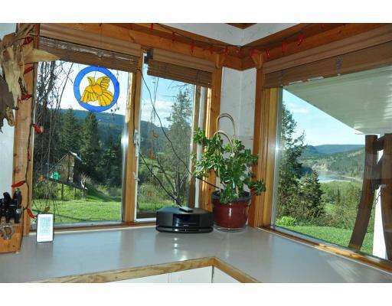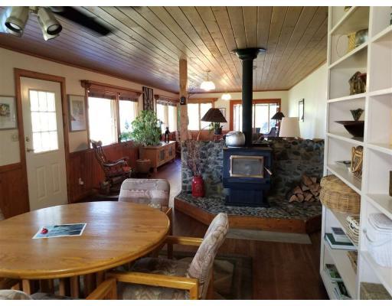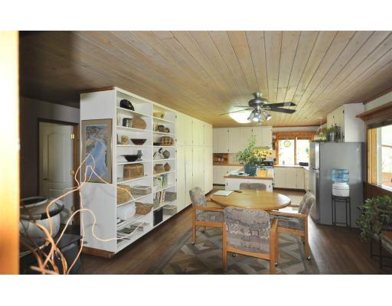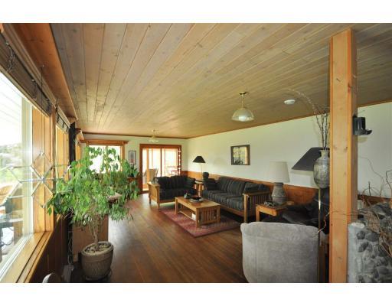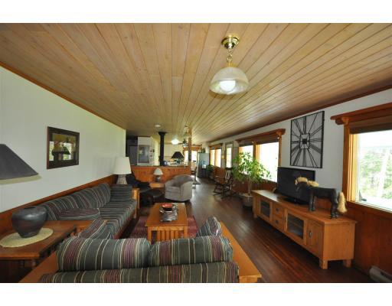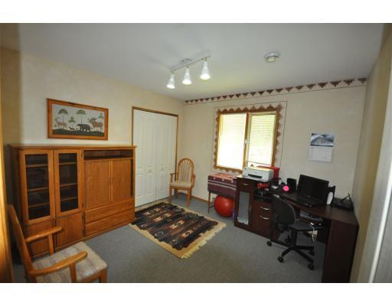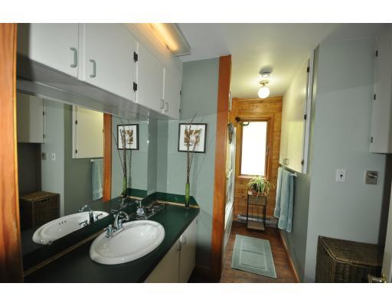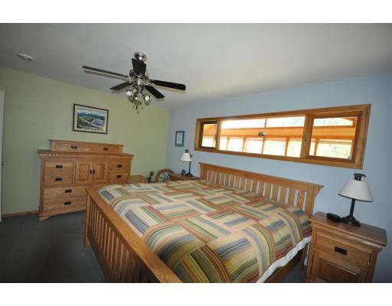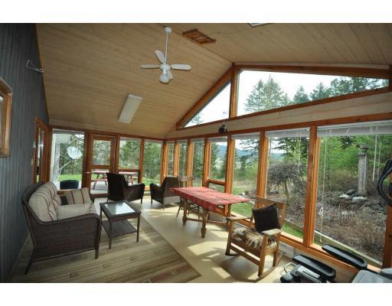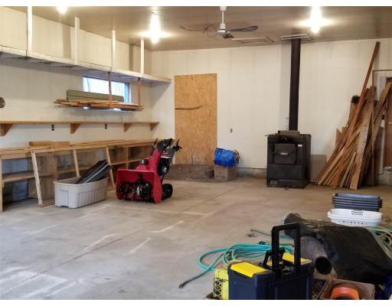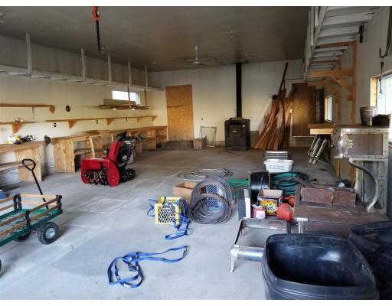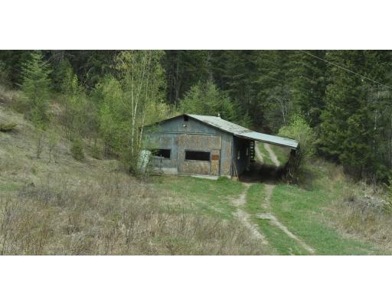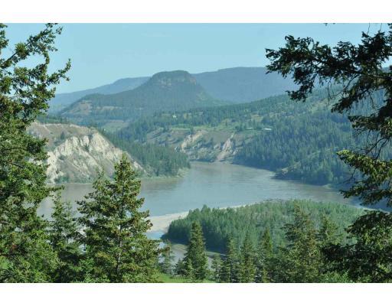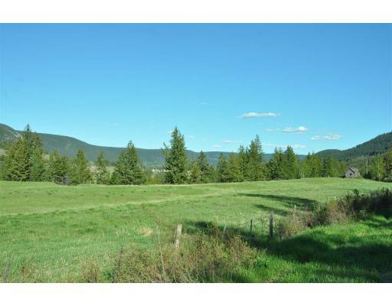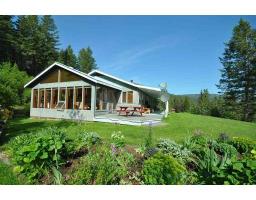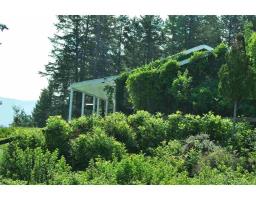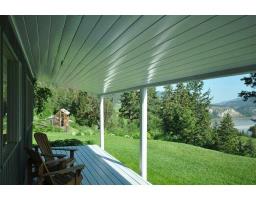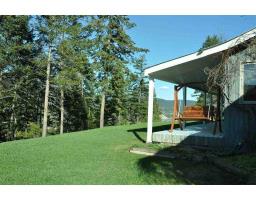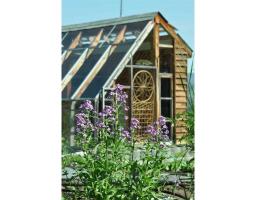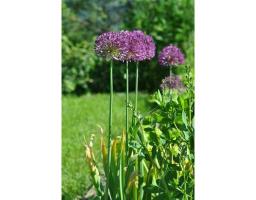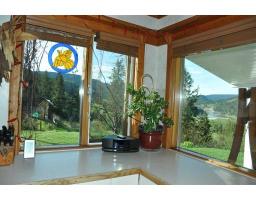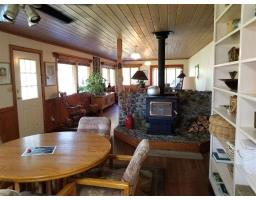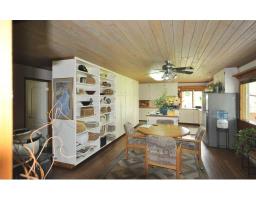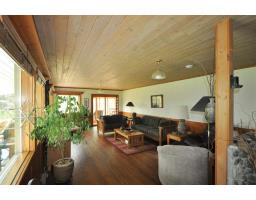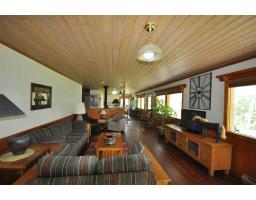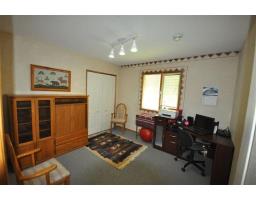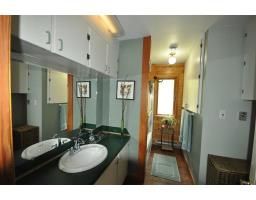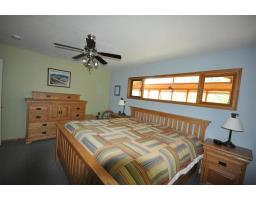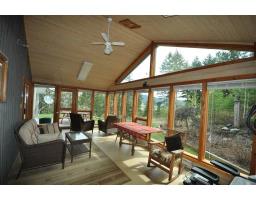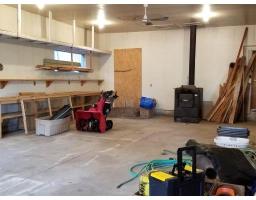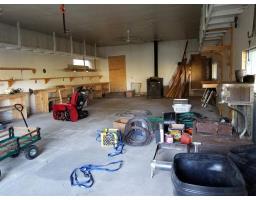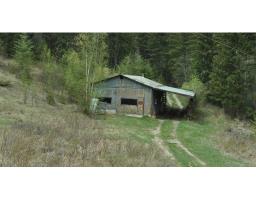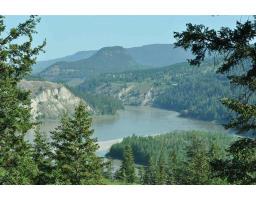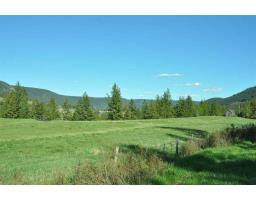5993 West Fraser Road Williams Lake, British Columbia V2G 2V3
$378,000
Panoramic views of the Fraser River! Located about 40 minutes north of Williams Lake, this beautifully landscaped property is situated on just under 50 acres. The perimeter is fenced. Additionally, there is a small orchard of six different fruit trees and a custom-built greenhouse. The open-floor concept of the kitchen, dining, and living room is designed with a panoramic view in mind. Beautiful fir floors throughout, marble topped island and a gorgeous sun room are just a few of the special features of this lovely home. With easy access for large vehicles, there is a 42 X 23 ft (12 ft ceiling) shop. Concrete floor and 100am service. There are two deeded parcels. One is 49.59 acres and the other one is 1.44 acres (id:22614)
Property Details
| MLS® Number | R2367161 |
| Property Type | Single Family |
| View Type | River View, View, Valley View |
Building
| Bathroom Total | 2 |
| Bedrooms Total | 3 |
| Appliances | Washer, Dryer, Refrigerator, Stove, Dishwasher |
| Architectural Style | Ranch |
| Basement Type | Crawl Space |
| Constructed Date | 1988 |
| Construction Style Attachment | Detached |
| Fireplace Present | No |
| Foundation Type | Wood |
| Roof Material | Metal |
| Roof Style | Conventional |
| Stories Total | 1 |
| Size Interior | 1610 Sqft |
| Type | House |
| Utility Water | Drilled Well |
Land
| Acreage | Yes |
| Size Irregular | 51.03 |
| Size Total | 51.03 Ac |
| Size Total Text | 51.03 Ac |
Rooms
| Level | Type | Length | Width | Dimensions |
|---|---|---|---|---|
| Main Level | Kitchen | 16 ft ,2 in | 12 ft ,6 in | 16 ft ,2 in x 12 ft ,6 in |
| Main Level | Dining Room | 13 ft ,1 in | 12 ft ,6 in | 13 ft ,1 in x 12 ft ,6 in |
| Main Level | Living Room | 23 ft ,7 in | 12 ft ,1 in | 23 ft ,7 in x 12 ft ,1 in |
| Main Level | Solarium | 22 ft | 11 ft ,7 in | 22 ft x 11 ft ,7 in |
| Main Level | Foyer | 5 ft ,7 in | 7 ft ,9 in | 5 ft ,7 in x 7 ft ,9 in |
| Main Level | Mud Room | 10 ft ,1 in | 5 ft ,5 in | 10 ft ,1 in x 5 ft ,5 in |
| Main Level | Bedroom 2 | 10 ft ,1 in | 10 ft ,1 in | 10 ft ,1 in x 10 ft ,1 in |
| Main Level | Bedroom 3 | 10 ft ,1 in | 10 ft ,1 in | 10 ft ,1 in x 10 ft ,1 in |
| Main Level | Master Bedroom | 12 ft ,8 in | 14 ft ,3 in | 12 ft ,8 in x 14 ft ,3 in |
https://www.realtor.ca/PropertyDetails.aspx?PropertyId=21010838
Interested?
Contact us for more information
Lynda Colgate
