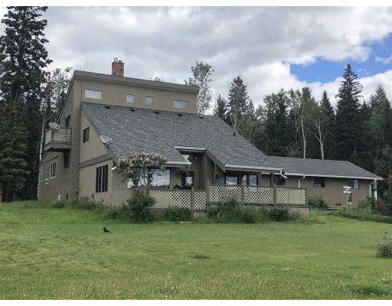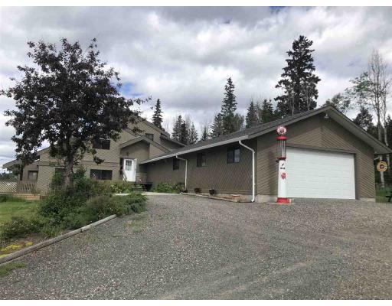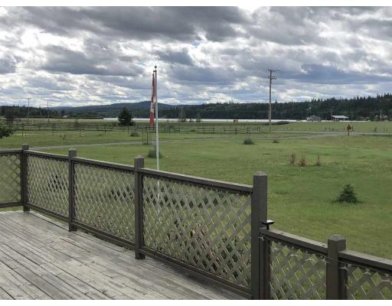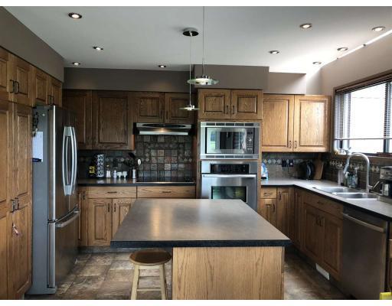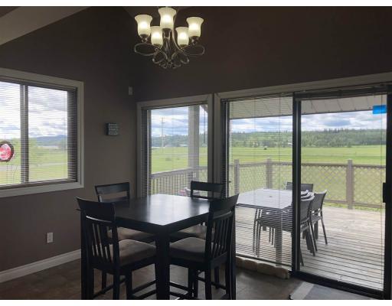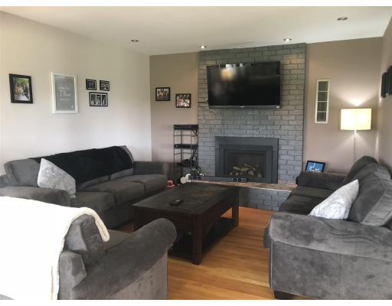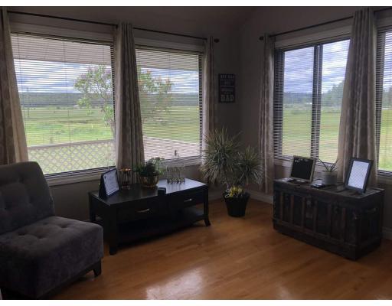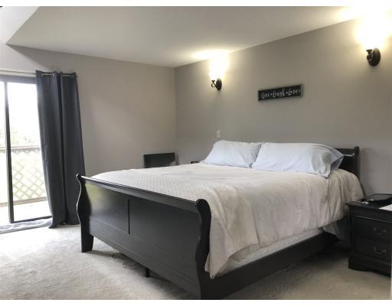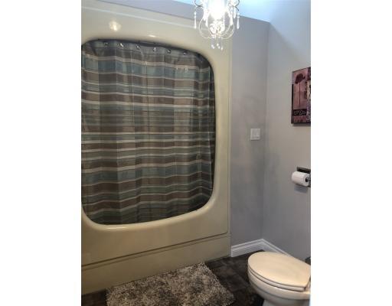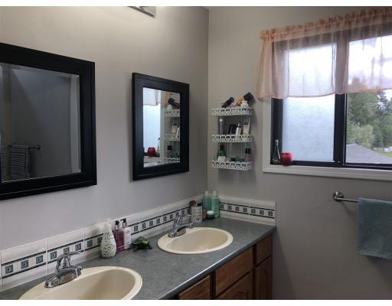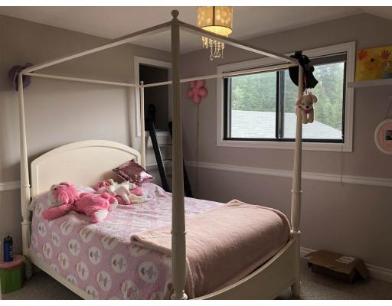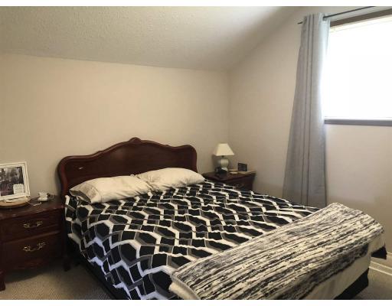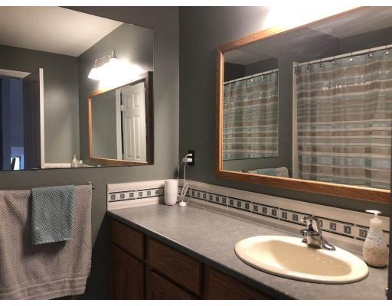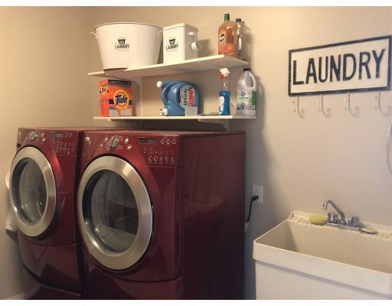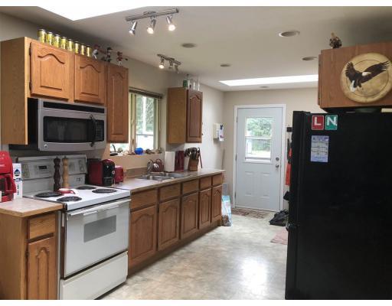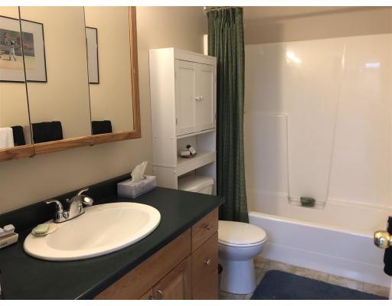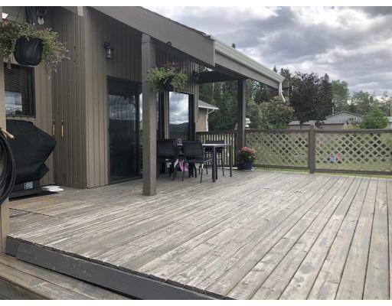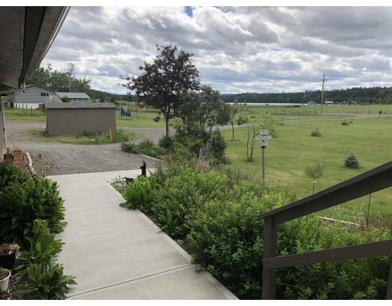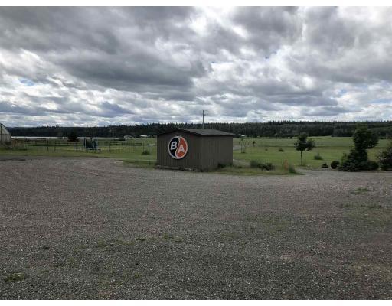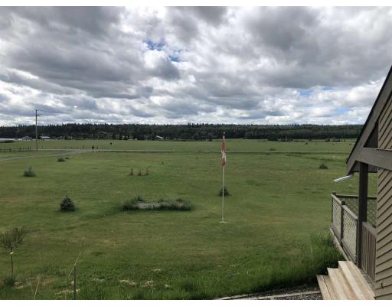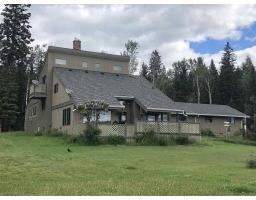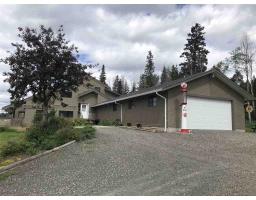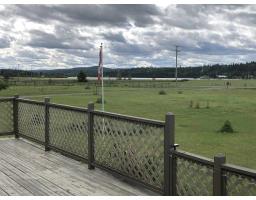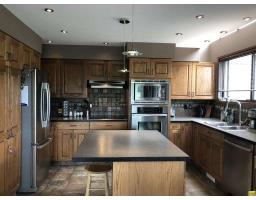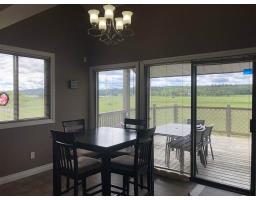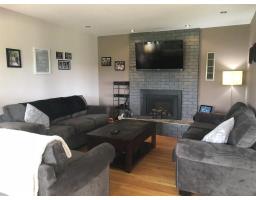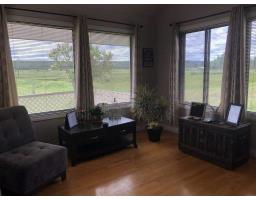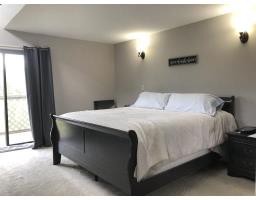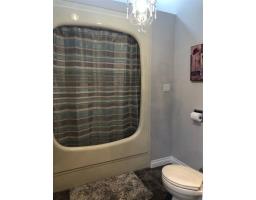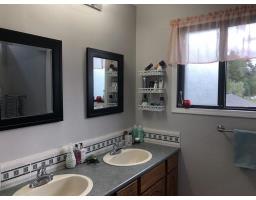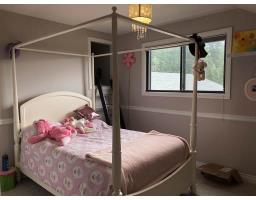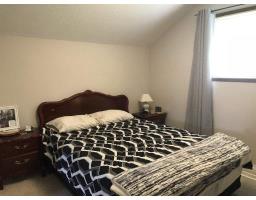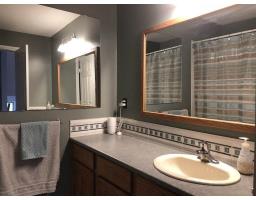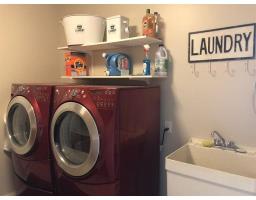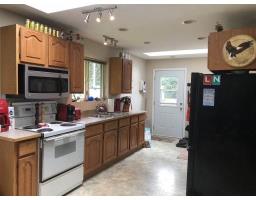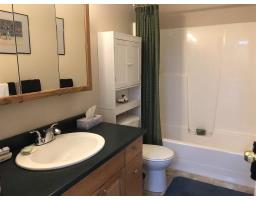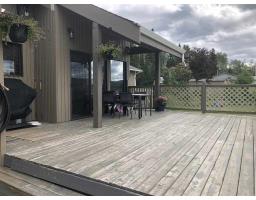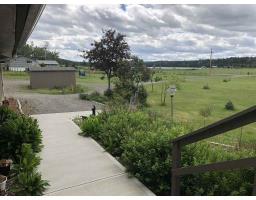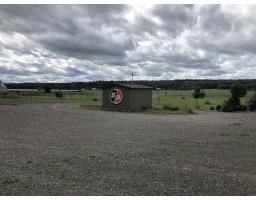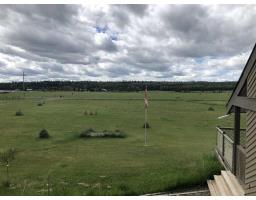6005 Horse Lake Road Horse Lake, British Columbia V0K 2E3
$449,000
This well laid out family home nicely situated on 4.5 level acres features 4 bedrooms, 2 bathrooms in the main home and an additional 1 bedroom legal suite - the perfect mortgage helper! The suite is nice & bright featuring its own entry, gas fireplace & open floor plan. Top floor features a spacious private master suite with a walk-through closet and ensuite. Vaulted ceilings, lots of windows and a expansive sundeck to enjoy the view of Horse Lake and the surrounding hay fields. Beautiful kitchen and open concept main living area and huge 25 x 53 attached garage/workshop. Only 5 minutes from town on a beautiful south-facing lot complete with its own wildlife pond and minutes to the boat launch. So much potential here for your own ideas, even bring your horses! Come take a look! L#9590 (id:22614)
Property Details
| MLS® Number | R2383753 |
| Property Type | Single Family |
| Storage Type | Storage |
| Structure | Workshop |
| View Type | Lake View, View |
Building
| Bathroom Total | 3 |
| Bedrooms Total | 5 |
| Appliances | Washer, Dryer, Refrigerator, Stove, Dishwasher, Range |
| Basement Type | None |
| Constructed Date | 1982 |
| Construction Style Attachment | Detached |
| Construction Style Split Level | Split Level |
| Fireplace Present | Yes |
| Fireplace Total | 2 |
| Foundation Type | Unknown |
| Roof Material | Asphalt Shingle |
| Roof Style | Conventional |
| Stories Total | 4 |
| Size Interior | 2686 Sqft |
| Type | House |
| Utility Water | Drilled Well |
Land
| Acreage | Yes |
| Size Irregular | 4.5 |
| Size Total | 4.5 Ac |
| Size Total Text | 4.5 Ac |
Rooms
| Level | Type | Length | Width | Dimensions |
|---|---|---|---|---|
| Above | Master Bedroom | 14 ft ,5 in | 15 ft | 14 ft ,5 in x 15 ft |
| Above | Bedroom 3 | 11 ft | 12 ft | 11 ft x 12 ft |
| Above | Bedroom 4 | 11 ft | 11 ft ,5 in | 11 ft x 11 ft ,5 in |
| Basement | Utility Room | 10 ft | 14 ft | 10 ft x 14 ft |
| Main Level | Kitchen | 11 ft | 12 ft | 11 ft x 12 ft |
| Main Level | Dining Room | 10 ft | 12 ft | 10 ft x 12 ft |
| Main Level | Living Room | 16 ft | 23 ft | 16 ft x 23 ft |
| Main Level | Bedroom 2 | 10 ft | 12 ft | 10 ft x 12 ft |
| Main Level | Laundry Room | 8 ft ,5 in | 9 ft | 8 ft ,5 in x 9 ft |
| Main Level | Kitchen | 9 ft | 12 ft | 9 ft x 12 ft |
| Main Level | Dining Room | 10 ft | 11 ft | 10 ft x 11 ft |
| Main Level | Living Room | 11 ft ,5 in | 13 ft | 11 ft ,5 in x 13 ft |
| Main Level | Bedroom 5 | 10 ft ,5 in | 13 ft | 10 ft ,5 in x 13 ft |
https://www.realtor.ca/PropertyDetails.aspx?PropertyId=20854206
Interested?
Contact us for more information
Wayne Walker
(250) 395-4687
Jenni Guimond
(250) 395-3654
