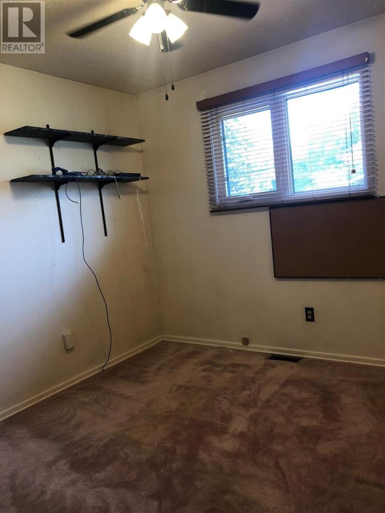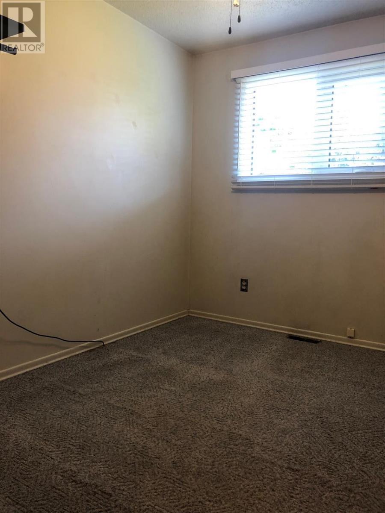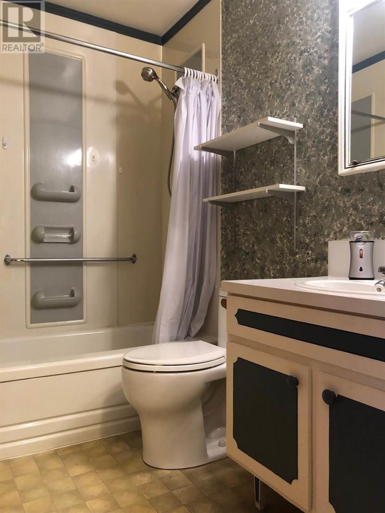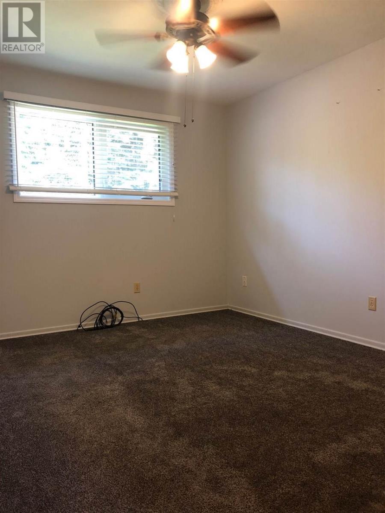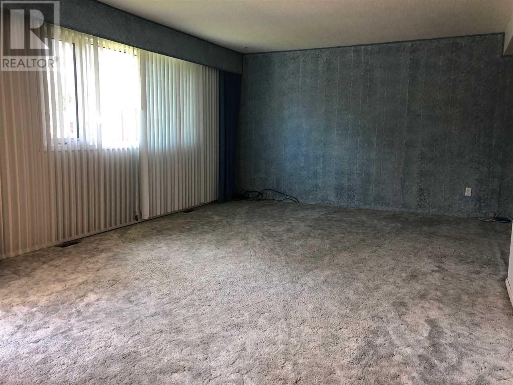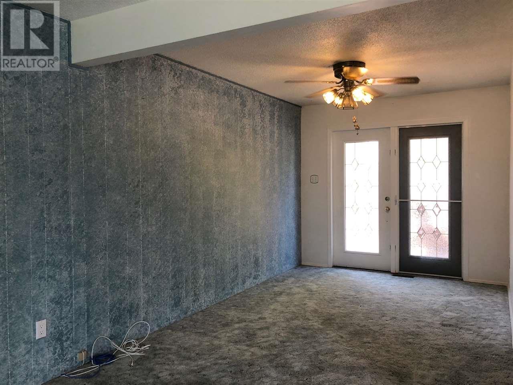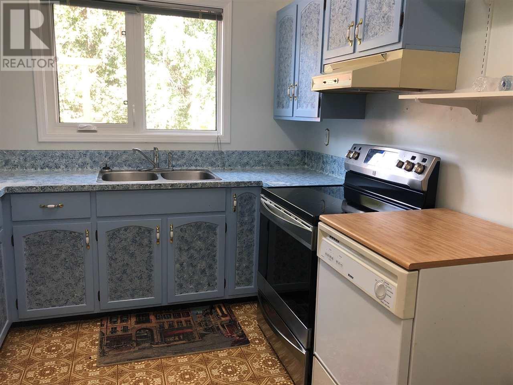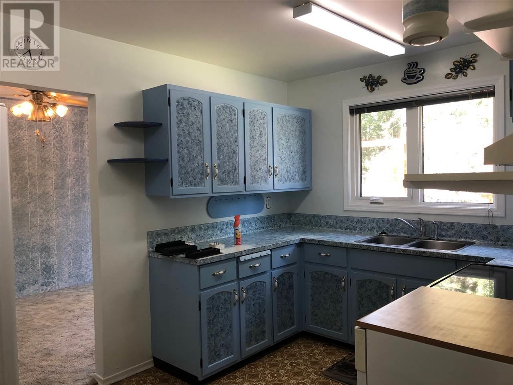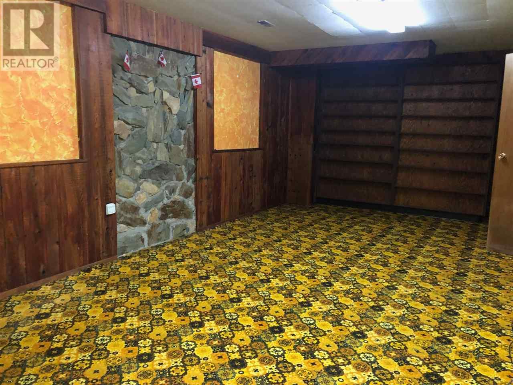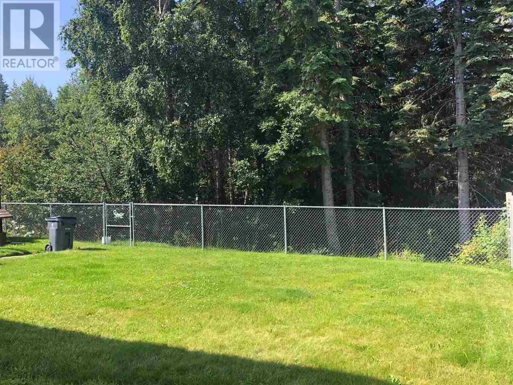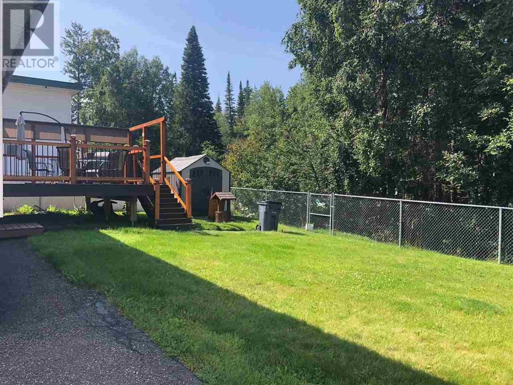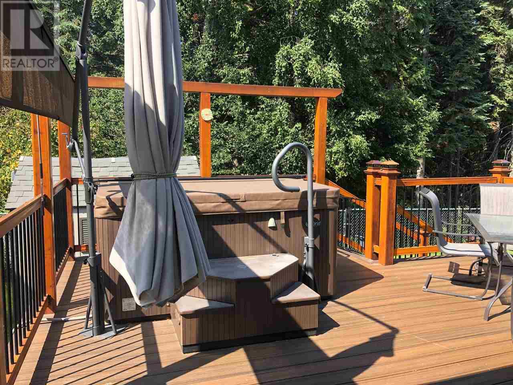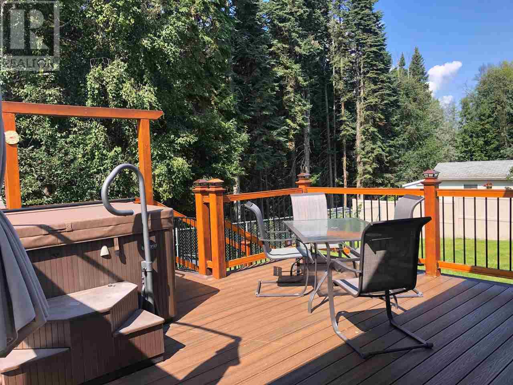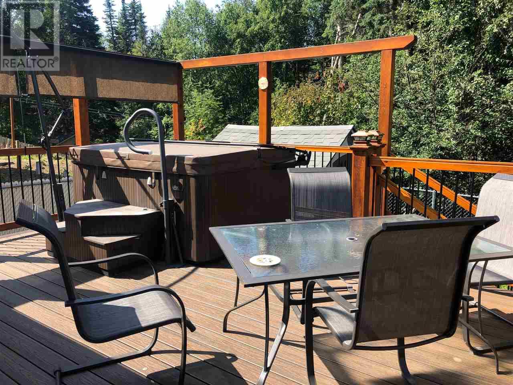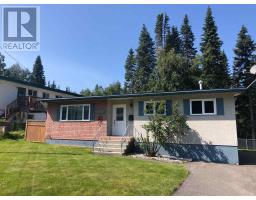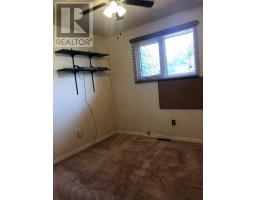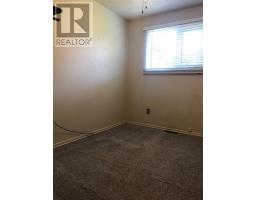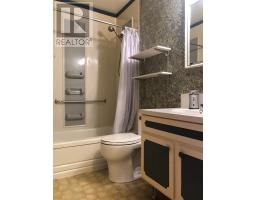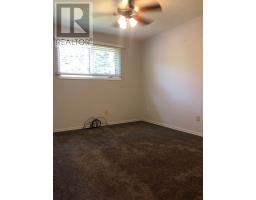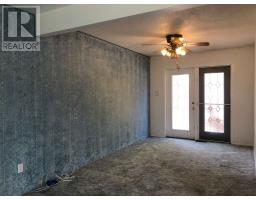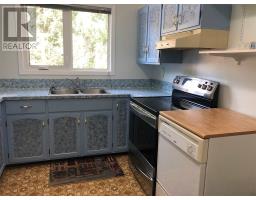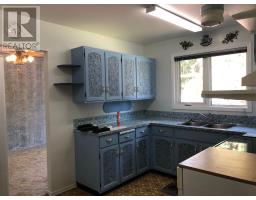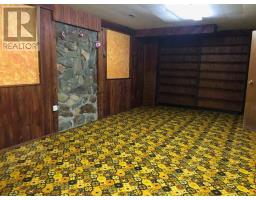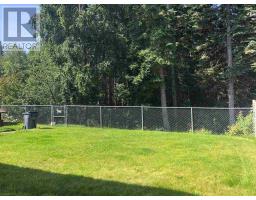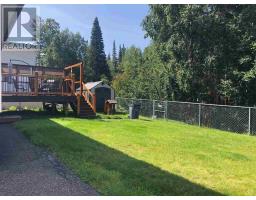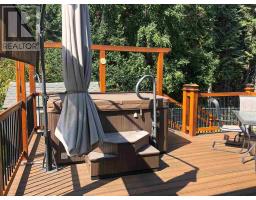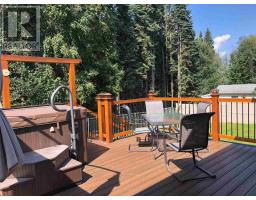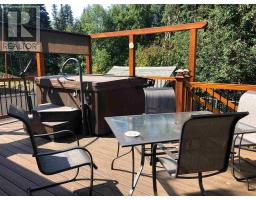6037 Birchwood Drive Birchwood, British Columbia V2K 1V9
3 Bedroom
2 Bathroom
2280 sqft
$274,900
Endless Potential! This 3 bedroom, 1 1/2 bath home on a greenbelt in a fabulous location (near Hart Ski Hill, Birchwood Plaza, etc.) has so much to offer. Tons of space, large lot, RV parking and a stunning private deck with hot tub overlooking the fenced yard backing onto private treed greenspace. Newer windows, Furnace 2000, HWT 2014, newer torch on roof. Great opportunity to add value with your updates, don't miss out! (id:22614)
Property Details
| MLS® Number | R2397261 |
| Property Type | Single Family |
Building
| Bathroom Total | 2 |
| Bedrooms Total | 3 |
| Basement Type | Full |
| Constructed Date | 1969 |
| Construction Style Attachment | Detached |
| Fireplace Present | No |
| Foundation Type | Concrete Perimeter |
| Roof Material | Asphalt Shingle |
| Roof Style | Conventional |
| Stories Total | 2 |
| Size Interior | 2280 Sqft |
| Type | House |
| Utility Water | Municipal Water |
Land
| Acreage | No |
| Size Irregular | 12197 |
| Size Total | 12197 Sqft |
| Size Total Text | 12197 Sqft |
Rooms
| Level | Type | Length | Width | Dimensions |
|---|---|---|---|---|
| Basement | Laundry Room | 12 ft ,9 in | 15 ft ,1 in | 12 ft ,9 in x 15 ft ,1 in |
| Basement | Workshop | 12 ft ,5 in | 18 ft ,1 in | 12 ft ,5 in x 18 ft ,1 in |
| Basement | Recreational, Games Room | 21 ft | 12 ft ,3 in | 21 ft x 12 ft ,3 in |
| Basement | Storage | 21 ft | 12 ft ,2 in | 21 ft x 12 ft ,2 in |
| Main Level | Living Room | 20 ft ,9 in | 13 ft | 20 ft ,9 in x 13 ft |
| Main Level | Dining Room | 8 ft ,1 in | 13 ft ,3 in | 8 ft ,1 in x 13 ft ,3 in |
| Main Level | Kitchen | 8 ft ,1 in | 12 ft ,1 in | 8 ft ,1 in x 12 ft ,1 in |
| Main Level | Bedroom 2 | 9 ft ,1 in | 7 ft ,1 in | 9 ft ,1 in x 7 ft ,1 in |
| Main Level | Bedroom 3 | 9 ft ,5 in | 9 ft ,5 in | 9 ft ,5 in x 9 ft ,5 in |
| Main Level | Master Bedroom | 10 ft ,4 in | 11 ft ,9 in | 10 ft ,4 in x 11 ft ,9 in |
https://www.realtor.ca/PropertyDetails.aspx?PropertyId=21033129
Interested?
Contact us for more information

